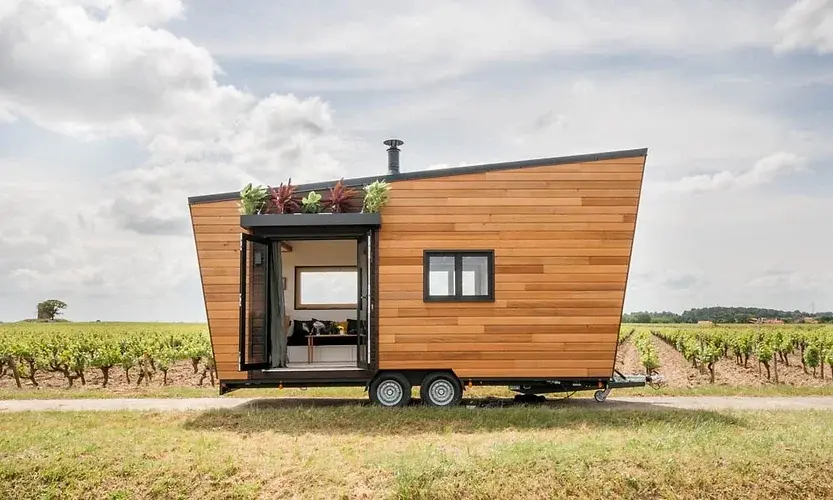Here’s a simple overview of a special tiny house called The Intrépide:
Basic Structure
- Frame: It’s built on a Baluchon trailer, 6 meters long, with a special paint.
- Materials: The walls are made of class 2 spruce, and the insulation uses sheep wool for the floor, and a mix of cotton, linen, hemp for the walls, with wood fiber for the ceiling.
- Windows and Door: They are a combination of aluminum and wood with double glazing.
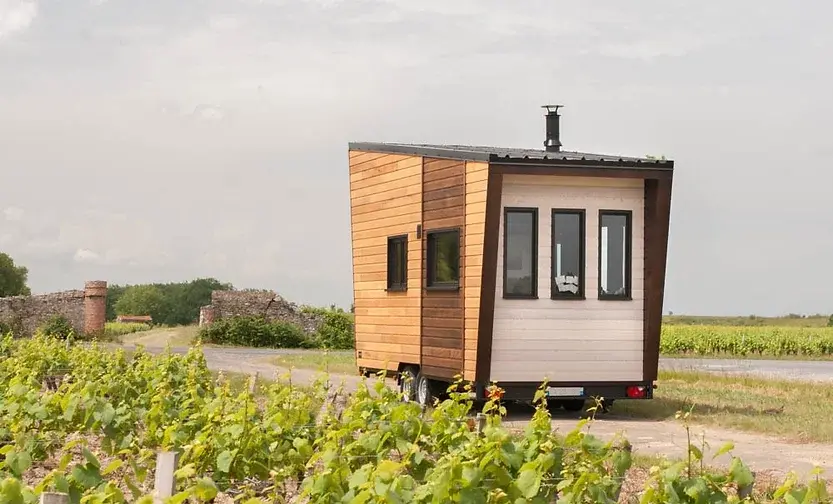
Features and Finishings
- Exterior Cladding: The outside is covered in red cedar wood treated to resist UV rays and some of it is stained or burnt for a unique look.
- Roof: It has a single sloped, black tree-covered roof with anti-condensation material.
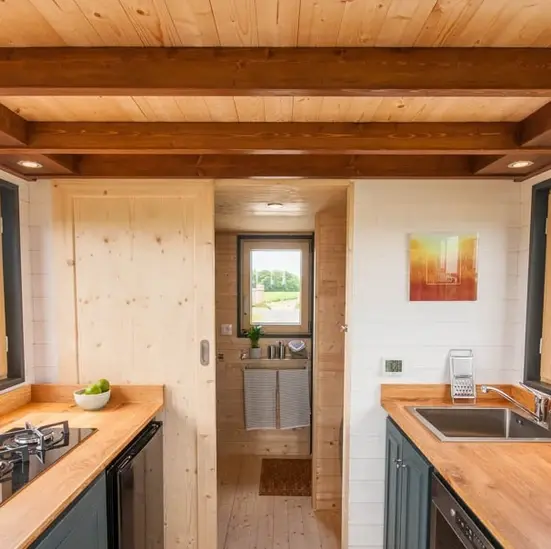
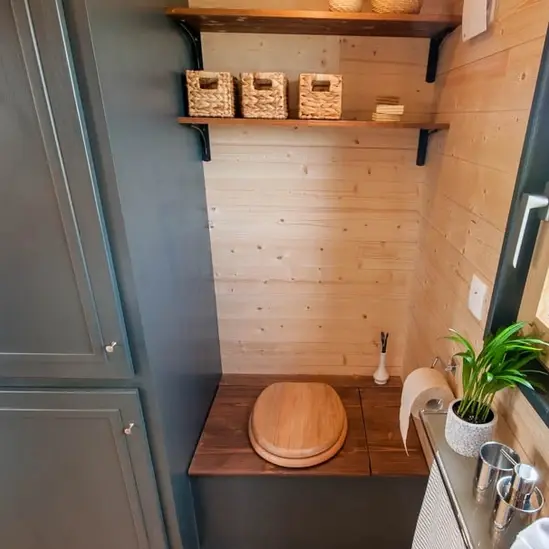
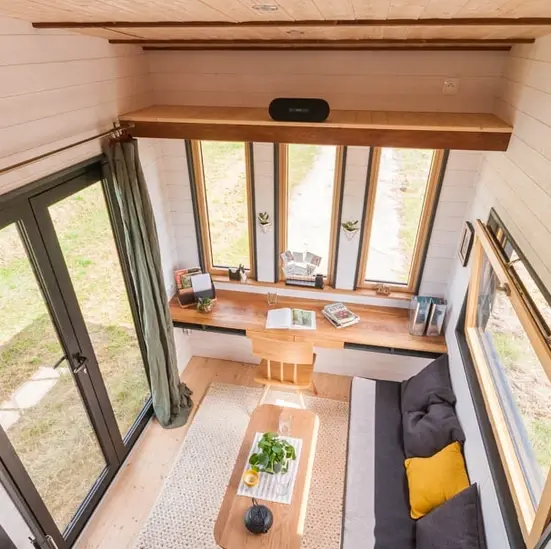
- Flooring: The floor is solid spruce wood, securely attached.
- Hardware and Accessories: Uses quality products from Würth, and the house includes modern appliances like an electric water heater, fridge, oven, and a gas cooktop.

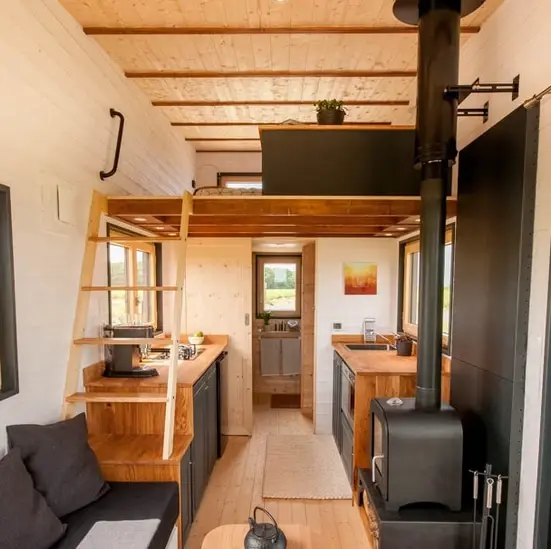
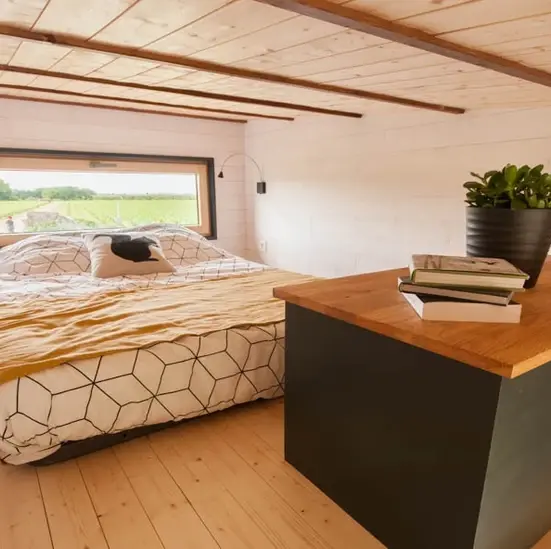
Interior Design
- Living Room: Has a big desk that spans the width of the room, a 1.80m long bench with storage underneath, and a wood stove to keep the place warm.
- Kitchen: Opposite cabinets include a fridge, sink, oven, stove, and lots of oak countertop space.
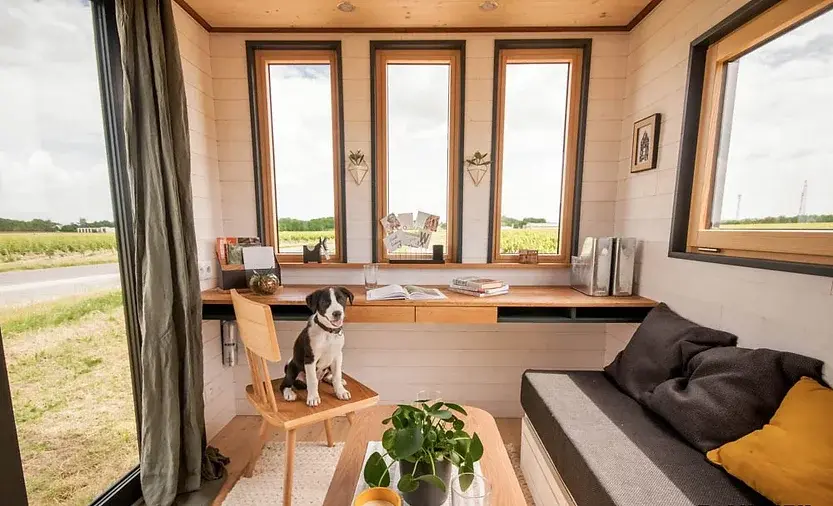
- Bathroom: Equipped with a 80×80 cm shower, eco-friendly dry toilet, a large wardrobe, and a washer-dryer combo with a clothes rail above it for drying.
- Bedroom: Above the living area, accessible by a ladder, is a large mezzanine bedroom measuring 3m by 2.15m.
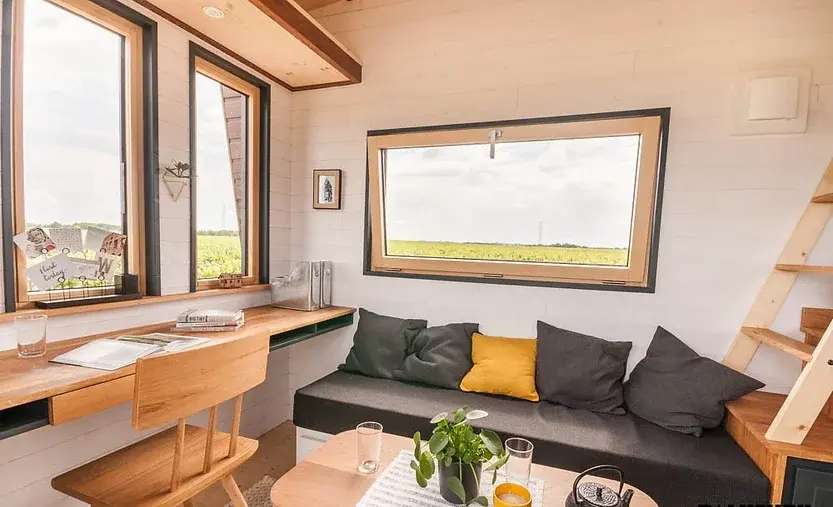
Ventilation and Lighting
- Ventilation: Includes a double-flow ventilation system and an air extractor in the bathroom.
- Lighting: LED lights throughout, with additional lights on the exterior.
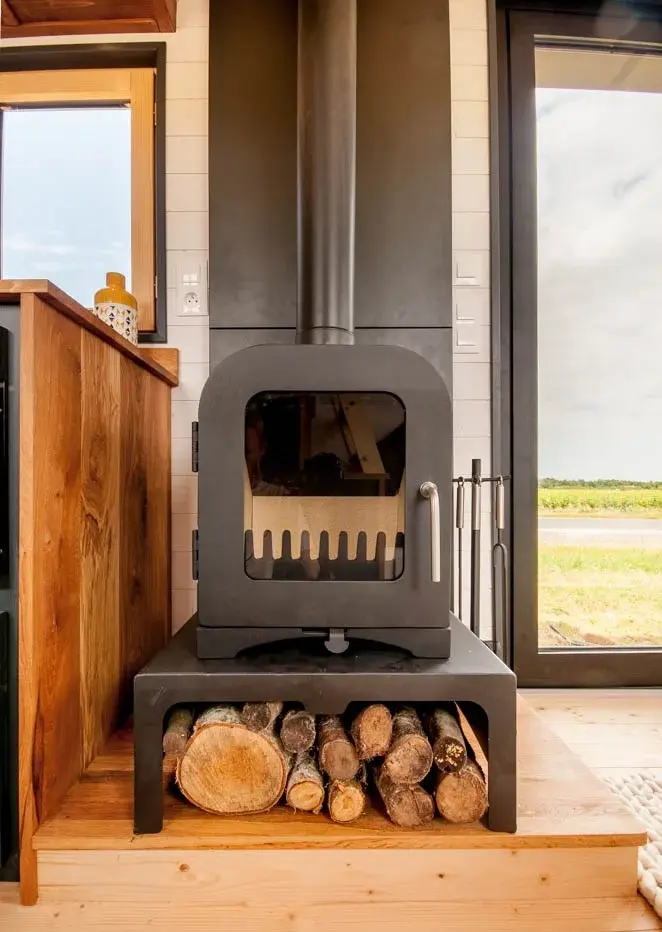
The Intrépide is now a cozy home for Emilie, Damien, and their dog Janpol in Annecy. If you’re interested in a home like this, check out the builder’s website: www.tinyhouse-baluchon.fr
