Living simply is the key to a rustic lifestyle, and many modern log homes are smartly designed to make the most of their cozy spaces.
You can change log homes to fit what your family needs.
For example, the Clayton Log Cabin by Honest Abe Log Homes has two floors and provides 1,726 square feet for you to use any way you like.
The special model we’re talking about today includes a really cool surprise inside—an inspiring way to use the space that’s perfect for families today.
Let’s take a closer look…
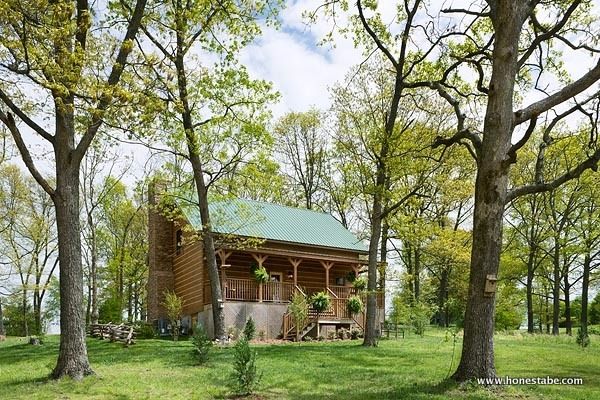
The Clayton Log Cabin looks like an old, historic house from long ago, but it’s built with modern materials to make sure it’s strong and up-to-date.
It has square-chinked logs, which help keep the “old world” feel while making sure it meets today’s building standards.
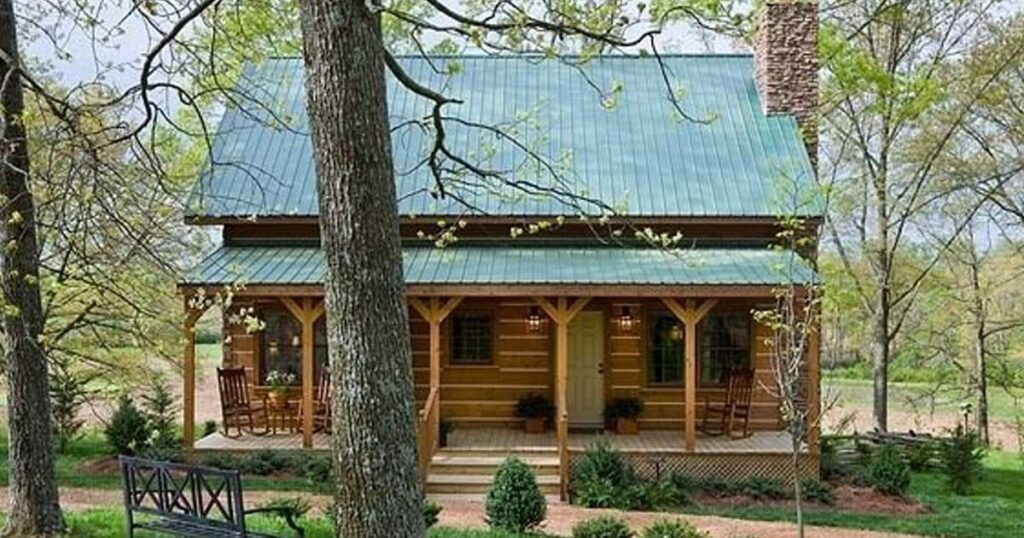
Let’s go inside this finished Clayton Log Cabin. We think you’ll find it very charming and full of rustic style.
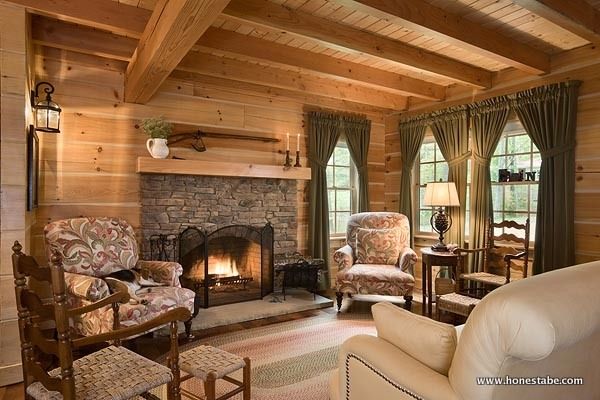
The living room is a great place to spend time. It has big windows that let in a lot of sunlight during the day.
At night, a beautiful stone fireplace becomes the main attraction, making the cabin feel cozy.
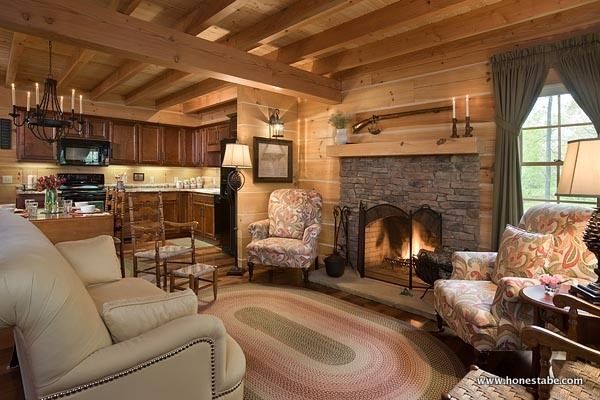
The Clayton Log Cabin features hardwood floors, pretty wood paneling, and high ceilings with beams. The air inside always smells fresh and woodsy.
The living room opens up to the kitchen and dining area, making it easy to move around.
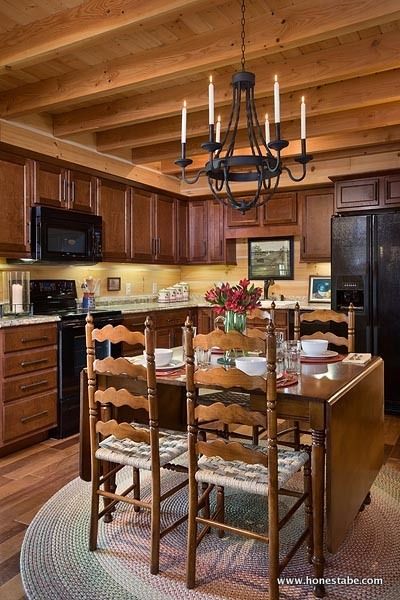
The kitchen matches the style of the house. It has dark wood cabinets and black appliances that look rustic but are still great for a modern family to use.
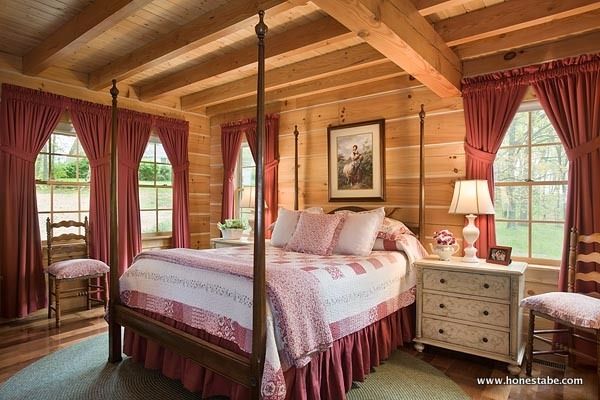
The bedroom on the first floor has big windows and high ceilings, just like the rest of this charming house.
In our example, you can see how traditional furniture really highlights the wood details of a log home.
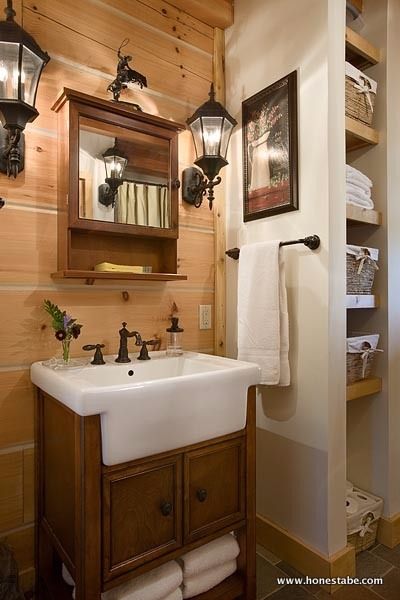
The bathroom on the first floor is designed in a traditional style, with beautiful fixtures and fittings.
The lovely interior could be the subject of an article, but what really makes this home special is the upstairs.
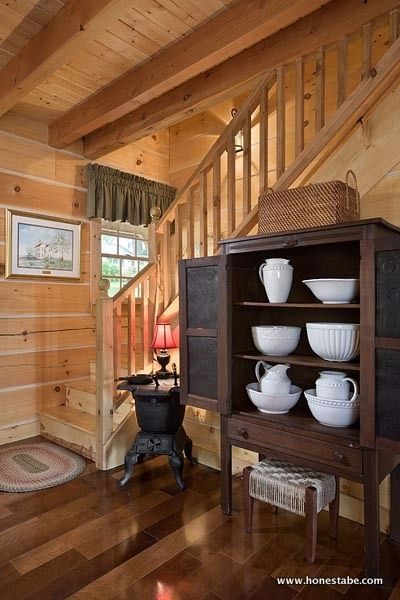
Honest Abe Log Homes calls the upstairs of the Clayton Log Cabin “Bonus Rooms.” This means owners can use these rooms however they need.
In this particular model, the owner turned them into a playroom for children. This room is large enough for fun activities and can comfortably sleep six kids.
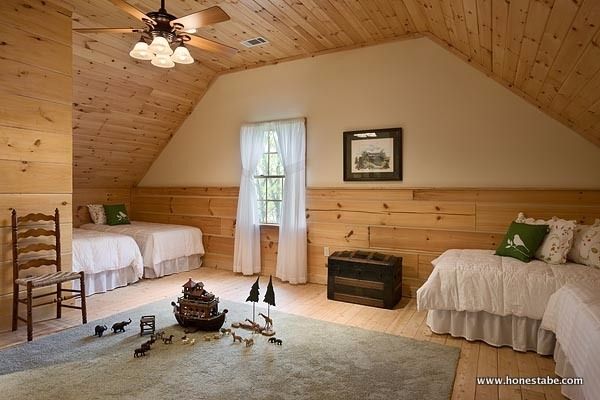
Wait, there’s more! This bonus room has a special corner with bunk beds, which provides a private space for up to six children.
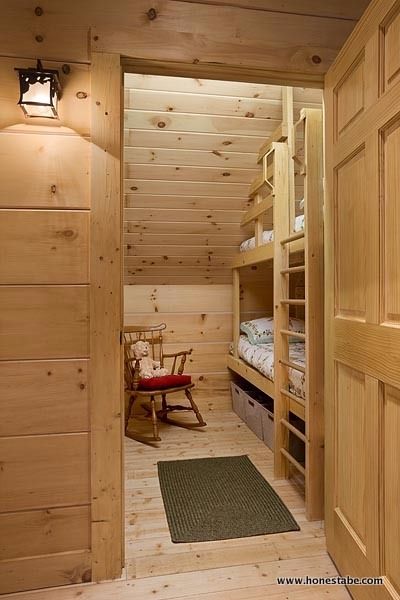
In this custom model, the owner chose to make the second bonus room a bedroom. It’s big, bright, and much larger than the bedroom on the first floor.
The upper level also has a full bathroom with a bathtub.
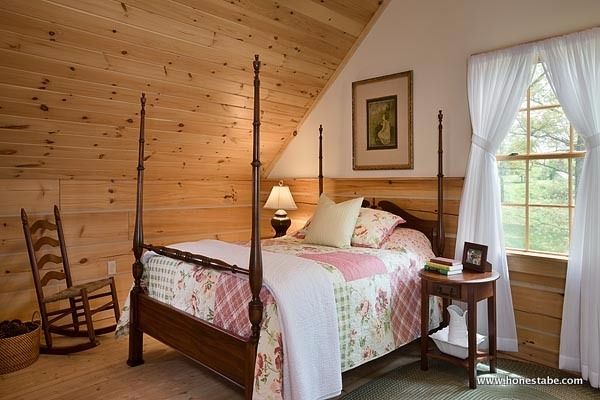
Living a rustic lifestyle means enjoying the outdoors during the day. However, at night, a smaller living space can be tough, especially if you have a lot of people over.
This custom home is a great answer to that problem. It has a smart design that works well for four adults and six children.
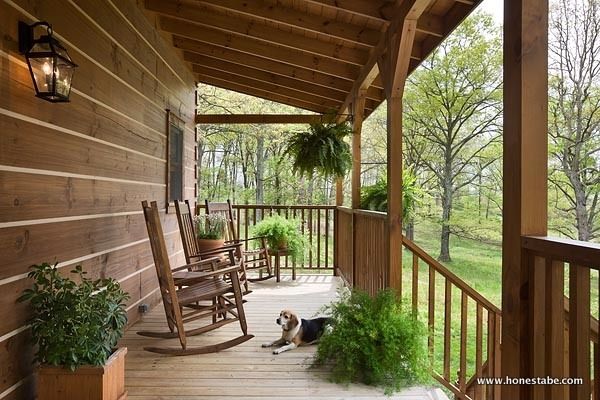
The Clayton Log Home is a modern and useful example of how new building methods can improve a traditional design.
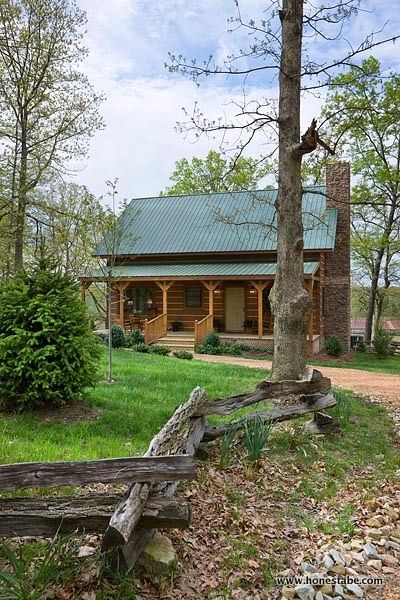
These bonus rooms are big. How would you use them?
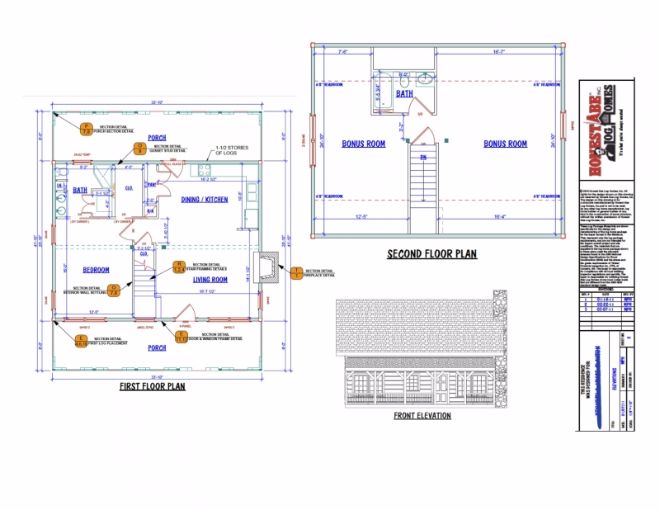
Share this amazing log home on Facebook. Leave a comment with your ideas for the bonus rooms.
