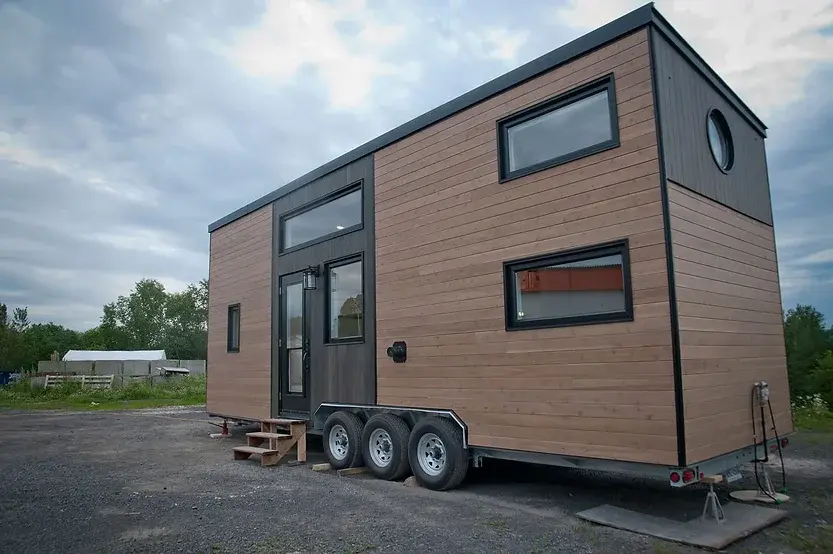The Acacia model is designed for a mother and her teenage daughter to live in all year round. It meets their needs with two private rooms, a living room with a sofa that turns into a bed, and extra storage space in a loft.
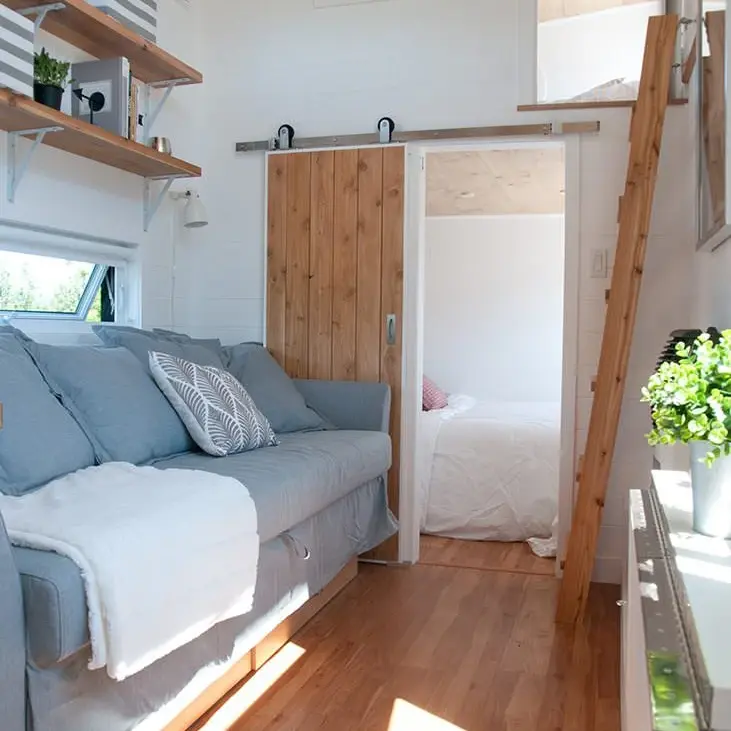
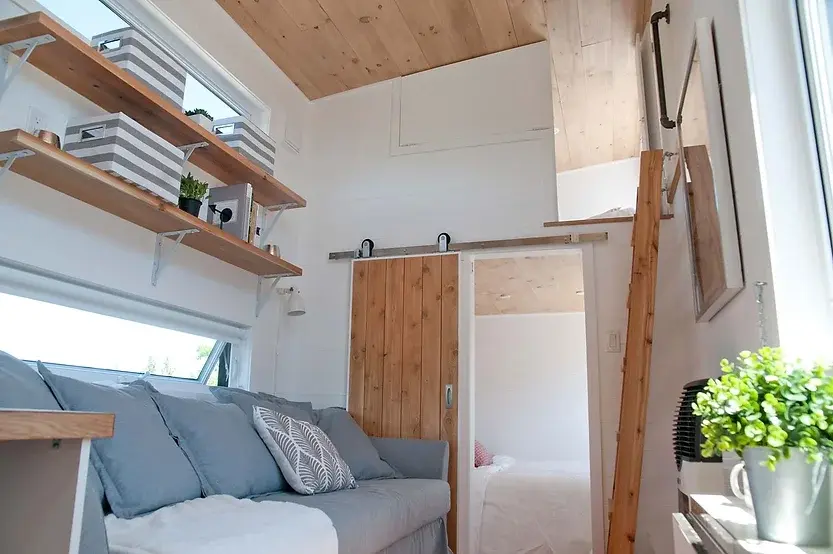
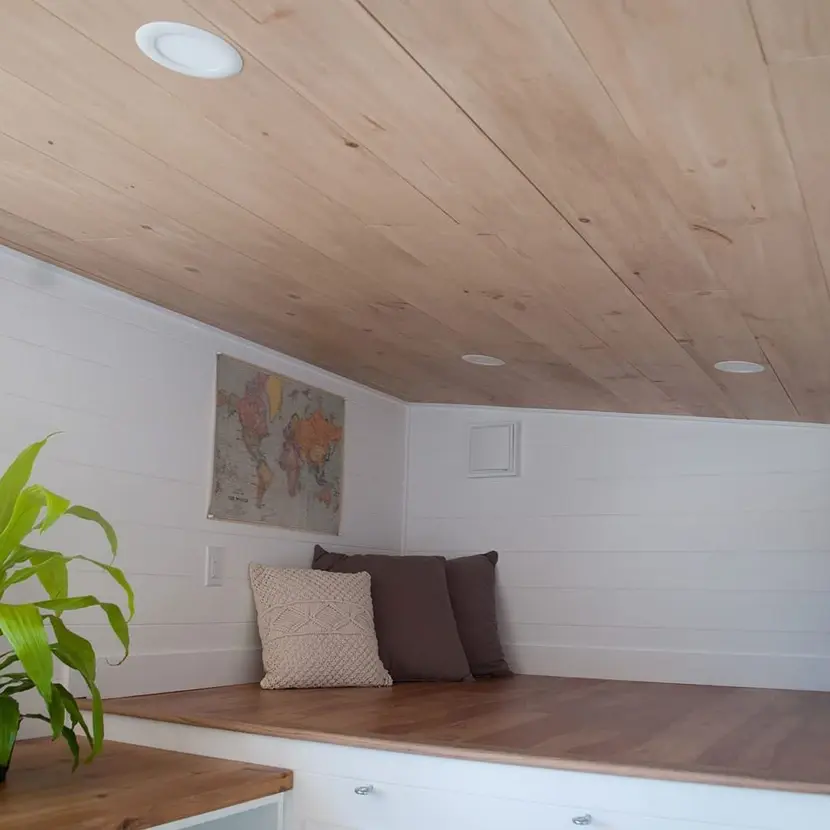
Living Room
The living room has a three-seater sofa that can turn into a bed. It also has two large drawers under the sofa for storage and additional shelves.
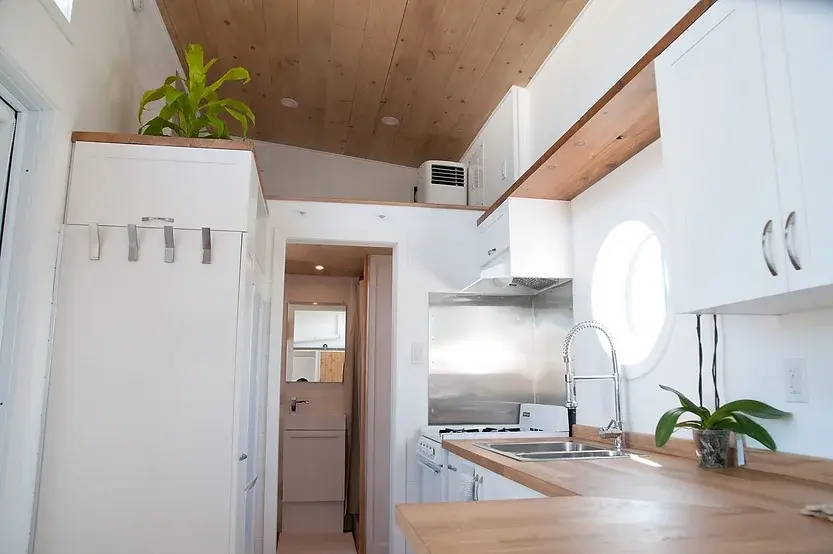
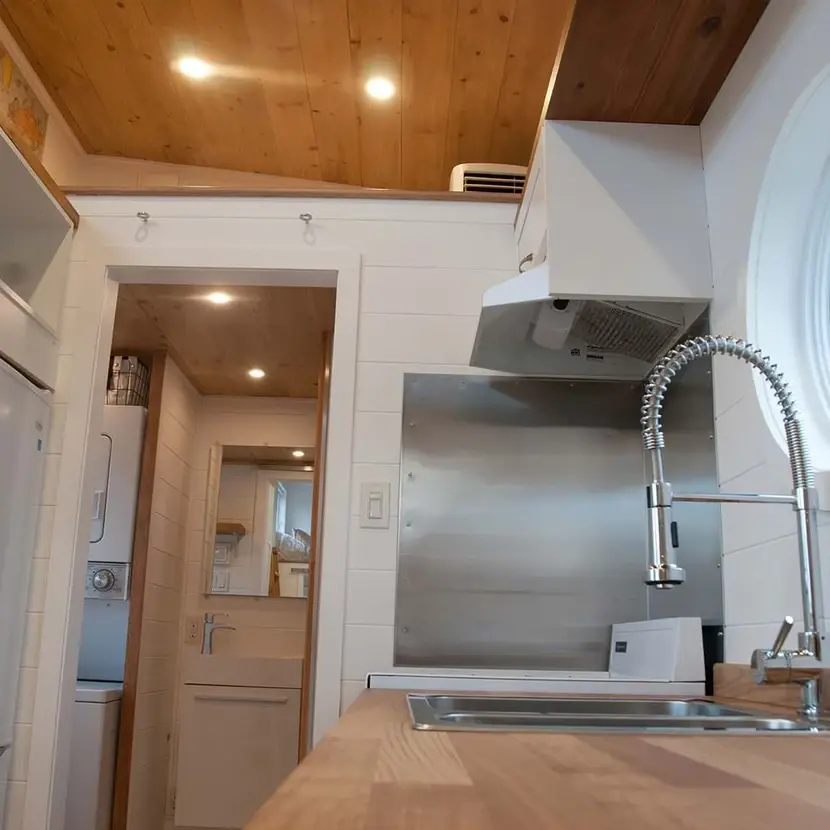
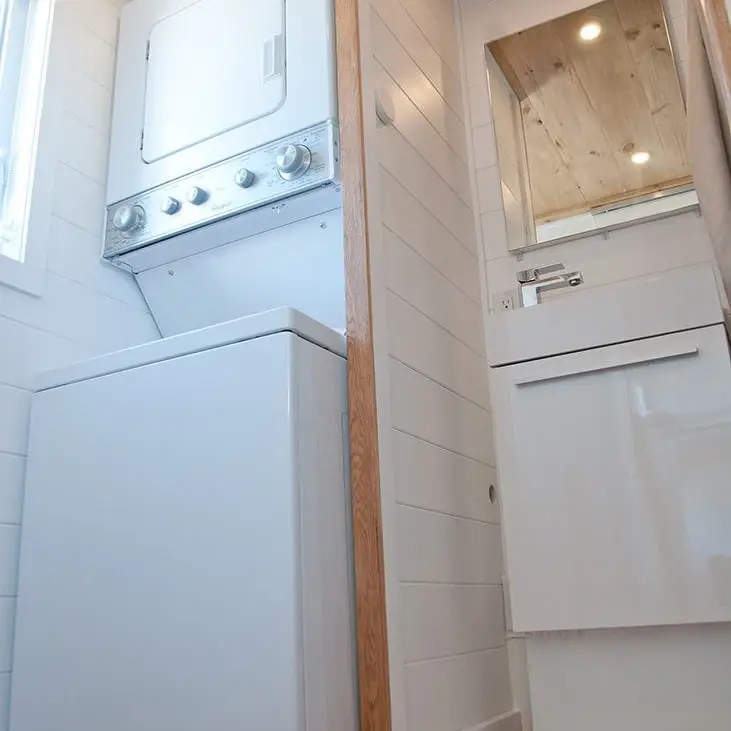
Kitchen
The kitchen has a big, functional counter shaped like an “L.” We custom-make the cabinets to use every bit of space well.
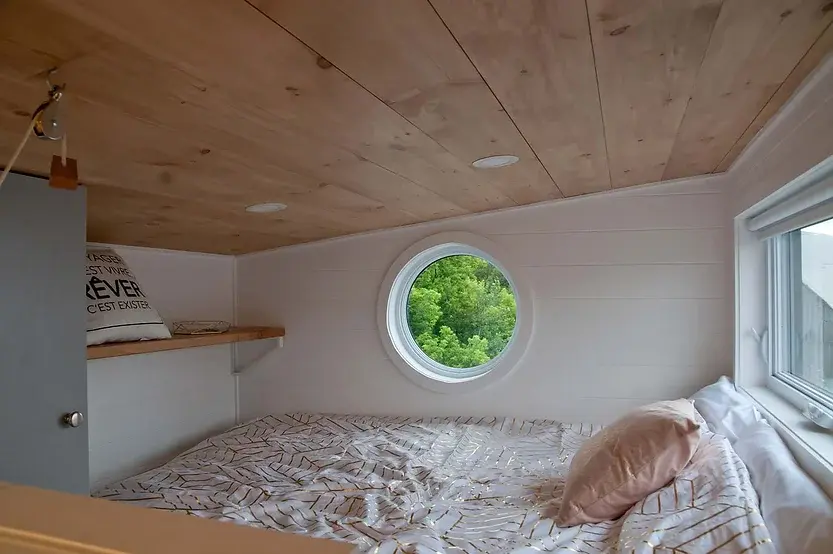
Bedroom
This tiny house has a bedroom on the first floor. Although it’s a bit tricky to build, it’s very handy for living in a small space for a long time. The ceiling is 6 feet high, making the room and the loft above it spacious.
For more details, visit minimalistehouses.com
