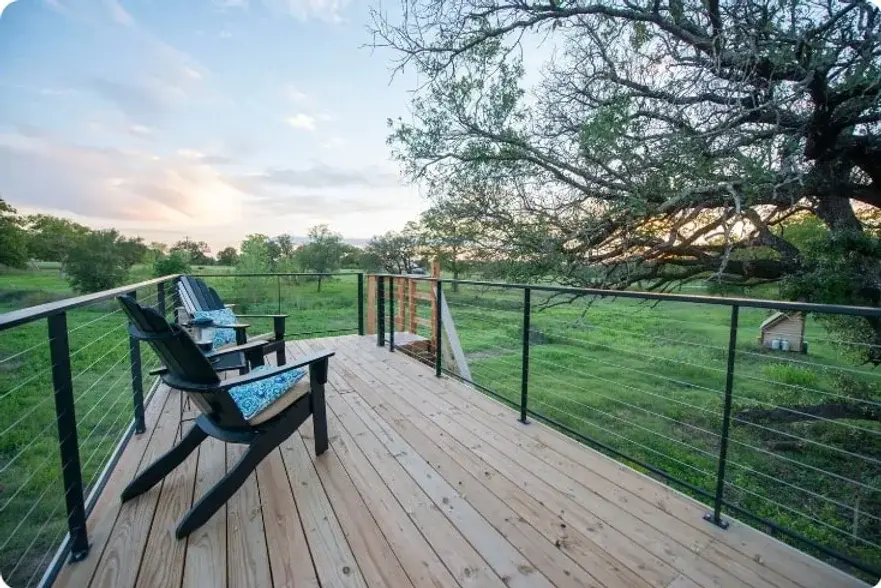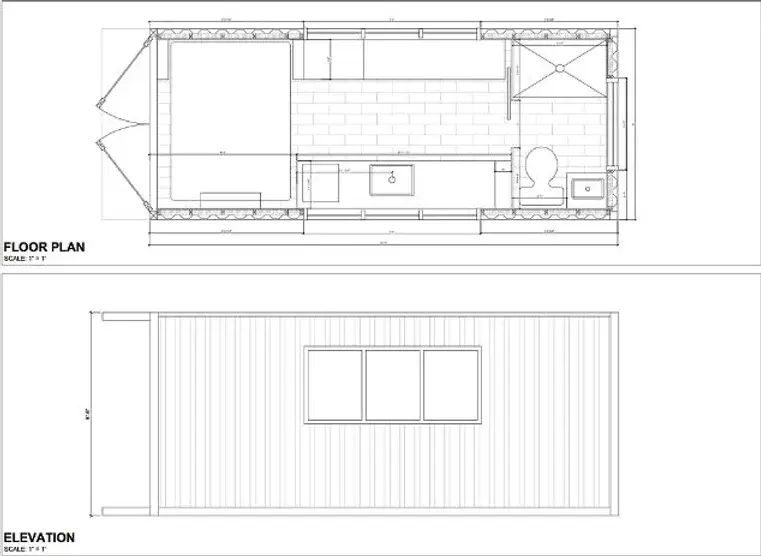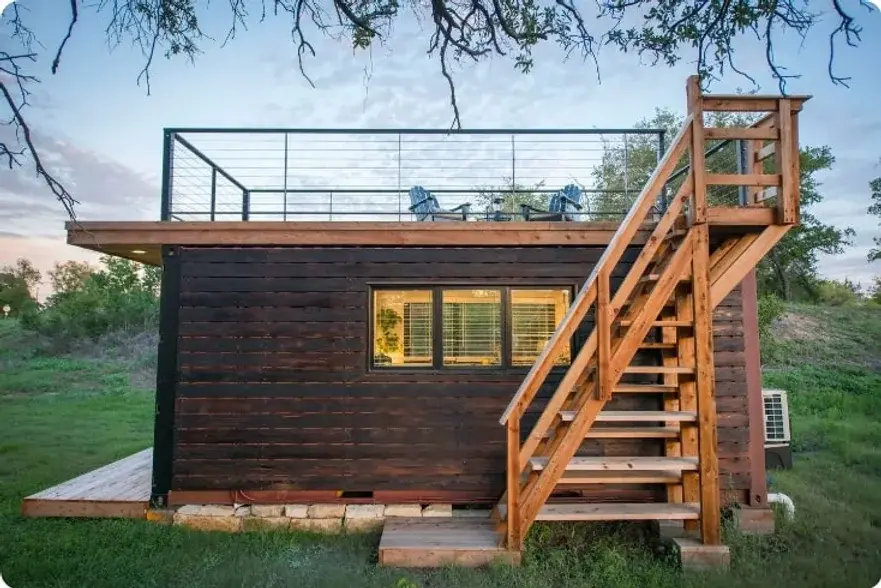Check out this amazing tour of a tiny home made from a 20-foot shipping container! Transforming a container that is 20 feet long and 8 feet wide into a fully functioning home is quite a challenge. But this Airbnb has done it beautifully with a great design and look.
This shipping container really is a tiny house. Even though it’s only 160 square feet, it has a queen-size bed, a walk-in shower with custom tiling, a refrigerator, and more!
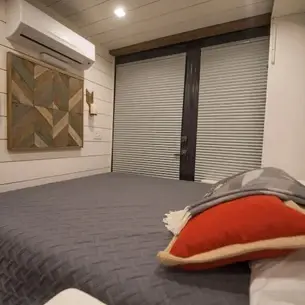
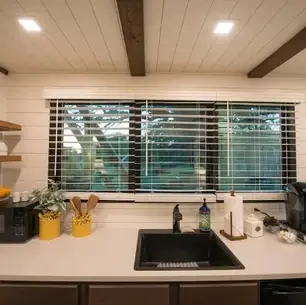
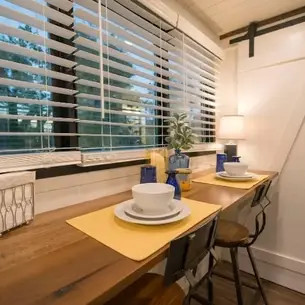
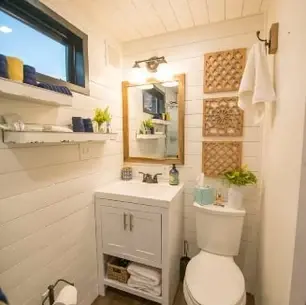
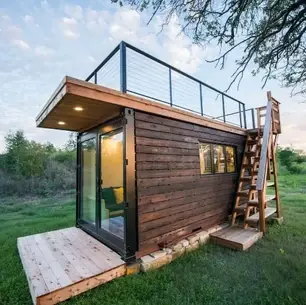
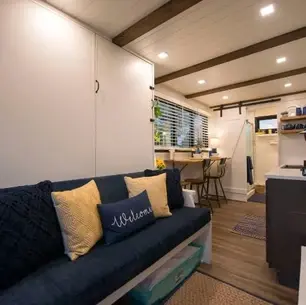
The front doors of the house are made from the original container doors. They open up wide, swinging 270 degrees to blend the outside with the inside.
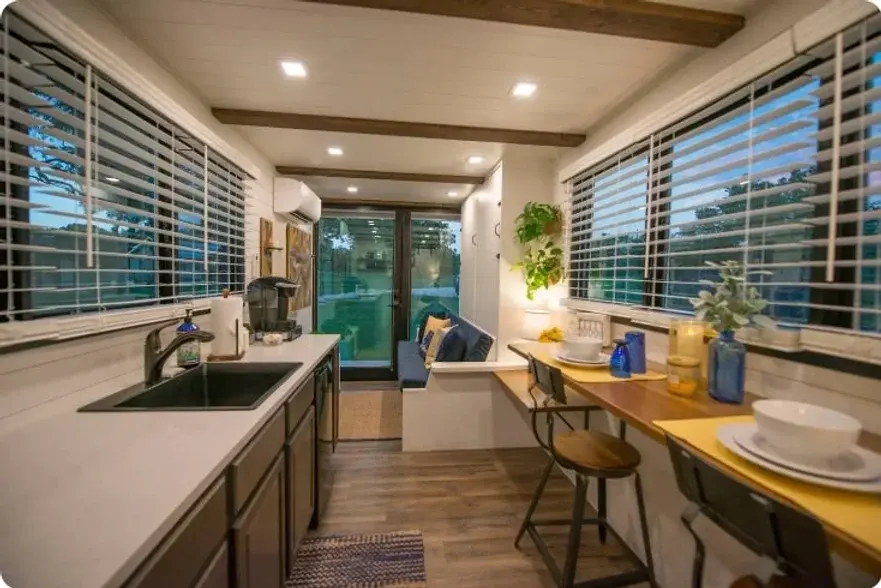
The rooftop deck is a wonderful spot to relax, grill, or watch the stars at night. It has clean, sleek cable railings that keep it safe without blocking the view. You can also turn on optional LED lights on the railing for a soft glow in the evening.
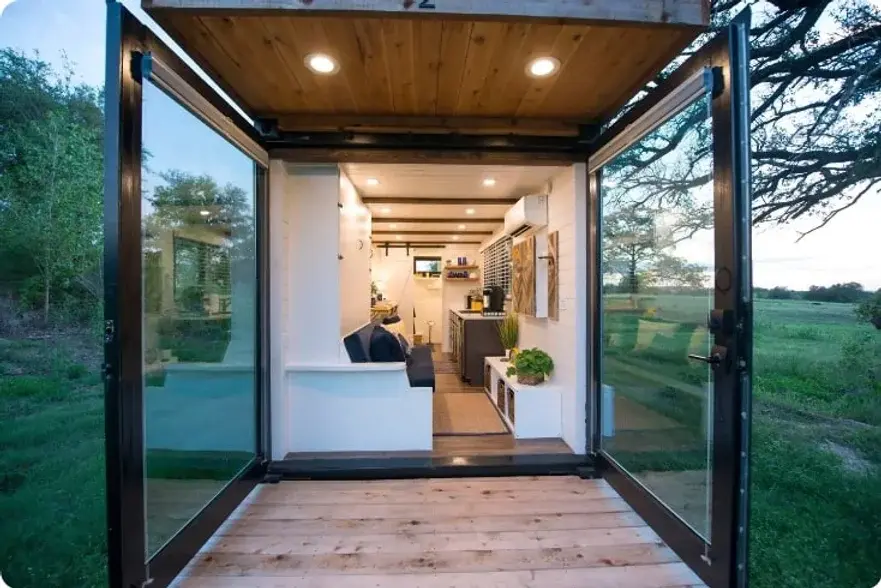
Inside, there’s a clever Murphy bed that converts into a couch during the day. At night, it’s a super comfy queen bed, and you can set it up or put it away in less than a minute with just a light touch. The counters are made of granite or quartz, and there’s pine shiplap all around.
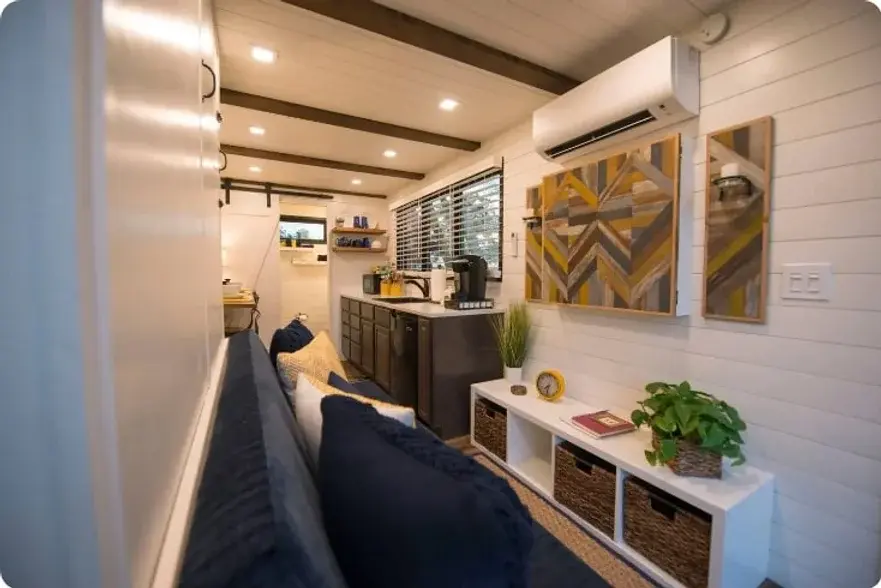
Custom-built wooden windows finish off the space. The outside of the container has cedar siding that protects it from the sun but lets you see parts of the original container.
To learn more, check out this Airbnb listing: https://www.airbnb.com/rooms/24130976
