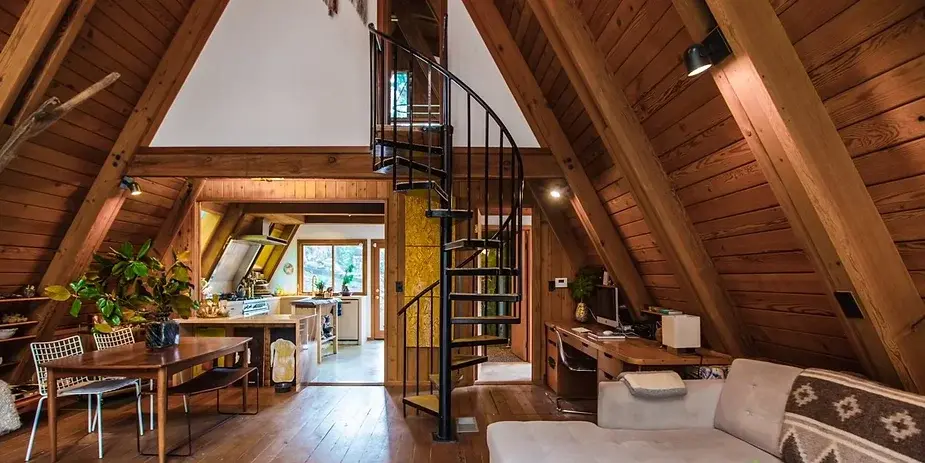Desanka Fasiska, a ceramics artist and interior designer in Los Angeles, owns a unique house from 1963. It’s an A-frame house, made from a prefab kit. The design has steep walls, which make placing furniture tricky and don’t offer much insulation or room for electrical wiring and plumbing.
Desanka loves the special vibe of her A-frame house. She finds it very calming and relaxing. There’s a lot of natural wood and sunlight in her home, which is important for her creative work.
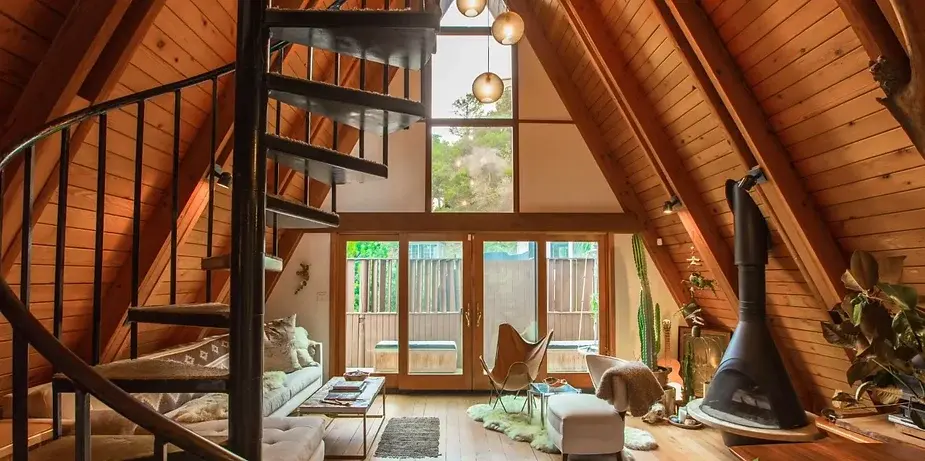
She works from home and has turned her garage into a studio where she makes ceramics. Desanka enjoys doing things herself and has made many of the items you see in her house.
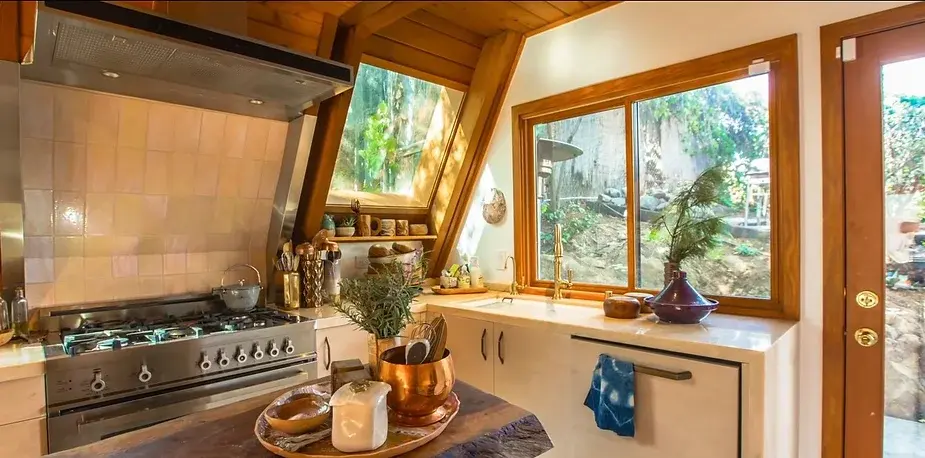
When she remodeled her home, her goal was to keep its original, natural look. She transformed a small galley kitchen into a large, fully functional one.
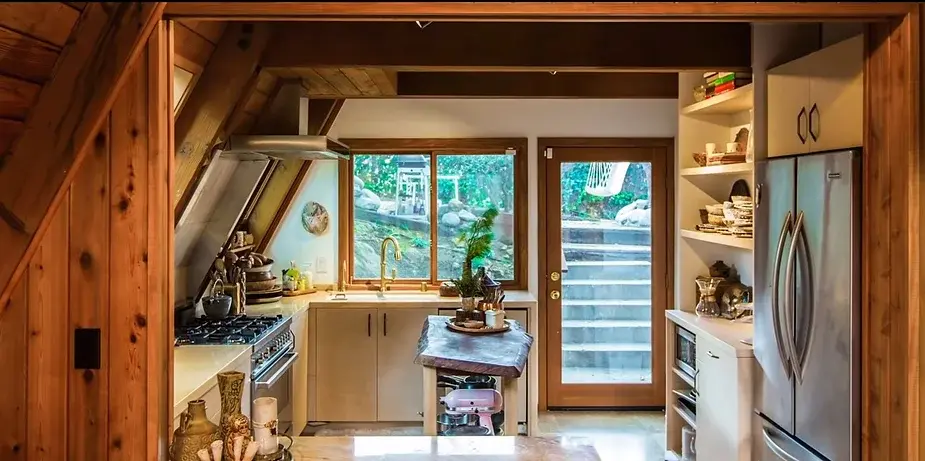
I love having a home with an open floor plan because it lets me cook and chat with my friends at the same time. I prefer gold and bronze over silver for decorations, and I found great ideas for door handles and other details on Houzz.
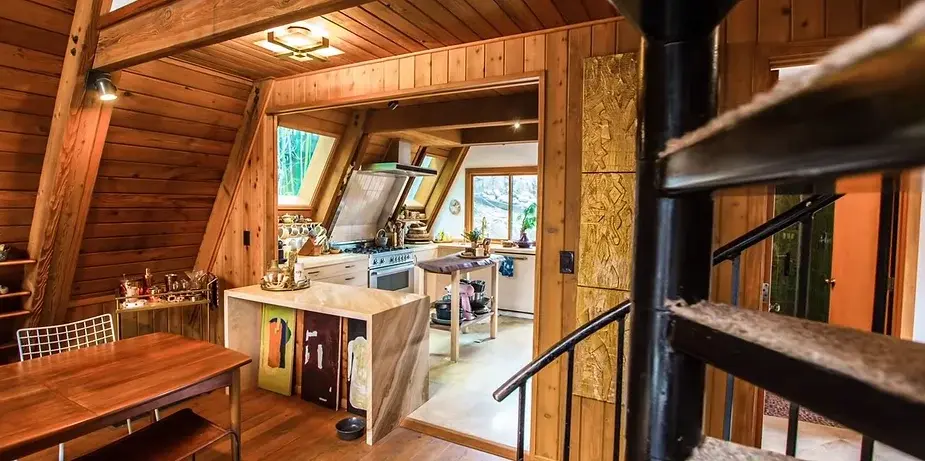
My decorating style is a mix of Biba and Big Sur. Biba was a popular brand in the 1960s, and Big Sur is a place in California known for its natural beauty. One challenge with my A-frame house is that it doesn’t have much storage space.
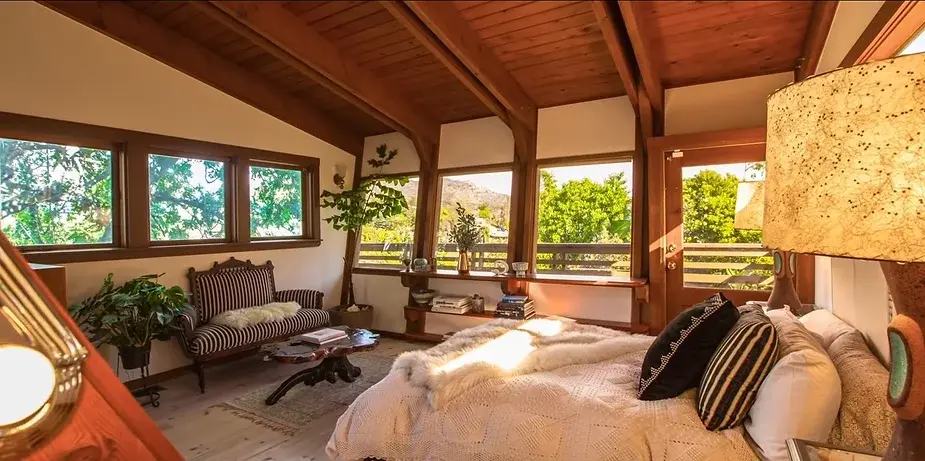
When I first moved in, the bedroom setup was a bit awkward. I really wanted a bathroom upstairs so I wouldn’t have to use the steep spiral stairs every time I needed the restroom. So, I expanded the side of the house to add a small toilet area and a big walk-in closet where I can store everything.
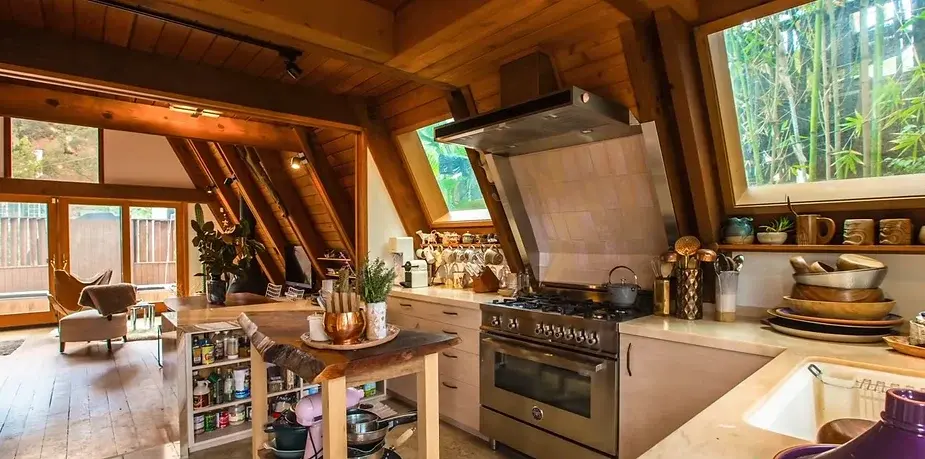
In the middle of the big bay window, there’s a clawfoot tub where I take baths daily. It’s a wonderful, dreamy way to start my day. Although my house has central heating, I hardly use it because the original gas stove heats the whole place well.
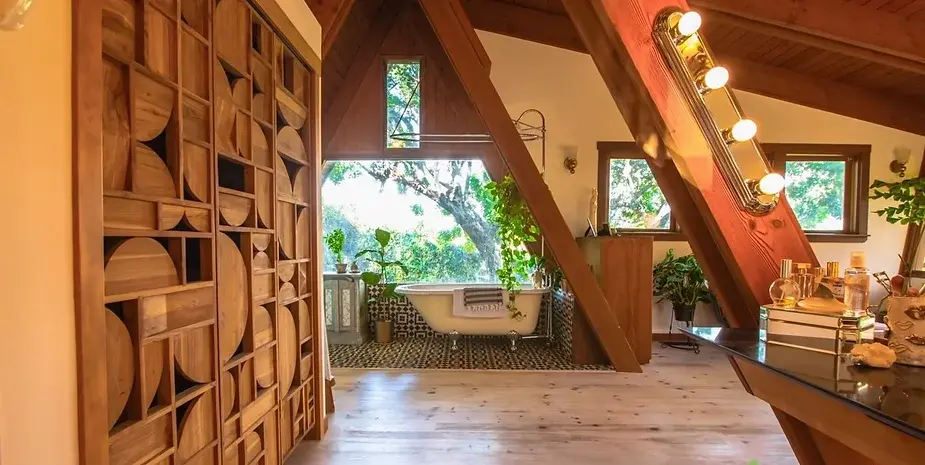
It feels great to have a home where I can truly express my creativity.
