This two-story home has a spacious layout of 1,870 square feet. It combines rustic charm with a modern style. The house has two bedrooms and three bathrooms.
Its barn-style design features elegant stone accents and two balconies. There are also three garages, giving you plenty of space for parking and storage.
Barn-Style Design with Stone Accents and Balconies
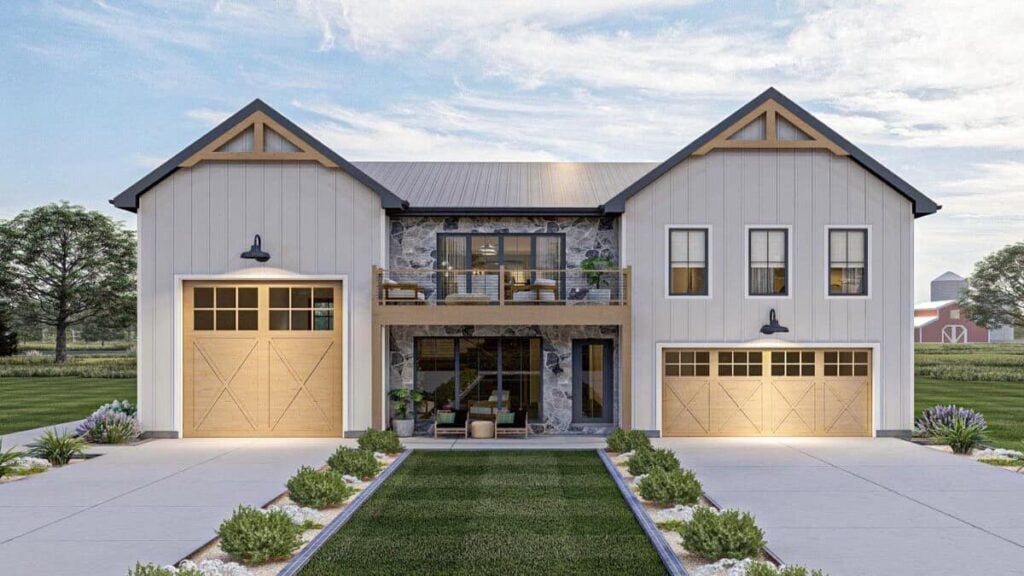
This home blends rustic barn-style charm with modern design. It features vertical siding, stone accents, and clean lines that make it stand out.
The two large balconies provide beautiful outdoor spaces for relaxing or entertaining. Inside, you’ll find unique and thoughtful design features waiting to be explored.
Functional Lower Level with Garages and Rec Room
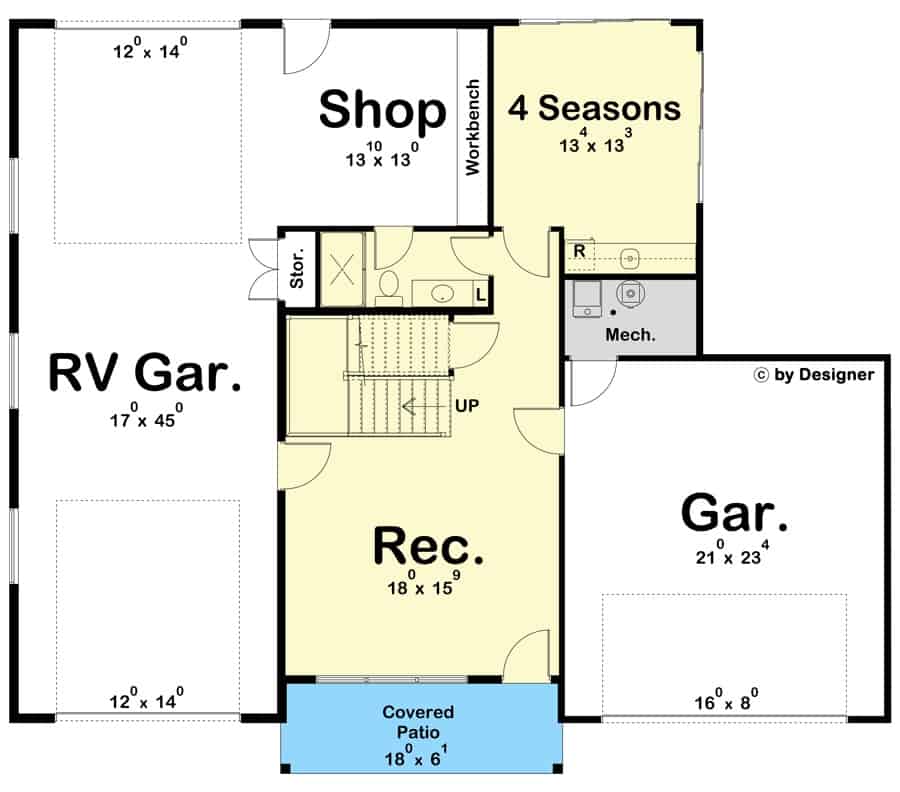
The lower level is designed to be practical and versatile. It includes a spacious RV garage and a standard garage, perfect for parking, storage, or a workspace.
There’s also a recreational room that opens to a covered patio, ideal for indoor-outdoor living or hosting guests. Other useful features include a workshop, a four seasons room, and a centralized utility area for efficient maintenance.
Source: Architectural Designs – Plan 623160DJ
Spacious Main Floor with Great Room and Deck Access
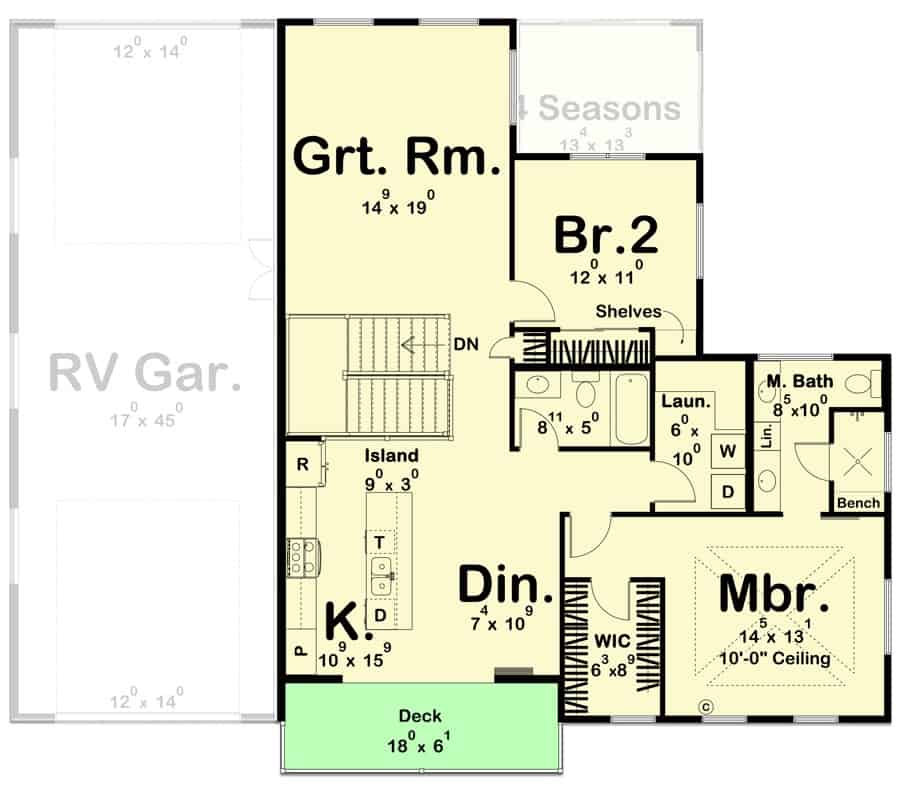
The main floor offers a roomy great room, perfect for family time or entertaining friends. The kitchen has a central island and connects to a dining area that leads directly to a cozy outdoor deck.
The master bedroom features a walk-in closet and a private bathroom. An additional bedroom and a four seasons room add extra comfort and flexibility.
Source: Architectural Designs – Plan 623160DJ
Rustic Barn Doors Add Charm to a Modern Design
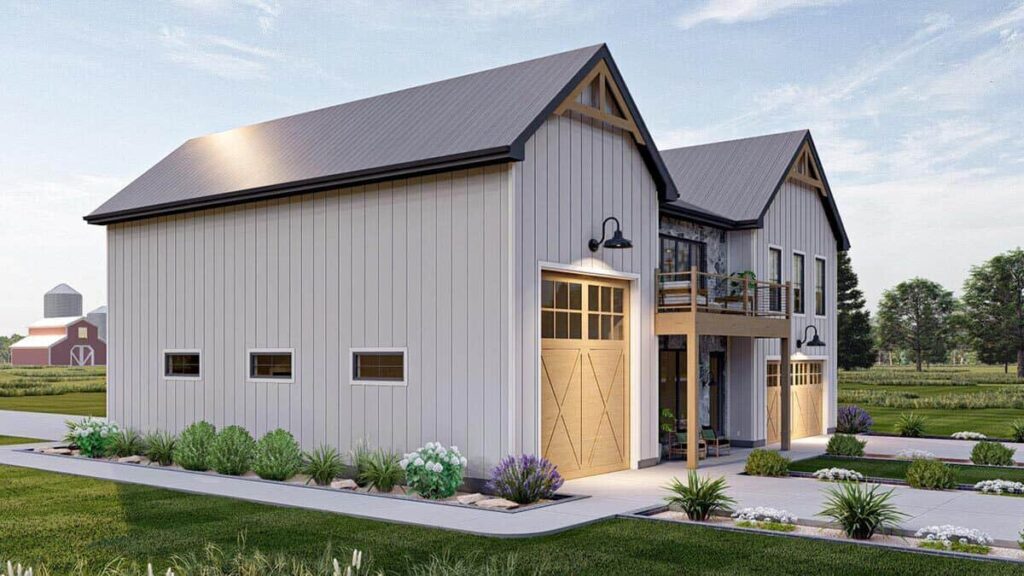
This home blends modern and rustic styles beautifully. It features sleek vertical siding and classic barn-style doors.
The metal roof and industrial light fixtures give it a modern feel, while subtle landscaping and a second-story balcony add greenery and space to relax outdoors.
Vertical Siding and Big Windows Create Bright, Open Spaces
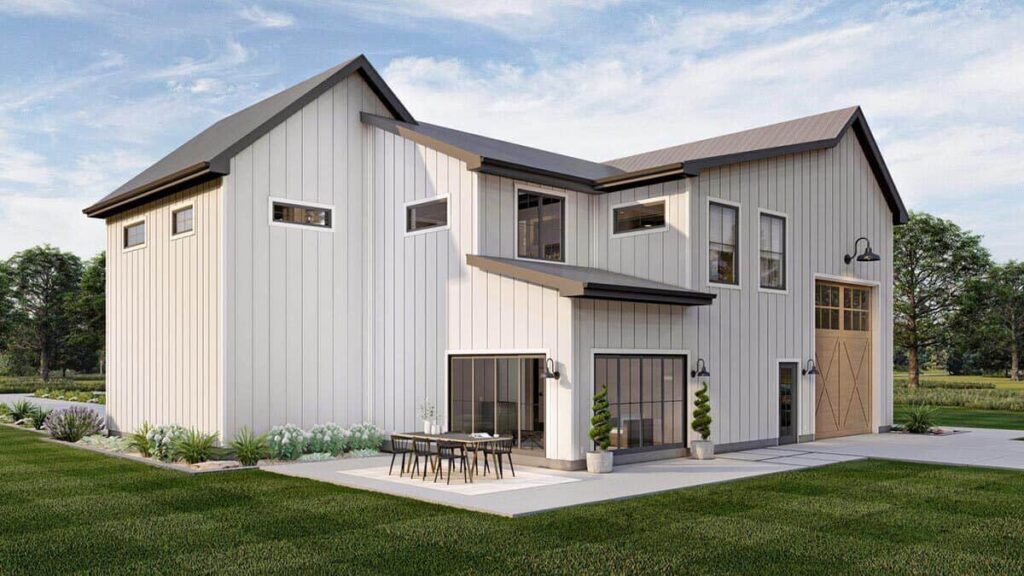
This barn-style home stands out with its tall vertical siding and large windows that let in lots of natural light. The metal roof adds a modern touch, and the outdoor patio offers the perfect place for dining or relaxing in the fresh air.
A Large Garage Door and Elegant Siding Complete the Look
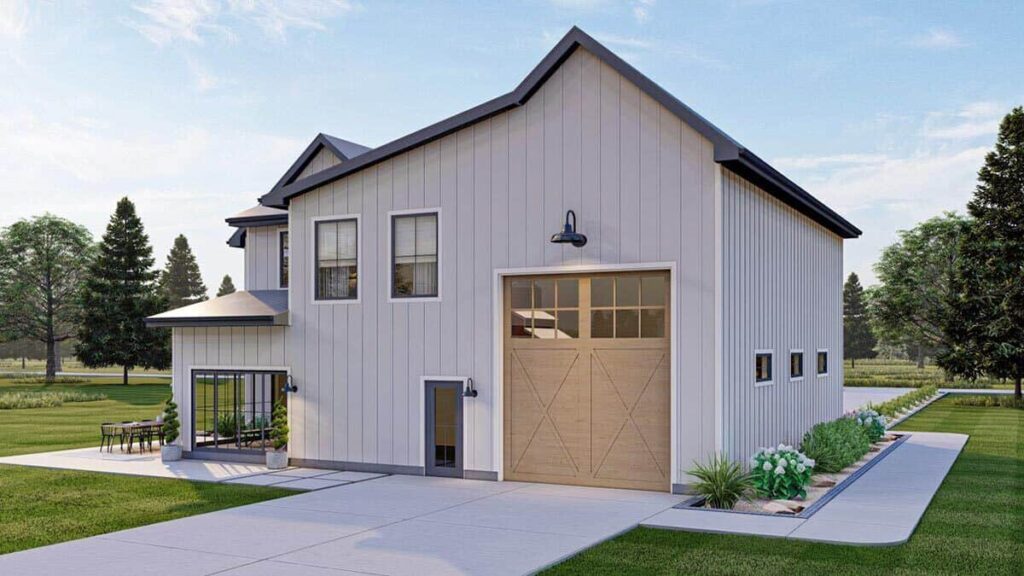
The home’s vertical siding adds a touch of elegance to its rustic design. The oversized wooden garage door is both functional and stylish, adding to the rural charm.
A cozy patio area with seating is surrounded by simple landscaping, making the home feel warm and inviting.
Geometric Rug Brings Style to the Living Room
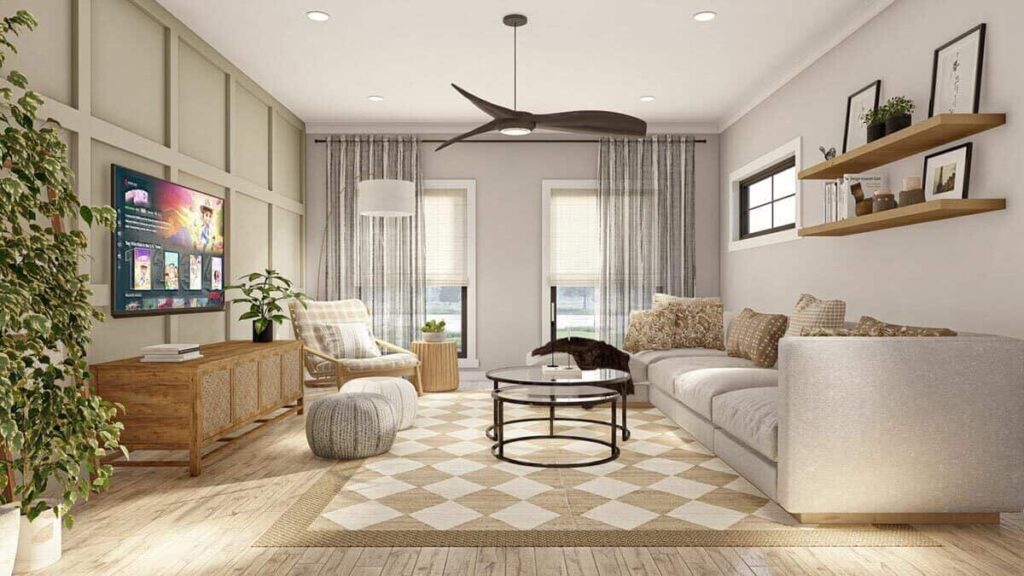
This living room combines modern design with a warm and inviting feel. A bold geometric rug adds a stylish touch and ties the space together.
Soft, neutral colors pair with a mix of textures, like a comfy sectional, natural wood furniture, and indoor plants. Wall shelves hold carefully chosen decor, making the space feel personal and cozy.
Grid-Pattern Wall Adds Depth to a Modern Living Room
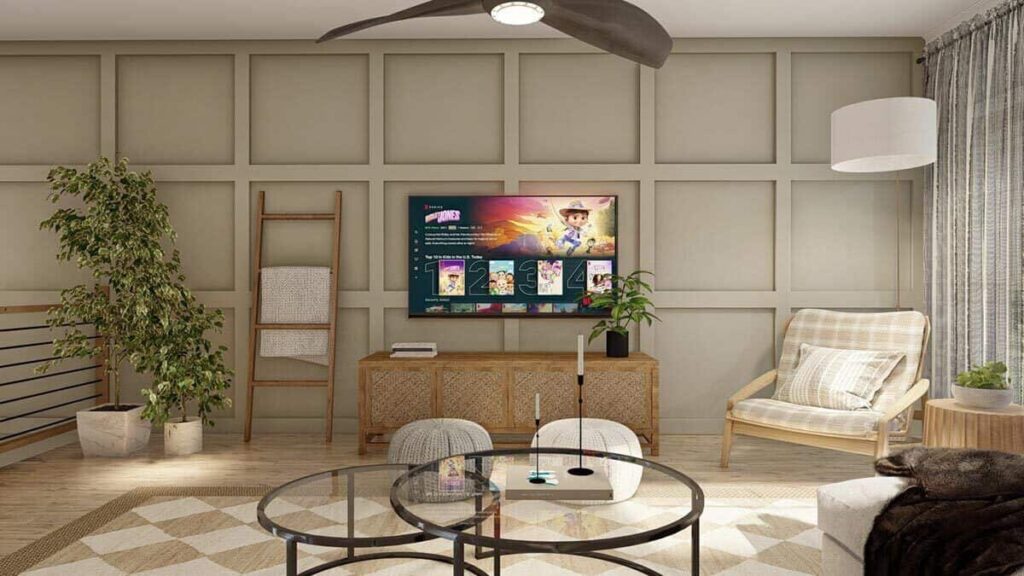
This stylish living room features a grid-pattern wall that gives the space texture and character. The cozy seating surrounds a glass coffee table, while a woven media console holds the entertainment system.
Warm lighting and natural touches, like a potted plant and a wooden ladder, make the room feel comfortable and homey.
Built-In Seating Makes the Breakfast Nook Cozy
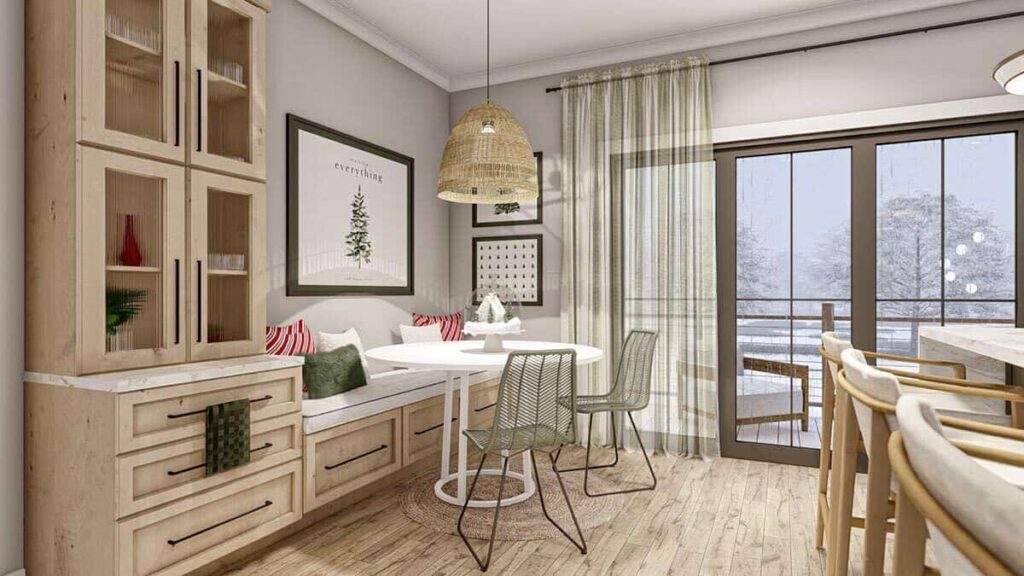
This breakfast nook features built-in bench seating, perfect for saving space and staying comfy around a round table. Light wood cabinets with glass doors offer storage while keeping the space bright and open.
Large windows with sheer curtains let in plenty of sunlight and give a beautiful view of the snowy landscape outside.
A Kitchen Island That Stands Out
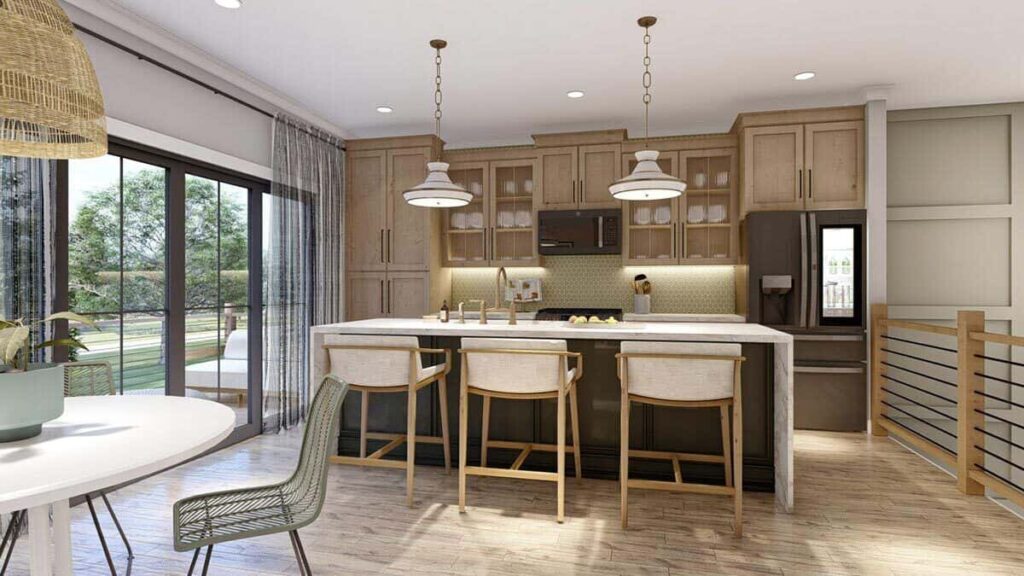
This open kitchen combines natural wood cabinets with a bold green island that grabs attention.
Pendant lights and glass-front cabinets add style and usefulness. Large sliding doors bring in lots of sunlight and connect the kitchen to the beautiful outdoor view.
Bold Wallpaper Brings Drama to This Bedroom
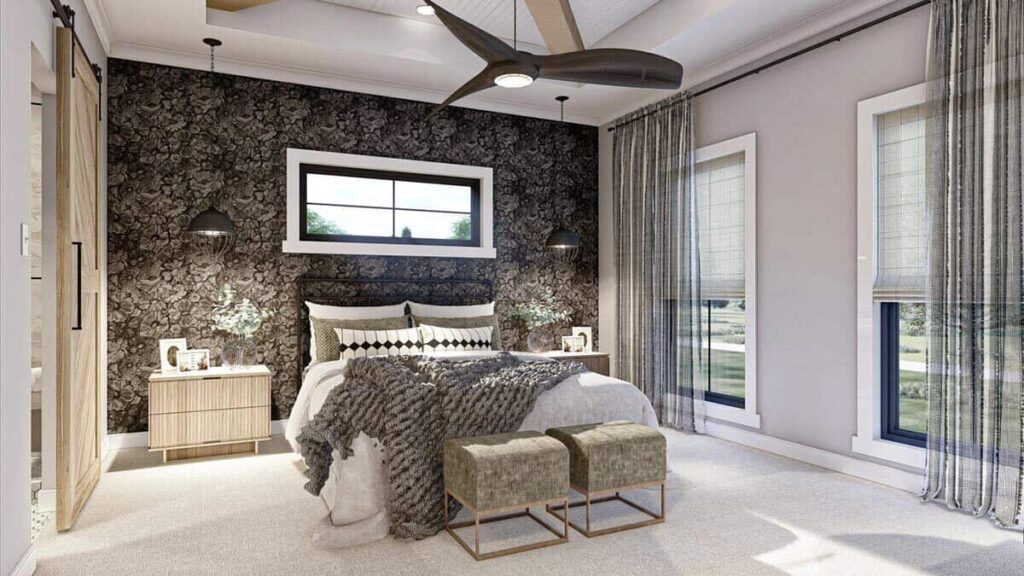
This bedroom mixes modern design with a dramatic floral accent wall. A sleek black ceiling fan and pendant lights add a stylish, modern touch.
Soft bedding and a cozy rug make the space warm and inviting. Big windows with sheer curtains let in plenty of natural light, creating a peaceful and beautiful retreat.
Rustic Barn Door Adds Charm to the Bedroom
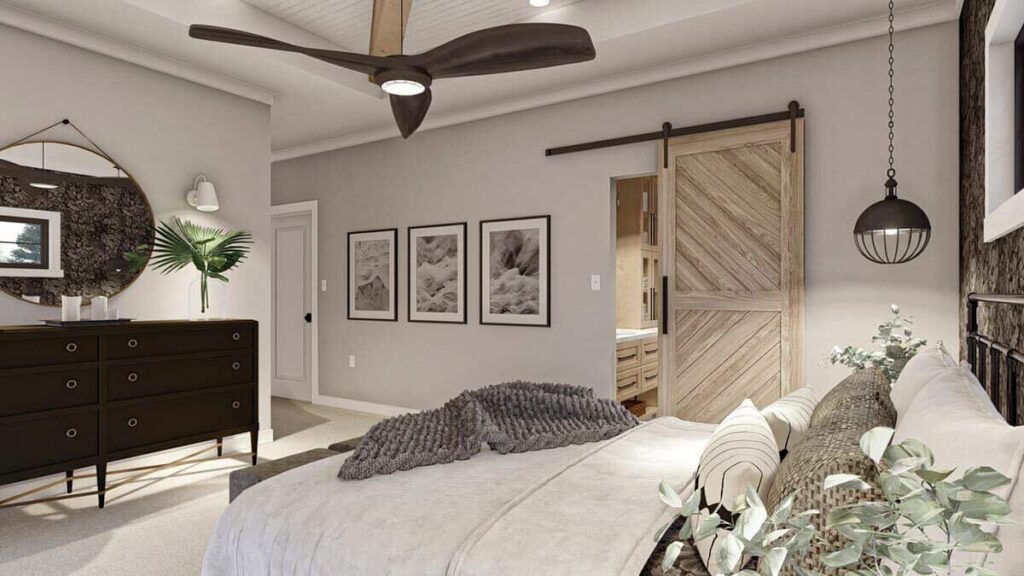
This bedroom blends rustic charm with modern style. A sliding barn door adds character and a farmhouse feel.
The room features a neutral color scheme with cozy bedding and a ceiling fan for a modern touch. Black-and-white photos, a large round mirror, and industrial pendant lights complete the look.
Dual Vanities and Stylish Wall Tile in the Bathroom
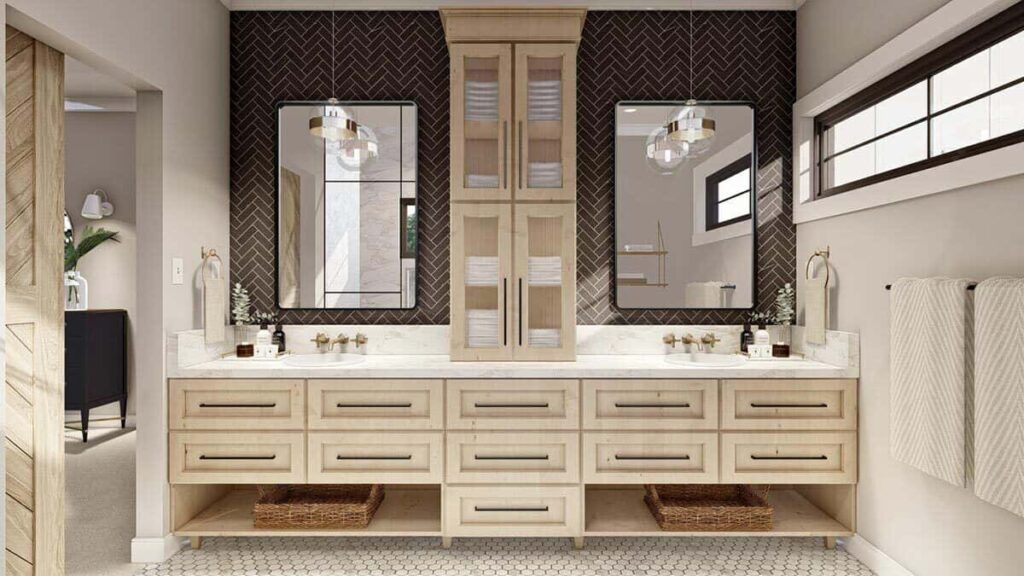
This bathroom combines style and function with dual vanities and elegant wood cabinets that offer plenty of storage.
The herringbone wall tile adds texture and depth, paired with sleek mirrors and modern pendant lights. Natural colors and clean lines create a calm and relaxing space.
Chevron Barn Door Adds Charm to the Bathroom
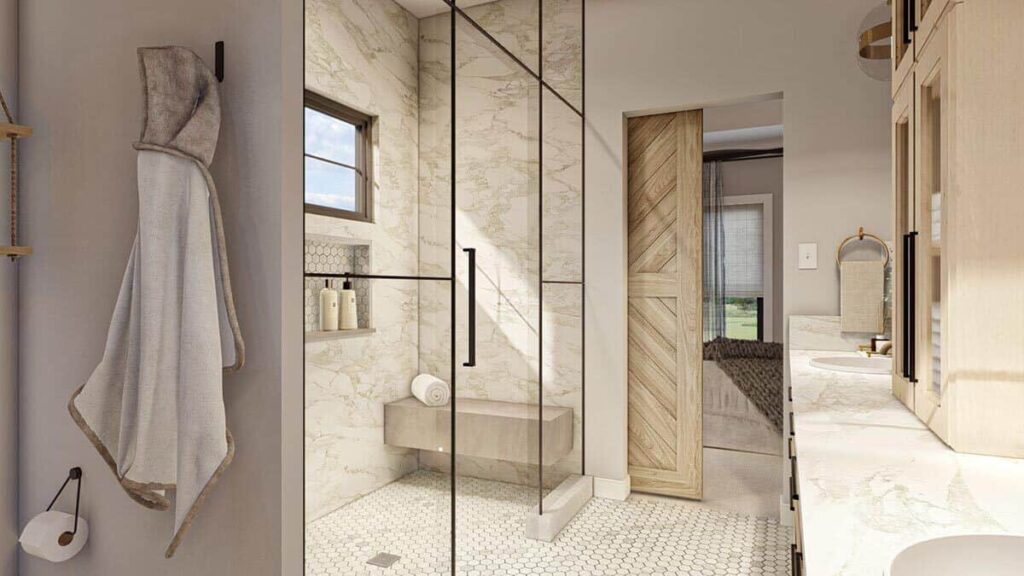
This bathroom blends rustic and modern styles with a chevron-patterned sliding barn door that stands out.
The glass shower has marble-like tiles and a built-in shelf for toiletries. Light wood cabinets and hexagonal floor tiles give the room a peaceful and stylish look, enhanced by lots of natural light.
Rustic Stonework Meets Modern Design on the Balcony
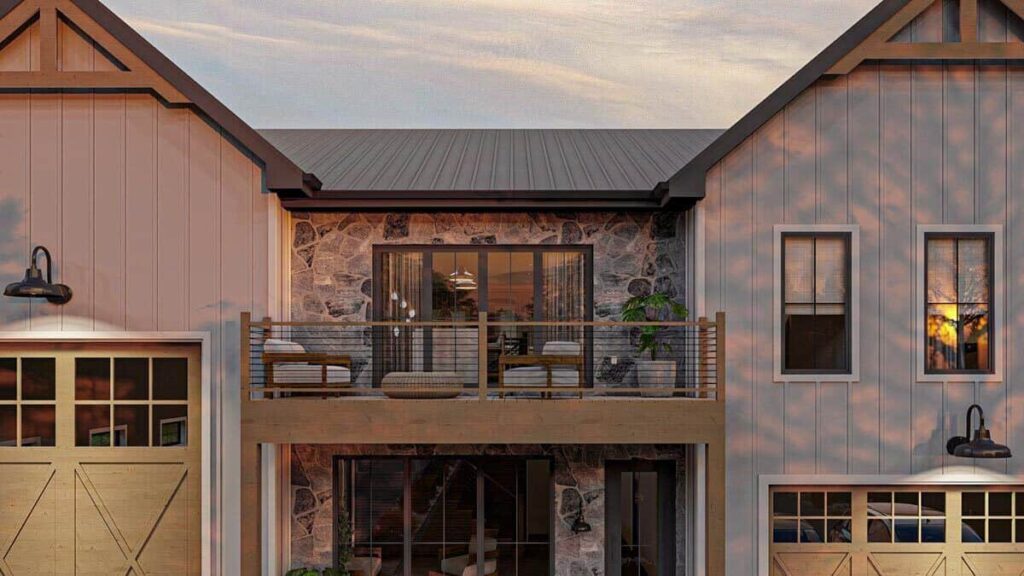
This home’s facade combines rustic stone details with sleek vertical siding for a perfect mix of charm and modern style.
The balcony, framed with metal railings, offers a peaceful outdoor spot and a peek into the cozy, well-lit interior. Barn-style garage doors complete the exterior’s functional and stylish appeal.
Source: Architectural Designs – Plan 623160DJ
