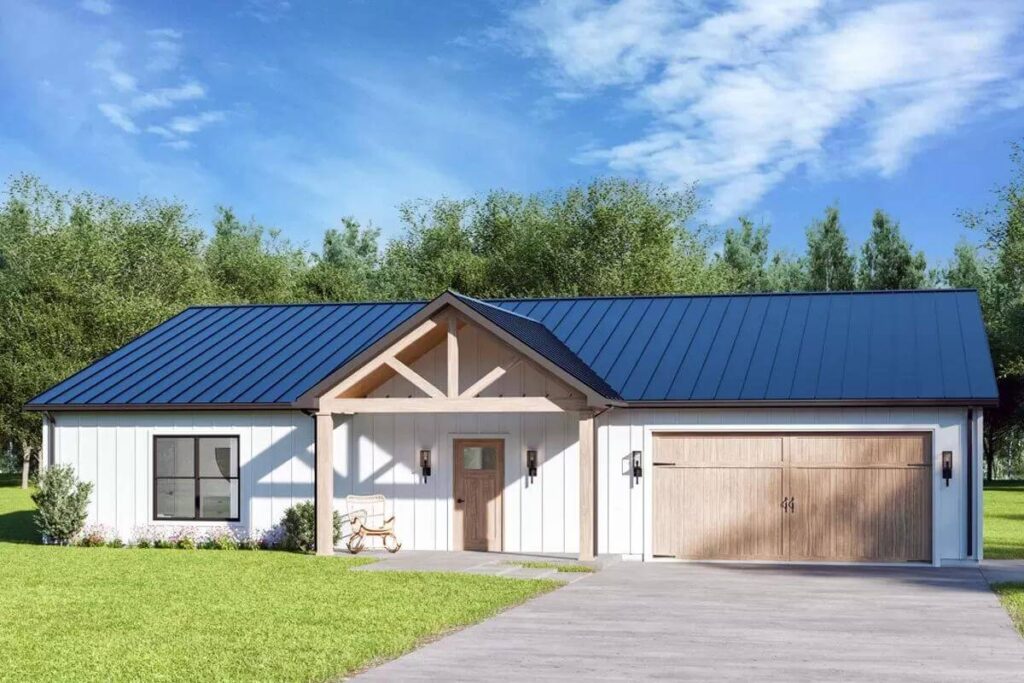Specifications
- Sq. Ft.: 1,538
- Bedrooms: 2
- Bathrooms: 2
- Stories: 1
- Garage: 3-4
Details
This barndominium-style cottage has a charming design. It features a standing seam metal roof, board and batten siding, and a gable front porch with an exposed truss and wooden posts.
On the right side of the house, there’s a large garage with two doors in the front and one in the back. The garage also has a mechanical room.
Inside, the eat-in kitchen welcomes you with a big pantry and a counter that seats four people. The kitchen opens into the great room, making it easy to entertain guests.
A wide doorway leads to the den, which connects to a covered patio. The patio is perfect for relaxing or dining outdoors.
Two bedrooms and a shared full bathroom are on the right side of the house. The primary bedroom offers a quiet retreat with its own bathroom and a walk-in closet. A tray ceiling adds a touch of elegance to the room.
Floor Plan and Photos
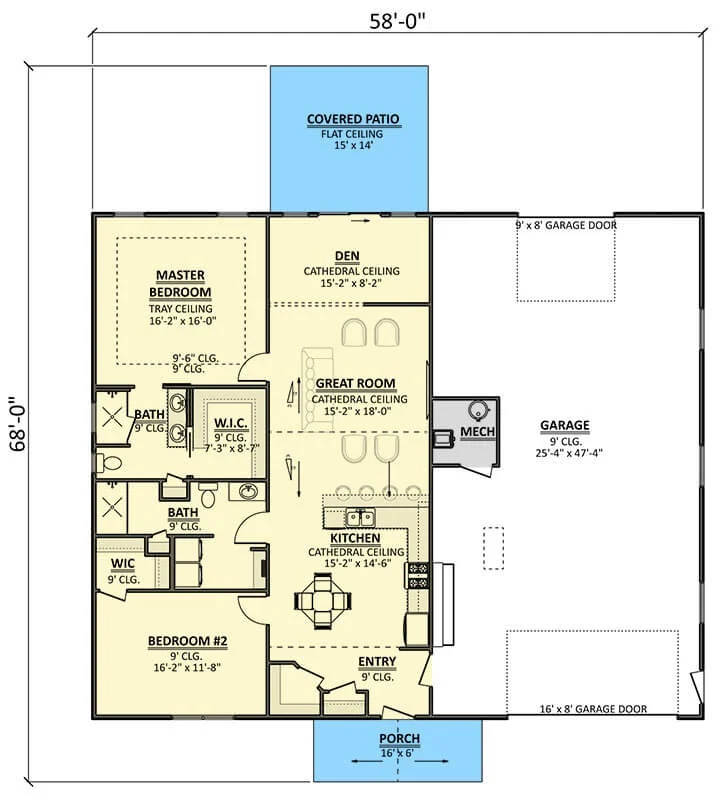



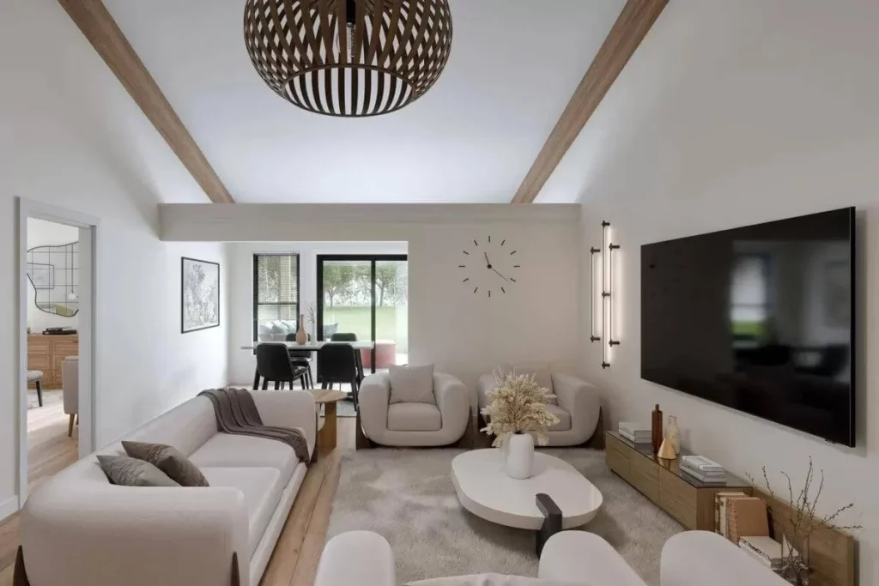
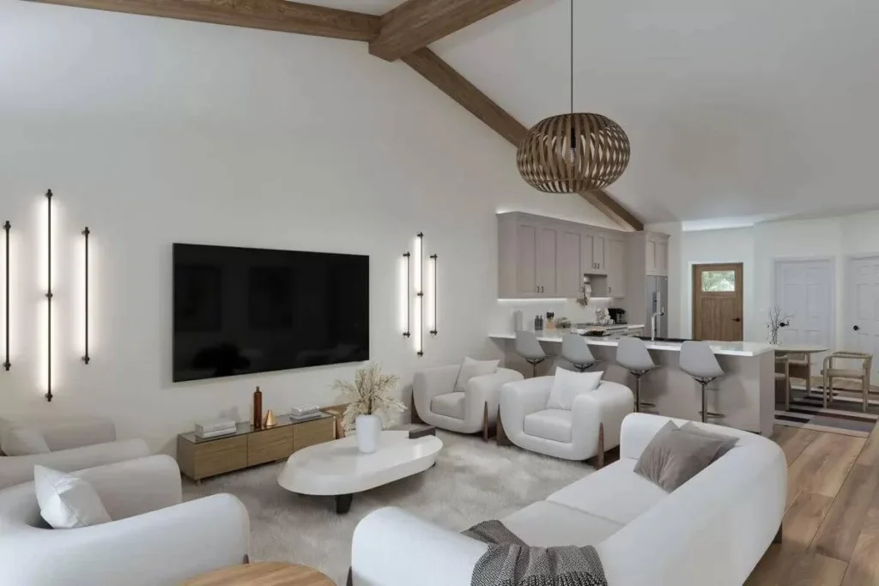
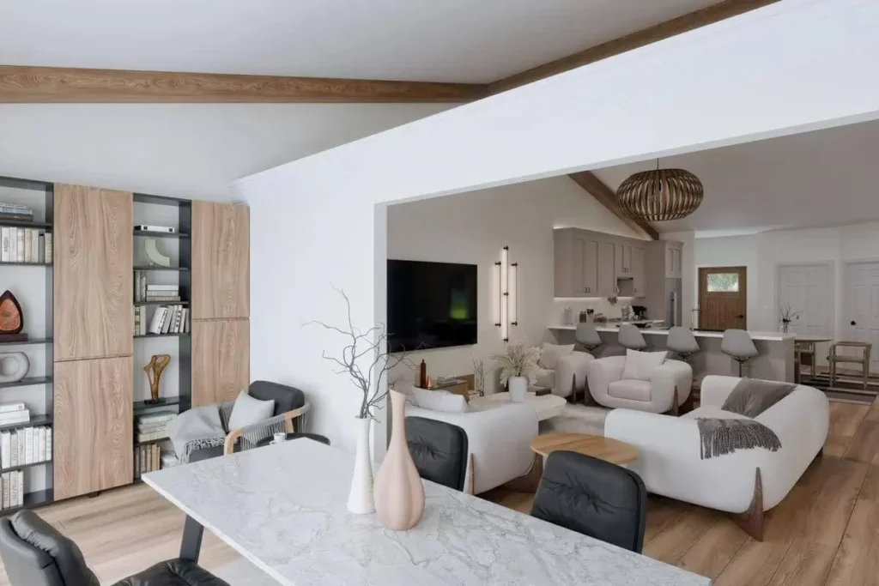
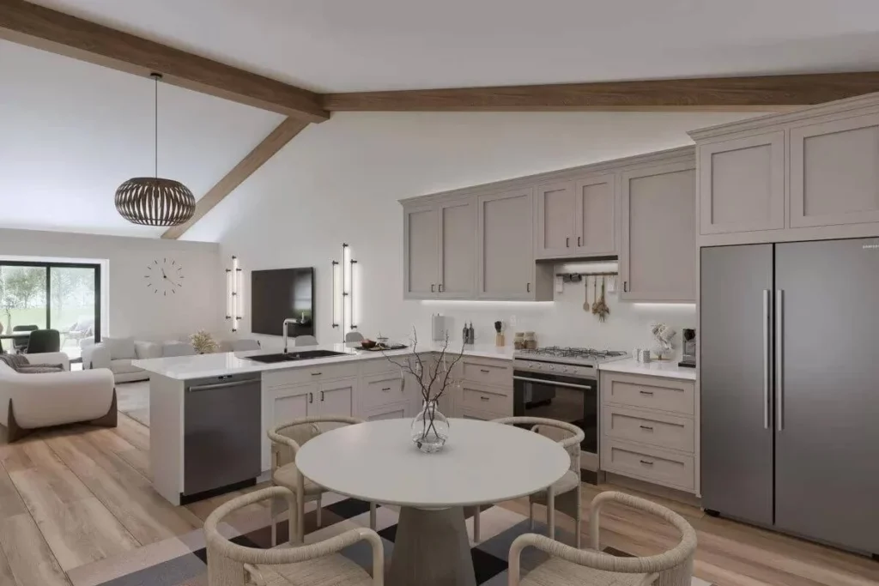
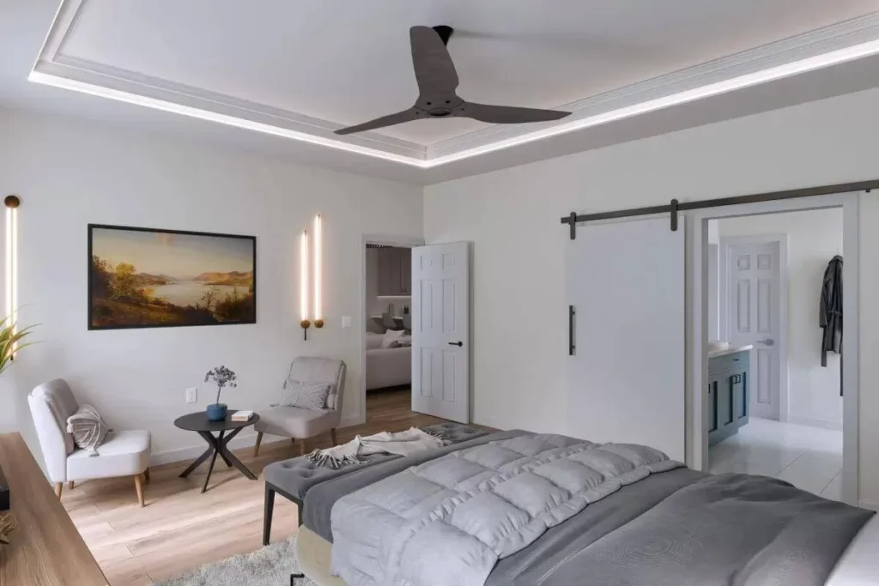
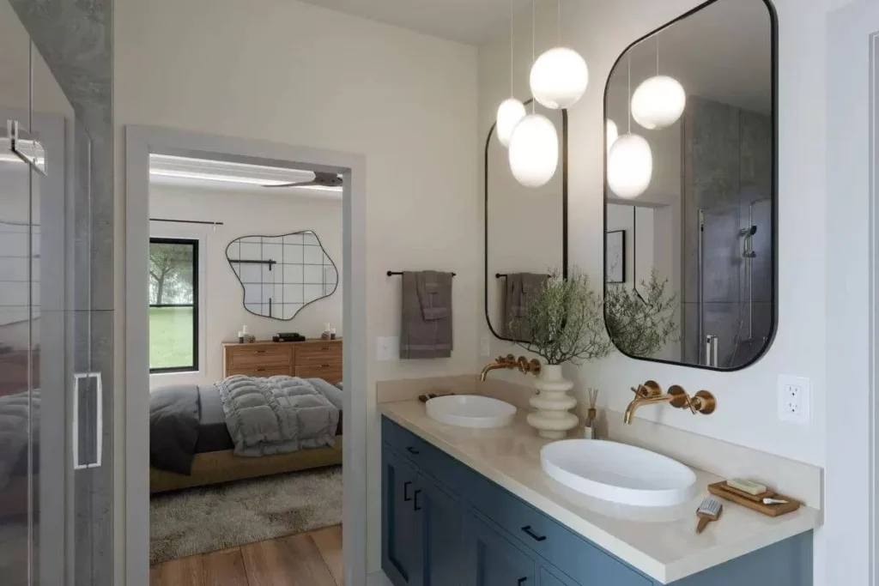
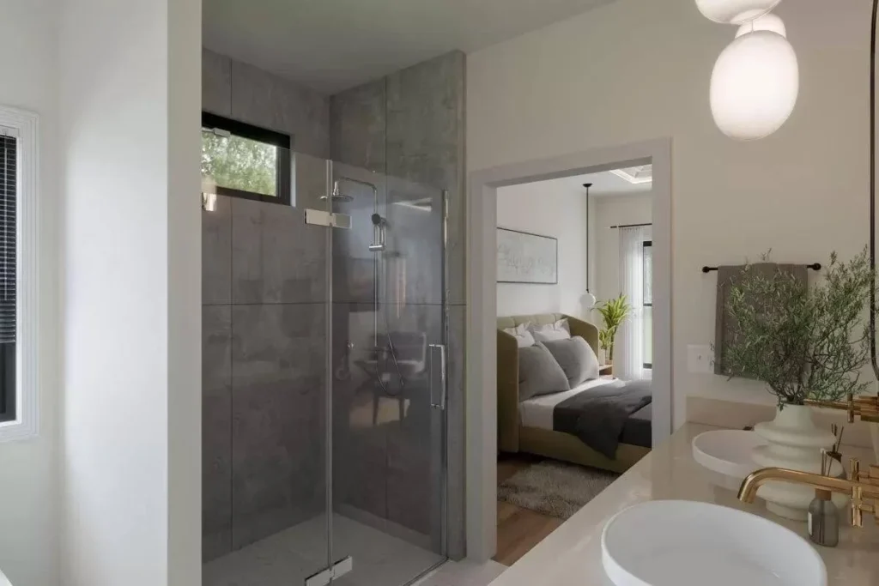

Pin This Floor Plan
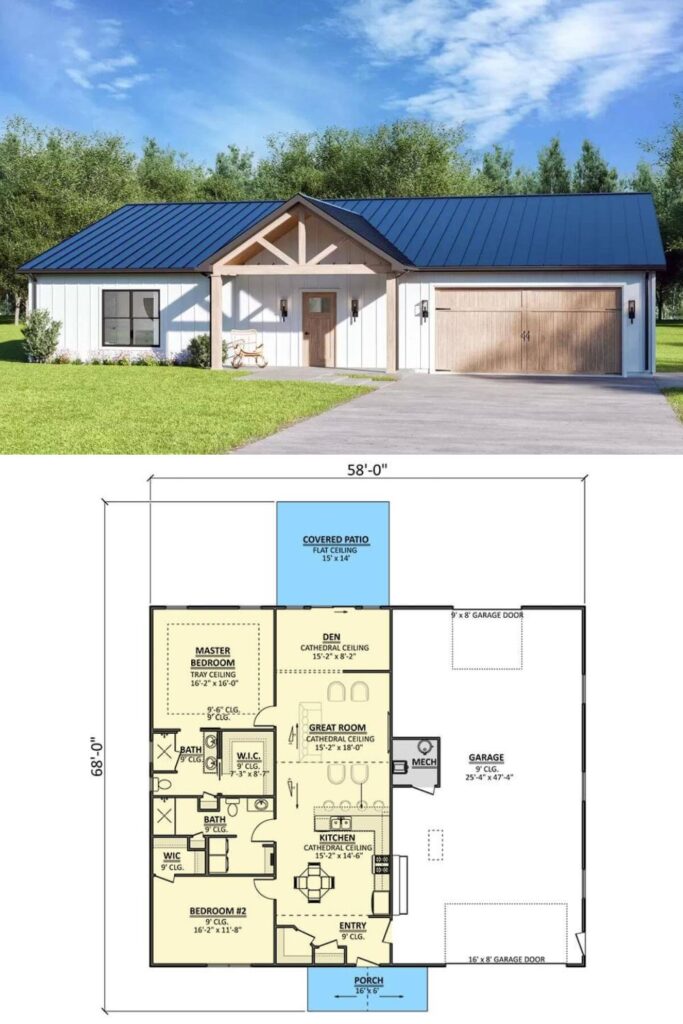
Architectural Designs Plan 911049JVD

