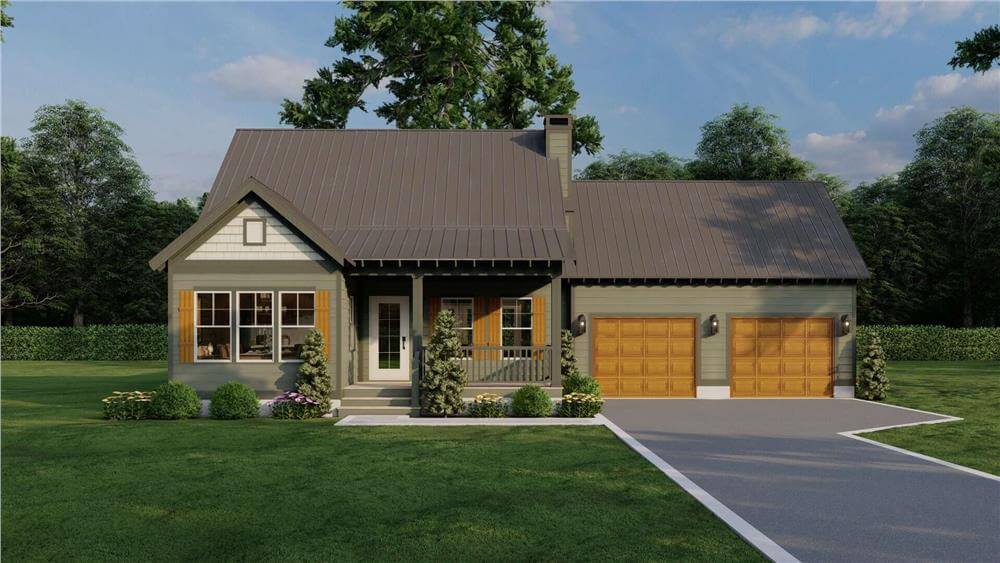Specifications
- Sq. Ft.: 1,294
- Bedrooms: 2
- Bathrooms: 2
- Stories: 2
- Garage: 2
Details
This 2-bedroom house has a cozy, rustic charm. The outside is painted earthy green, with shuttered windows, wooden beams, and a front porch with wooden railings and pillars.
There is a two-car garage that connects to the house through a screened porch.
Inside, the great room feels open and welcoming with its high, vaulted ceiling. It has a fireplace and a door leading to the screened porch.
The kitchen is nearby, with a large pantry, a snack bar, and a dining area. The dining area has a high, sloped ceiling that makes the space feel even bigger.
The main bedroom is at the back of the house for extra privacy. It is close to the laundry closet and a bathroom that has a sink, a bathtub, and a shower.
Upstairs, there is a large loft that can be used as a bedroom. It has a dormer window, a walk-in closet, and a full bathroom. This makes it a great space for guests or a quiet getaway.
Floor Plan and Photos
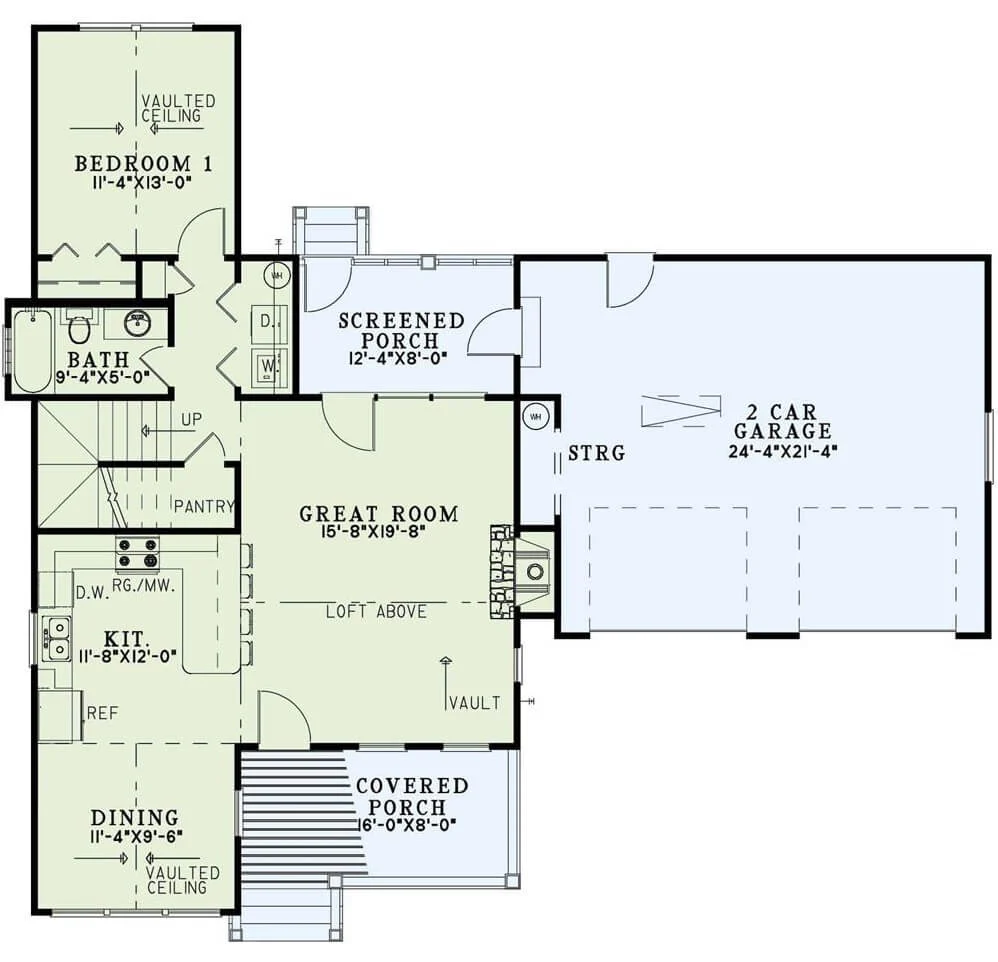
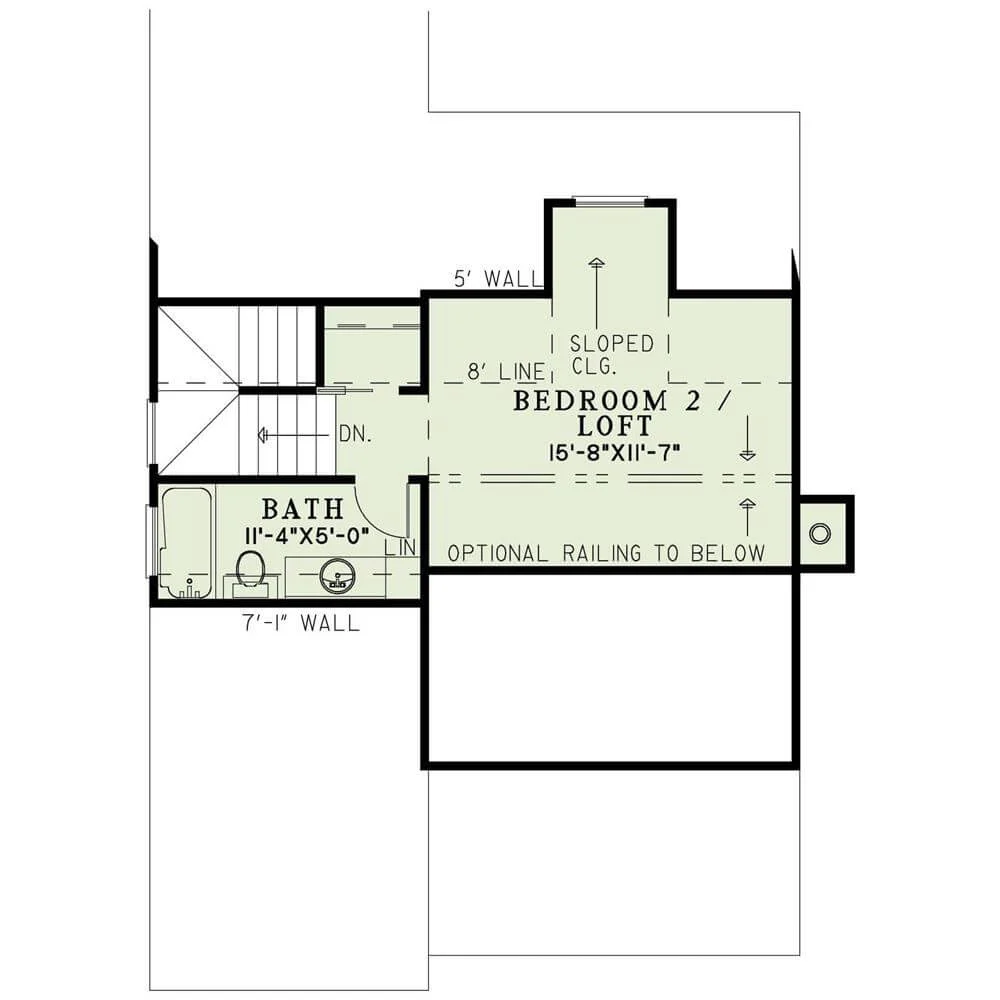
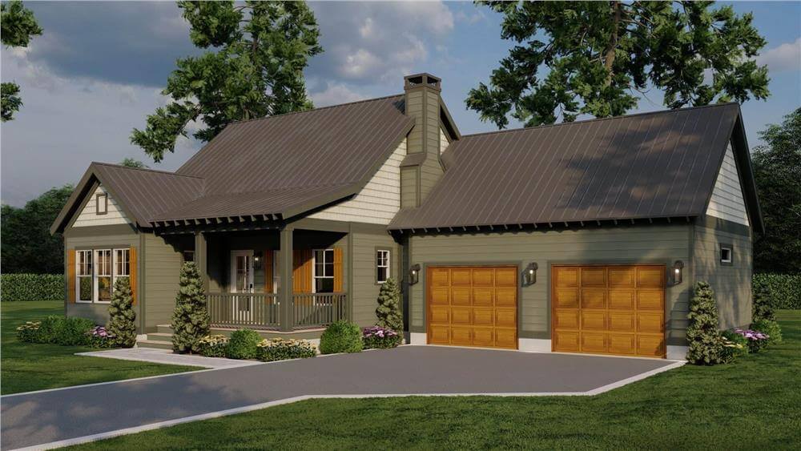
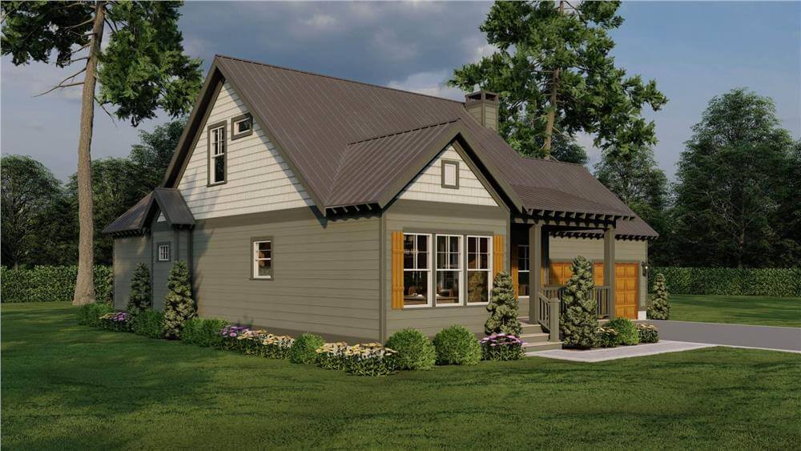
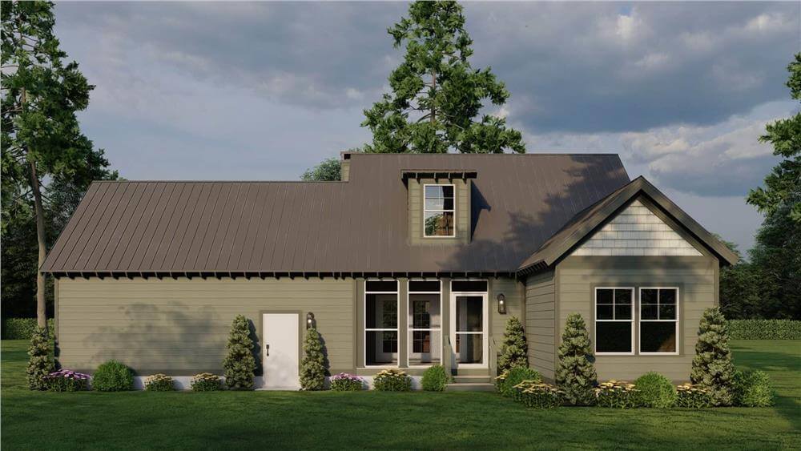
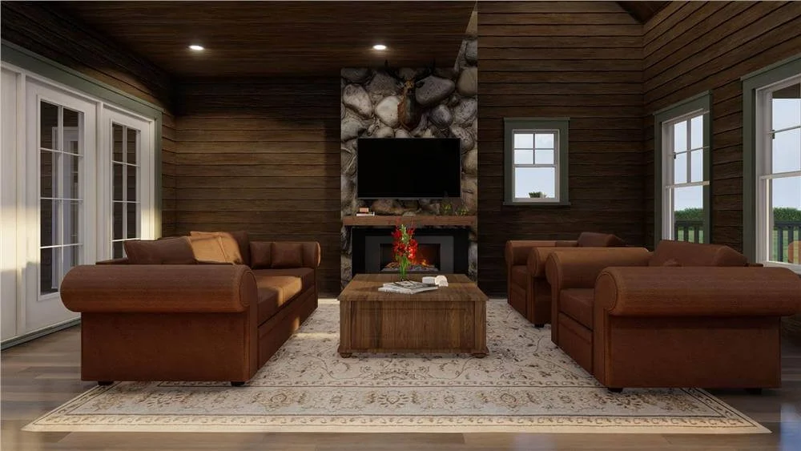
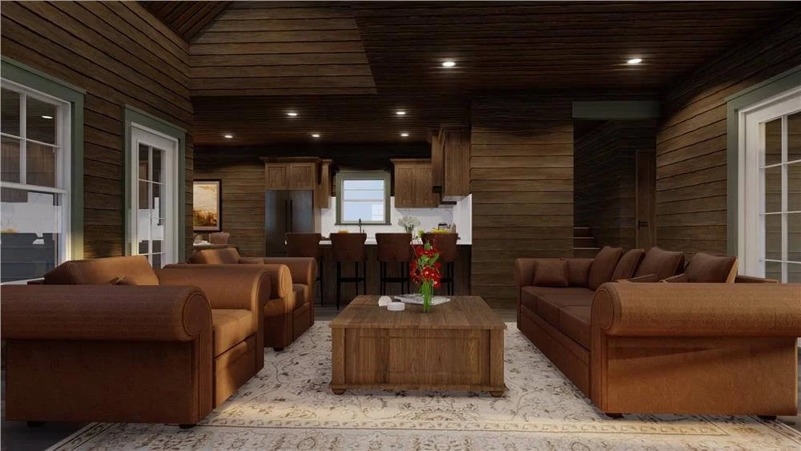
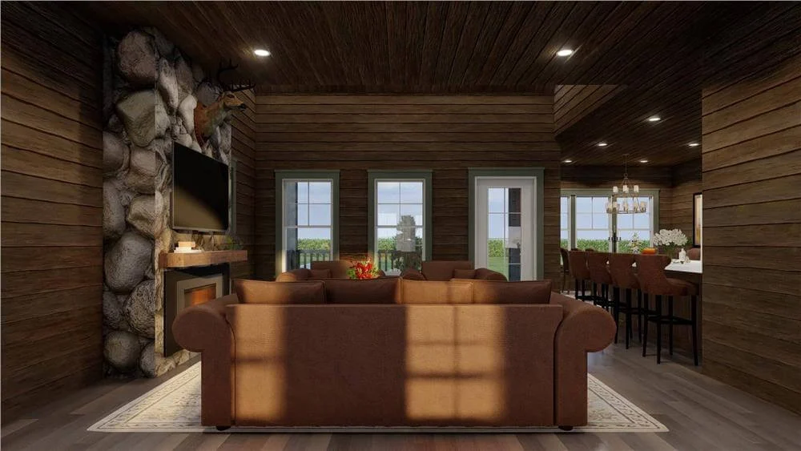
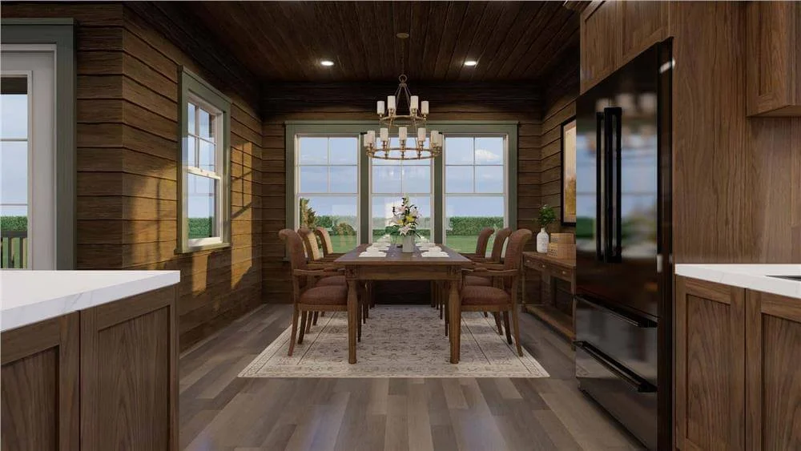
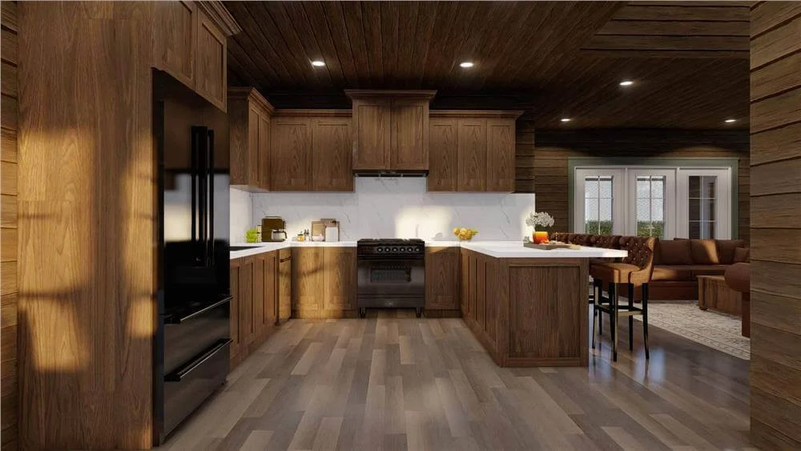
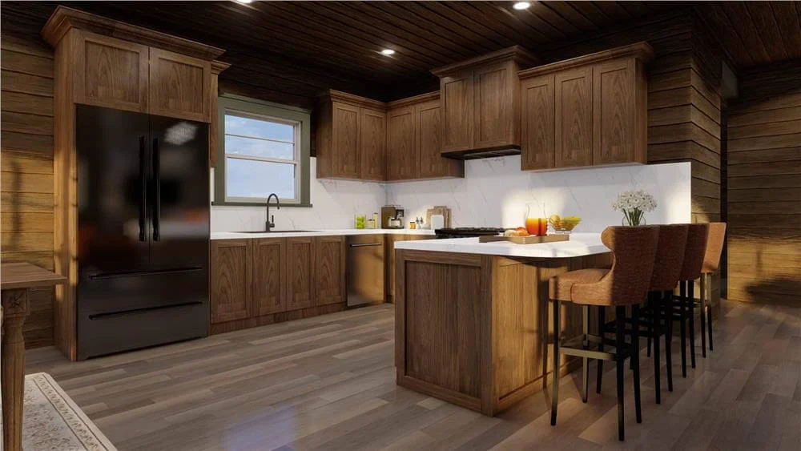
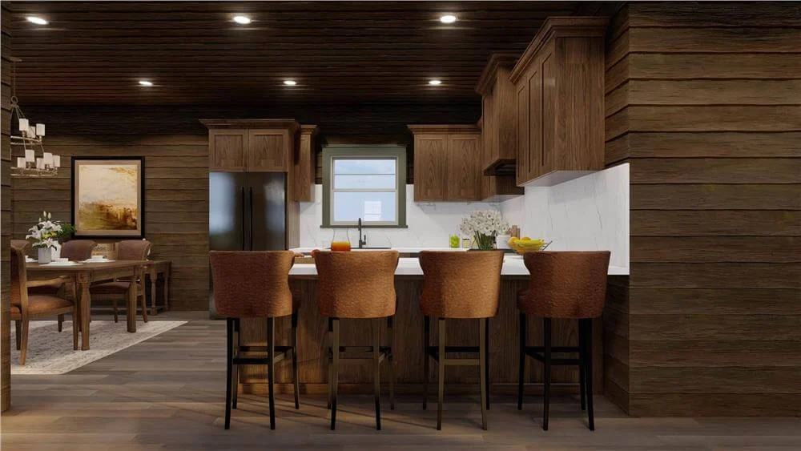
Pin This Floor Plan
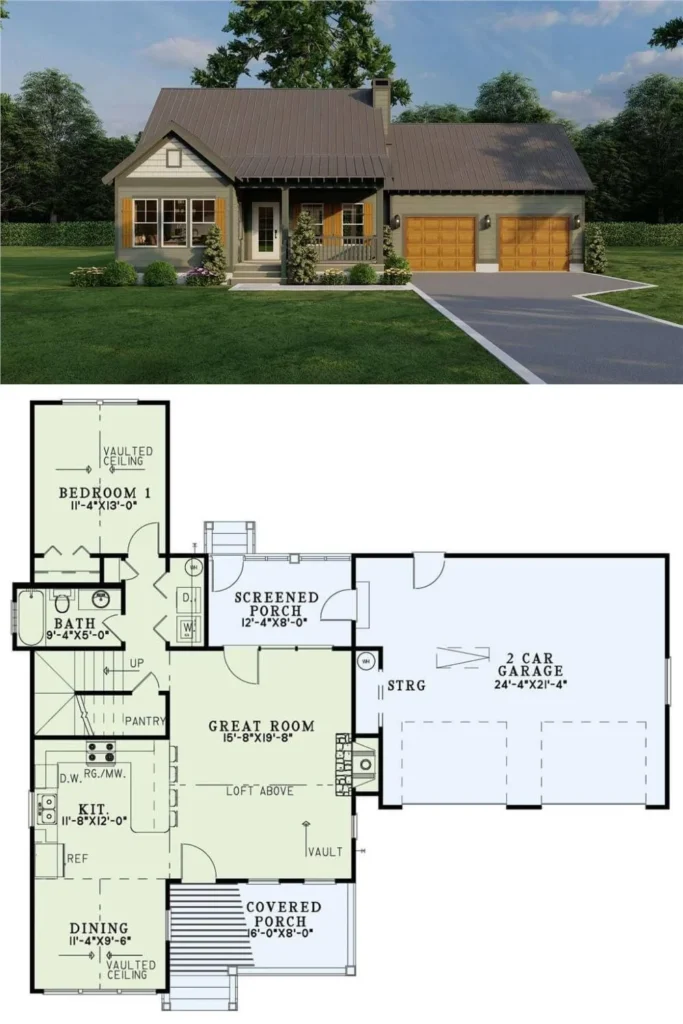
The Plan Collection Plan 153-2123

