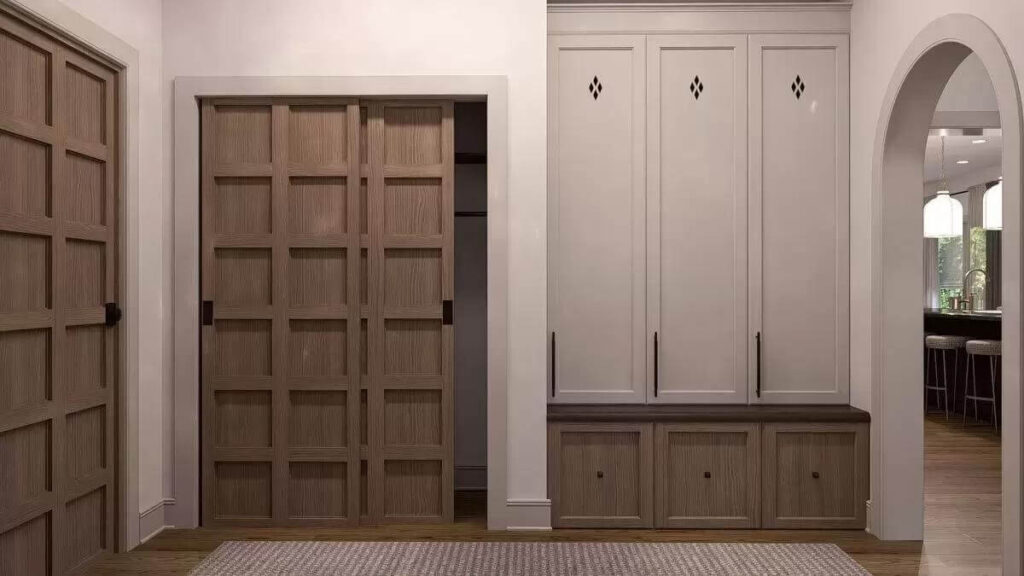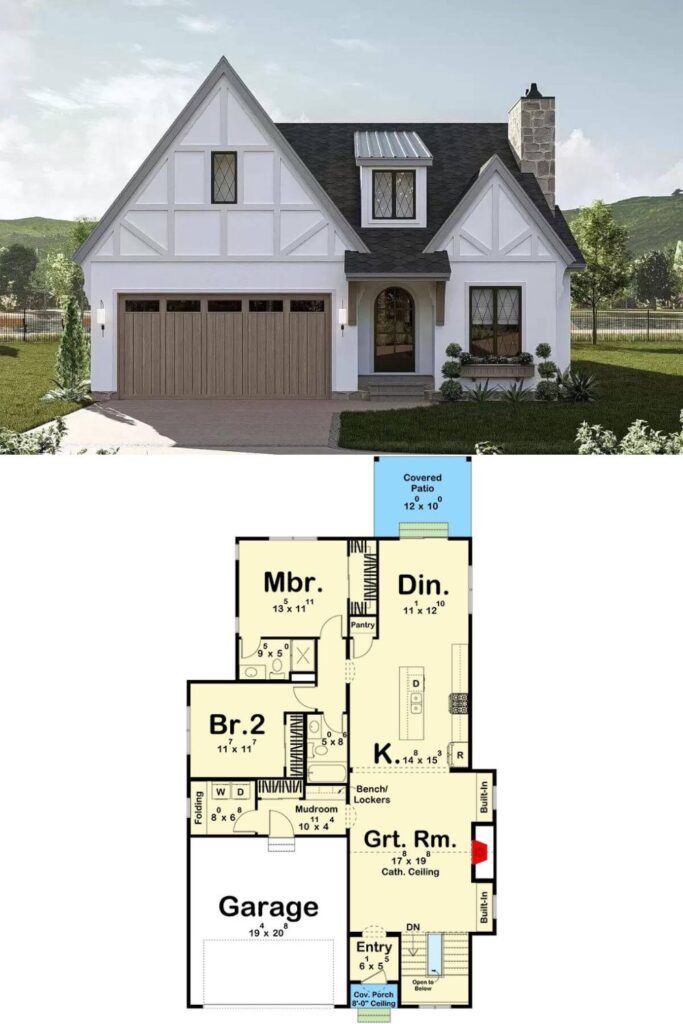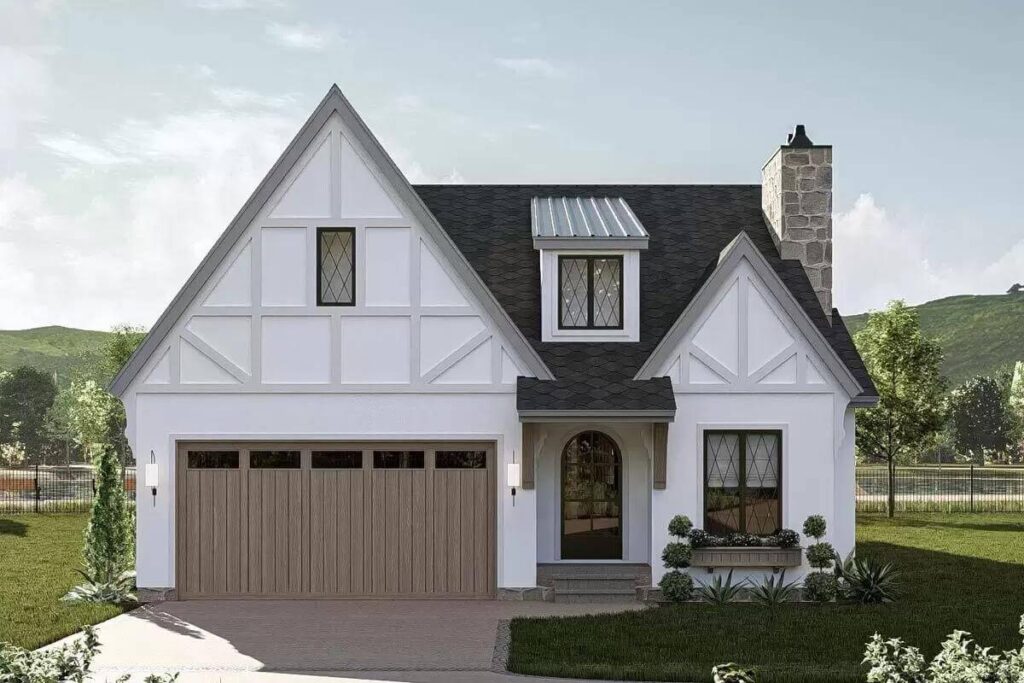Specifications
- Sq. Ft.: 1,546
- Bedrooms: 2
- Bathrooms: 2
- Stories: 1
- Garage: 2
Details
This 2-bedroom Tudor-style home looks like it’s straight out of a storybook. It has steep gables, detailed designs on the outside, and an arched front door with a small, charming stoop.
The double garage connects to the house through a handy mudroom. Inside, a cozy foyer leads you to the great room, which has a tall cathedral ceiling. This room is perfect for gathering with friends and family.
It features a warm fireplace and opens up to the kitchen and dining area. The kitchen is practical and stylish, with a built-in pantry and a big island with seating for casual meals.
From the dining area, sliding glass doors take you to a covered patio, great for eating outside or hosting guests.
The two bedrooms are on the left side of the house. The main bedroom is peaceful and has a big closet and a private bathroom with three fixtures.
The second bedroom is great for guests or family and shares a hallway bathroom with the rest of the home.
Floor Plan and Photos















Pin This Floor Plan

Architectural Designs Plan 623450DJ

