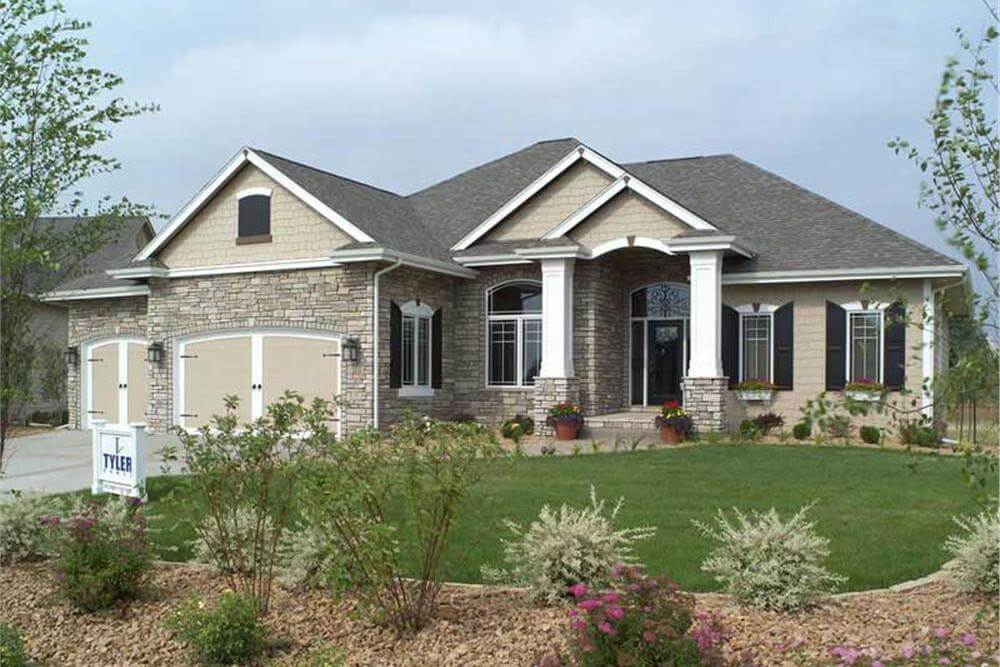Specifications
- Sq. Ft.: 2,049
- Bedrooms: 2
- Bathrooms: 2
- Stories: 1
- Garage: 3
Details
This 2-bedroom home has a beautiful stone exterior with cedar shakes and dark wood accents that give it a craftsman look. It also has a 3-car garage and a welcoming front porch with stone pillars.
When you walk inside, a large entryway greets you. On the left, there’s a formal dining room with a fancy ceiling, great for small gatherings or special dinners.
The living room, kitchen, and breakfast area are all connected in one open space. The living room has a cozy fireplace, and the breakfast area leads to a deck through sliding glass doors.
The kitchen has lots of storage with a corner pantry and a snack bar on an angled counter.
The main bedroom is on the right side of the house. It has a spa-like bathroom with two sinks, a garden tub, a tiled shower, and a walk-in closet.
The second bedroom is on the other side of the house. It’s near a shared full bathroom and a laundry room that’s easy to access.
Floor Plan and Photos
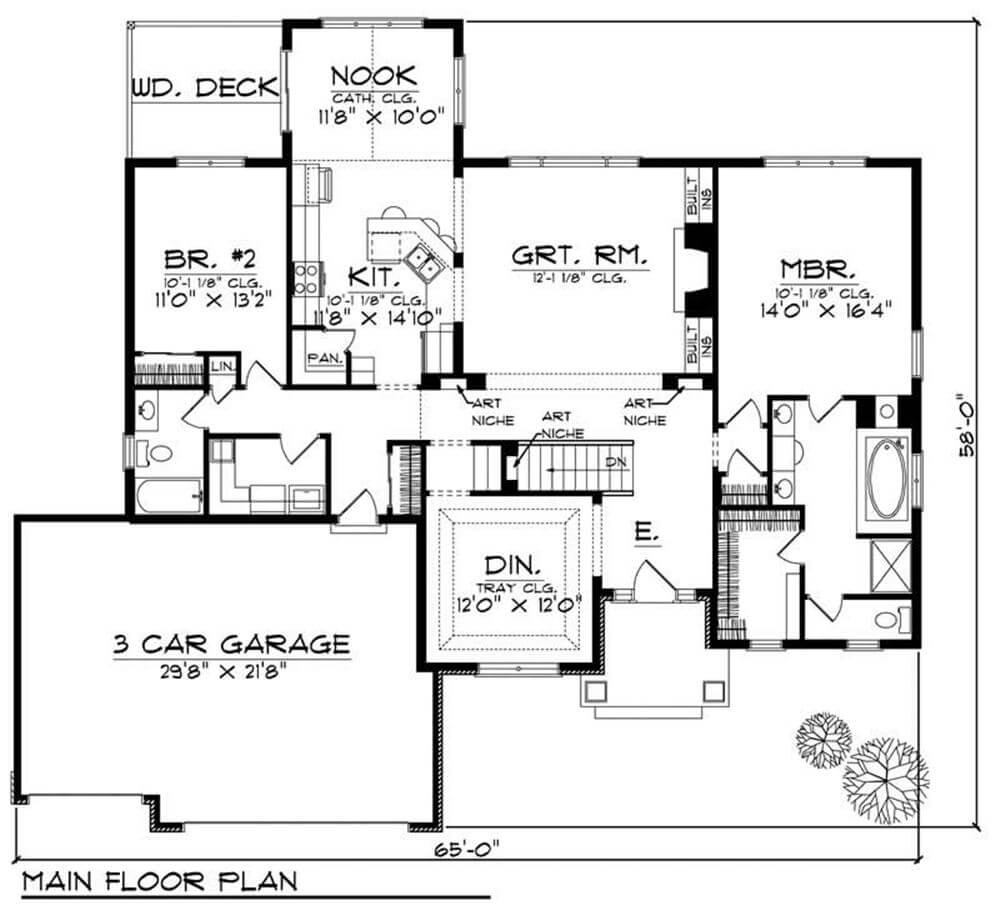


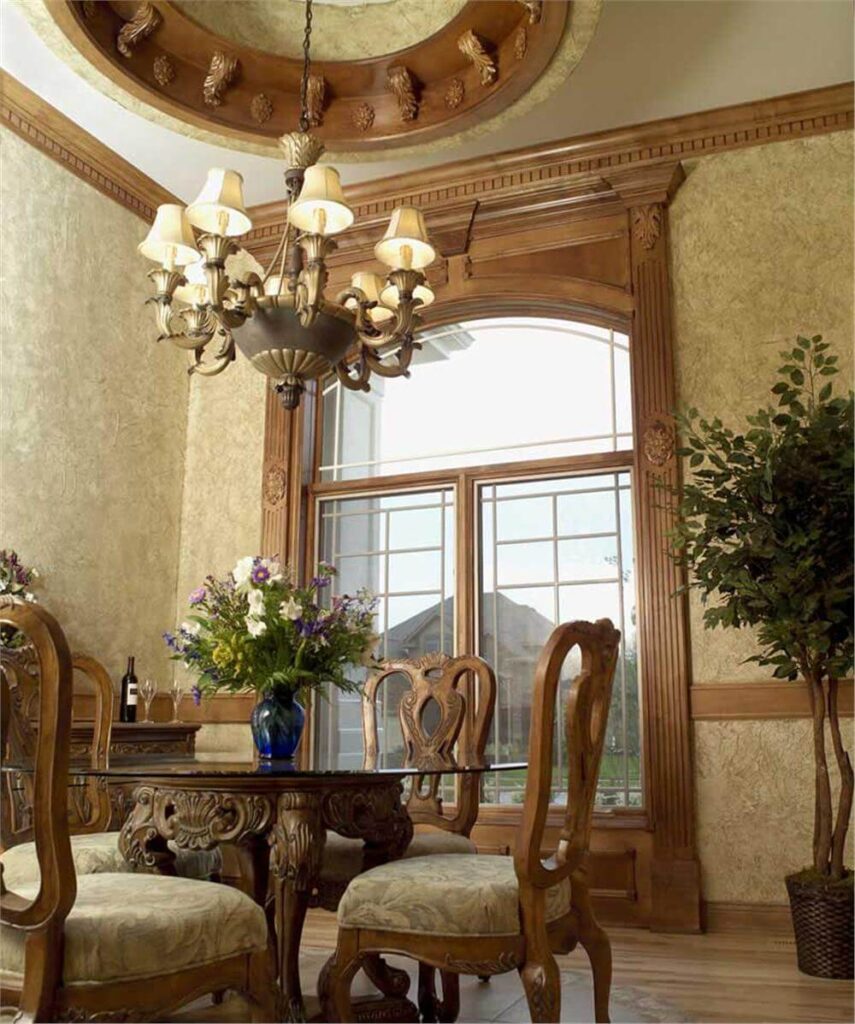
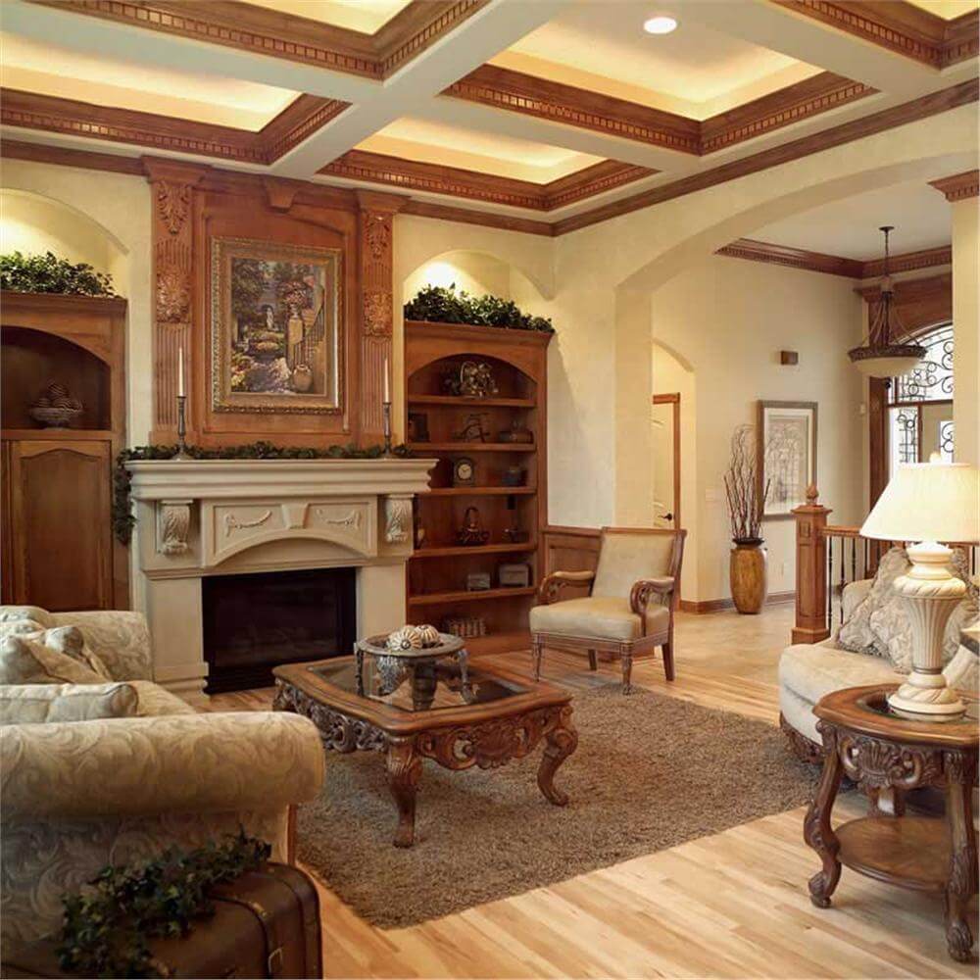
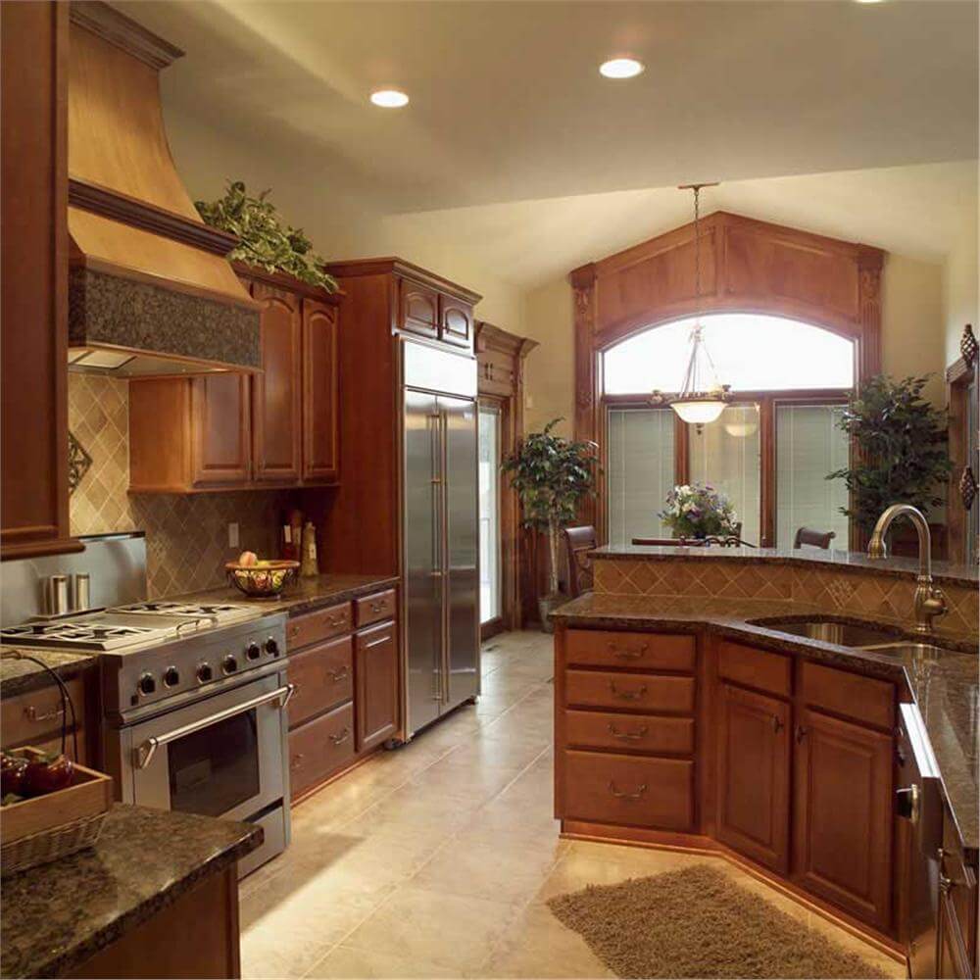

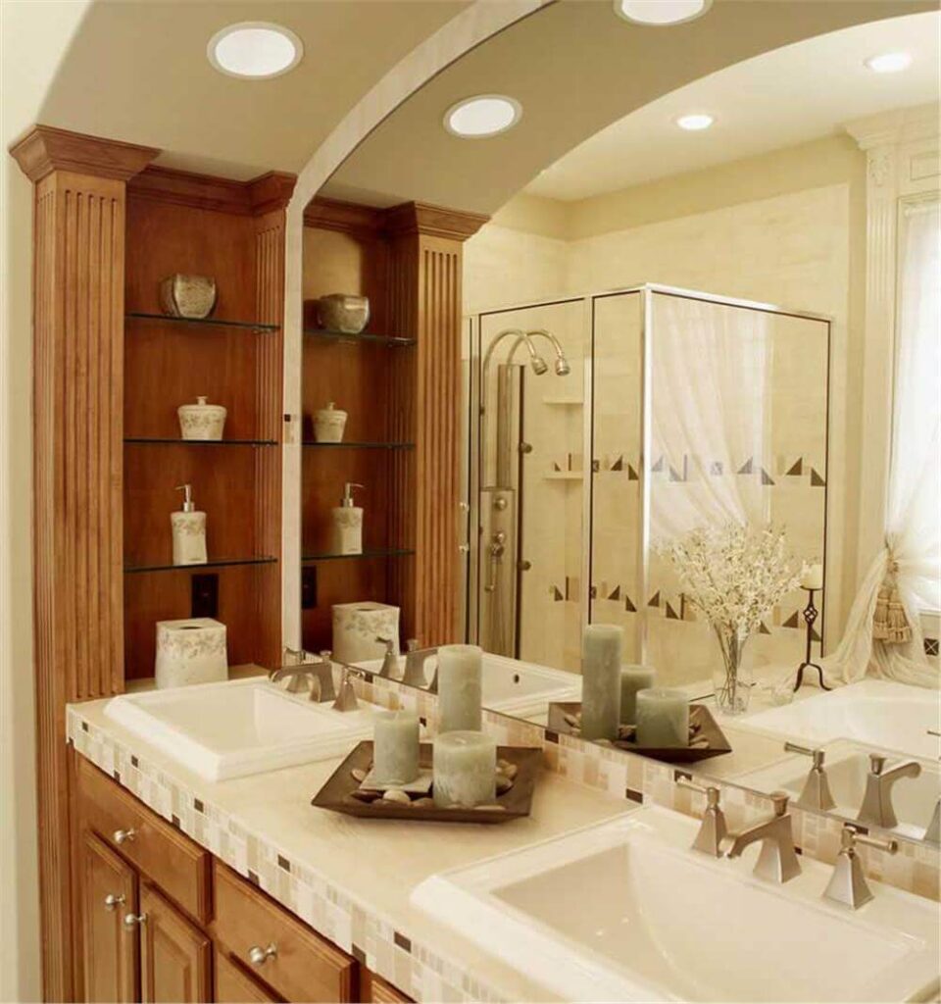


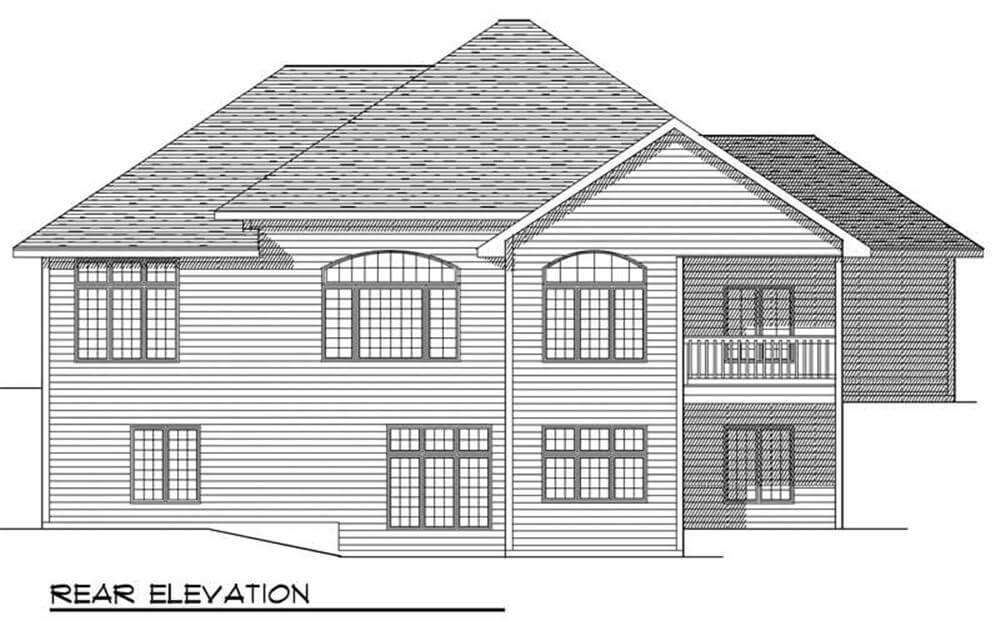
Pin This Floor Plan
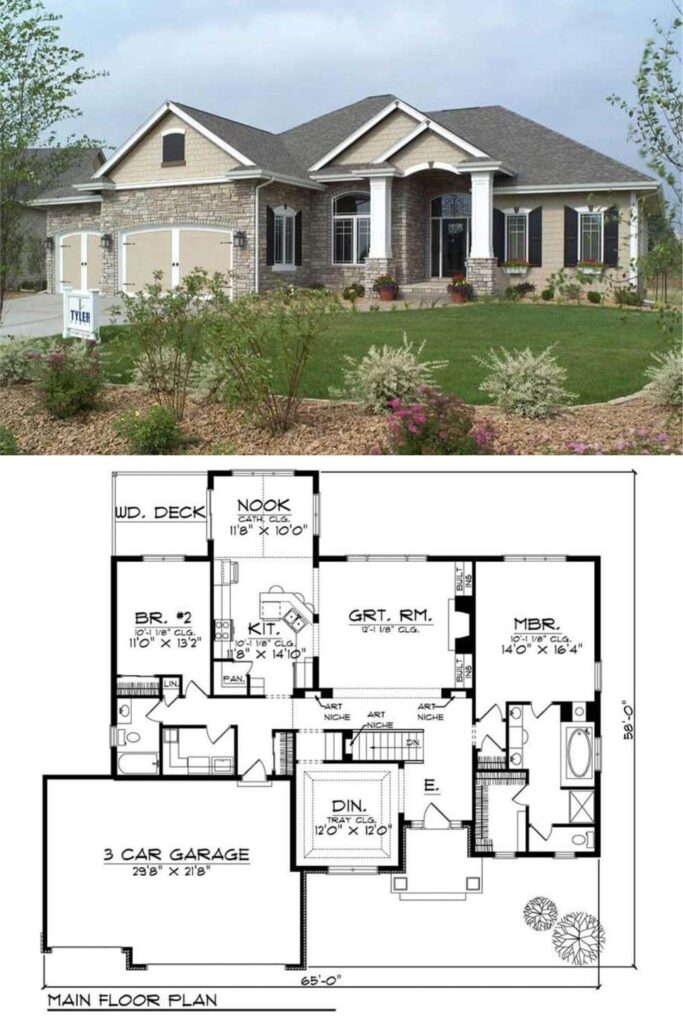
The Plan Collection Plan 101-1336

