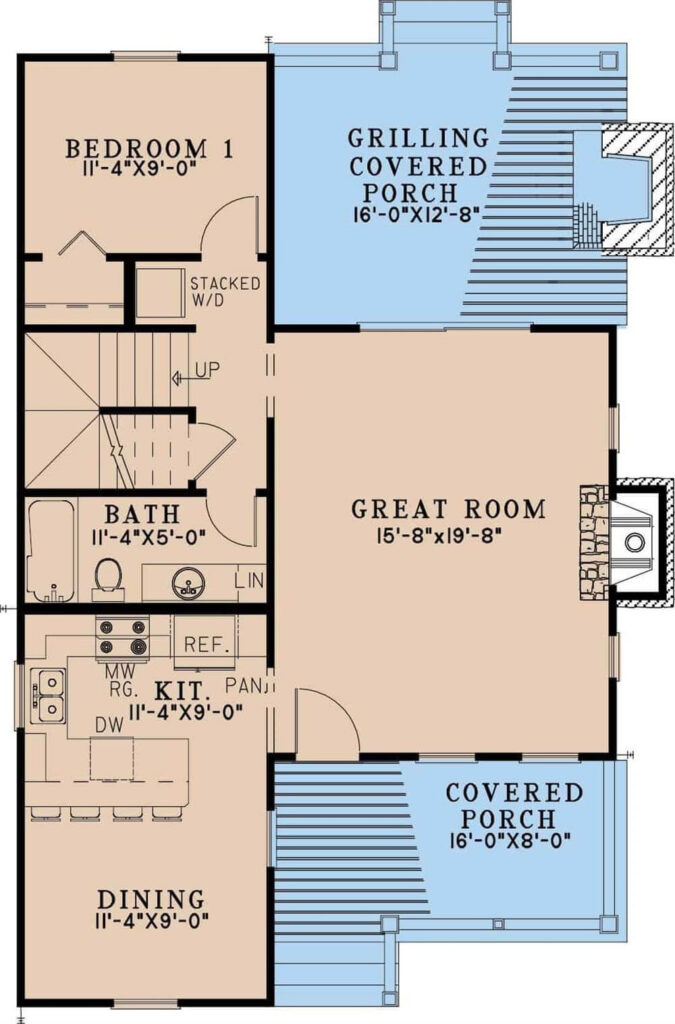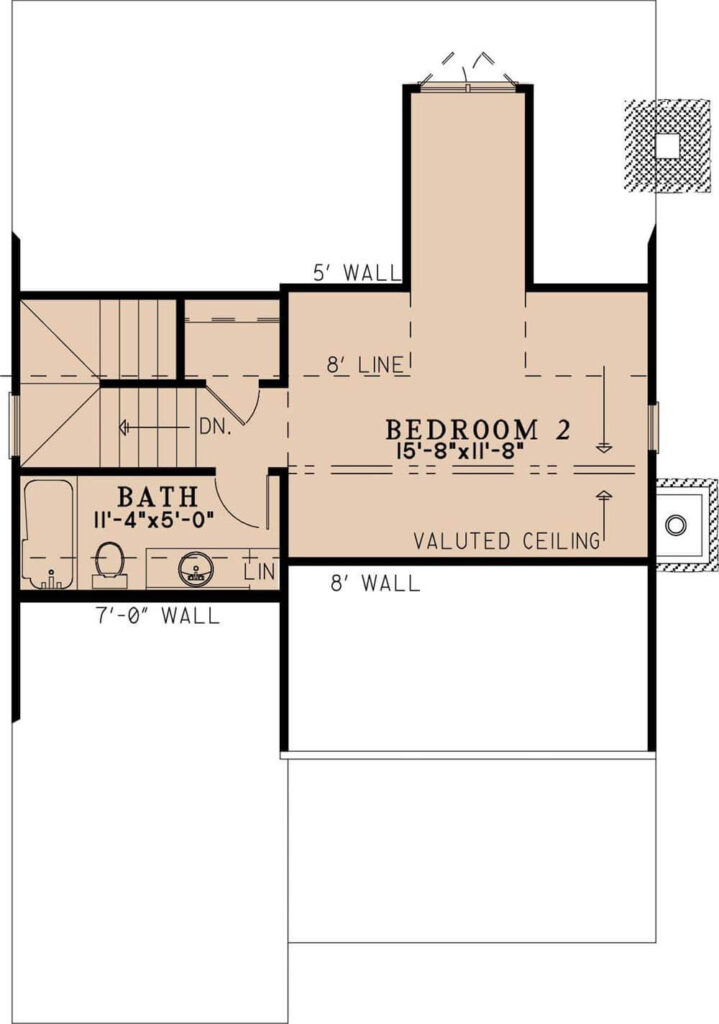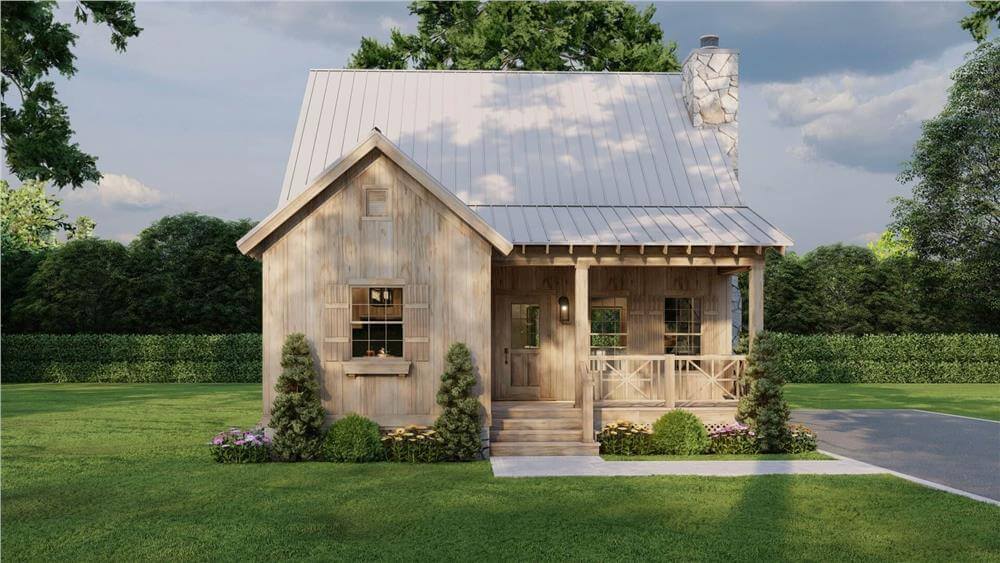Specifications
- Sq. Ft.: 1,266
- Bedrooms: 2
- Bathrooms: 2
- Stories: 2
Details
This cozy 2-bedroom cabin is full of charm. The outside has weathered wood siding, shuttered windows, and a welcoming front porch with wooden railings and exposed beams. It looks like the perfect getaway spot.
When you step inside, you’ll see a large living room with a warm fireplace. Sliding glass doors in the back open to a grilling porch, where there’s another fireplace for outdoor relaxing.
To the left of the living room is the kitchen and dining area. The kitchen has plenty of counter space, double sinks, and a small bar with a dishwasher, perfect for quick meals.
The main bedroom is at the back of the cabin. It’s near a stacked washer and dryer and a shared full bathroom with a sink, a tub, and a shower.
Upstairs, there’s a second bedroom, another full bathroom, and a big closet.
Floor Plan and Photos











Pin This Floor Plan

The Plan Collection Plan 193-1339

