Welcome to a beautifully designed home with 2,422 square feet of space. It has four bedrooms and three and a half bathrooms. This one-story modern Craftsman-style house looks stylish with its stone accents and bold features.
It also has a large three-car garage. The design combines classic craftsmanship with modern touches, creating a home that is both elegant and cozy.
Explore the Stone Accents on This Craftsman Home
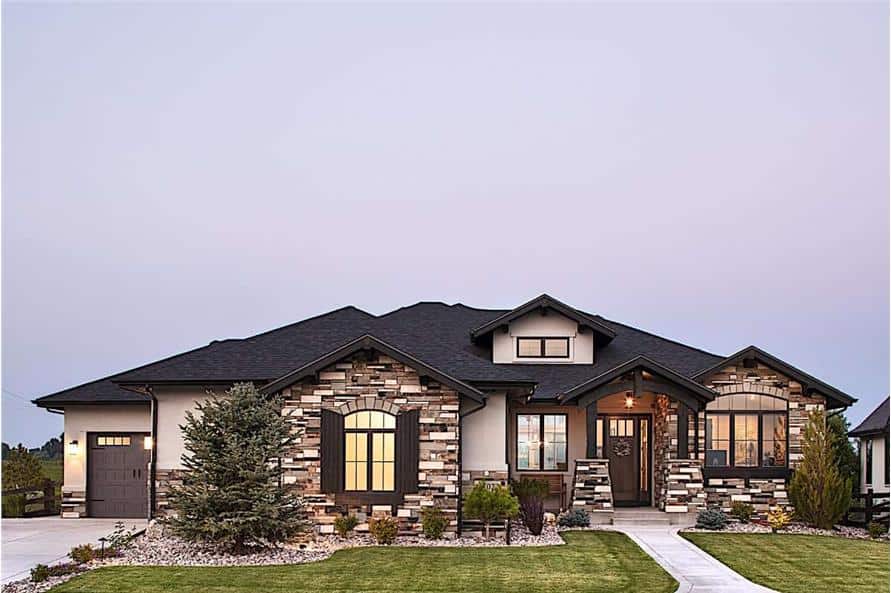
This Craftsman-style home blends classic features, like stonework and exposed beams, with modern design.
From the welcoming front to the smart and stylish interiors, every part of this home is designed for beauty and easy living. Take a closer look to see how traditional and modern styles come together in this stunning home.
Discover the Smart Design of the Main Floor
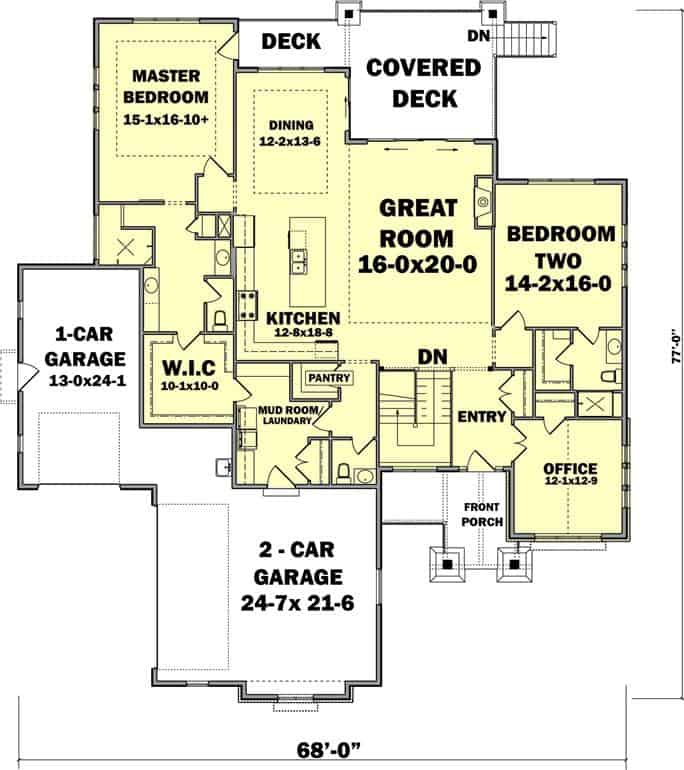
The main floor has a practical and open layout. The great room is spacious and connects easily to the kitchen and dining area.
The private master suite is perfectly placed for comfort, while another bedroom and an office add flexibility. A mudroom leads to a two-car garage, combining style with everyday convenience.
Buy: The Plan Collection – Plan 161-1097
Check Out the Family-Friendly Lower Level
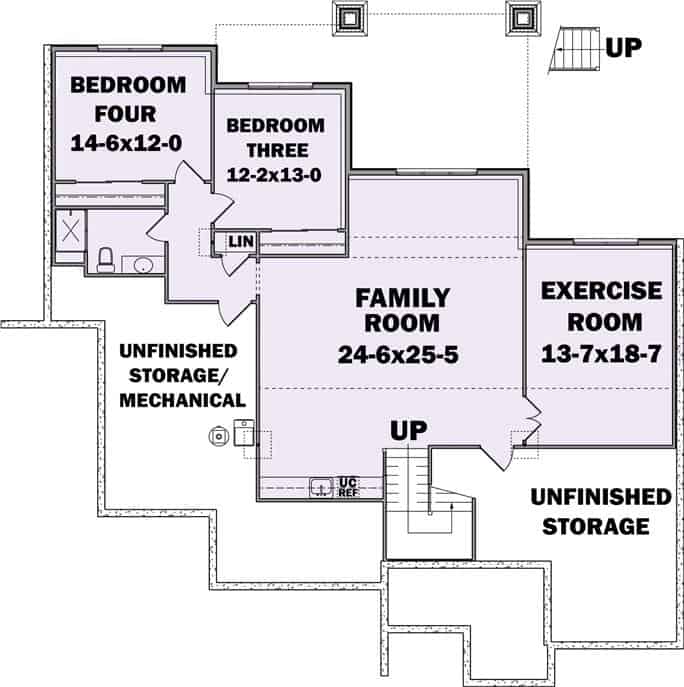
The lower level has a large family room at its center, perfect for relaxing or spending time with others.
There are also two bedrooms and an exercise room, offering both comfort and extra space. Unfinished storage areas are ideal for mechanical needs or future projects, keeping the layout flexible for any lifestyle.
Buy: The Plan Collection – Plan 161-1097
Admire the Bold Stone Details of This Craftsman Home
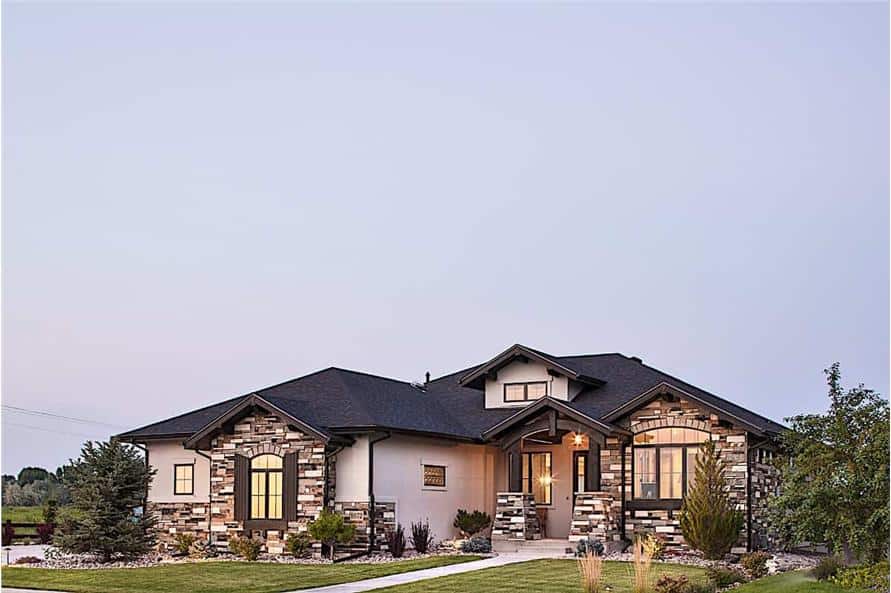
The outside of this home combines modern style with classic Craftsman charm. Its bold stone accents give it a strong and stylish look.
The dark roofline and large windows, framed with traditional shutters, add balance and elegance. Lush landscaping softens the stone and makes the home feel welcoming and well-rounded.
Enjoy a Warm Welcome with Neutral Colors
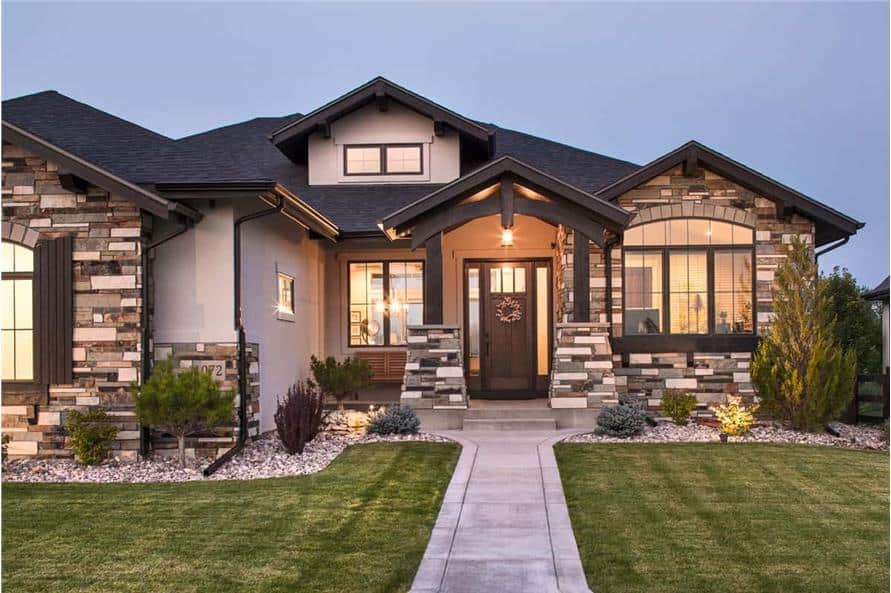
This ranch-style home greets you with a bright entryway and soft, neutral colors. The landscaping is simple and tidy, matching the clean walkway that leads to the front door.
Large windows bring in plenty of natural light, making the home feel open and inviting.
Step Into a Cozy Craftsman Entryway
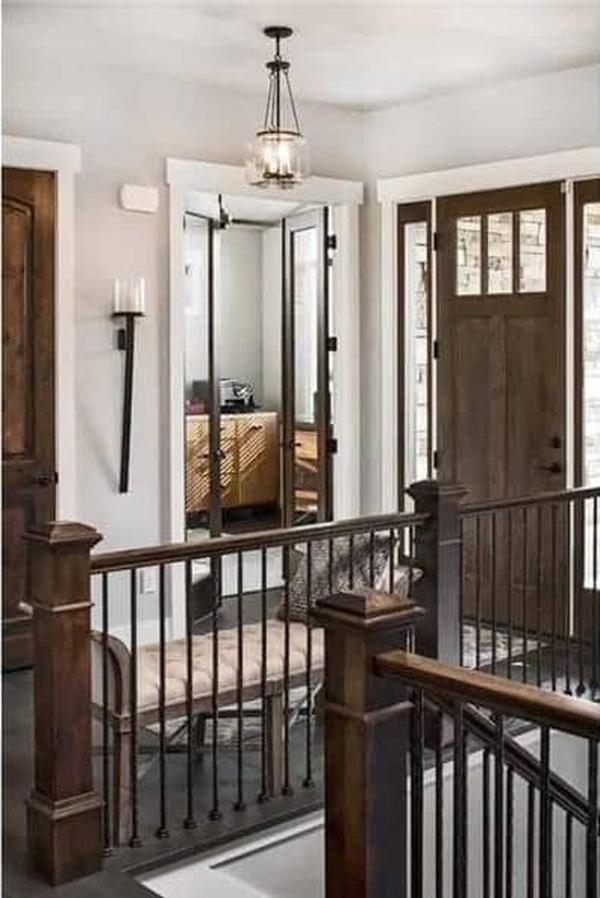
The entryway feels warm and inviting with its wooden door and iron balusters along the staircase. A modern pendant light adds a fresh touch to the classic Craftsman details.
Through the glass-paned doors, you can see the cozy interior filled with natural light, creating a smooth and welcoming transition into the home.
A Bold Ceiling Makes This Living Room Stand Out
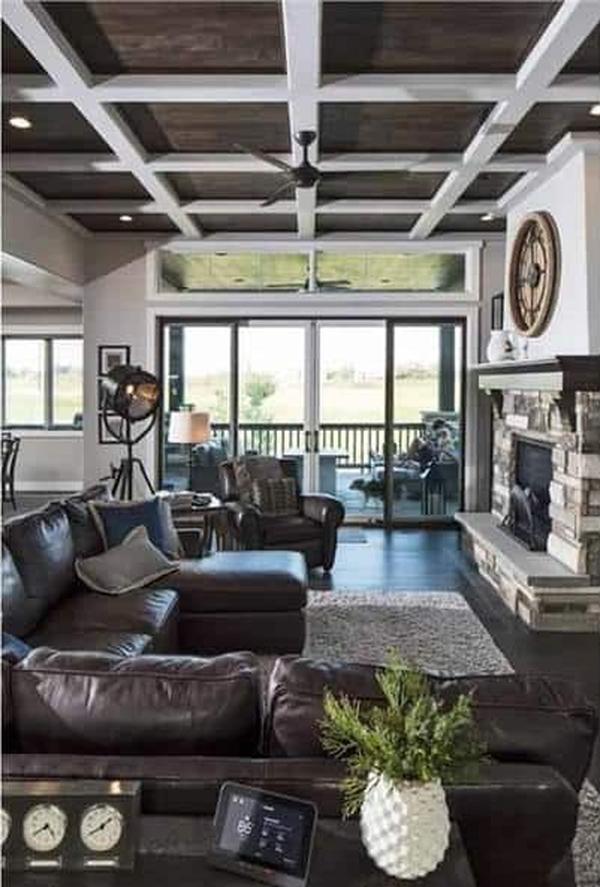
The coffered ceiling in this living room is a showstopper, combining traditional craftsmanship with a modern style. The room feels cozy with its rich leather couches and a stone fireplace that serves as the focal point.
Large sliding glass doors let in plenty of natural light and connect the indoors with the outdoors for a seamless living experience.
Enjoy Stunning Views Through Sliding Glass Doors
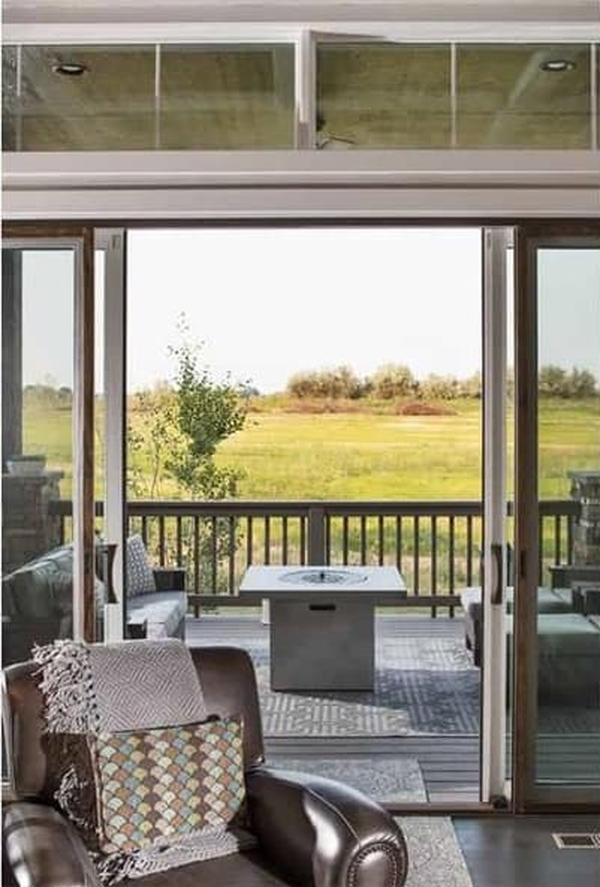
The sliding glass doors open the living room to the outdoors, offering beautiful views of nature. Outside, a cozy patio with a fire pit table creates a perfect spot to relax and enjoy the fresh air.
Inside, soft leather seating and layered fabrics make the space warm and inviting—a great place to unwind and take in the scenery.
Check Out This Kitchen’s Spacious Island With Bar Seating
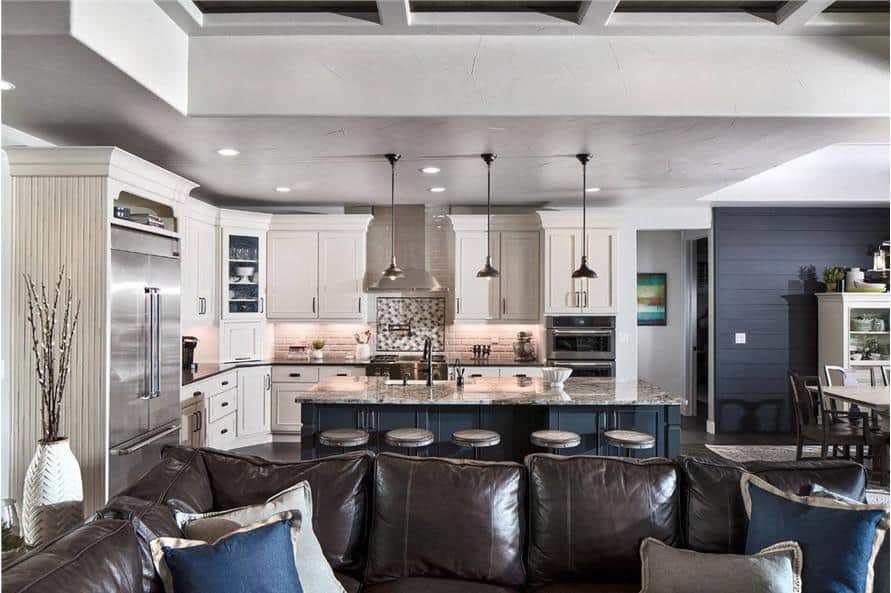
The kitchen has a large island with a granite countertop, perfect for preparing meals or enjoying casual dining. Stools line the island, making it a great spot for family and friends to gather.
White cabinets, stainless steel appliances, and a unique backsplash blend style and function. Pendant lights above the island add a modern touch to this Craftsman-style kitchen.
Beautiful Tile Backsplash Stands Out in This Kitchen
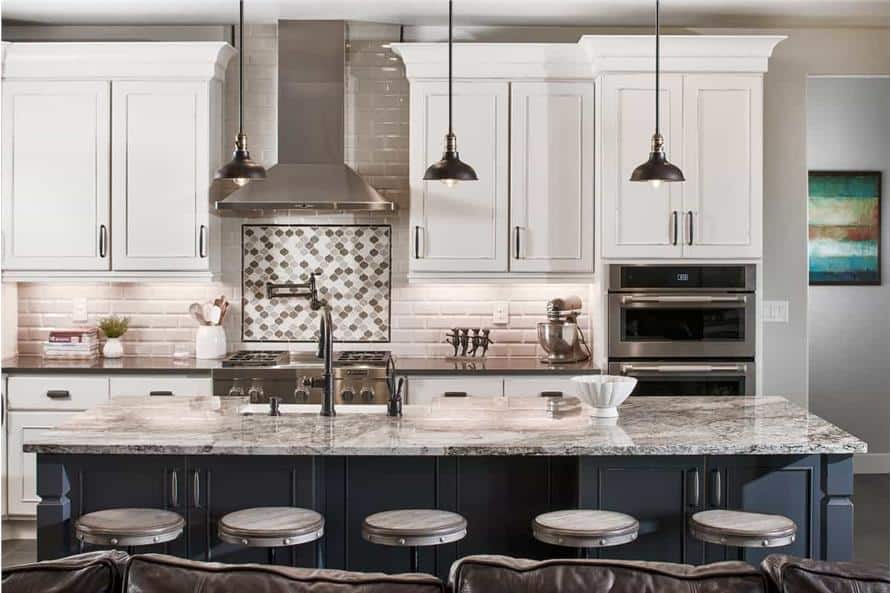
This kitchen combines classic Craftsman style with modern touches. A large island with a granite countertop anchors the space, while a detailed tile backsplash adds a stunning focal point.
Pendant lights and stainless steel appliances tie the look together, making the kitchen both stylish and functional.
Shiplap Wall Adds Style to This Dining Area
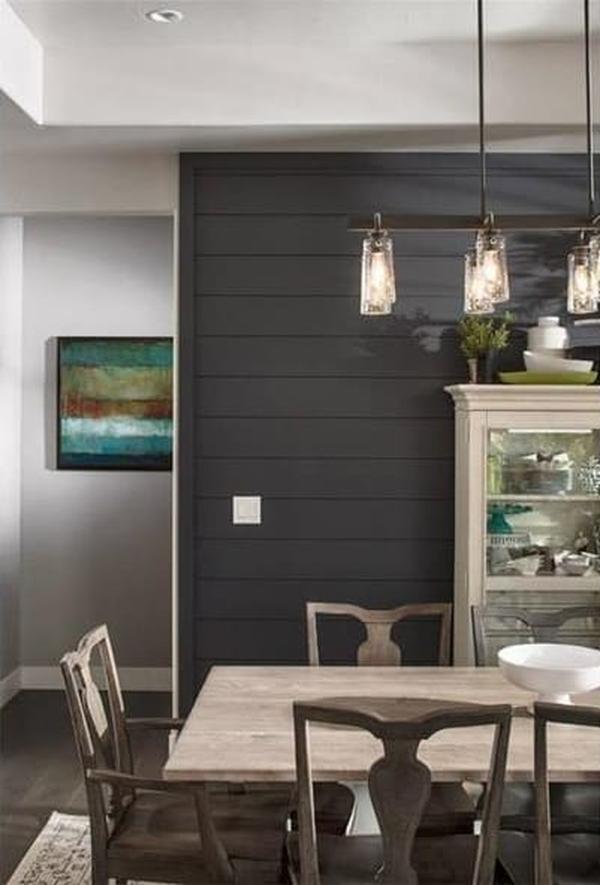
The dining room features a dark shiplap accent wall that brings texture and depth to the space. A rustic wooden table sits under three glass pendant lights, which provide a warm and modern glow.
A nearby hutch and simple artwork complete the look, blending traditional and contemporary styles.
Relax in This Minimalist Bedroom
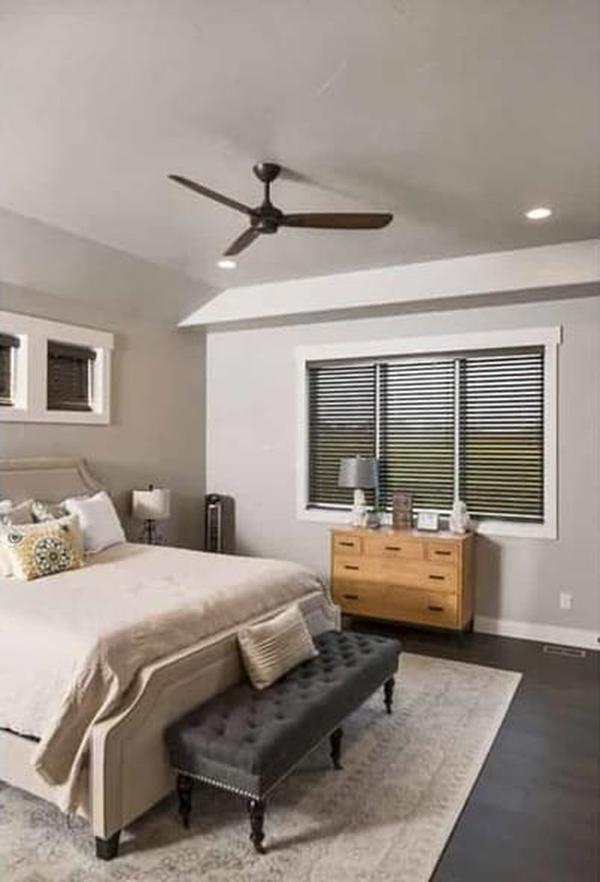
This bedroom feels peaceful with its simple design and neutral colors. A sleek ceiling fan adds both style and function, matching the room’s clean lines.
At the foot of the upholstered bed, a tufted bench adds charm, while a wooden dresser enhances the room’s quiet elegance.
Rustic Wood Accents Add Warmth to This Bathroom
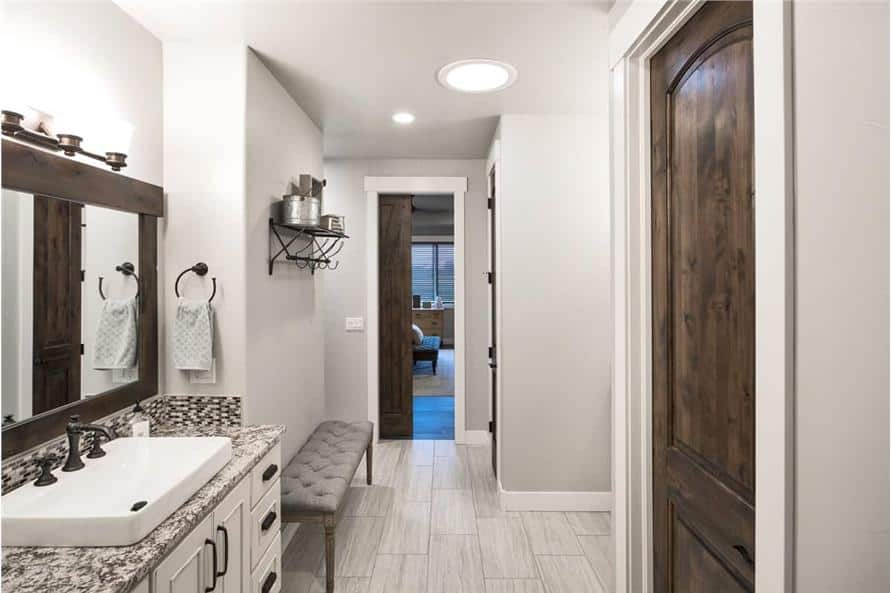
This bathroom blends modern style with rustic charm. A wooden mirror frame and matching doors bring warmth to the space.
The granite countertop and white cabinets keep the look clean and fresh. A tufted bench and metal shelves add elegance and practical storage.
A Recreation Room for Fun and Fitness
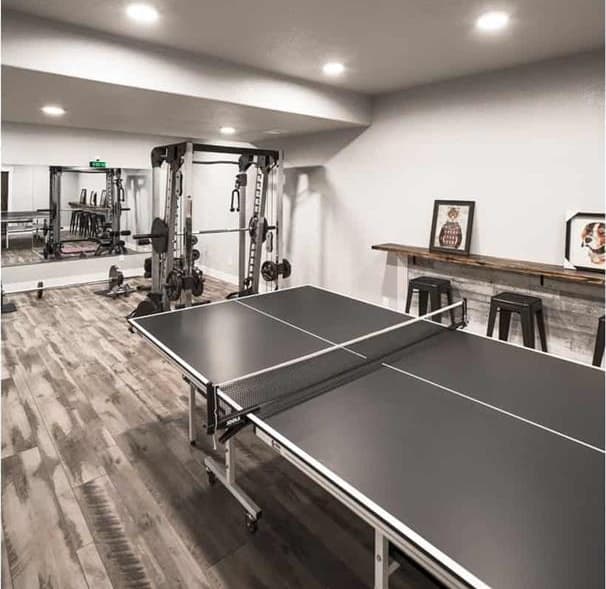
This versatile room is perfect for both exercise and entertainment. It has a ping-pong table and a home gym setup for staying active.
Wood laminate floors and recessed lighting give the space a modern feel. A built-in bar with stools provides a cozy spot to relax after a game or workout.
Buy: The Plan Collection – Plan 161-1097
