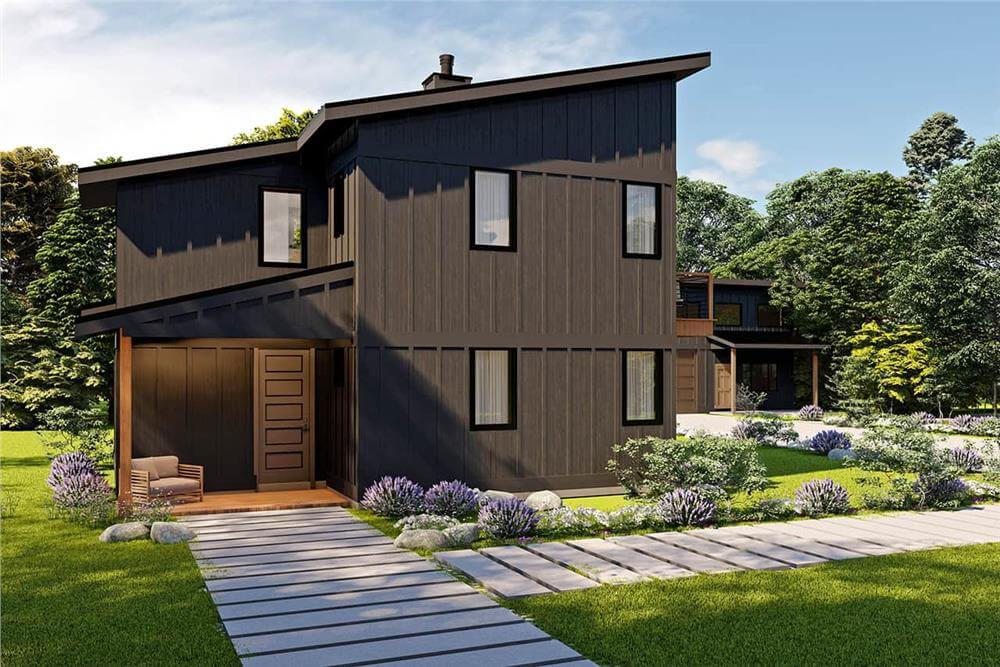Specifications
- Sq. Ft.: 1,199
- Bedrooms: 2
- Bathrooms: 2
- Stories: 2
- Garage: 3
Details
This 2-bedroom contemporary home has a unique charm with its dark wood siding, sloping rooflines, and a welcoming front porch supported by timber posts.
When you step inside, you’ll find a cozy foyer. To the left, a barn door opens to a handy storage room. Straight ahead, a short hallway leads to a bedroom, a full bathroom, and a coat closet.
The great room and kitchen are at the back of the house, connected in an open layout. Large windows let in lots of natural light and offer stunning views.
Sliding glass doors make it easy to enjoy indoor and outdoor spaces. The kitchen has U-shaped counters and double sinks under a window with a great view of the backyard.
The upper level is home to the primary suite. It includes a bathroom with three fixtures, a built-in closet, and a private balcony where you can relax and enjoy the fresh air. A laundry closet is nearby, making laundry easy to access.
Floor Plan and Photos


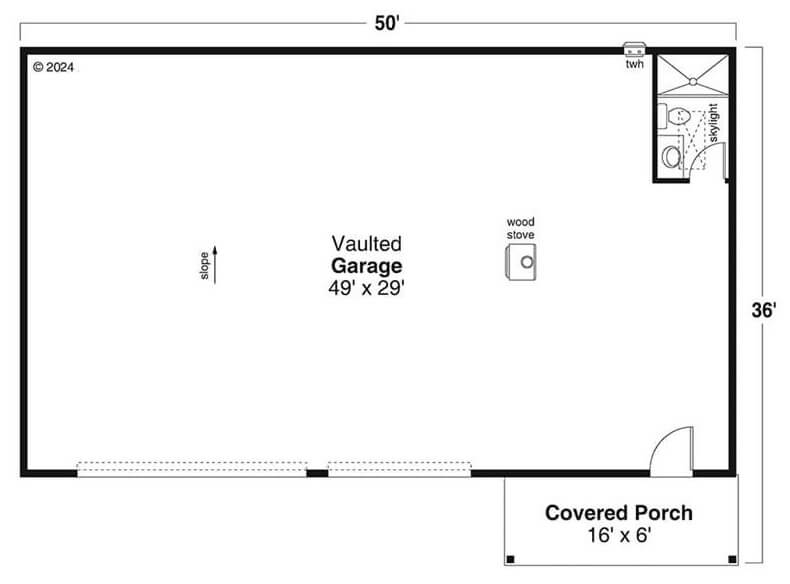
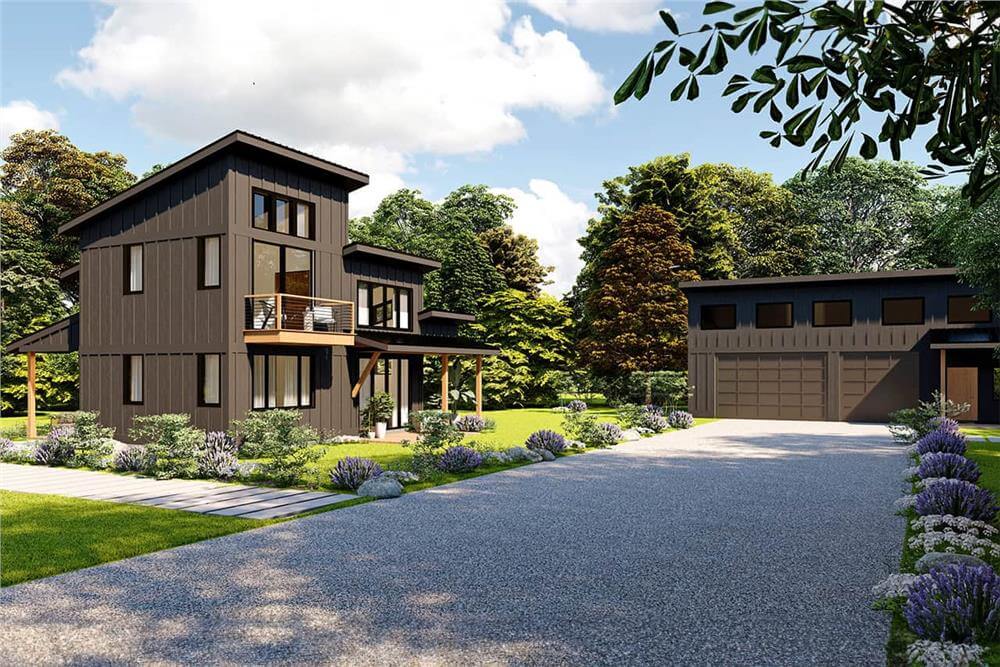

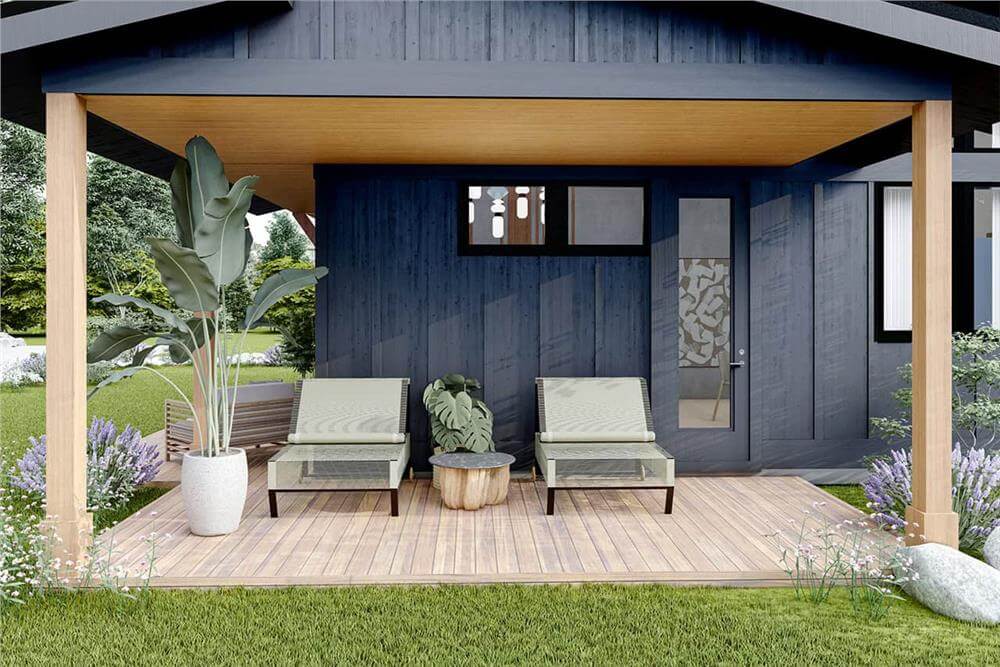
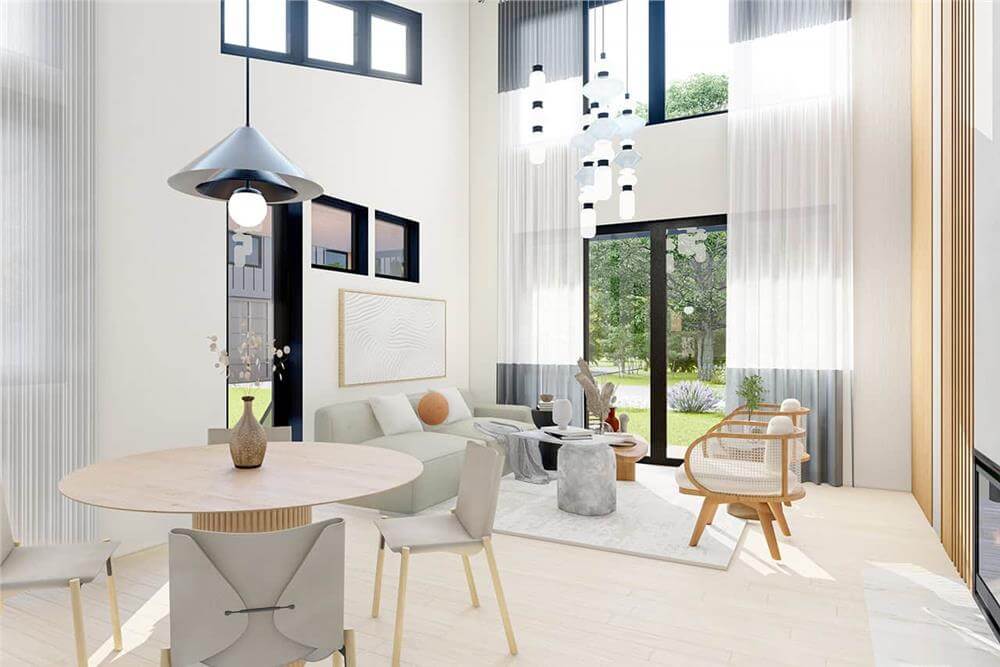

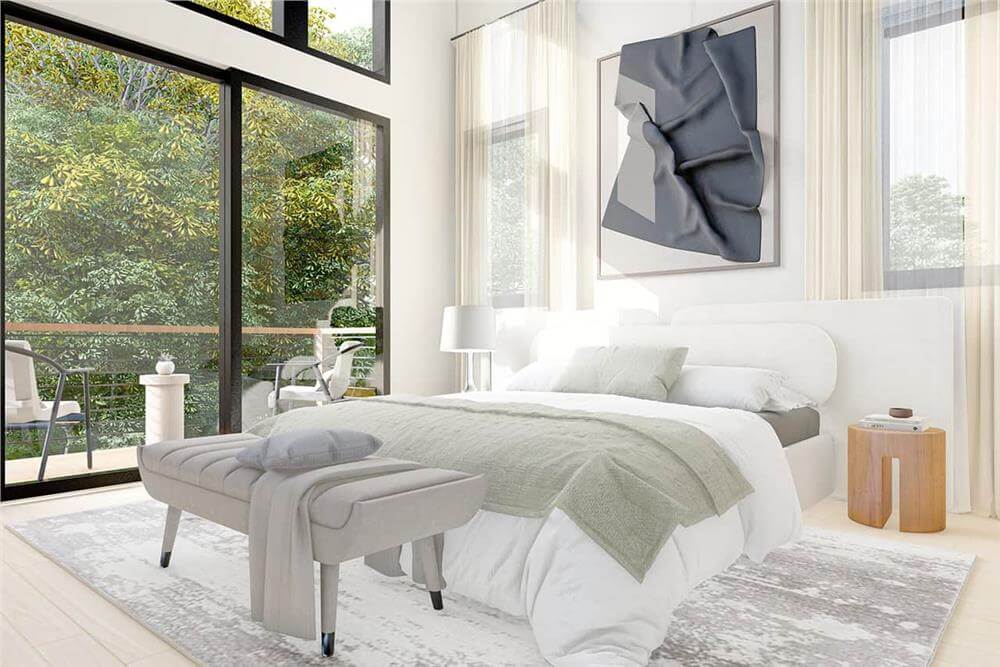
Pin This Floor Plan
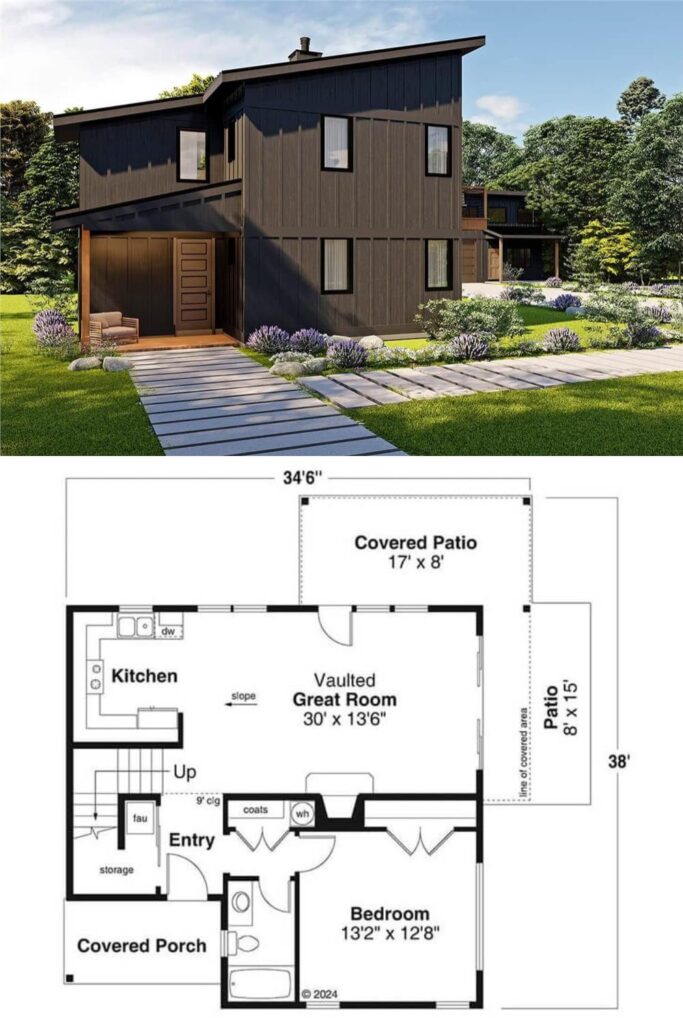
The Plan Collection Plan 108-2117

