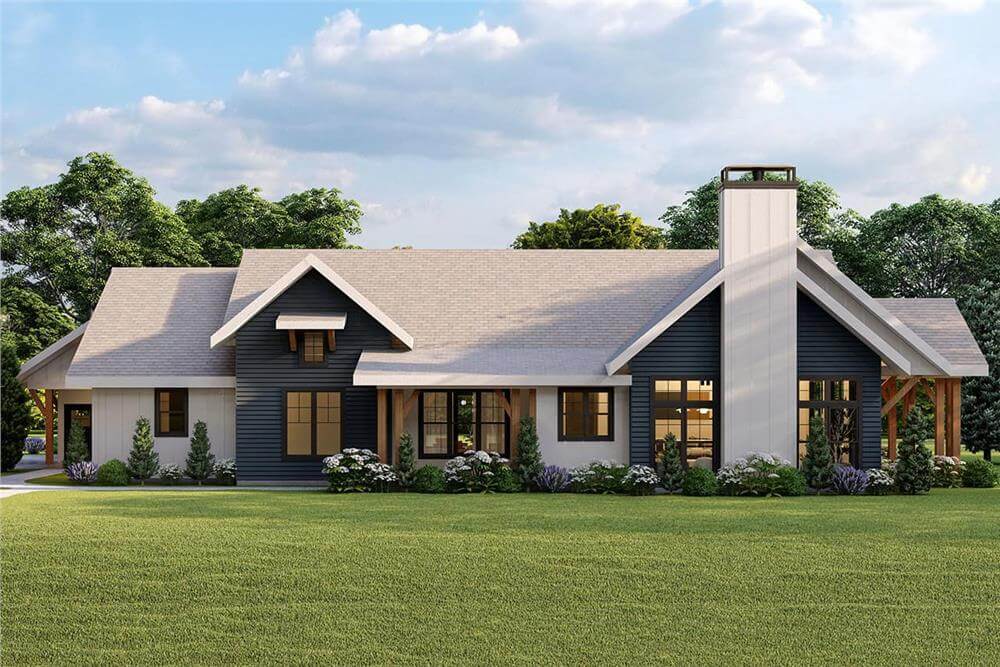Specifications
- Sq. Ft.: 2,808
- Bedrooms: 2
- Bathrooms: 3
- Stories: 1
- Garage: 2
Details
This charming 2-bedroom farmhouse has a beautiful design with vertical and horizontal siding in different colors, making it stand out.
A covered front porch with timber posts leads you into a small entryway with a built-in bench. From there, you step into a large open space that combines the great room, dining area, and kitchen.
A cozy fireplace keeps the room warm, and French doors make it easy to go outside. The kitchen has lots of counter space and a big pantry with an oven and a wine fridge.
The main bedroom is at the back of the house. It’s a peaceful retreat with a spa-like bathroom, a walk-in closet, and direct access to the back patio.
On the left side of the house, a hallway takes you to the second bedroom, a flexible room for hobbies or quilting, and a utility room that connects to the 2-car garage.
Floor Plan and Photos
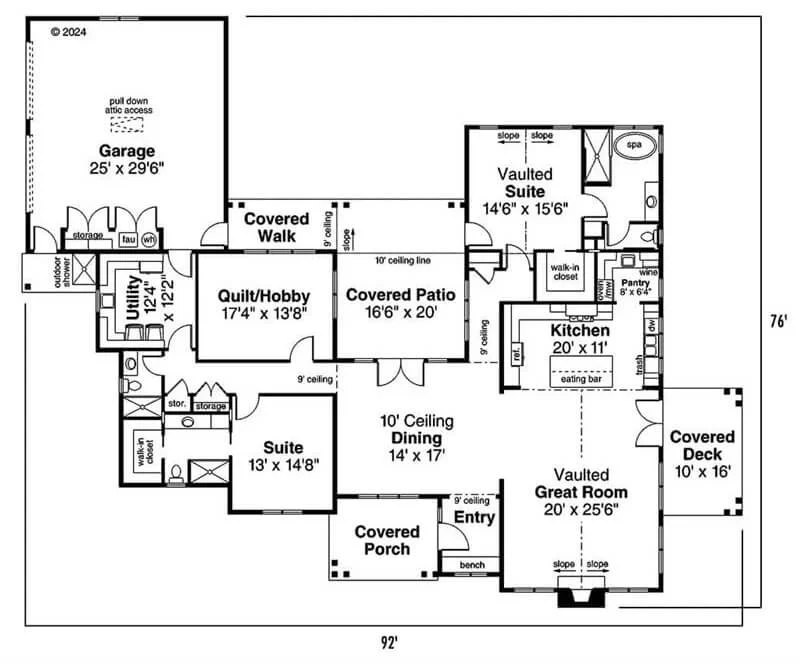

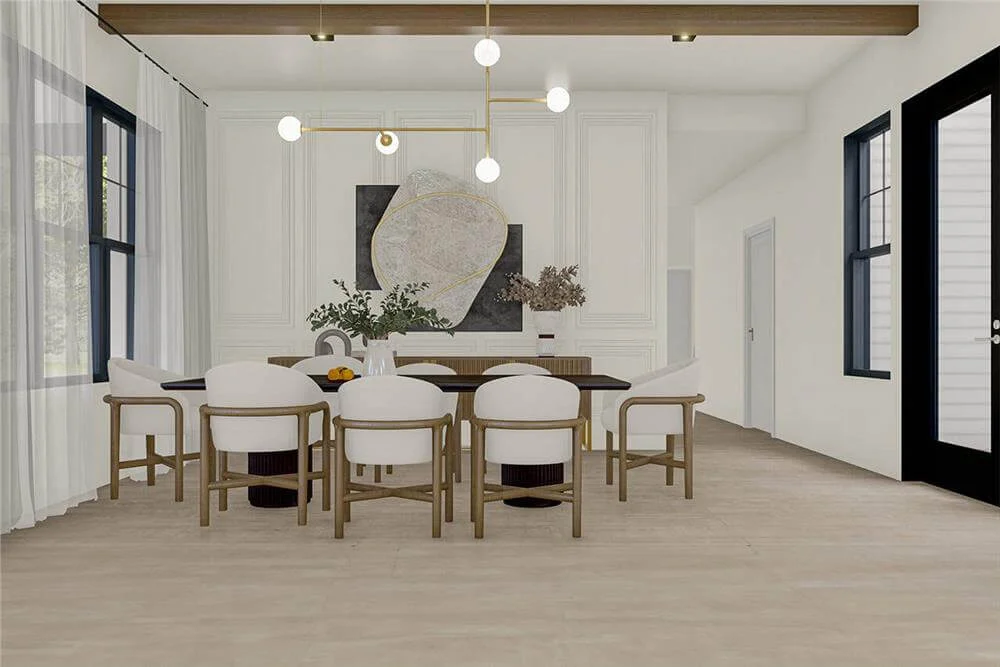




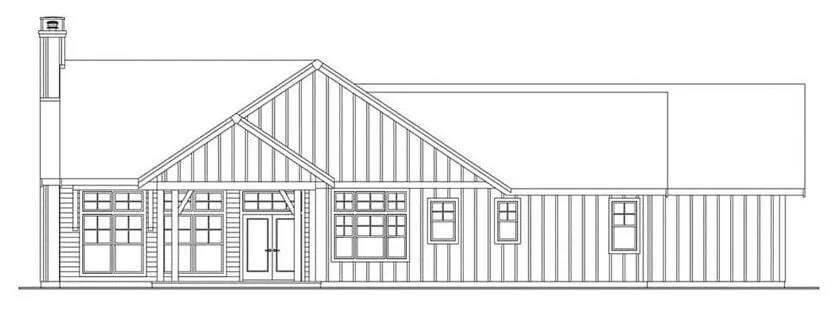
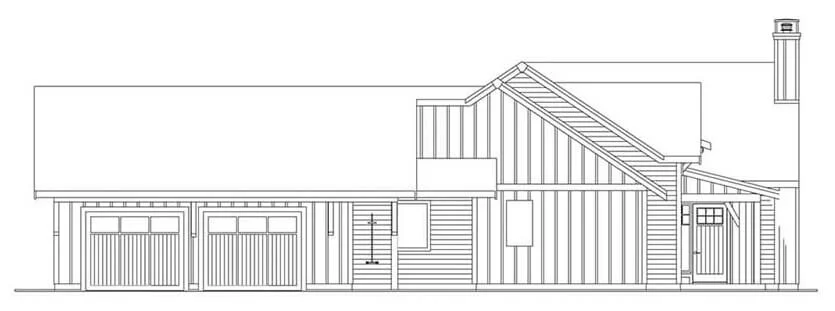

Pin This Floor Plan
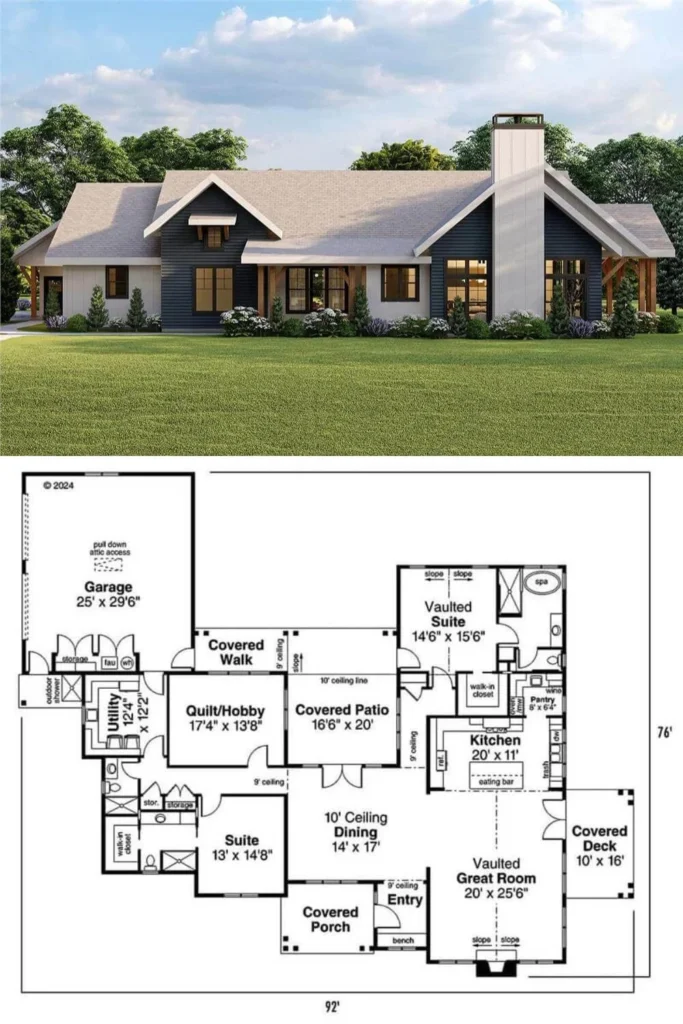
The Plan Collection Plan 108-2104

