Specifications
- Sq. Ft.: 1,190
- Bedrooms: 2
- Bathrooms: 1
- Stories: 1
- Garage: 1
Details
This 2-bedroom ranch-style home has a classic look. It features clapboard siding, low-pitched roofs, and white-framed windows. A single garage is attached on the left side, making it easy to get into the house through the dining area.
Inside, the home has an open layout that connects the family room, kitchen, and dining area. Big windows let in lots of sunlight and offer great outdoor views.
Double doors at the back open to a patio, giving you more space to relax or have fun in the backyard. The kitchen is practical, with U-shaped counters, a corner pantry for extra storage, and double sinks to make cooking and cleaning easier.
The bedrooms are on the right side of the house. They share a bathroom with a sink, a tub, and a shower. A laundry room nearby adds extra convenience to this well-planned home.
Floor Plan and Photos


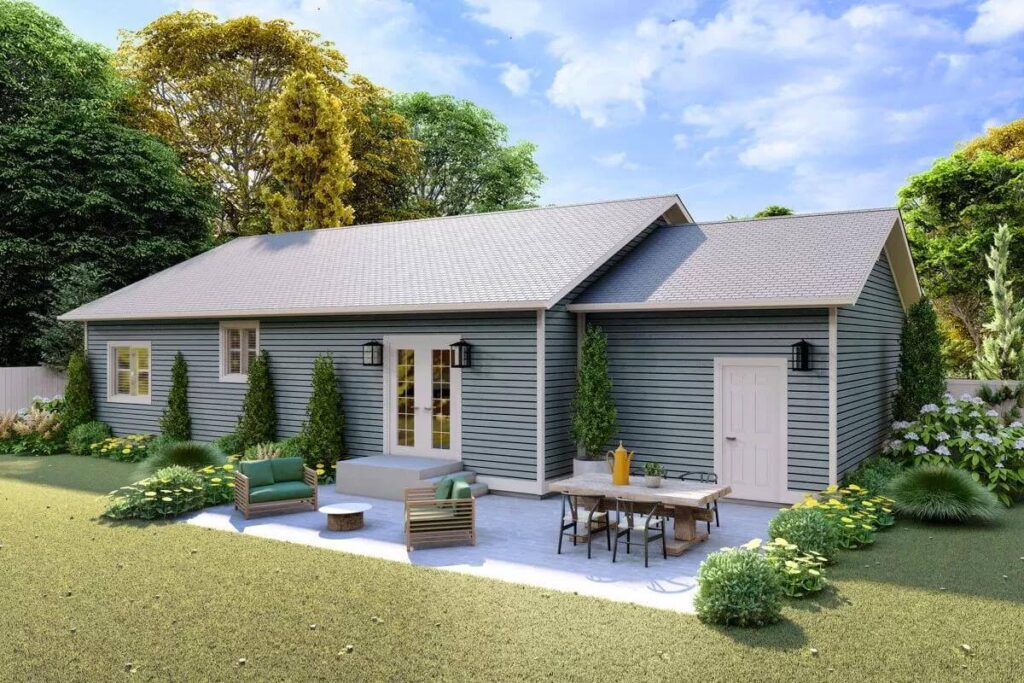
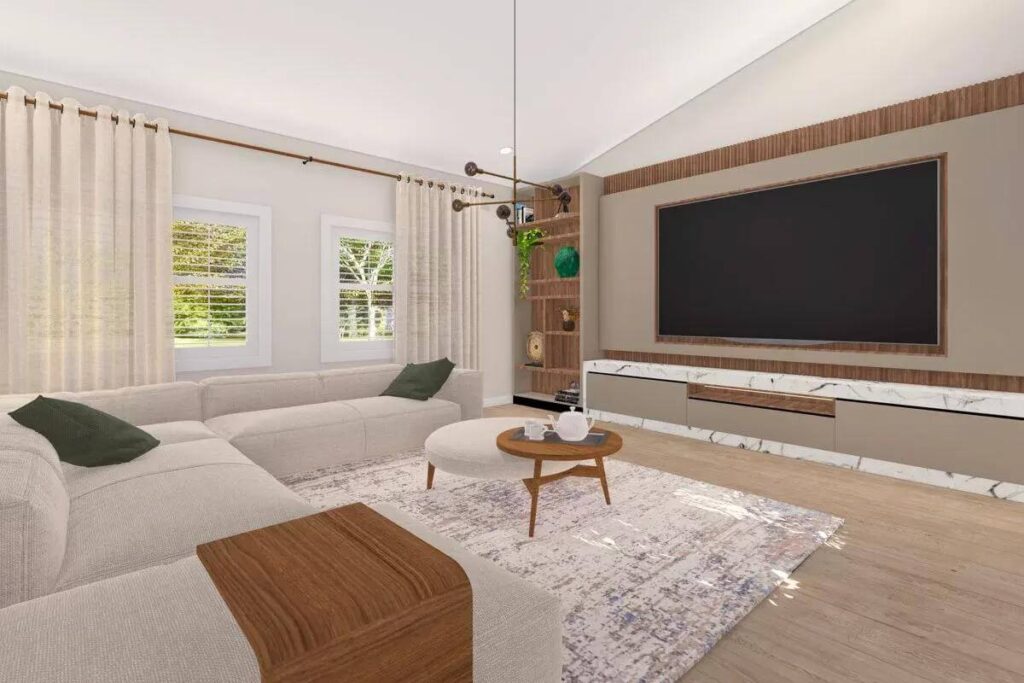
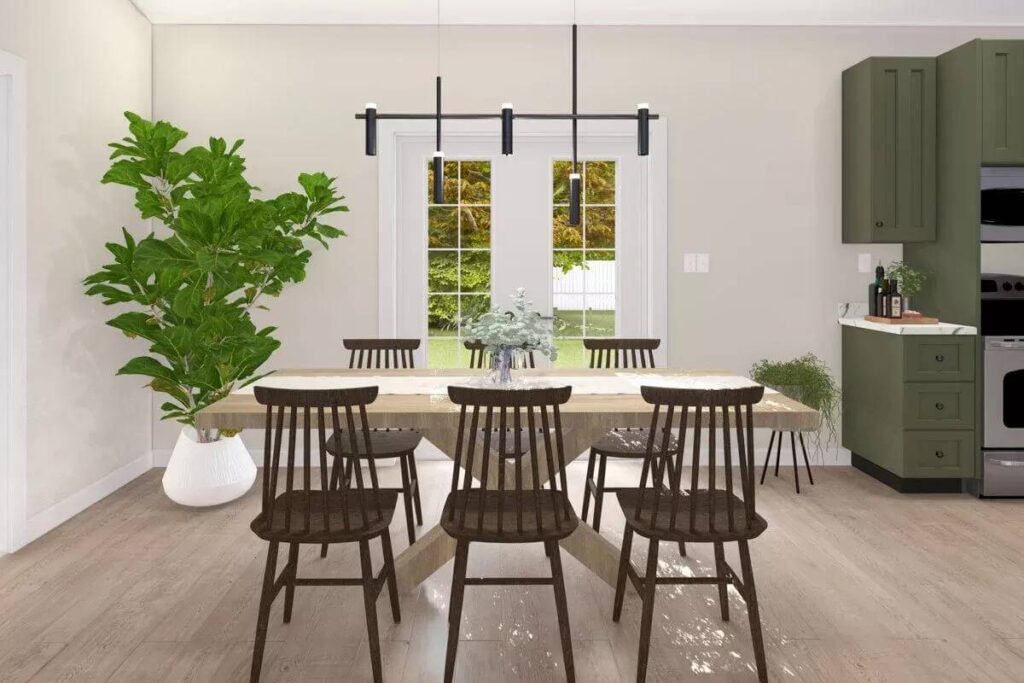
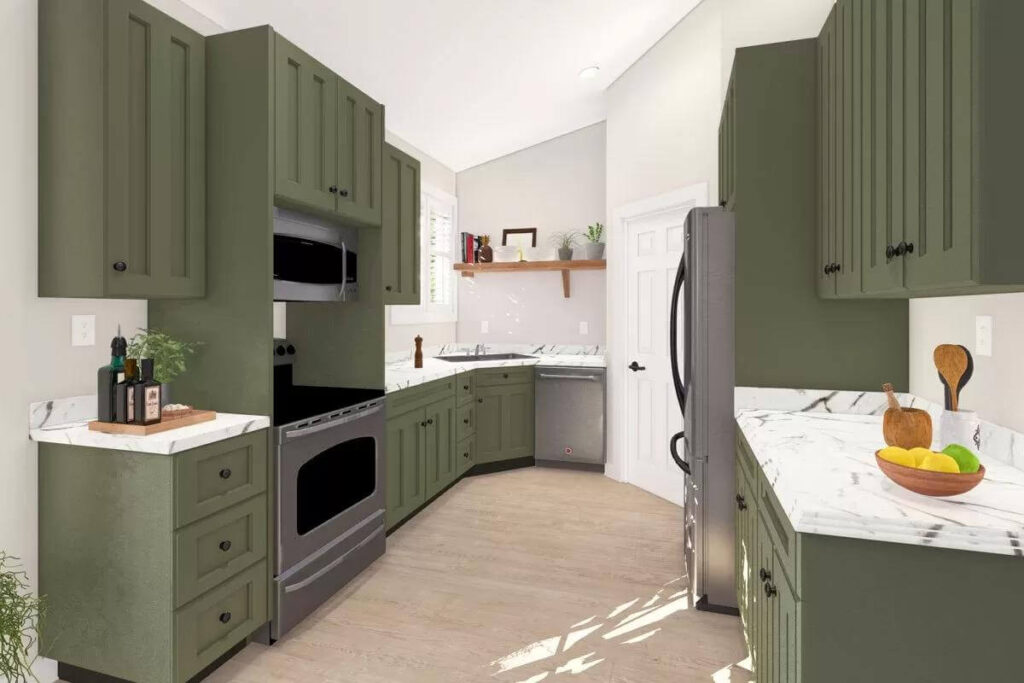
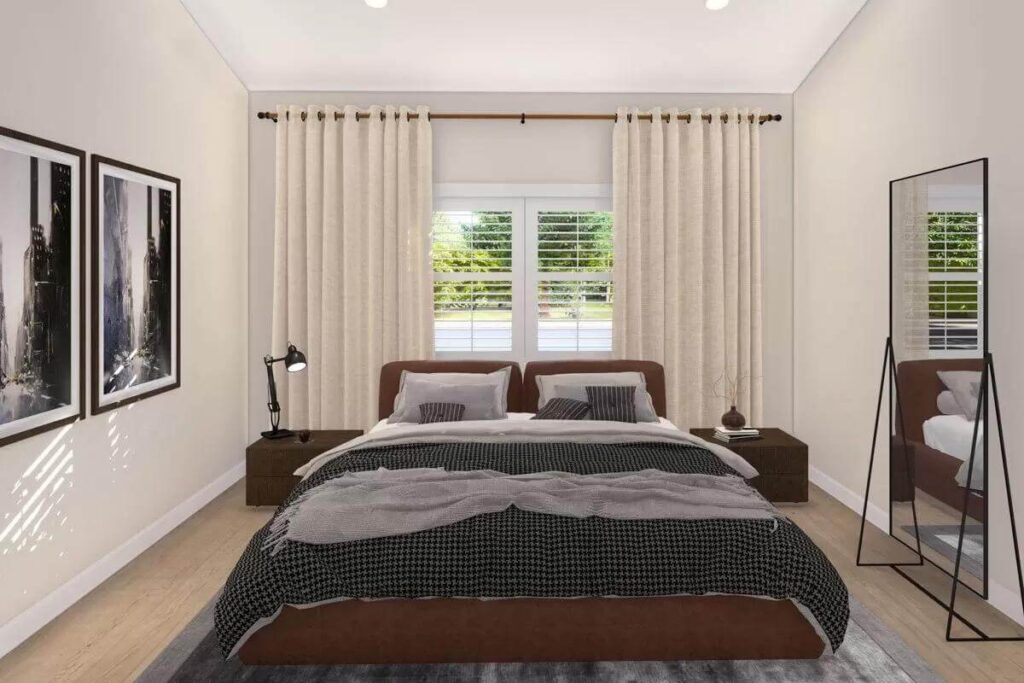
Pin This Floor Plan
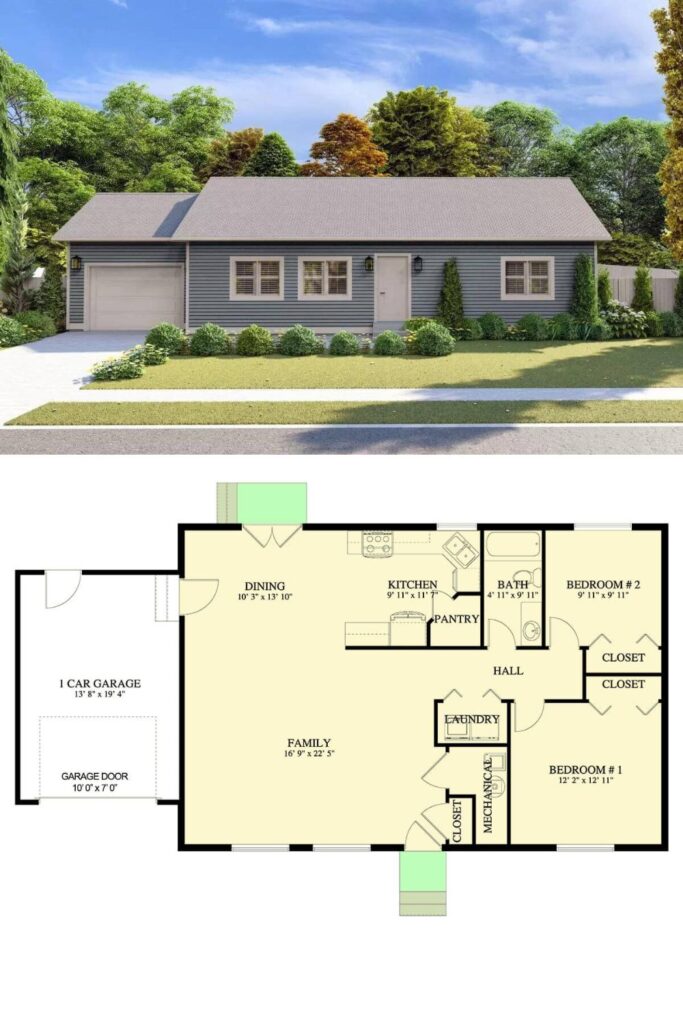
Architectural Designs Plan 61544UT

