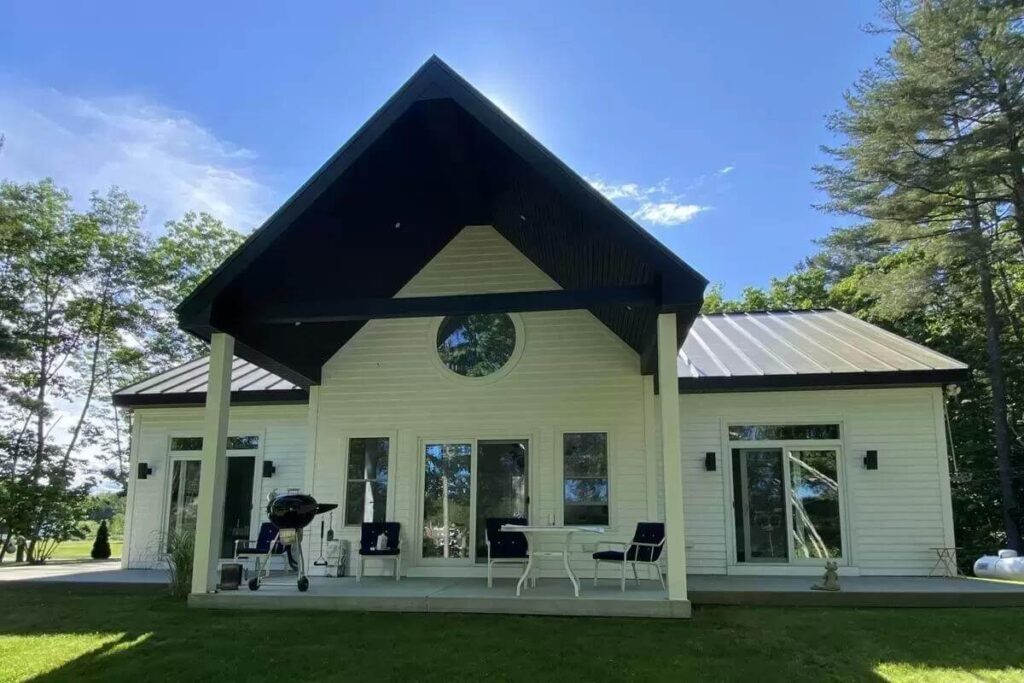Specifications
- Sq. Ft.: 1,357
- Bedrooms: 2
- Bathrooms: 1.5
- Stories: 1
Details
This 2-bedroom country home has a charming look with white clapboard siding and black metal roofs. The gabled front porch adds a welcoming touch, and concrete patios lead to the bedrooms on both sides.
Inside, the great room and kitchen share an open layout, making the home feel spacious and inviting. A vaulted ceiling adds height, and the L-shaped kitchen counters provide plenty of space for cooking and working.
The primary bedroom is on the right side of the house. It features a big walk-in closet and a private bathroom with two sinks, a walk-in shower, and a linen closet for extra storage.
On the opposite side, the second bedroom has access to a nearby powder bathroom. It also includes a freestanding tub.
A mudroom with a built-in bench and storage area connects to the utility room. You can also get to the mudroom from the side entrance.
Floor Plan and Photos
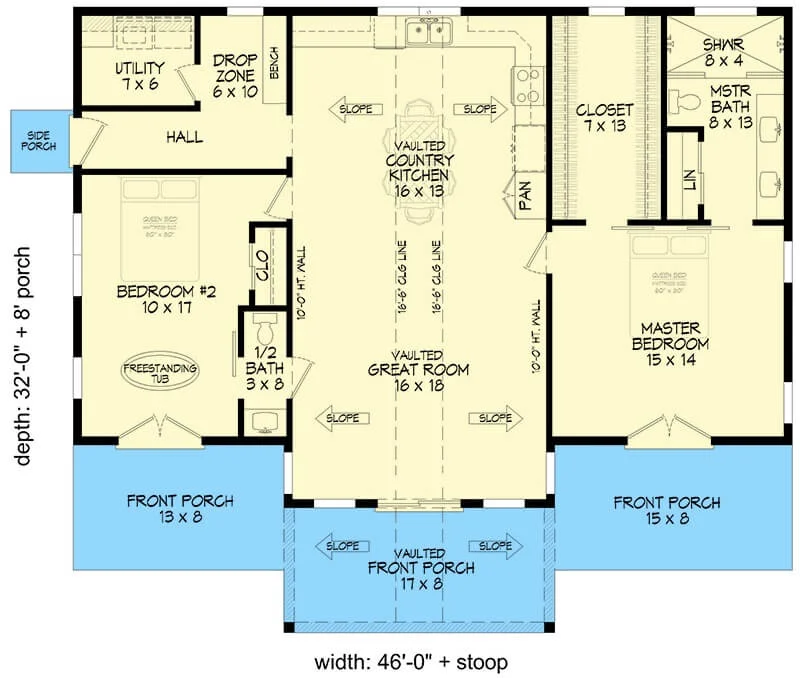
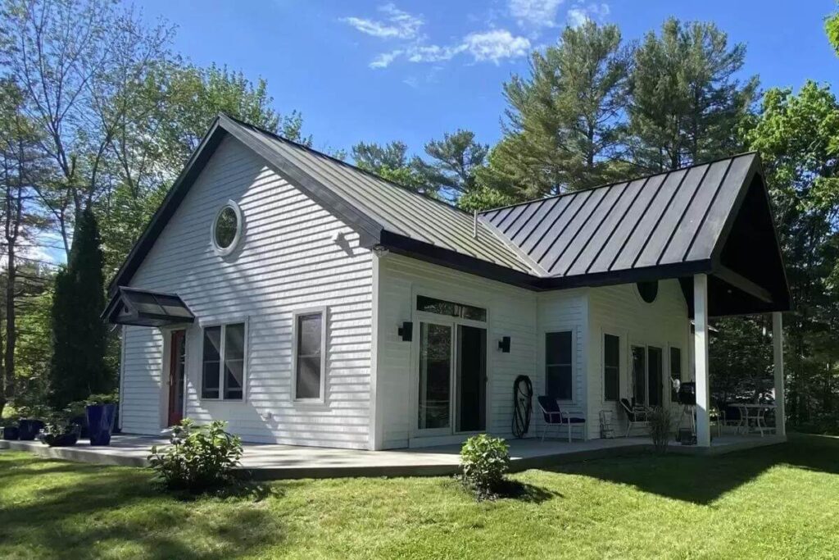
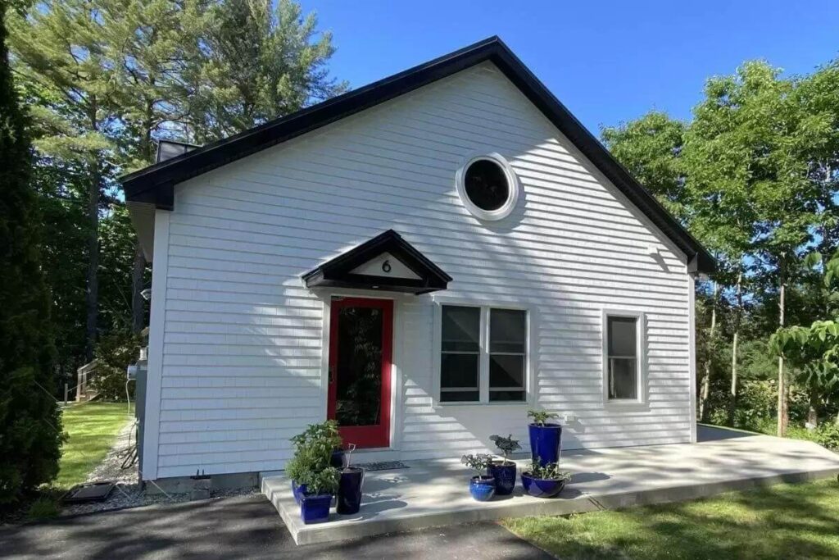
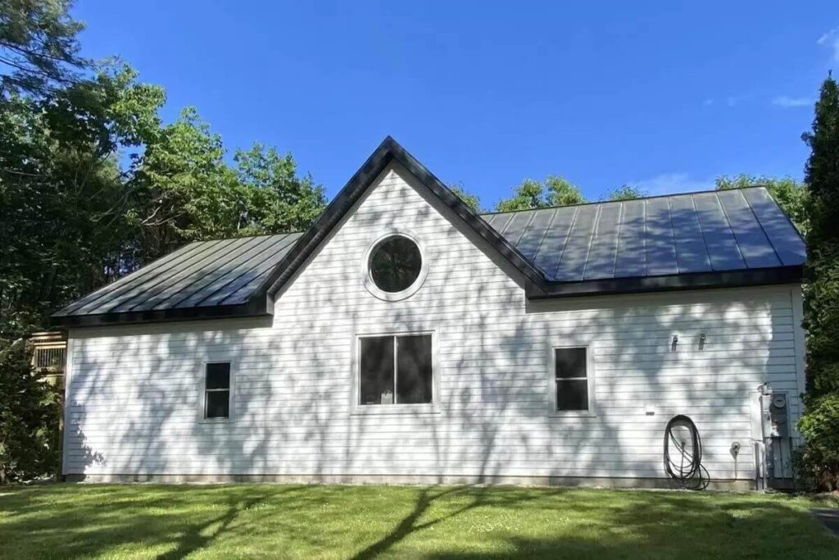
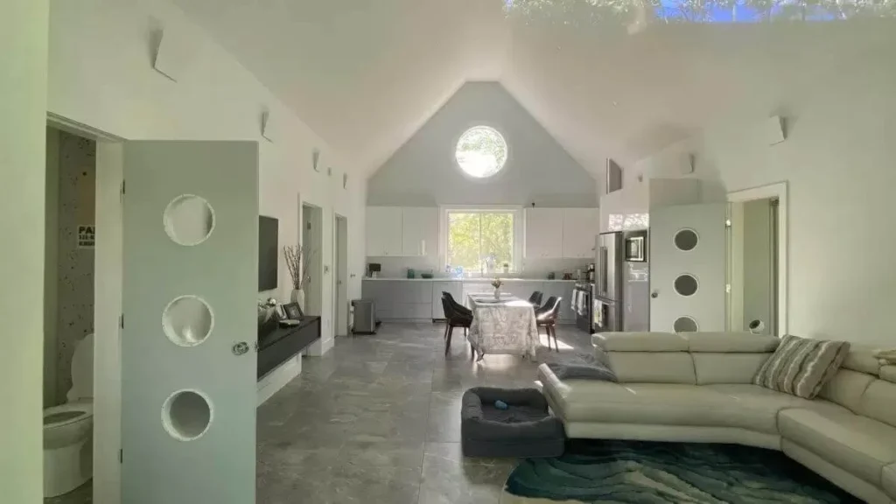
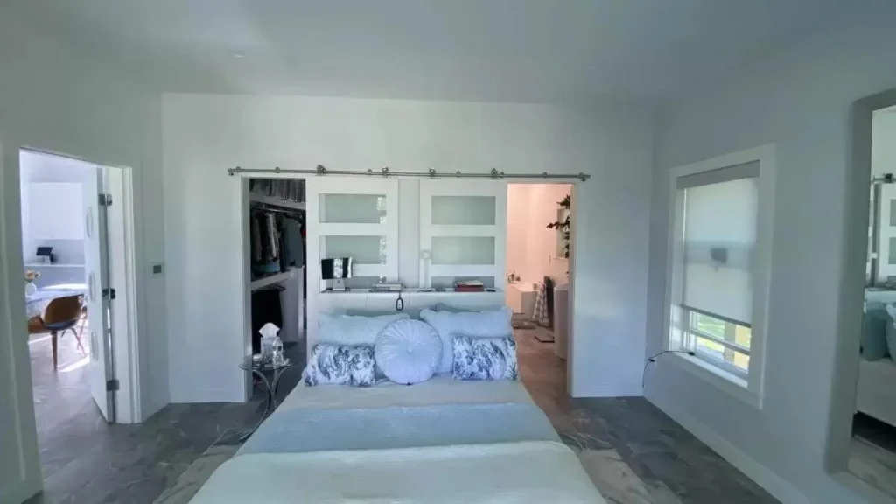
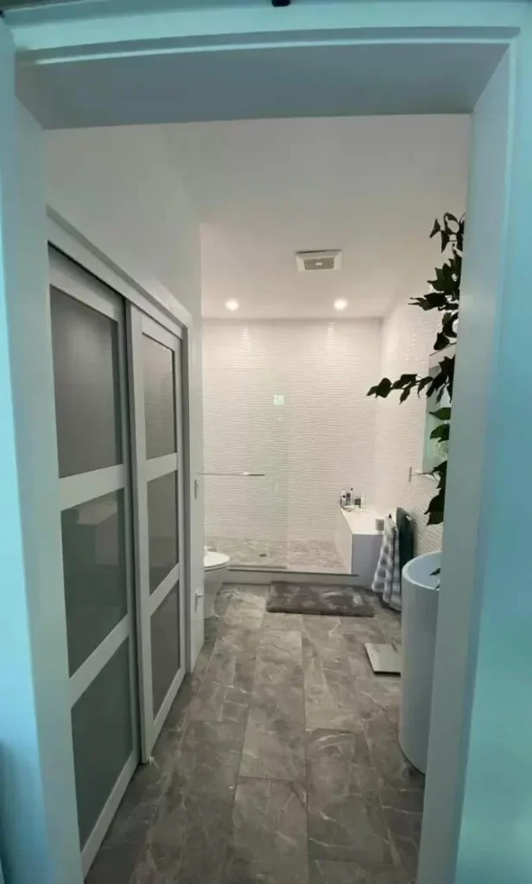
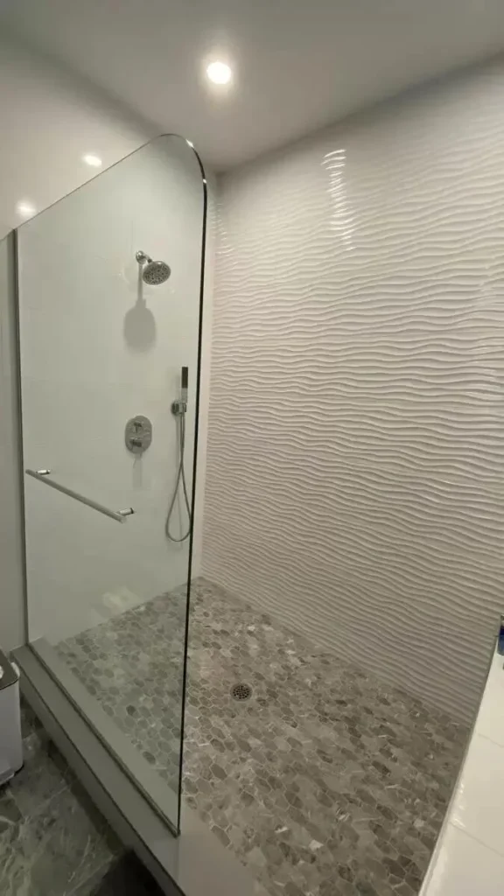
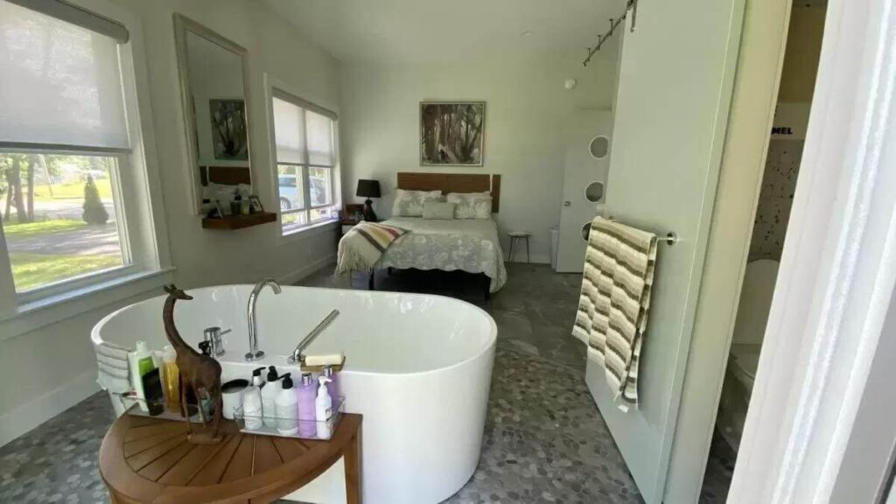
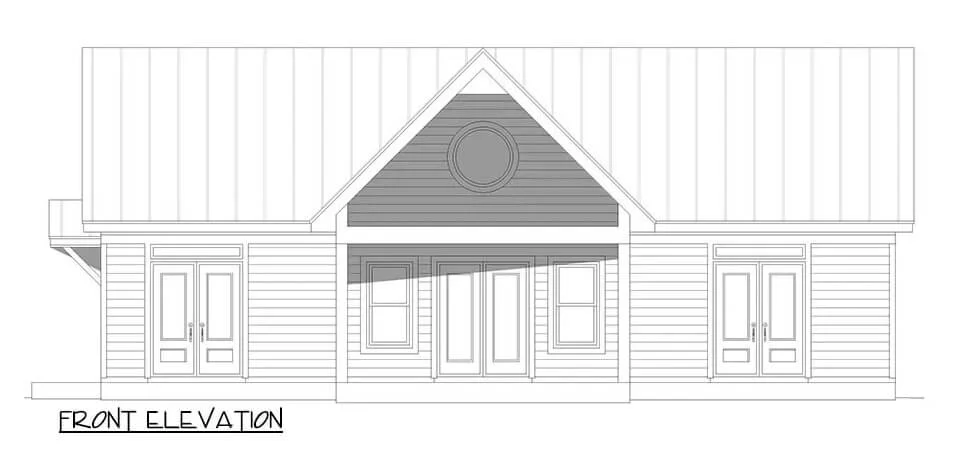
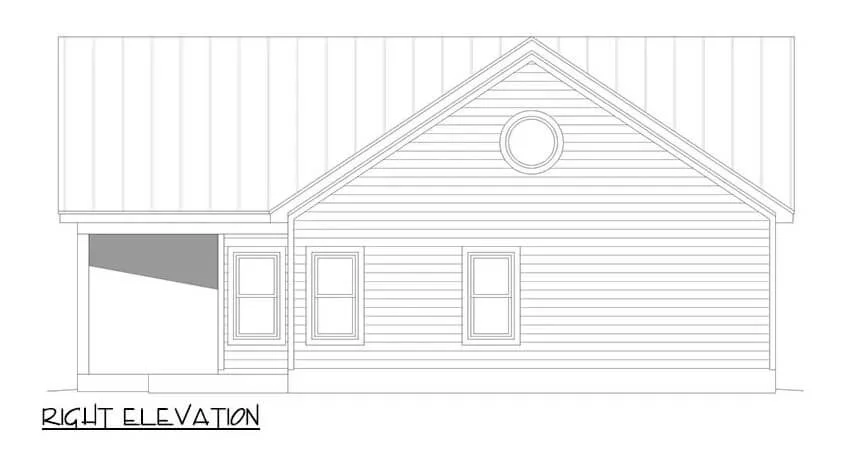
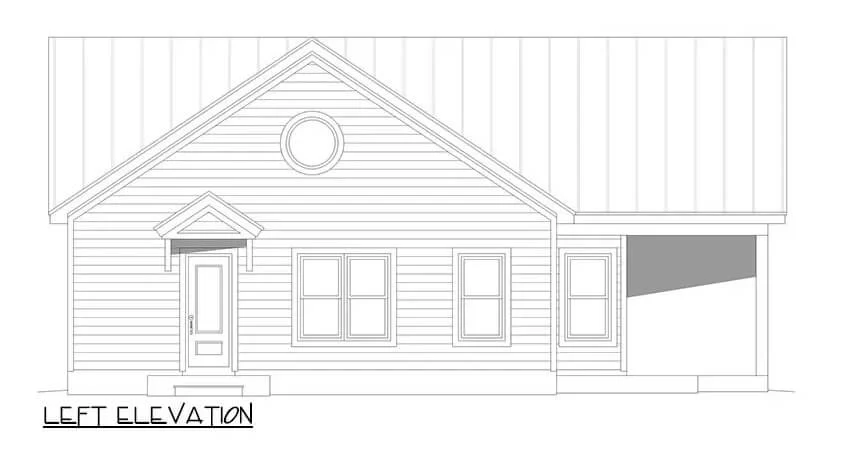
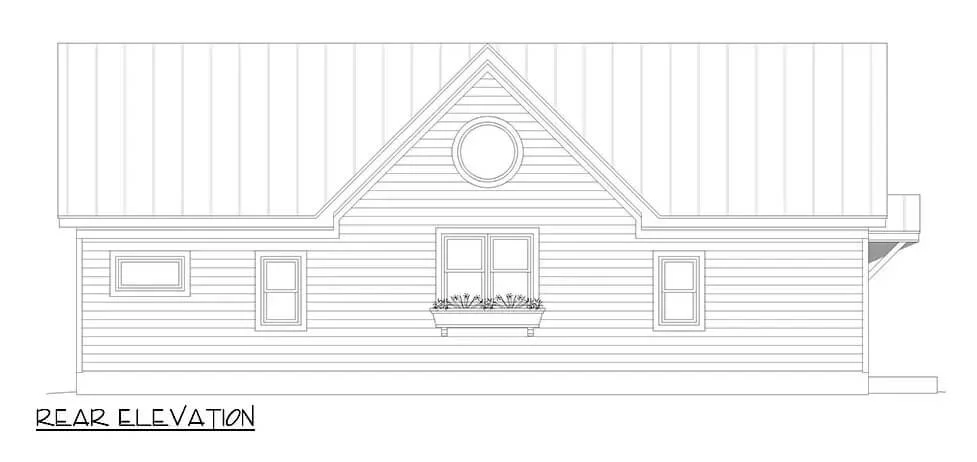
Pin This Floor Plan
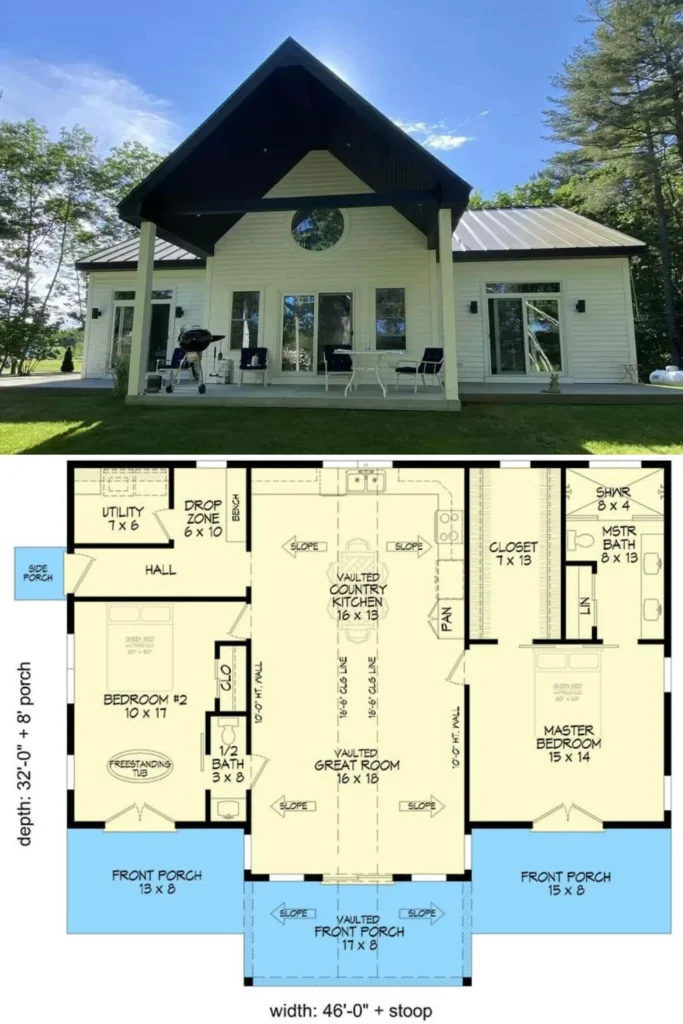
Architectural Designs Plan 680447VR

