This one-story European-style house is 1,366 square feet. It has two bedrooms and two bathrooms, making it great for small families or couples.
The garage fits two cars and can also be used for storage. The open layout makes the house feel spacious and bright.
Step Inside This European Cottage-Style Home

This cozy home blends European cottage charm with modern design. It has a steep roof and a smooth stucco exterior. Wooden accents around the garage and front door give it a stylish look. The black-trimmed windows add a simple, elegant touch.
Inside the Home
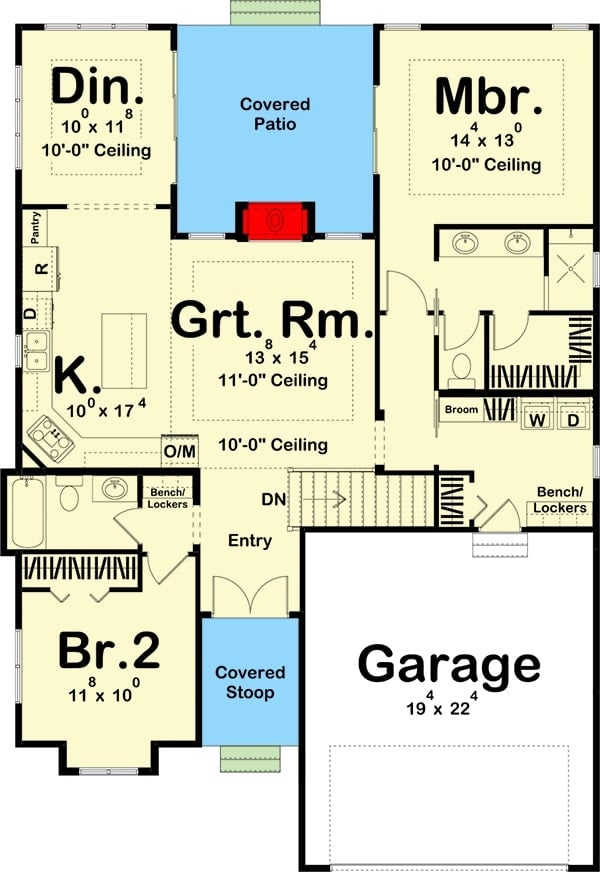
This one-story house has a spacious and thoughtful layout. The master bedroom has a high 10-foot ceiling for an open feel.
The great room connects to the dining area and a covered patio, making it perfect for gatherings. The home also includes a kitchen, a pantry, a laundry room, and a garage.
Buy: Architectural Designs – Plan 62333DJ
French Country Style with Modern Details
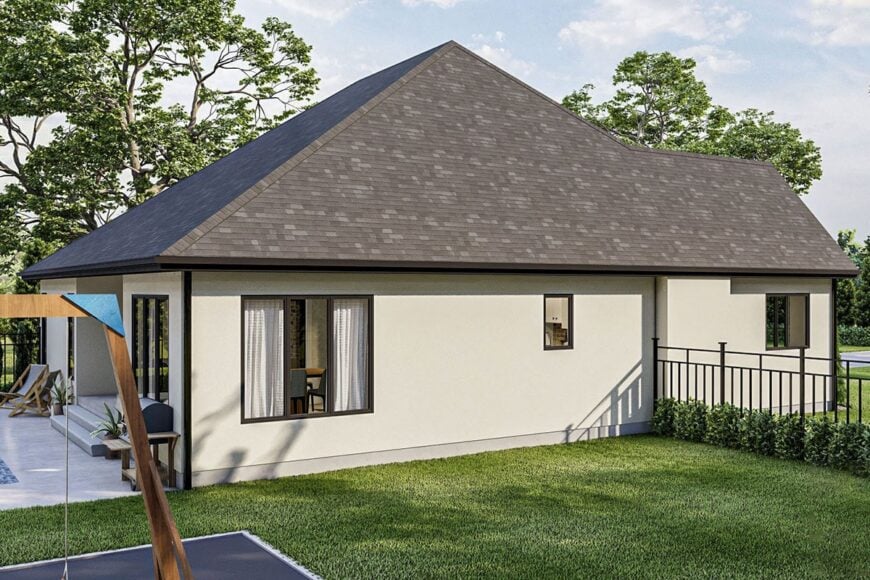
Big windows bring in lots of sunlight and offer views of the green backyard. The dark shingle roof and clean white stucco walls reflect a French country look. A black fence adds privacy and keeps the home secure.
Backyard with a Pool and Green Surroundings
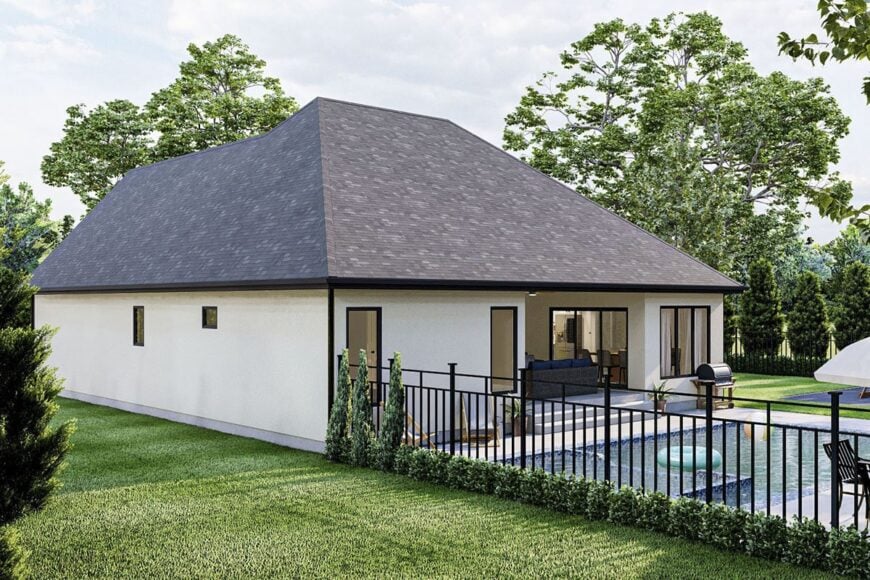
This backyard centers around a sparkling swimming pool, the main feature of the outdoor area.
Large sliding doors connect the indoor and outdoor spaces, making it easy to move between them. Green plants and trees frame the open layout, creating a calm and inviting atmosphere for relaxing or hosting guests.
Fun Swimming Pool with a Slide and BBQ Grill
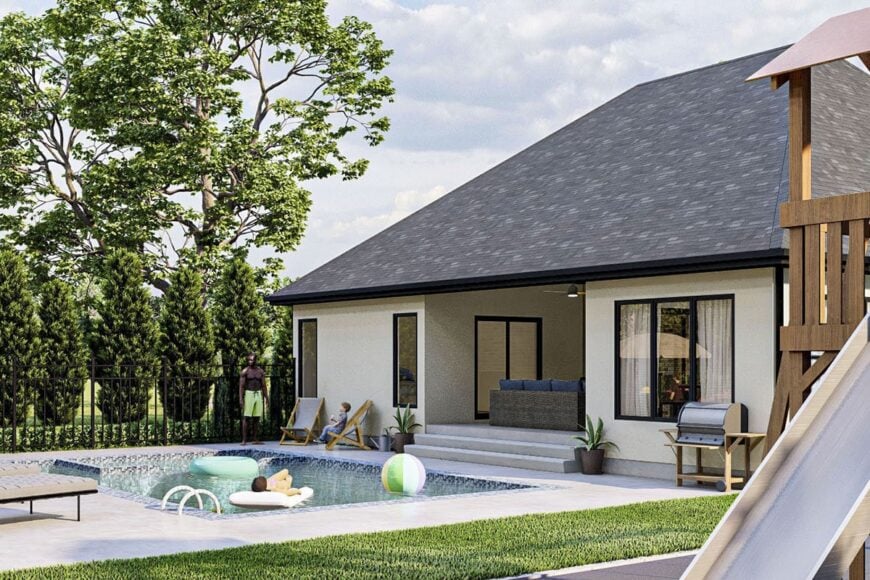
The backyard pool area is perfect for the whole family. It includes comfy outdoor furniture and a fun slide for kids. Tall trees around the property add shade and privacy. There’s also a barbecue grill, making it great for cookouts and family time.
Cozy Covered Patio with a Brick Fireplace
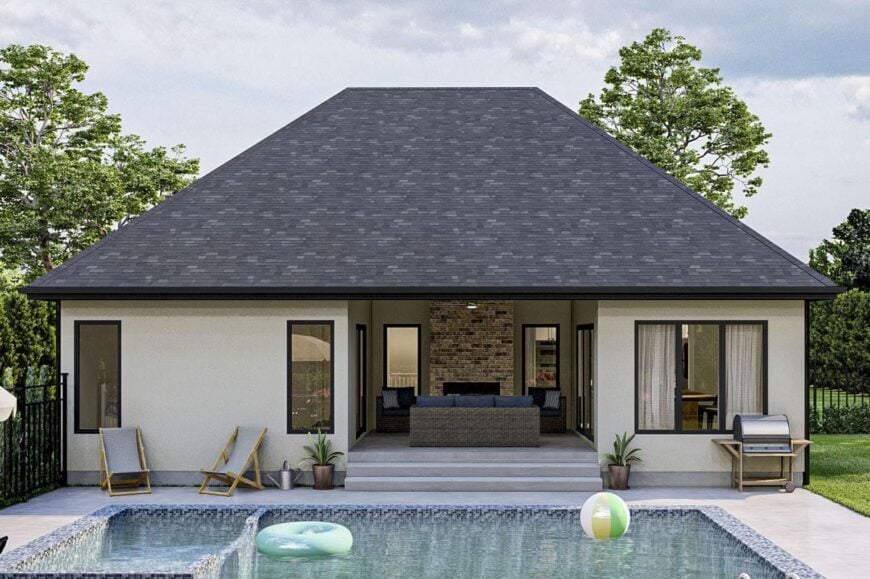
The covered patio has a brick fireplace that provides warmth and a cozy feel. It’s a perfect spot to relax and enjoy the view of the pool. The patio also connects easily to the indoor spaces and is furnished for comfort and relaxation.
Modern Dining Area with Stylish Lighting and Simple Curtains
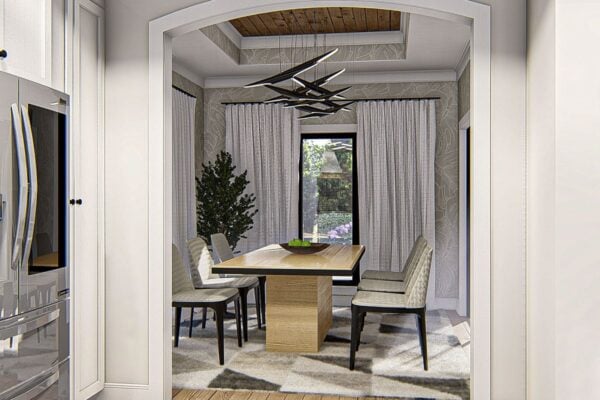
The dining area has an elegant arched entryway that adds charm while keeping the space open. A sleek rectangular dining table sits under geometric pendant lights, giving the room a modern feel.
The wood-plank tray ceiling adds warmth and texture, making the room feel more inviting.
Bright Kitchen with Earthy Accents
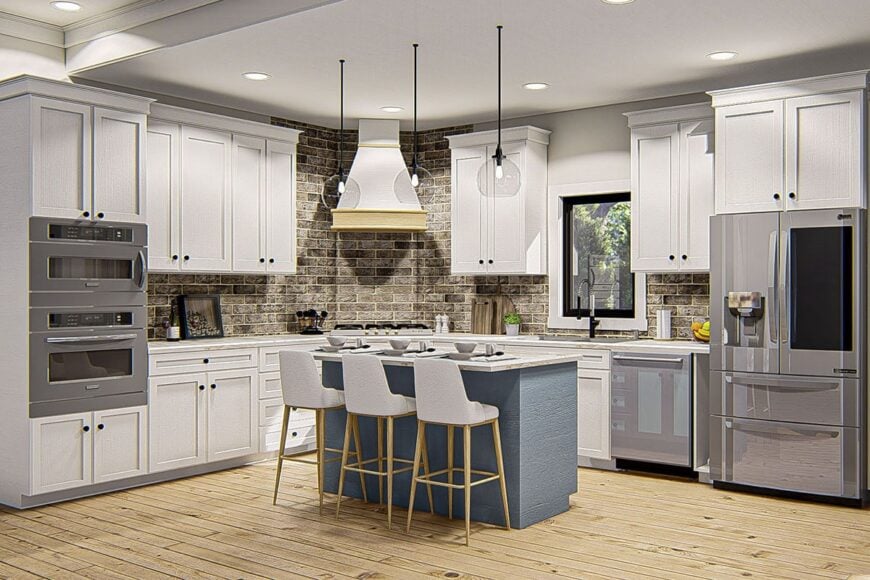
The kitchen features white cabinets, modern pendant lights, and sleek slate appliances. A brick backsplash brings a warm, earthy touch to the space.
The furniture and wood floors create a cozy and welcoming feel, though some might prefer a different flooring option for variety.
Buy: Architectural Designs – Plan 62333DJ
