Welcome to this beautifully designed 2,082 sq. ft. contemporary home. Featuring 2 bedrooms and 2 bathrooms, this one-story residence is perfect for modern living, offering ample space and style.
The three-car garage provides generous storage for vehicles and more, enhancing the functionality of this charming abode.
Discover the Perfect Mix of Traditional and Modern Design
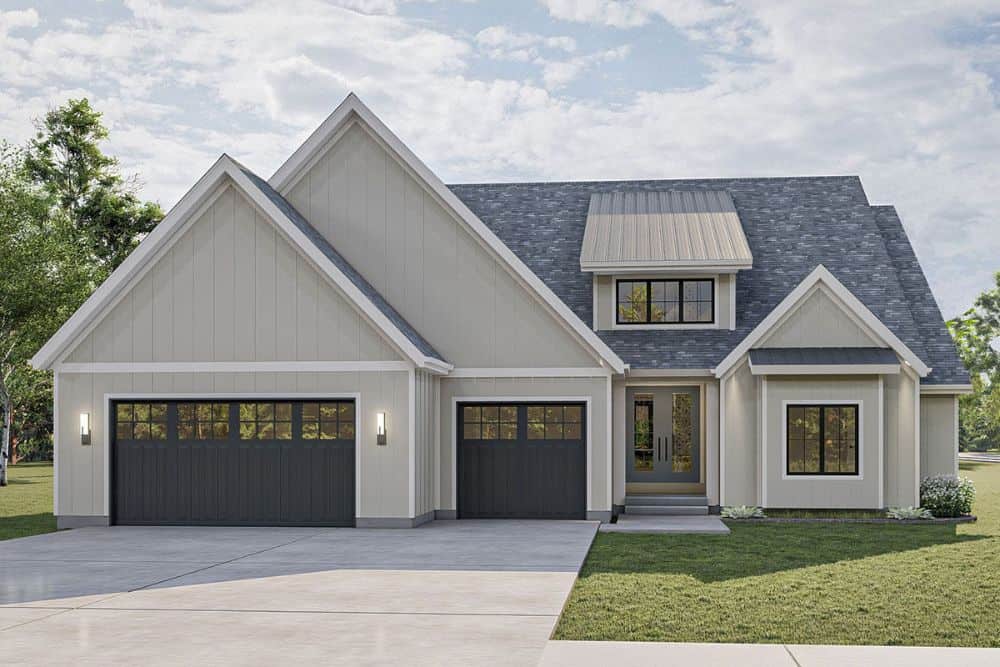
This home combines modern style with classic gable roof features for a balanced look that blends old and new. The sharp gable roofs, dark garage, and light siding create a fresh and eye-catching design that is both practical and beautiful.
Spacious Main Floor with High Ceilings and a Large Garage
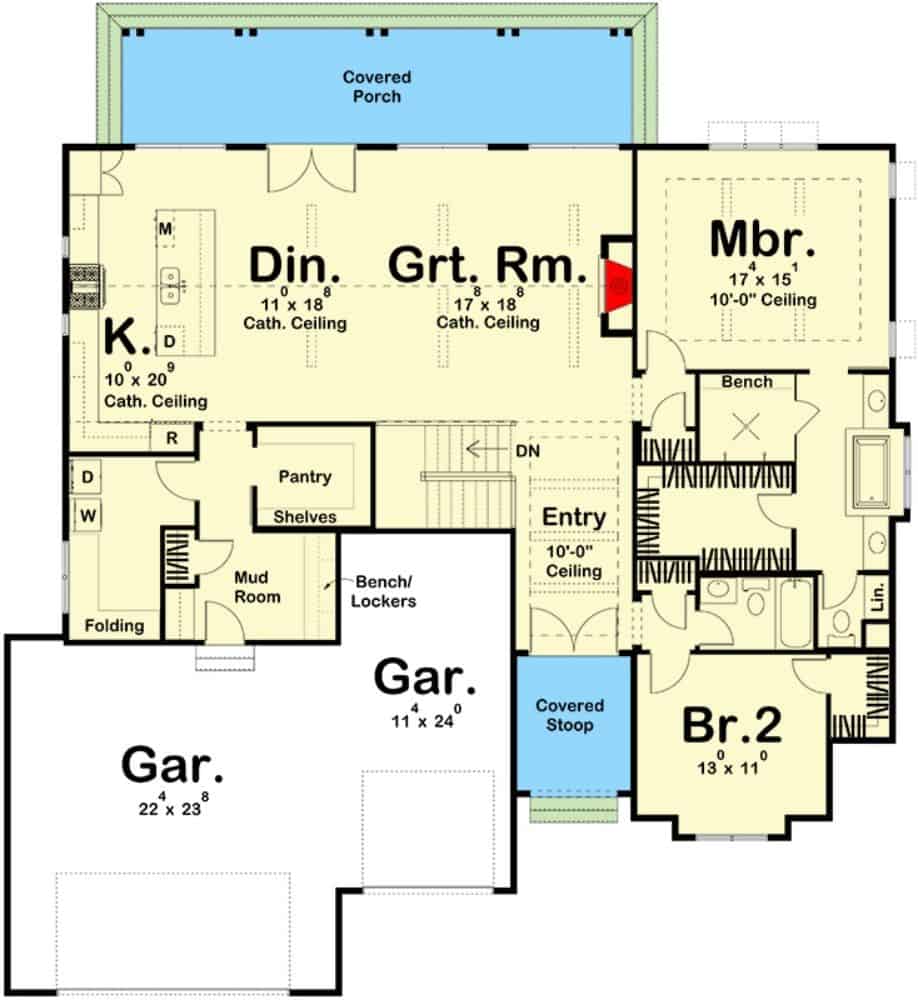
The main floor of this house is designed to impress. The great room and dining area have high, vaulted ceilings that make the space feel open and airy. The kitchen is well-equipped and includes a nearby pantry and mudroom for extra storage.
The master bedroom offers a private bathroom and cozy bench seating for comfort. A large, covered porch lets you enjoy outdoor living, whether you’re relaxing or hosting guests.
The two-car garage provides plenty of space for cars and other items, making it both useful and luxurious.
Buy: Architectural Designs – Plan 62377DJ
Classic Gable Roof and Welcoming Entryway
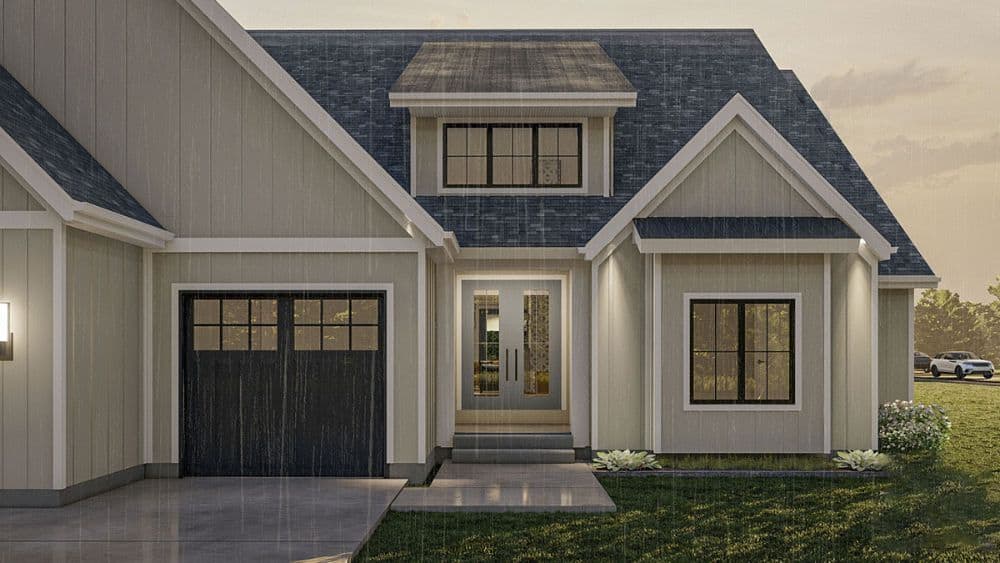
This home features a timeless gable roof, highlighted by soft outdoor lighting that brightens the entryway. The light siding pairs beautifully with dark window frames, giving it a modern touch.
The simple landscaping and symmetrical windows create a peaceful and inviting look, welcoming guests into a home filled with natural light.
Spacious Back Porch for Relaxing and Enjoying the View
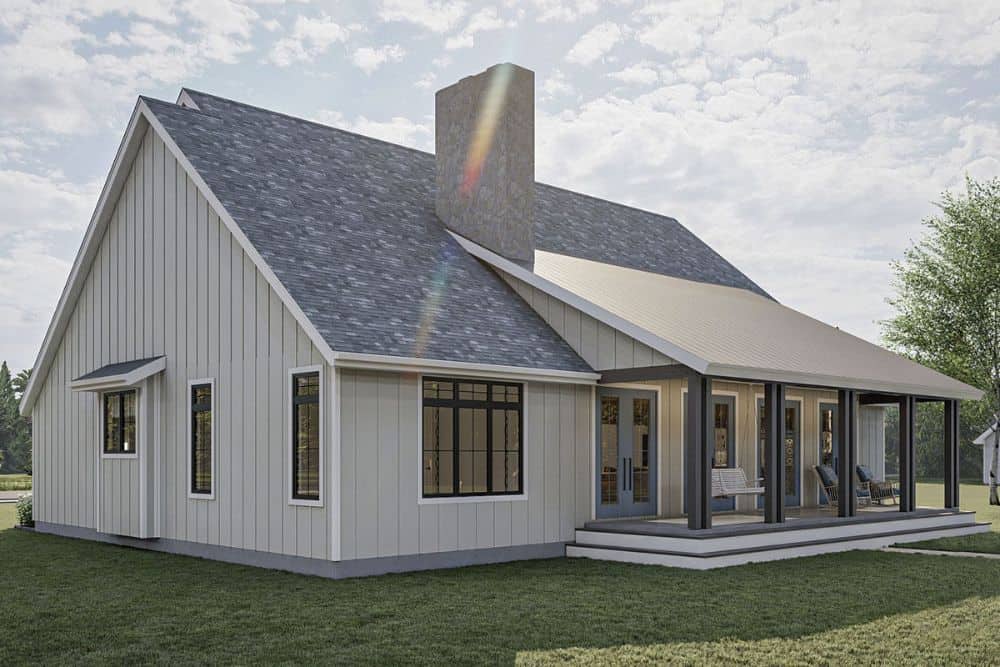
This modern home has a large back porch, perfect for relaxing and enjoying the scenery. The board and batten siding gives the home a fresh look, while the dark window frames add a modern touch.
A tall stone chimney adds a cozy, rustic feel. The gable roofs and wide overhangs provide shade, making the porch comfortable in any season.
Cozy Porch with Rocking Chairs for Relaxing
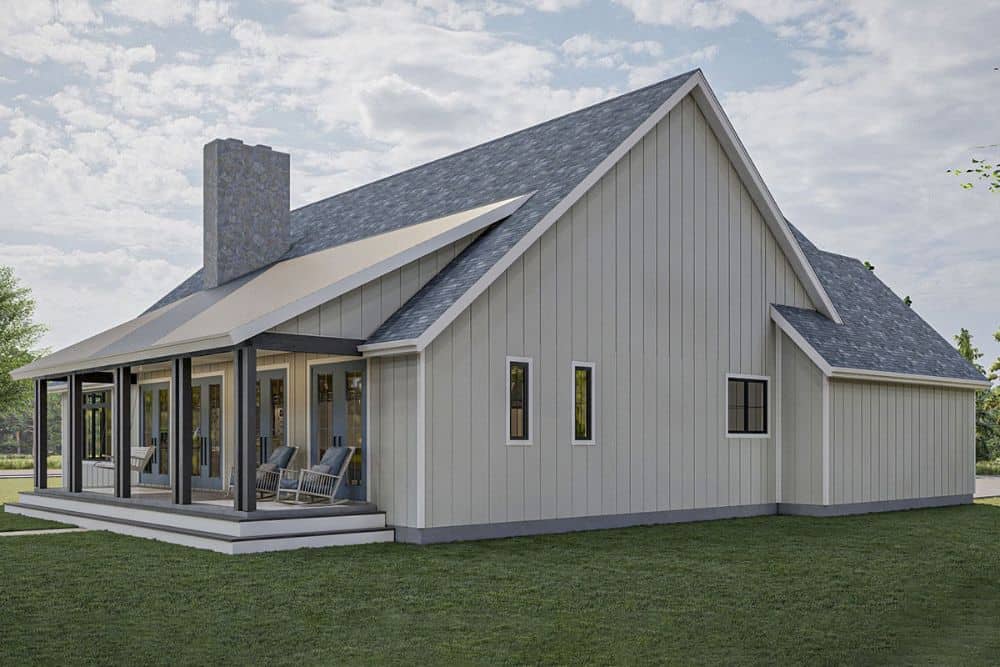
This home keeps it simple with its clean siding and stylish gable roof. The back porch is big enough for rocking chairs, making it a great place to spend lazy afternoons.
Dark-framed windows and the sturdy stone chimney add character to the home. The open design lets you move easily between the indoors and outdoors, creating a peaceful space to enjoy nature.
Back Porch with Adirondack Chairs and Fire Pit
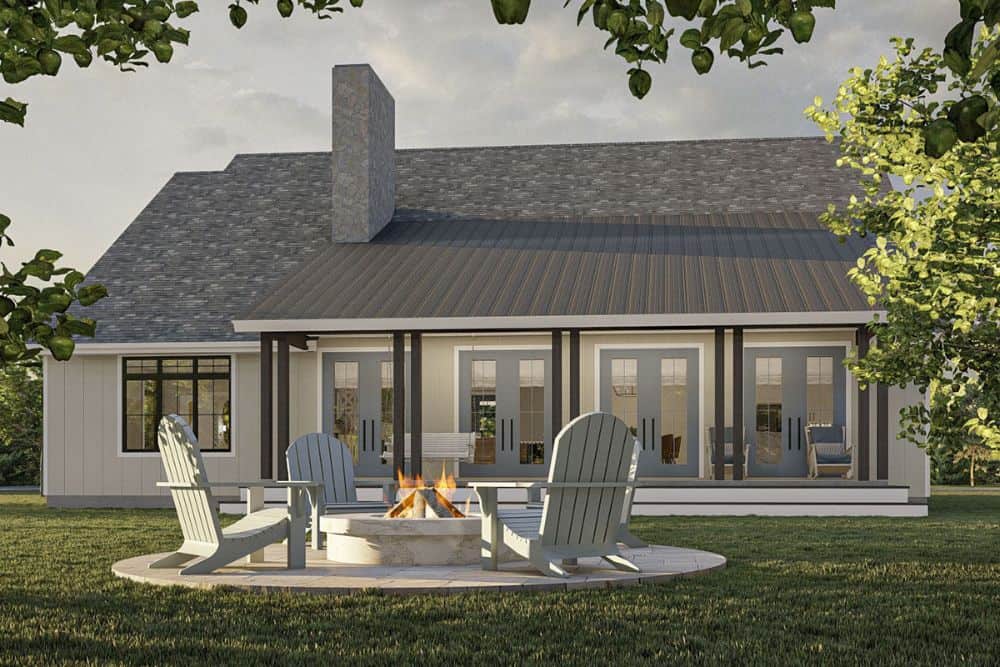
This inviting home features a wide back porch that’s perfect for gathering with friends and family. Adirondack chairs are arranged around a fire pit, creating a cozy spot for conversations.
The gray gable roof and dark French doors give the home a modern feel, while the stone chimney adds a rustic touch. Surrounded by greenery, this porch is the perfect place to relax and enjoy the warmth of the fire.
Check Out This Living Room’s Amazing Wall and Fireplace
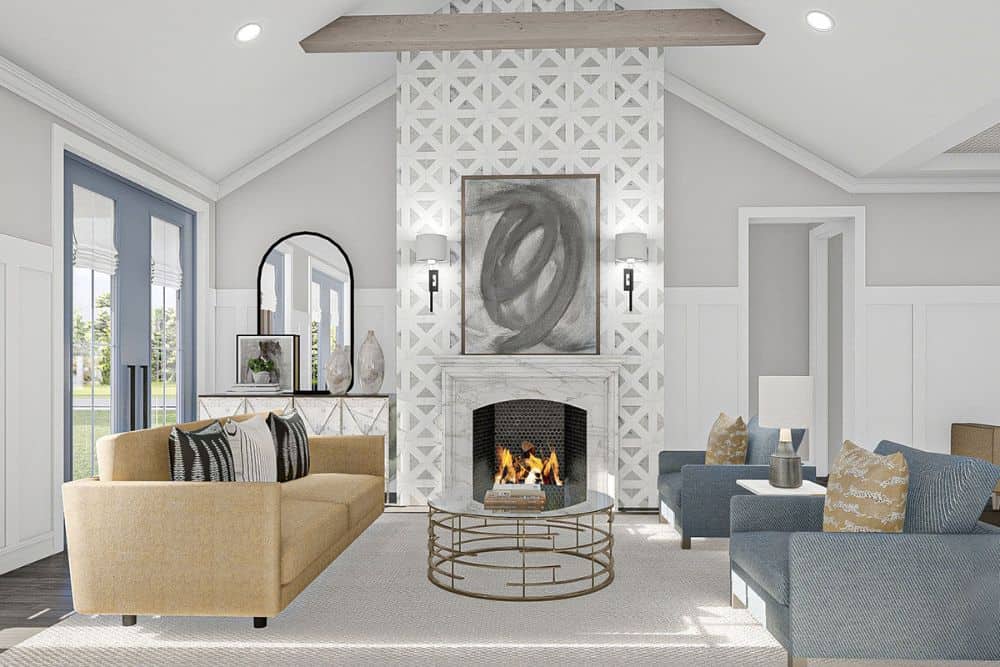
This living room has a bold patterned wall that makes the fireplace stand out. The neutral colors pair perfectly with cozy furniture, like a mustard yellow sofa and blue chairs, giving the room style and comfort.
A glass coffee table adds a modern touch, and the vaulted ceiling with a wooden beam makes the room feel open and unique. Large French doors let in plenty of sunlight and connect the room to the outdoors.
Discover the Cool Design of This Kitchen
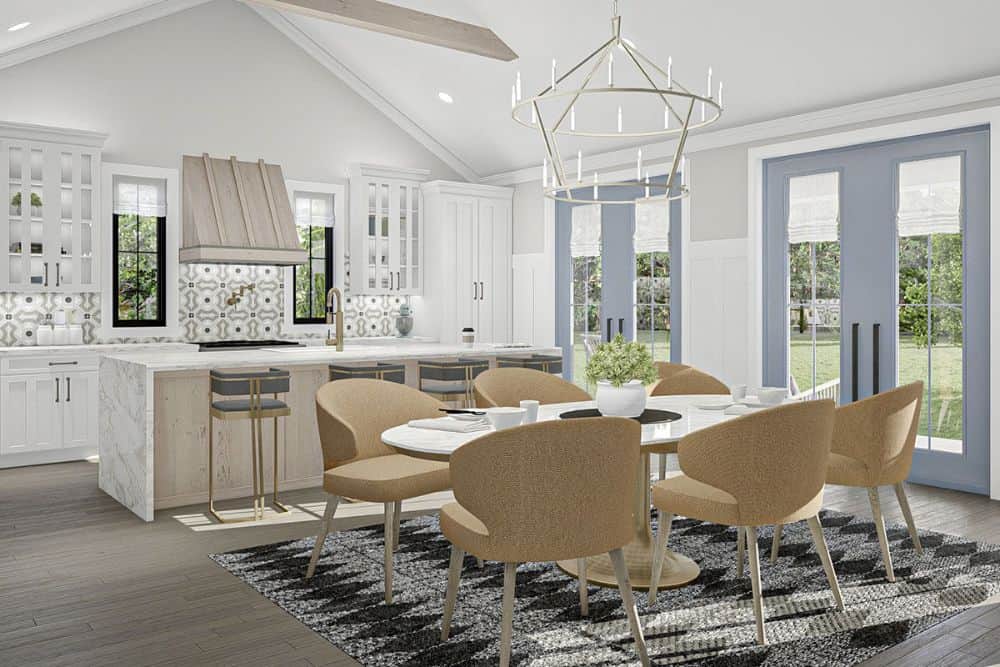
This kitchen mixes Scandinavian simplicity with modern style. The geometric backsplash adds fun shapes to the bright and clean space. The marble kitchen island is great for quick meals, with stylish bar stools for seating.
Soft beige dining chairs surround a round table under a trendy chandelier, making it a welcoming place for family meals. French doors bring in natural light and lead to the outdoor area.
Enjoy the Style of This Kitchen’s Unique Backsplash
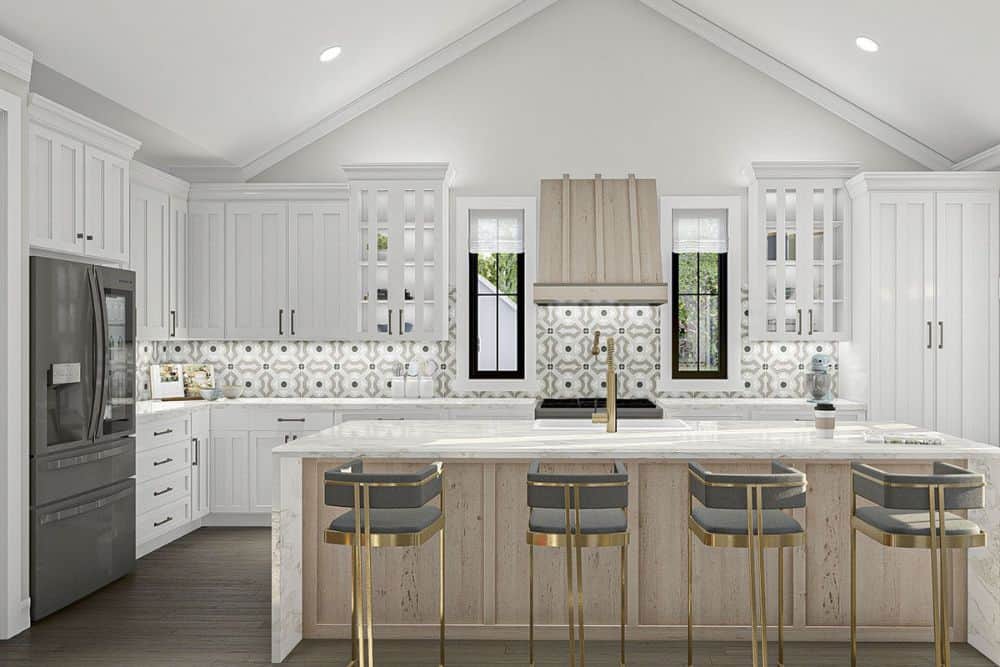
This kitchen feels fresh and open, with its cool geometric backsplash adding texture and style. The big island has shiny stools that are perfect for snacks or chatting.
Vaulted ceilings make the space feel even bigger, and modern cabinets look great while keeping everything organized.
Dark-framed windows stand out and fill the room with natural light. This kitchen is perfect for cooking and spending time with friends and family.
Check Out the Marble Island and Cool Backsplash in This Kitchen
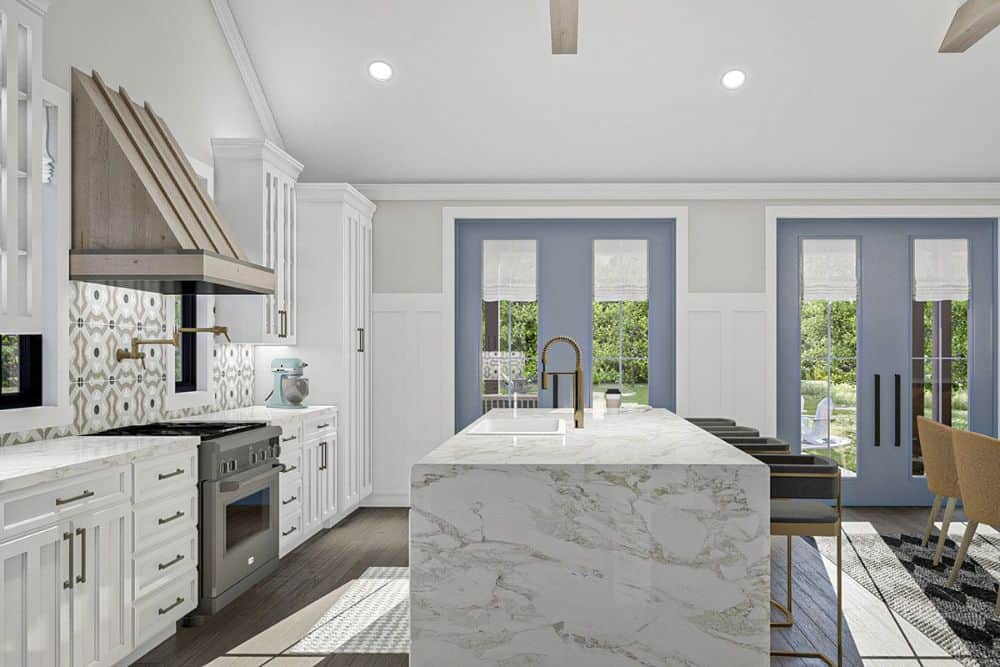
This kitchen mixes modern style with a cozy rustic feel. The big marble island is the centerpiece, offering plenty of space for sitting and working.
Behind the stove, the geometric backsplash adds a fun and unique design, pairing perfectly with the sleek white cabinets.
A light wood range hood brings a warm, natural touch to the room. The double doors with blue accents open to a beautiful outdoor view, making the space bright and welcoming.
Freestanding Tub Shines in This Stylish Bathroom
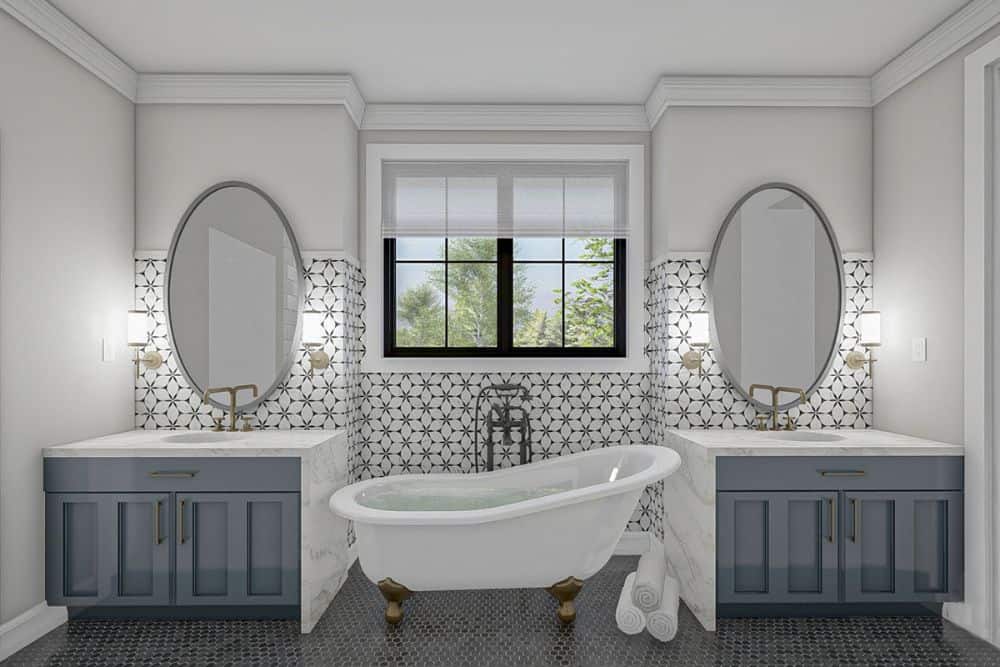
This bathroom combines classic charm with modern touches. The freestanding clawfoot tub is the star of the room, sitting perfectly between two vanities.
The bold geometric tile backsplash matches the soft blue cabinets, adding a fun pattern to the space. Oval mirrors above each vanity reflect natural light, while sleek wall lights give it a modern feel.
The simple crown molding and soft colors create a calm and relaxing atmosphere in this well-designed space.
Buy: Architectural Designs – Plan 62377DJ
