This modern one-story house has 2 bedrooms and a smart design that uses its 1,542 square feet well. It has 2 bathrooms, making life easy and comfortable.
The open layout connects the kitchen, dining area, and living room, creating a cozy space for family time or hosting friends. The garage, located on the side, fits two cars and adds to the home’s practical and stylish look.
Curb View of This Simple and Attractive Ranch Home
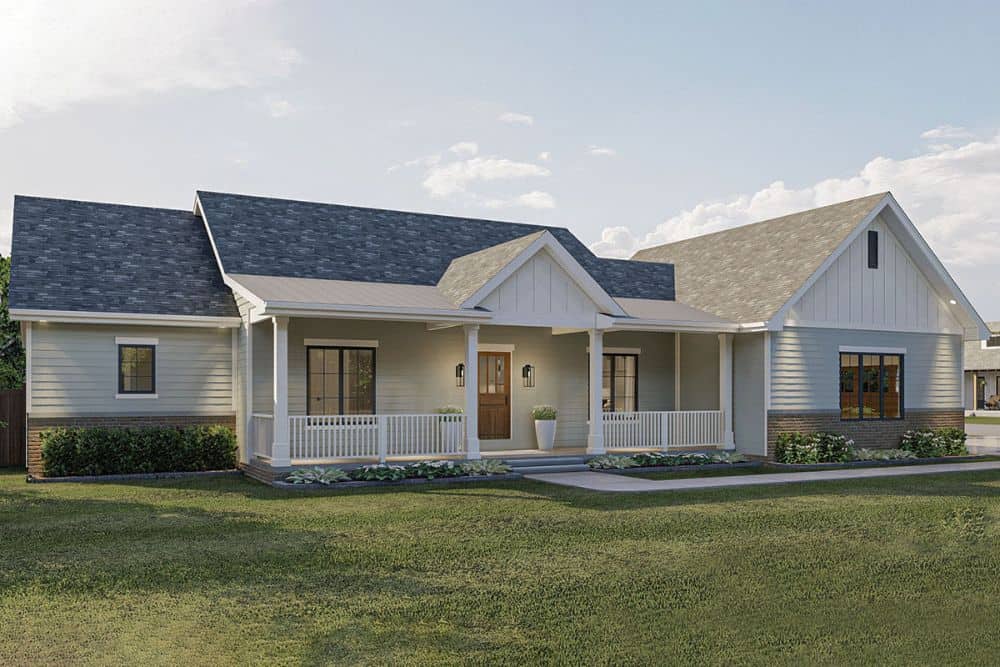
This one-story home is a perfect mix of simple charm and modern comfort. It has a front porch with white railings, horizontal siding, and brick accents for a classic look. Inside, there are 2 bedrooms and cozy living areas.
The side-entry garage is easy to use and keeps the front of the house looking neat. With a blend of traditional and modern style, this home is ideal for small families or anyone looking to downsize.
Main Level Floor Plan
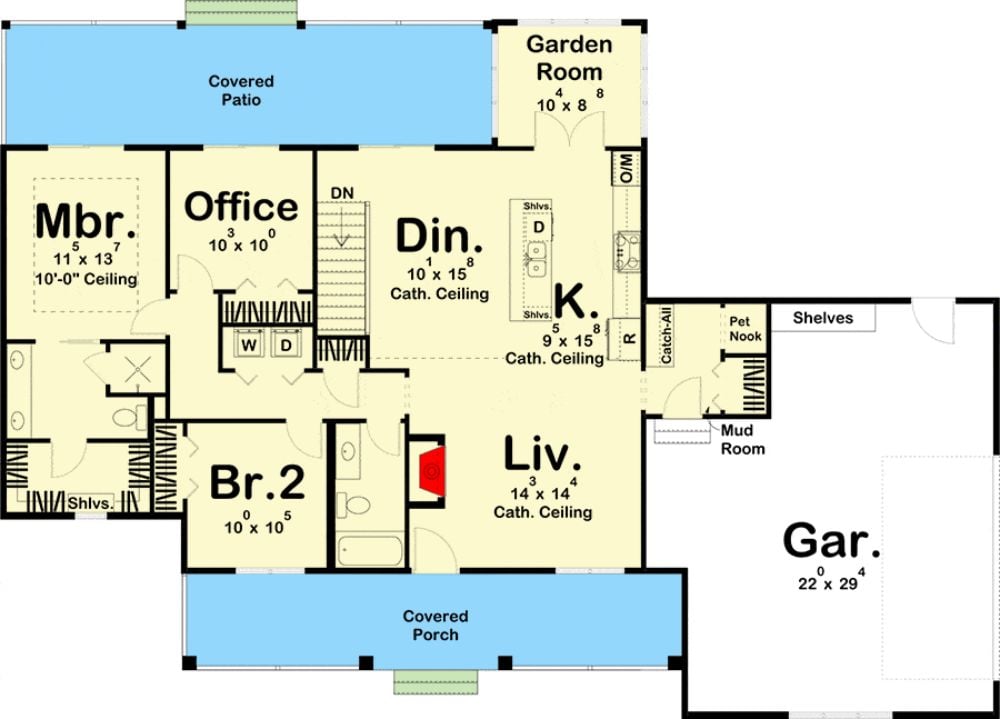
This home is designed to make indoor and outdoor living easy. When you walk in, the foyer leads straight to a large living room with a high ceiling.
On the right, there’s an open kitchen and dining area, perfect for family meals or hosting friends. Next to the kitchen is a cozy garden room where you can relax.
The left side of the house has the private rooms. There’s a big master bedroom, a second bedroom, and a home office. Practical features like a mudroom near the garage, a pet nook, and plenty of storage make this home even more useful.
Buy: Architectural Designs – Plan 62348DJ
Thoughtful Design and Details

The front-left view of this 2-bedroom home shows its clean lines and modern design. The front porch has decorative columns and railings that make it welcoming and charming. ‘
The light siding and brick accents give the home a fresh and stylish look. Surrounded by beautiful landscaping, this home has great curb appeal and is a wonderful choice for any homeowner.
A Garage That Complements the House
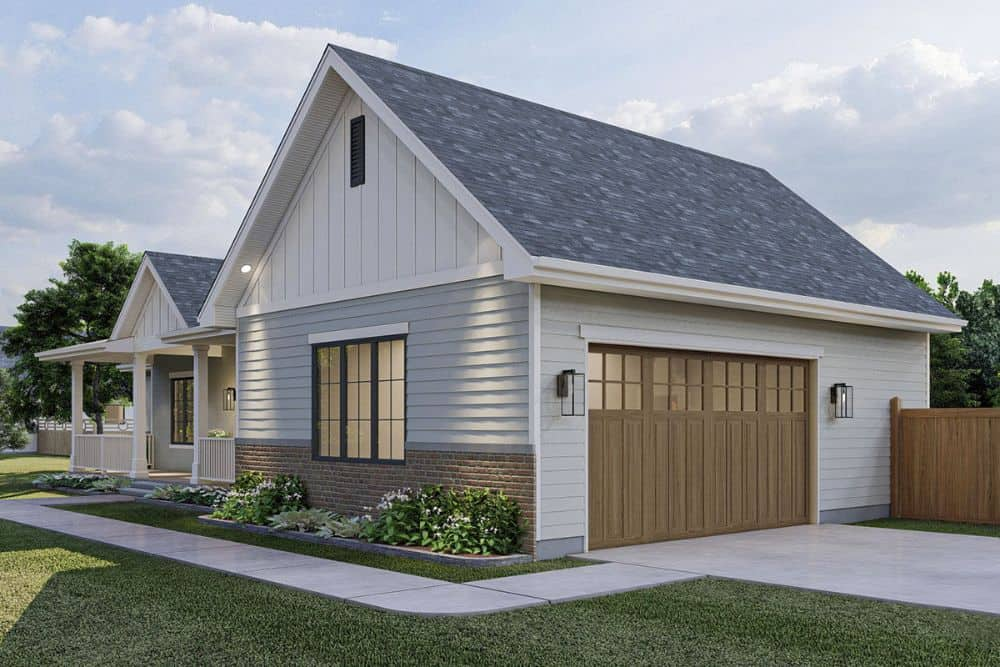
The garage door fits the house perfectly. Its sleek lines and color match the overall design, blending seamlessly with the home’s modern farmhouse style.
From the right side, you can see the home’s details, like the pitched roof and dormer windows. The large windows bring in lots of natural light.
The light-colored siding paired with brick accents adds to the modern farmhouse charm. The stylish carriage-style garage door is both charming and practical.
Highlighting Natural Light and Outdoor Living
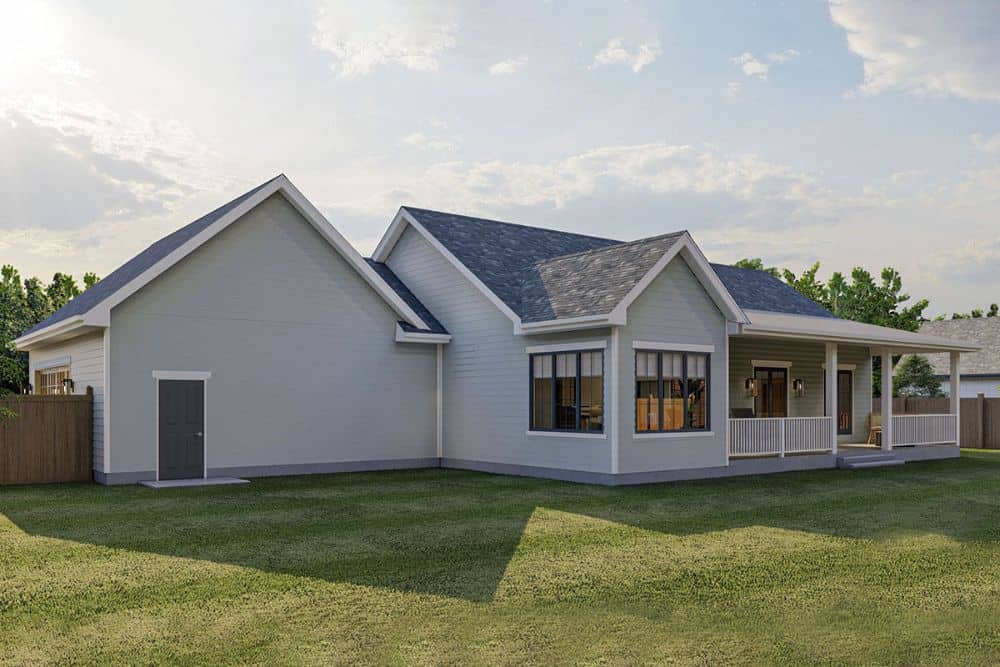
This view shows how large windows brighten the inside with plenty of natural light. Looking at the rear-right side of the home, you’ll notice the attached garage with its own entrance.
To the right, there’s a roomy covered porch, great for outdoor living. The extended roofline provides extra shade and protection from the weather.
Spacious and Elegant Covered Porch
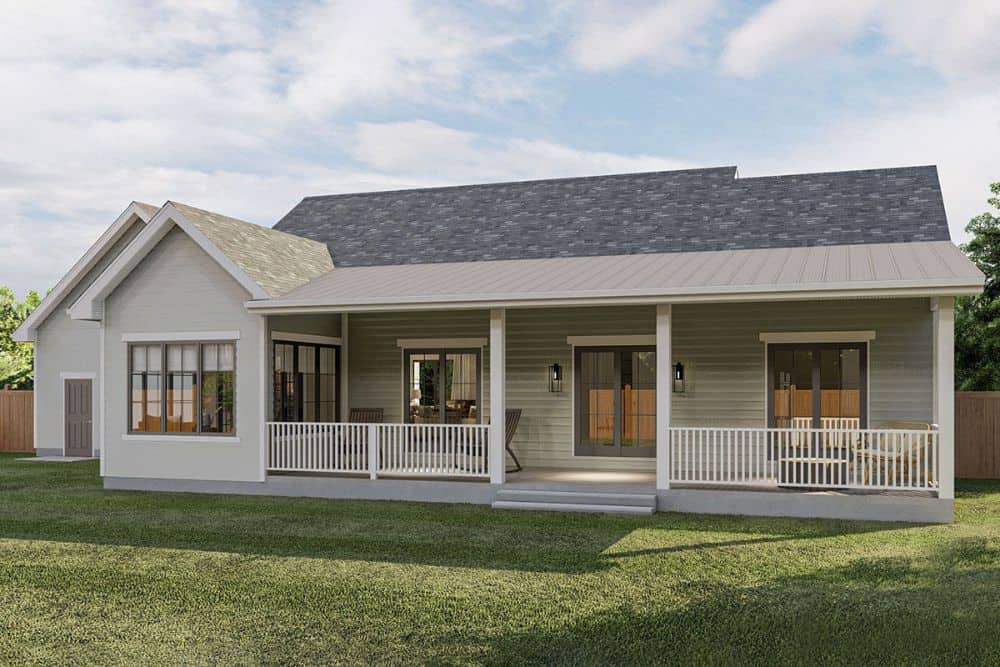
The covered porch stands out in this view. It’s large enough for a small outdoor dining set and perfect for entertaining. The white railings with classic balusters add elegance and provide a safe and inviting outdoor space.
Cozy Living Room with Modern Comforts
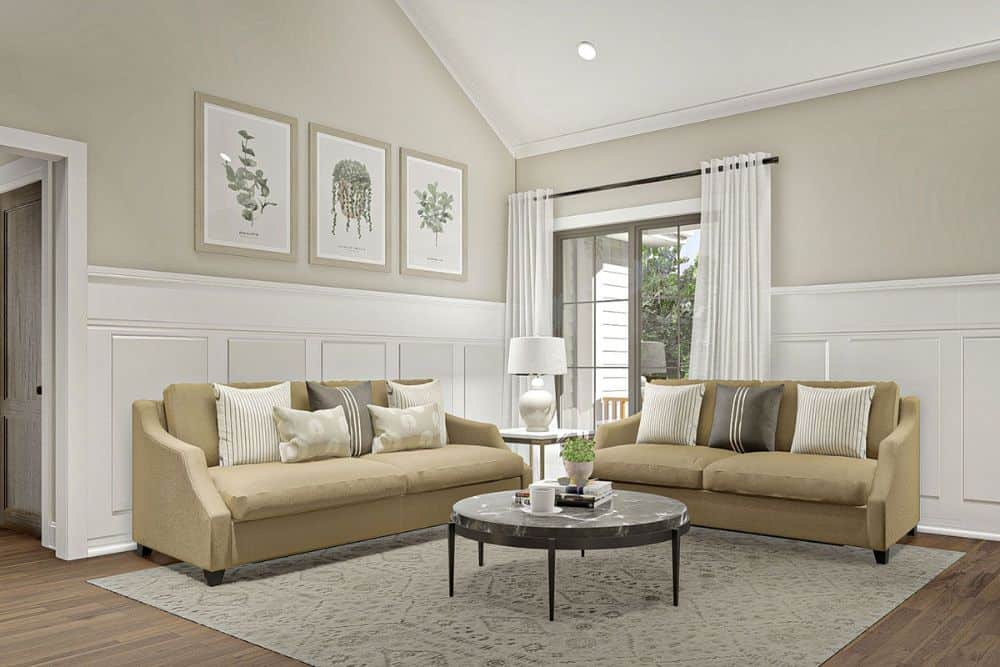
Step into a bright and welcoming living room! The vaulted ceiling with exposed beams adds a rustic touch, while white trim and wainscoting create a clean and classic look.
Large windows with sheer curtains let in plenty of sunlight and show off beautiful outdoor views.
The seating area features two soft beige sofas, a round coffee table, and a stylish side table, perfect for relaxing or chatting. The neutral colors and simple decor make this space warm and inviting.
Open Dining Area with Porch Access
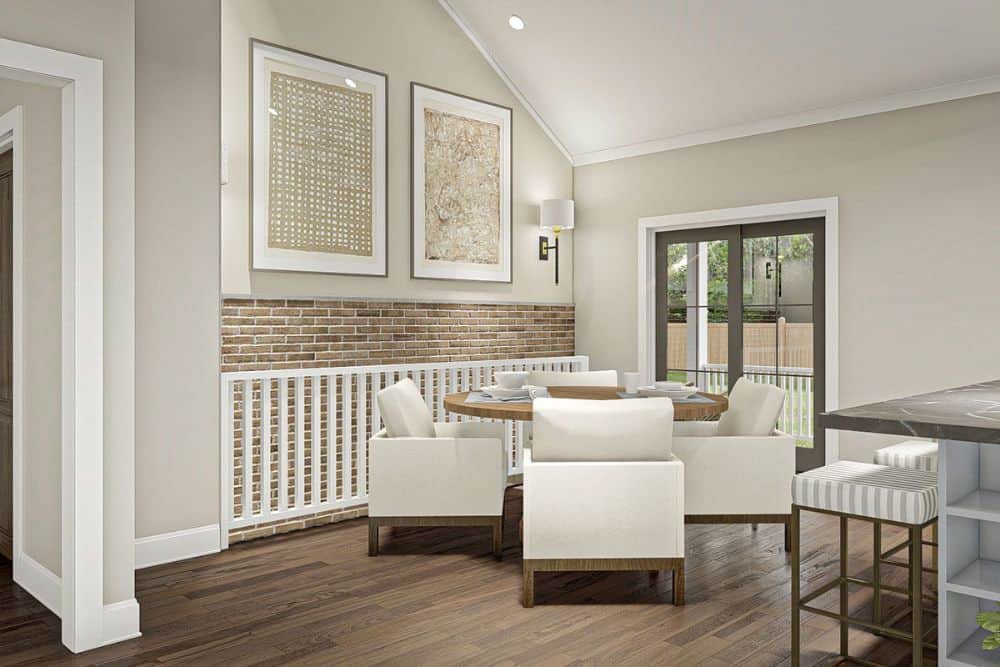
The dining room is just off the living room, making it easy to move between the spaces. A round table with cozy white chairs creates an intimate spot for meals.
Framed artwork adds charm, and a brick accent wall brings warmth and texture. Sliding glass doors lead to the back porch, offering easy access to outdoor spaces.
The natural light streaming in through the doors keeps the dining area bright and cheerful.
Functional Kitchen with a Modern Rustic Style
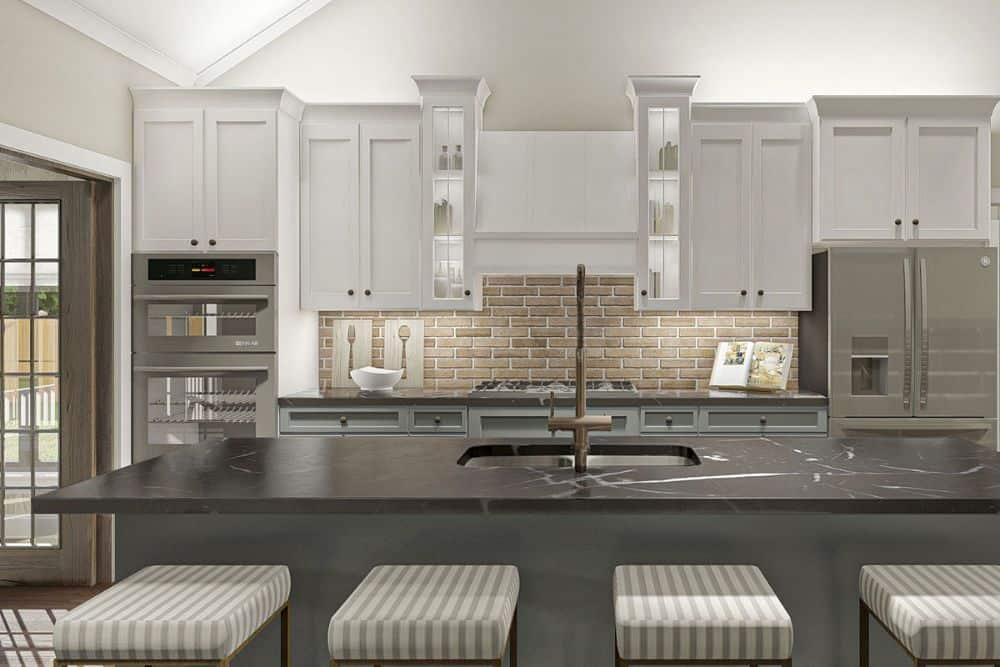
From the dining area, you step into a sleek and practical kitchen. White cabinets contrast beautifully with the dark stainless steel appliances, while the warm hardwood floors tie it all together.
A brick backsplash adds rustic charm, and the black marble countertop on the island provides plenty of space for cooking. Striped bar stools at the island offer a casual spot for snacks or breakfast.
The open layout lets you stay connected with guests in the dining room, making it a perfect space for entertaining.
Relaxing Garden Room
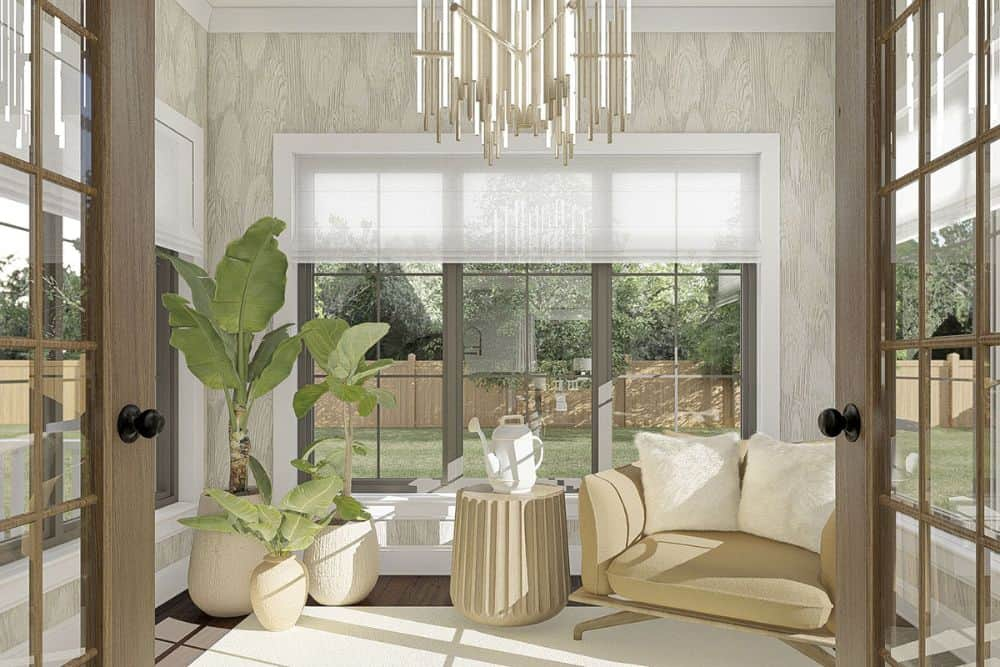
The home’s garden room is a cozy space designed for comfort and peace. A soft beige lounge chair invites you to sit back and relax, while a round side table is perfect for holding a drink or a good book.
Large windows let in plenty of sunlight, making the room feel bright and cheerful. A beautiful chandelier adds a touch of elegance, and lush green potted plants bring a calming, natural vibe.
This room is the perfect place to escape and enjoy some quiet time.
Buy: Architectural Designs – Plan 62348DJ
