This 2-bedroom log cabin is cozy and stylish, with 1,362 square feet of space to enjoy. It has two floors, two bathrooms, a friendly front porch, and a cute balcony.
It’s perfect for a weekend getaway or a small family home. The mix of natural materials and smart design makes it a truly special place.
2-Bedroom Log Cabin with Modern Comforts
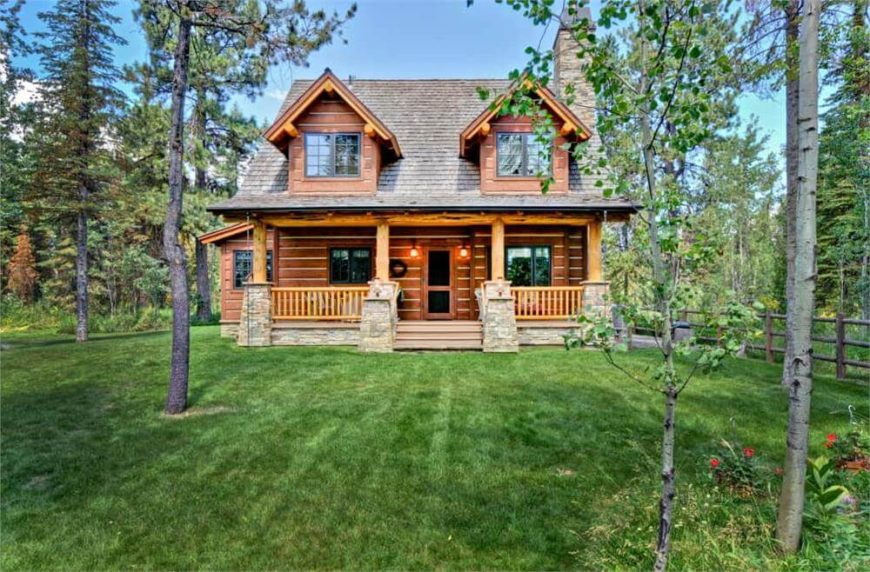
This log cabin has a classic look with rustic wood and stone details. The gabled roof and dormer windows give it a cozy and charming feel. The wraparound porch is perfect for enjoying nature and adds to the cabin’s timeless design.
Smart and Open Main Level
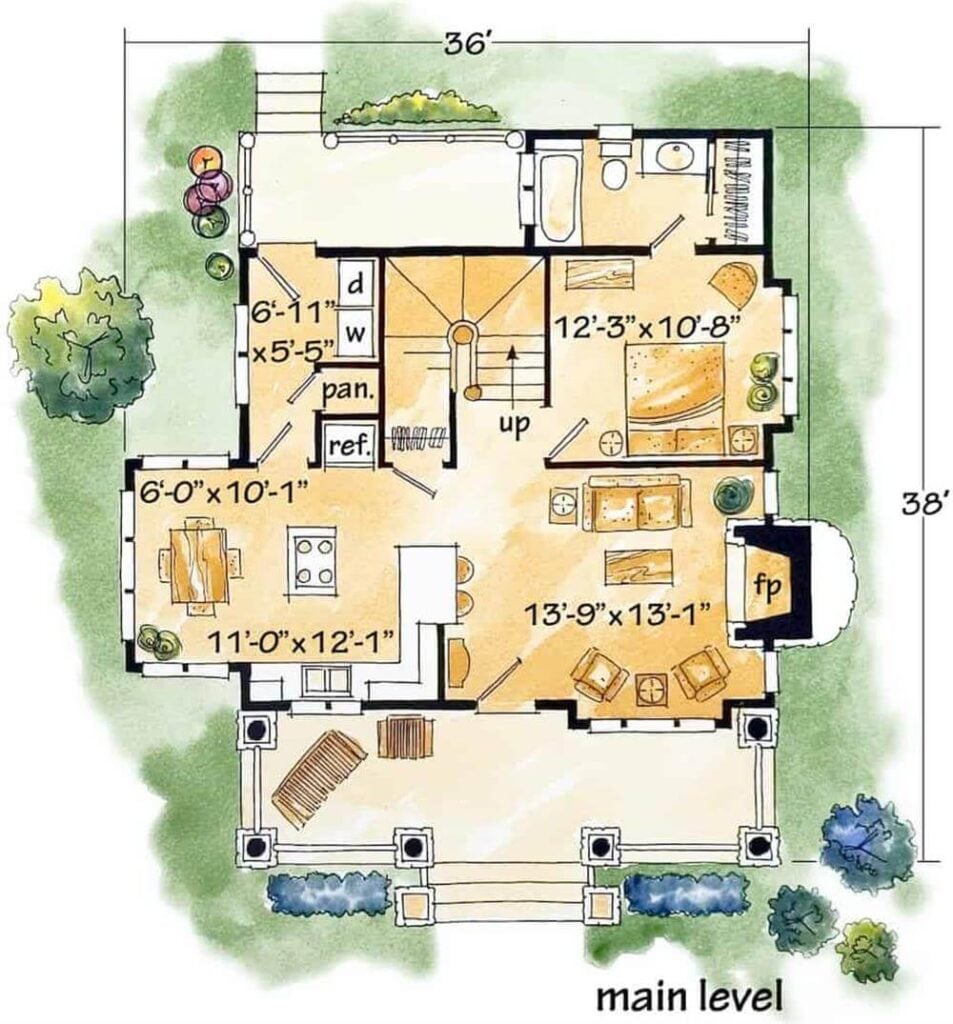
The main level is designed to make the most of the space. The open floor plan combines the kitchen, dining area, and living room into one welcoming space.
The best part? The indoor area flows right onto the porch, making it easy to step outside and enjoy your morning coffee in nature.
Buy: The Plan Collection – Plan 205-1018
Upper Level with Clever Use of Space
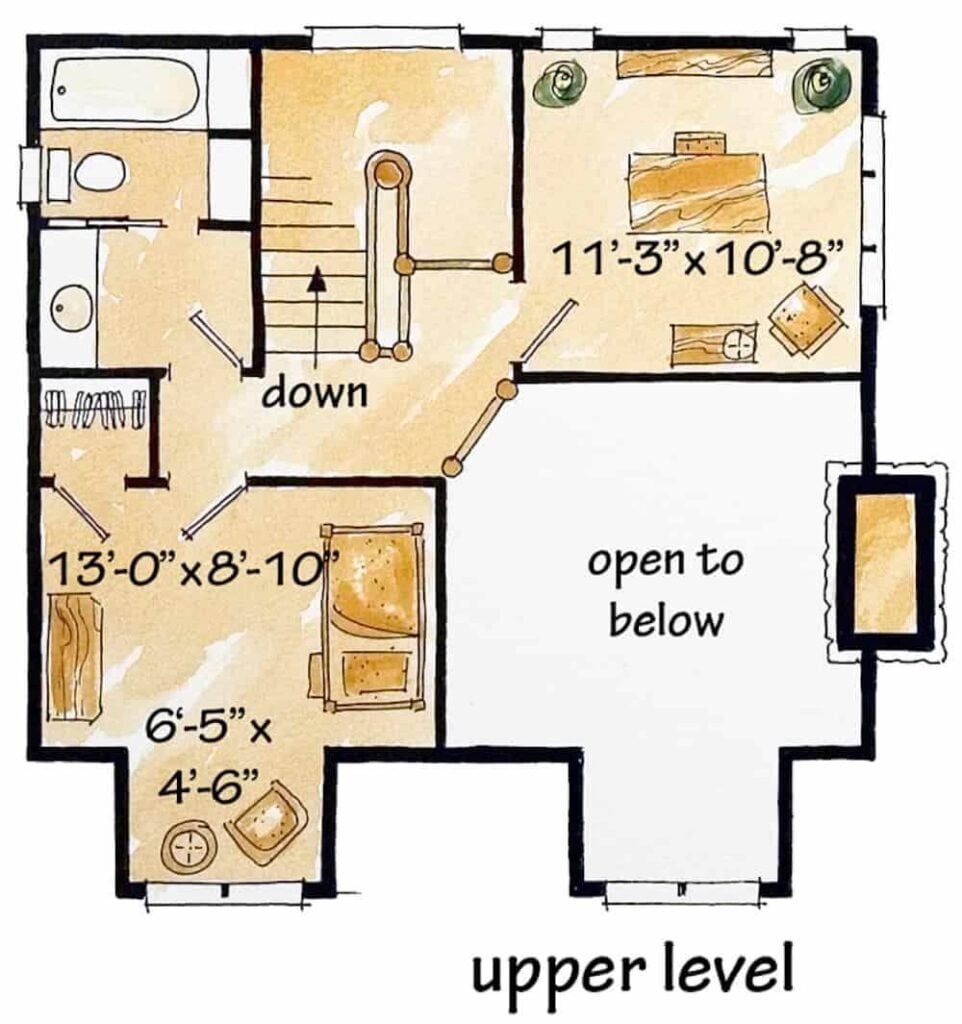
The upper level uses space wisely. It has two bedrooms and a full bathroom, giving everyone privacy.
There’s also an open area overlooking the main floor, which adds a touch of excitement and makes the space feel even bigger. It’s like having your own little retreat in the cabin.
Buy: The Plan Collection – Plan 205-1018
Rustic Porch Surrounded by Nature
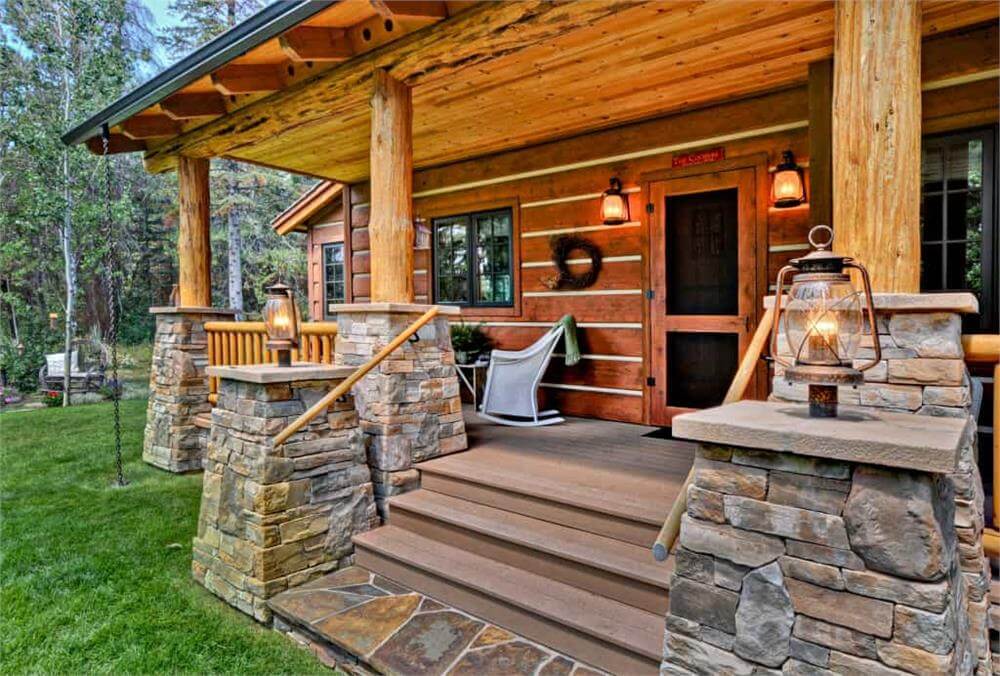
This cabin’s porch is love at first sight! The wooden beams and stone pillars blend perfectly with the forest, making it feel warm and welcoming.
The rocking chairs and lanterns are just waiting for you to relax with a book and a glass of lemonade.
A Perfect Space for Outdoor Living
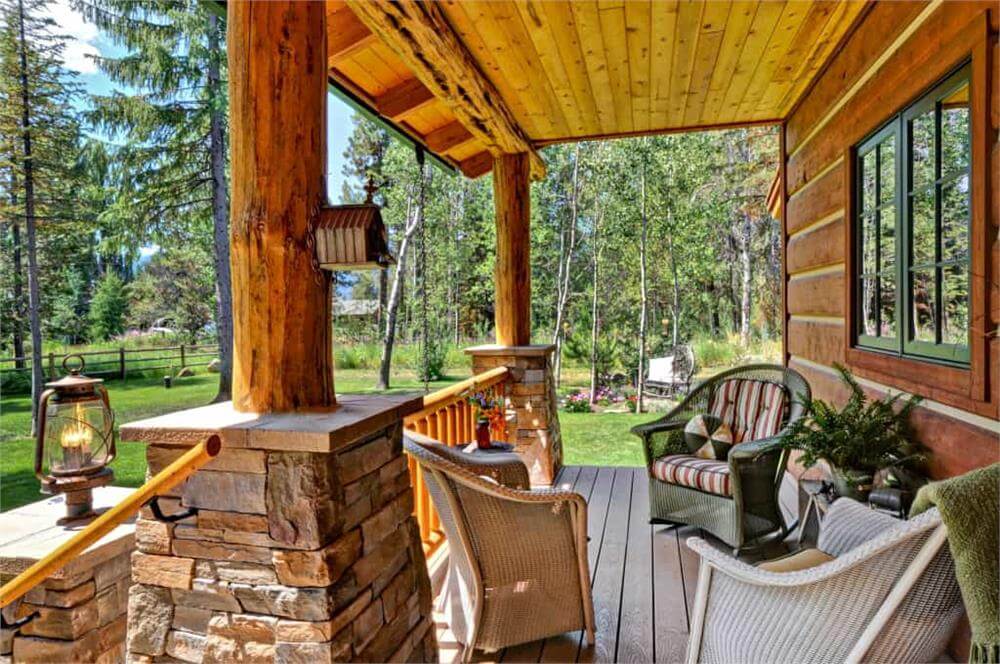
The wrap-around porch is like having front-row seats to enjoy the beauty of nature. The wood and stone design gives the porch a cozy and earthy feel. Those comfy chairs seem to say, “Come, sit and stay awhile.”
Classic Cabin Look from the Back
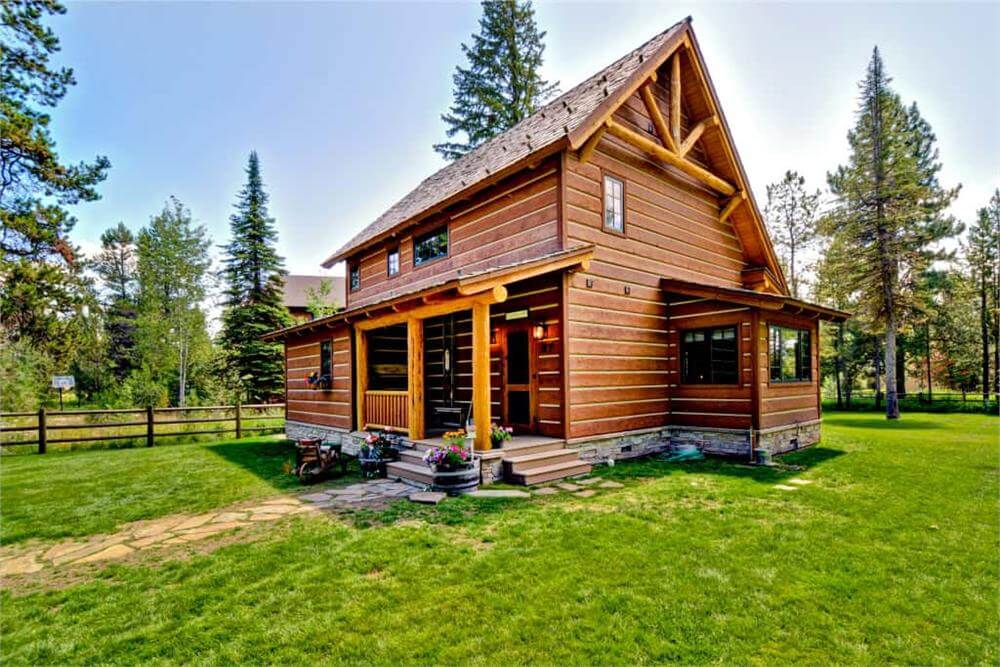
The steep roof and exposed beams are pure cabin charm. The wood siding and stone foundation make the cabin feel cozy and timeless. The covered entry porch is a great spot to kick off your hiking boots before stepping into your cozy retreat.
Stone-Clad Living Room with Comfy Armchairs
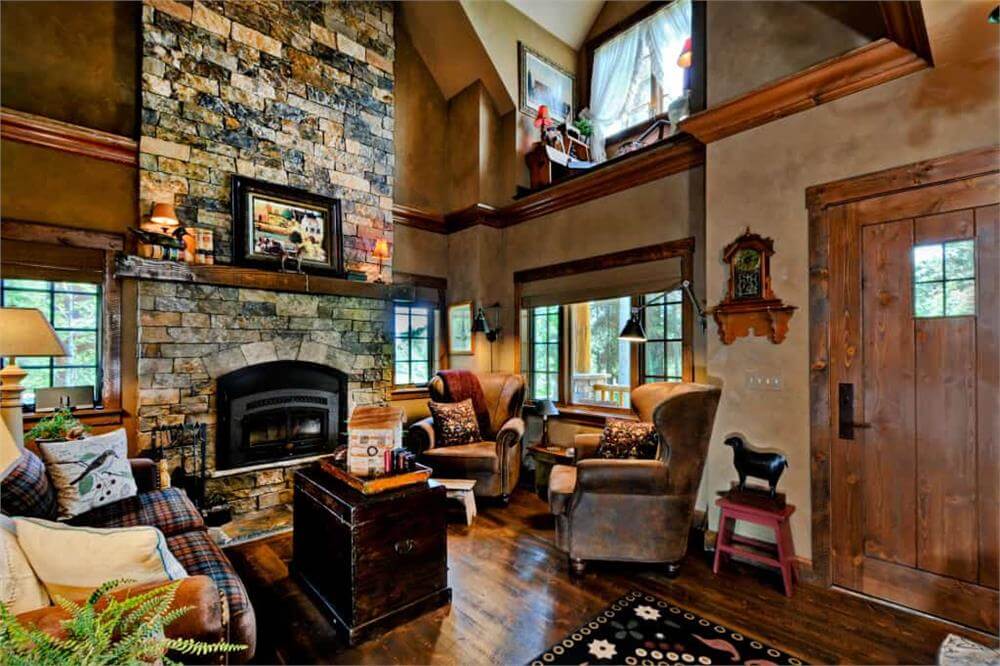
This living room feels like a cozy hug! The warm wood and cool stone make the space perfect for relaxing with a book. The soft armchairs look inviting, and the tall stone fireplace feels like a piece of the outdoors brought inside.
High Ceilings Add to the Cabin’s Cozy Charm
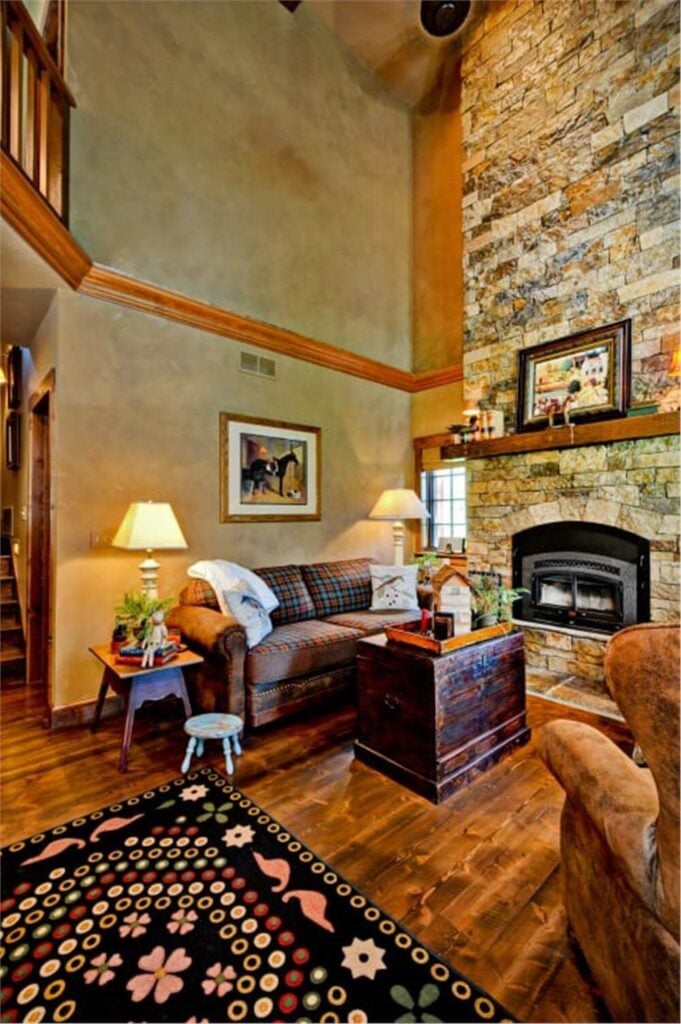
The high ceilings give the room a treehouse-like vibe. The stone fireplace stretches upward, making a bold yet calm statement.
Rustic details, like the antique trunk used as a coffee table, make the space feel welcoming. It’s a room that says, “Come in, relax, and make yourself at home.”
A Kitchen with Rustic Style and Modern Features
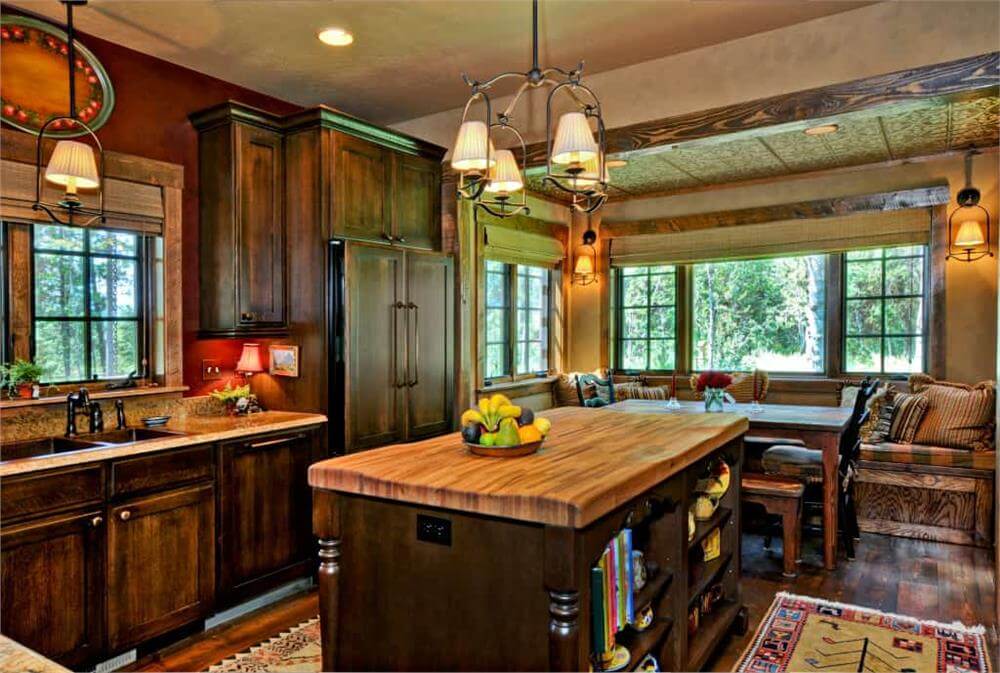
This kitchen is ready for anything! The butcher block island is perfect for gatherings, and the wood cabinets blend beautifully with the modern appliances.
Large windows let in natural light and offer stunning views of the greenery outside, making it a lovely space to cook and hang out.
Bright Colors Add Fun to the Kitchen
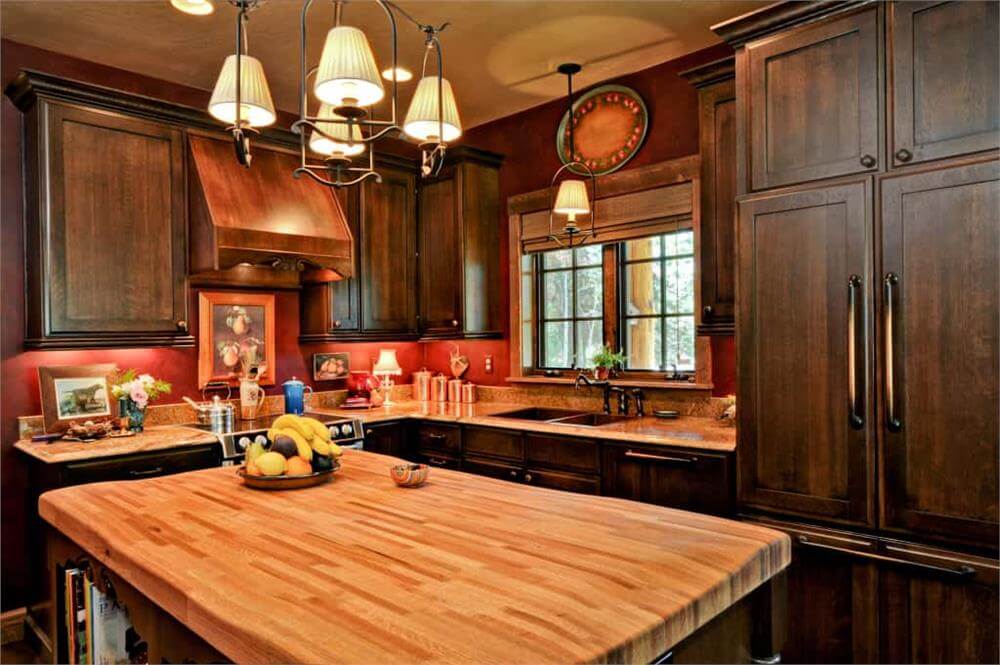
The splash of red in this kitchen is like the cherry on top of a rustic sundae! The wooden island is the star of the show, perfect for flipping pancakes or opening a bottle of wine. It’s a space that makes you want to get cooking and have some fun.
Sunny Dining Room with Amazing Views
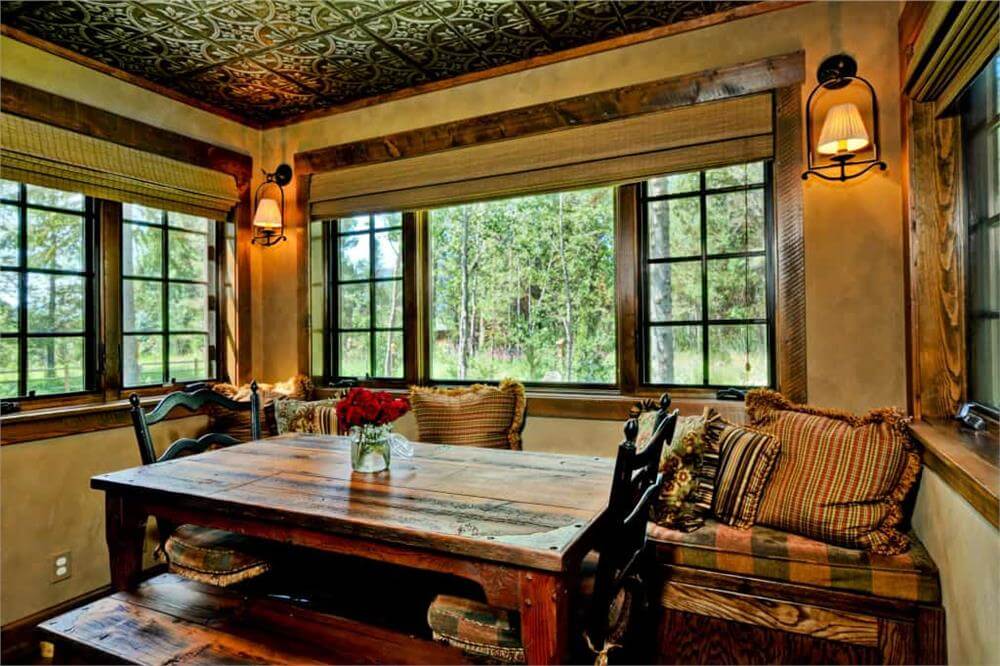
This dining room is all about the view! The big windows are like a front-row seat to nature’s beauty.
The rustic table looks like it’s hosted countless happy meals and conversations. And the ceiling adds a bit of fancy to this cozy spot. It’s the perfect place to enjoy your morning coffee.
Cozy Bedroom with Rustic Charm
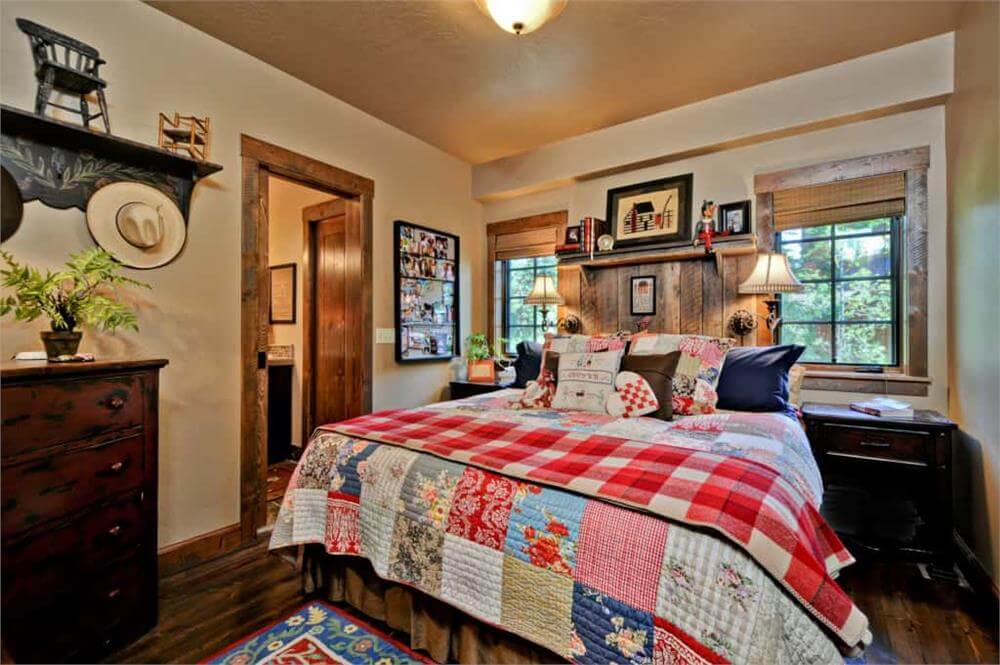
This bedroom feels like the coziest retreat! The colorful quilt is a real standout, and the wooden frames around the room give it a warm, comforting vibe. Is that a cowboy hat on the wall? This room definitely has its own stories to tell.
Welcoming Mudroom with Cabin Style
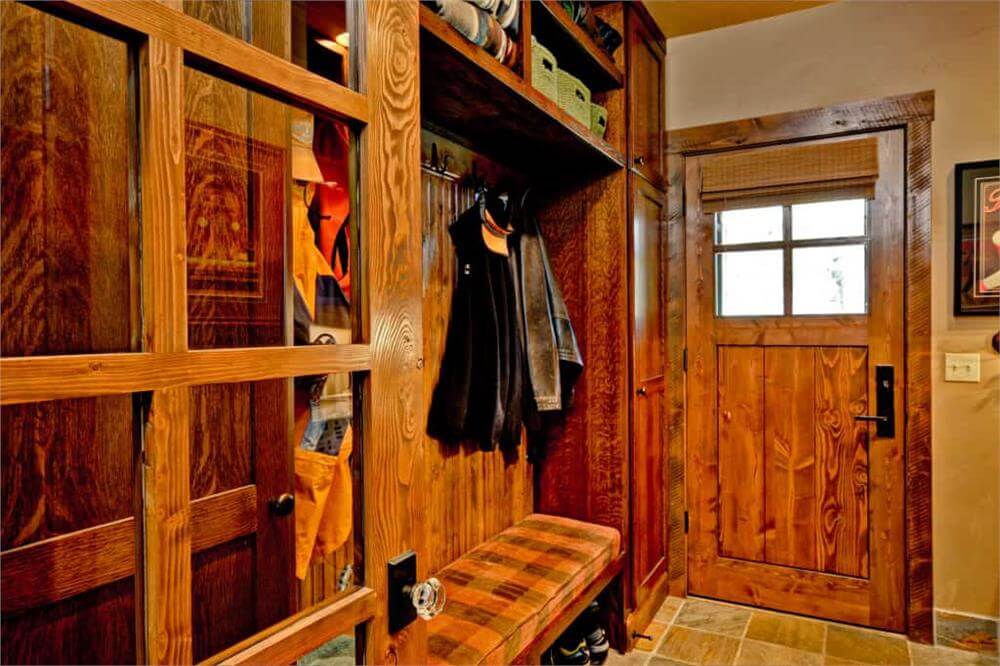
The wooden lockers in this mudroom are just waiting for muddy boots and wet jackets. You can almost smell the fresh pine and feel the warmth of a nearby fireplace. It’s a perfect spot to shake off the outdoors before settling in.
Buy: The Plan Collection – Plan 205-1018
