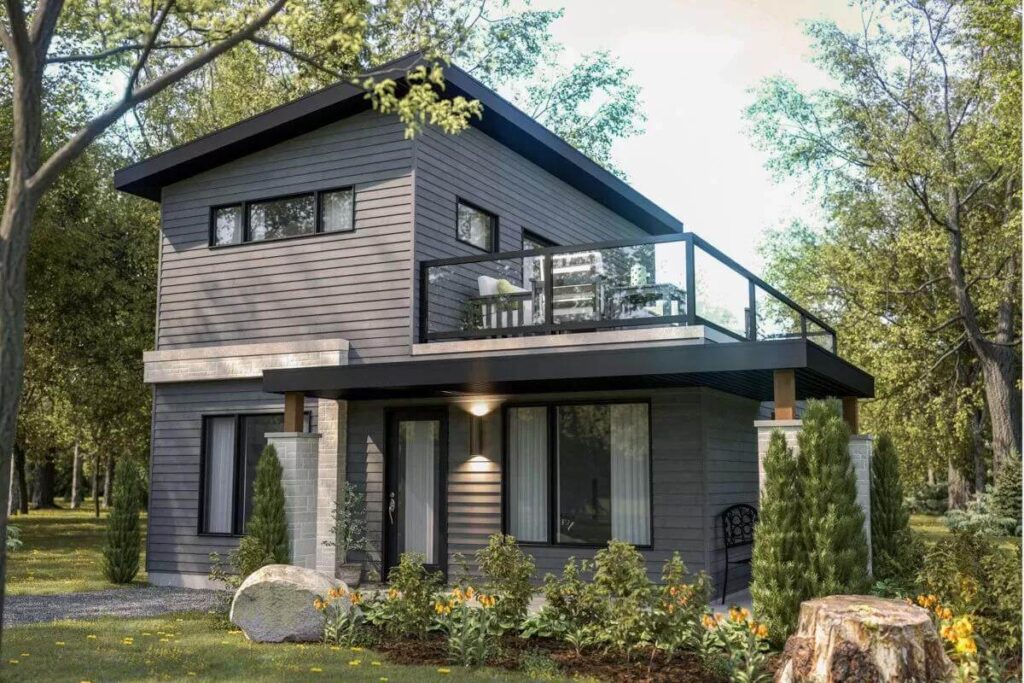Specifications
- Sq. Ft.: 1,200
- Bedrooms: 2
- Bathrooms: 2
- Stories: 2
Details
This modern vacation home is designed to catch your eye with its horizontal lap siding, slanted roof, and large deck surrounded by glass railings. It also has a wraparound porch, perfect for relaxing and enjoying the fresh air.
When you walk inside, you’ll see a foyer with a built-in bench and a storage closet. From there, it opens into a bright living area and kitchen.
Big windows let in lots of sunlight, and sliding glass doors make it easy to move between indoors and outdoors.
On the left side of the house, there’s an office, a guest bedroom, and a full bathroom nearby.
Upstairs is the primary suite. It’s a private retreat with a coffee bar, a spa-like bathroom, and a big terrace with seating around a fire pit.
Floor Plan and Photos
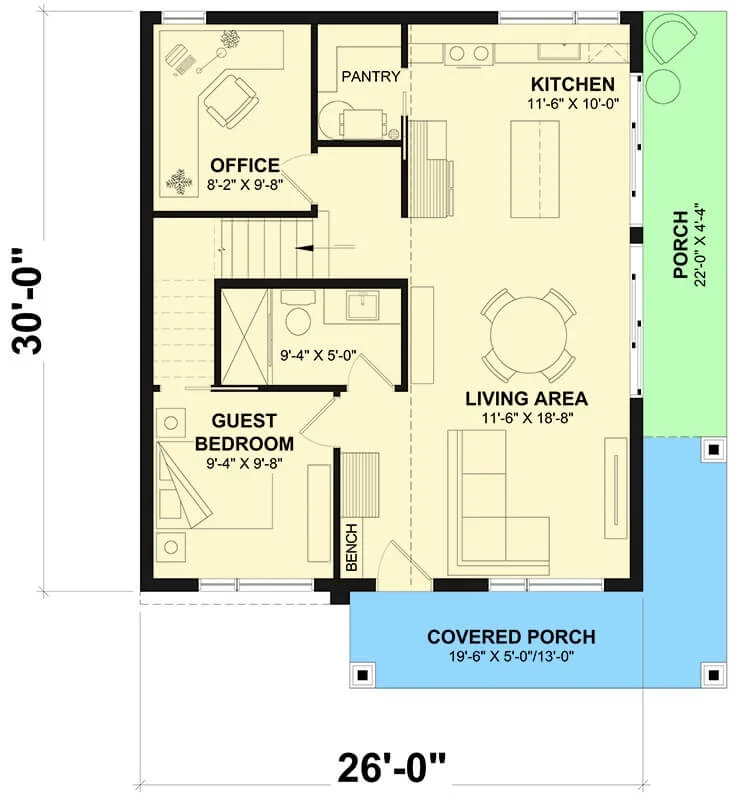
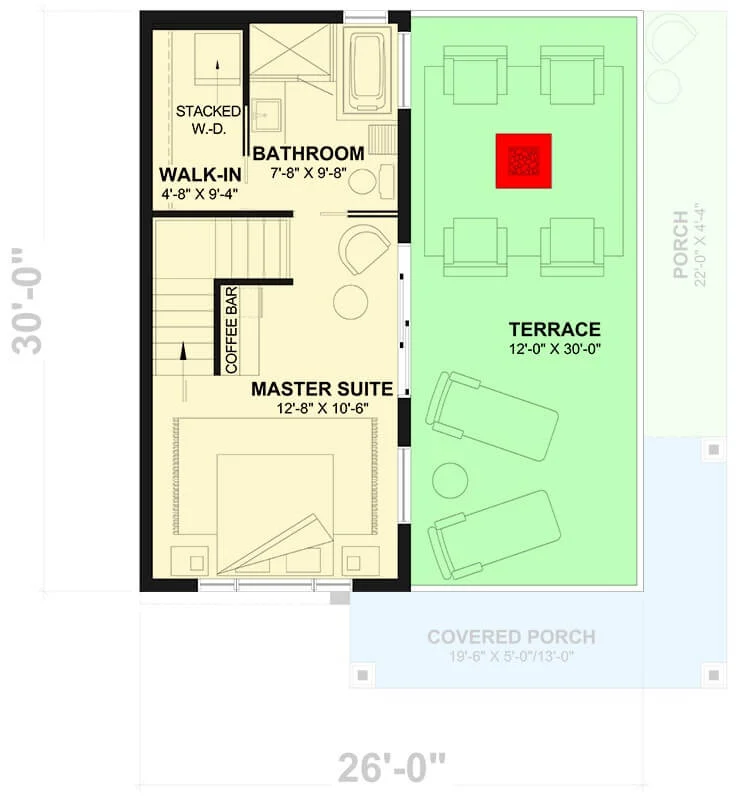
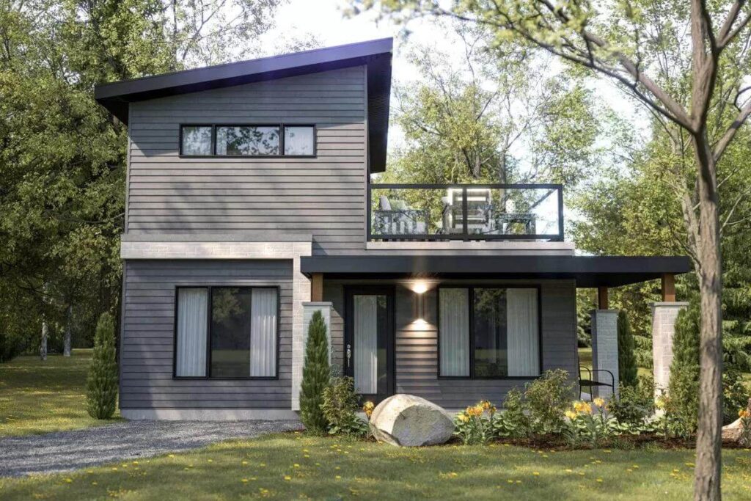
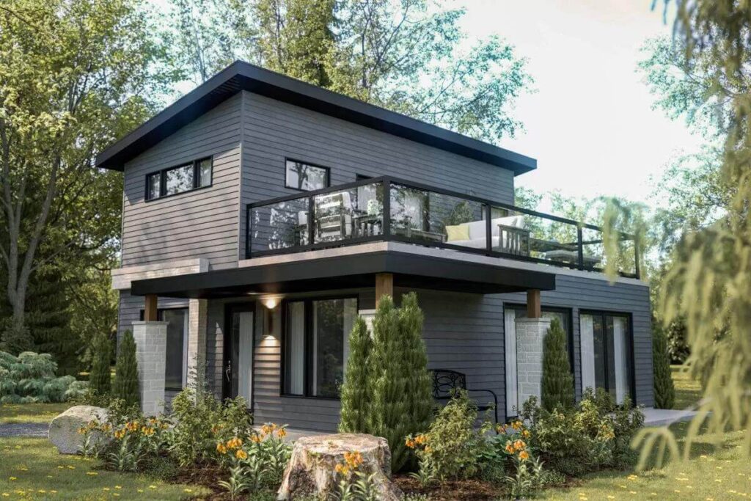
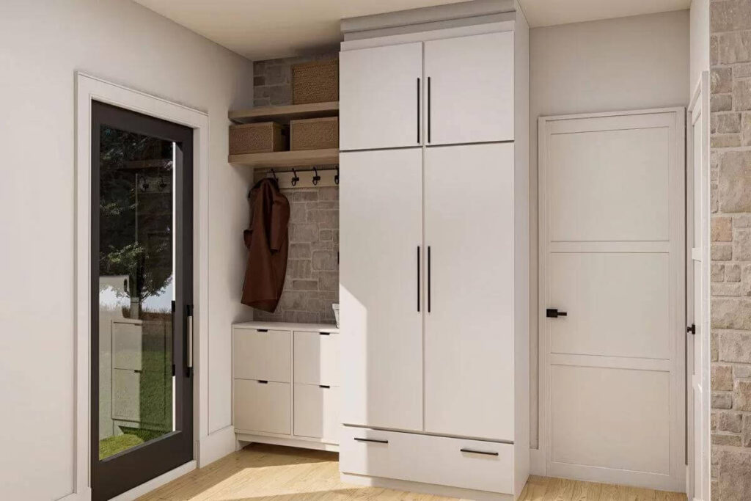
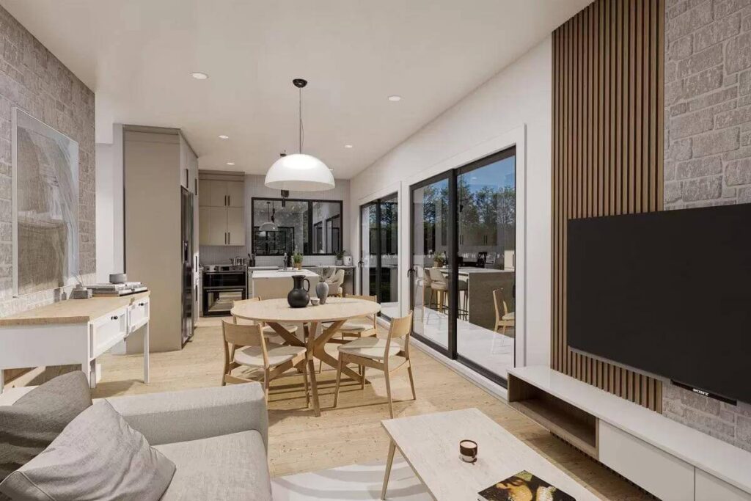
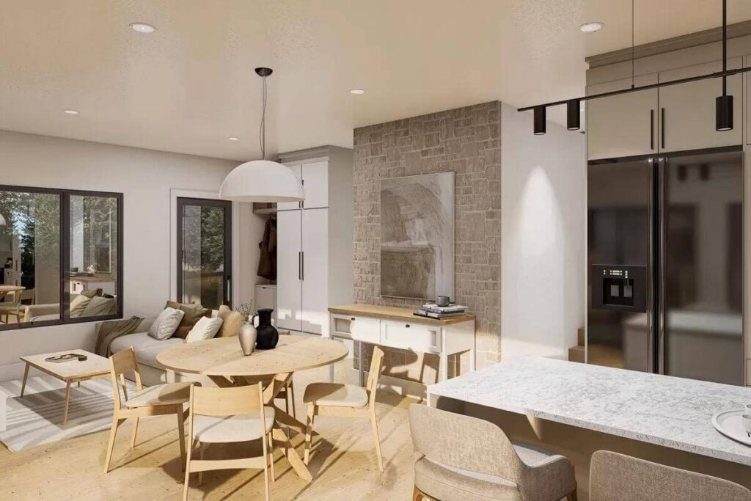
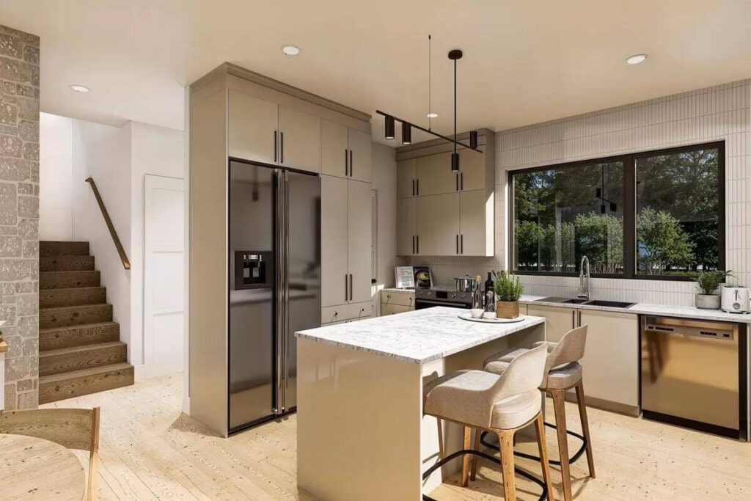
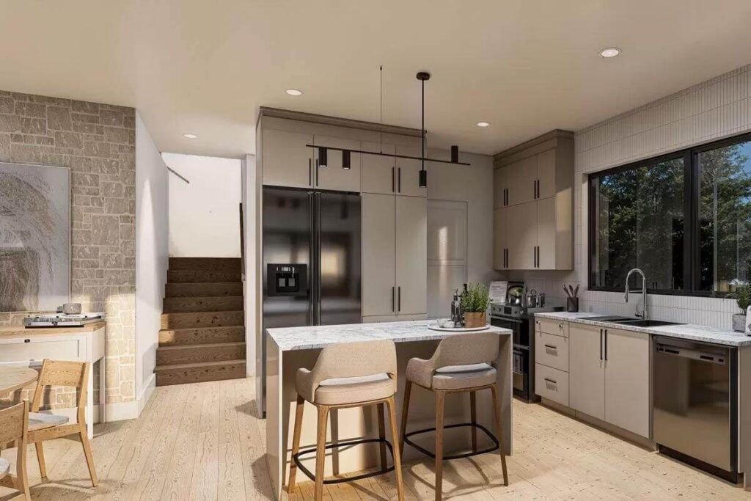
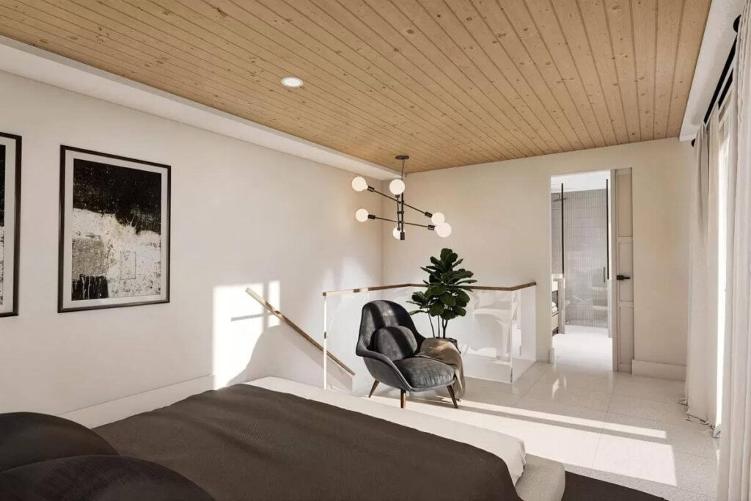
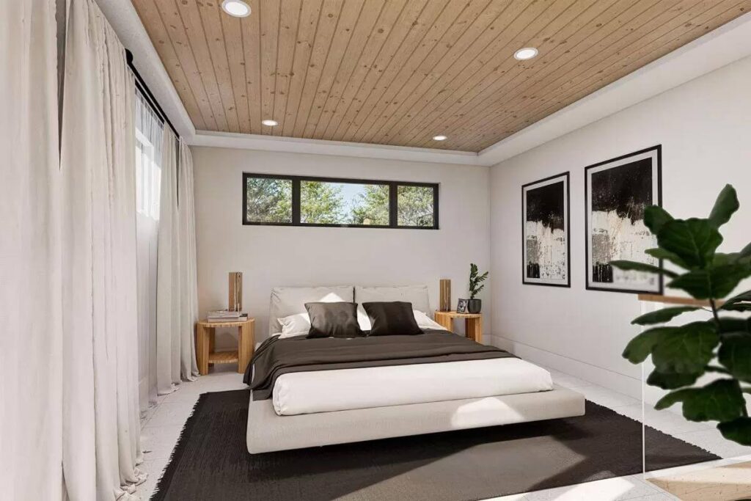
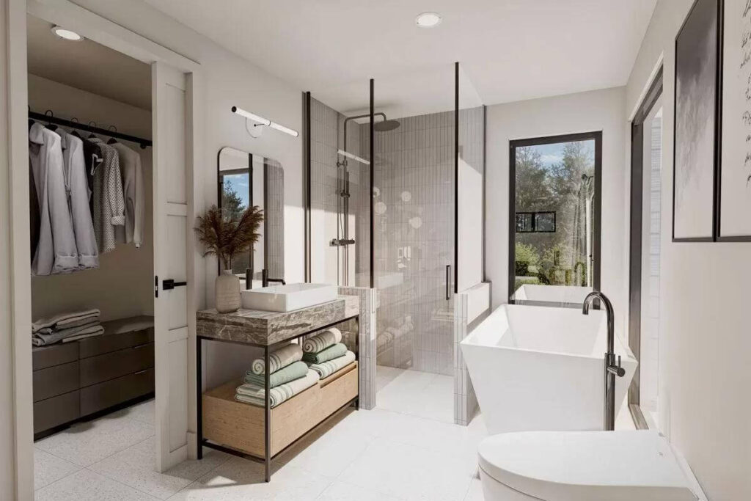
Pin This Floor Plan
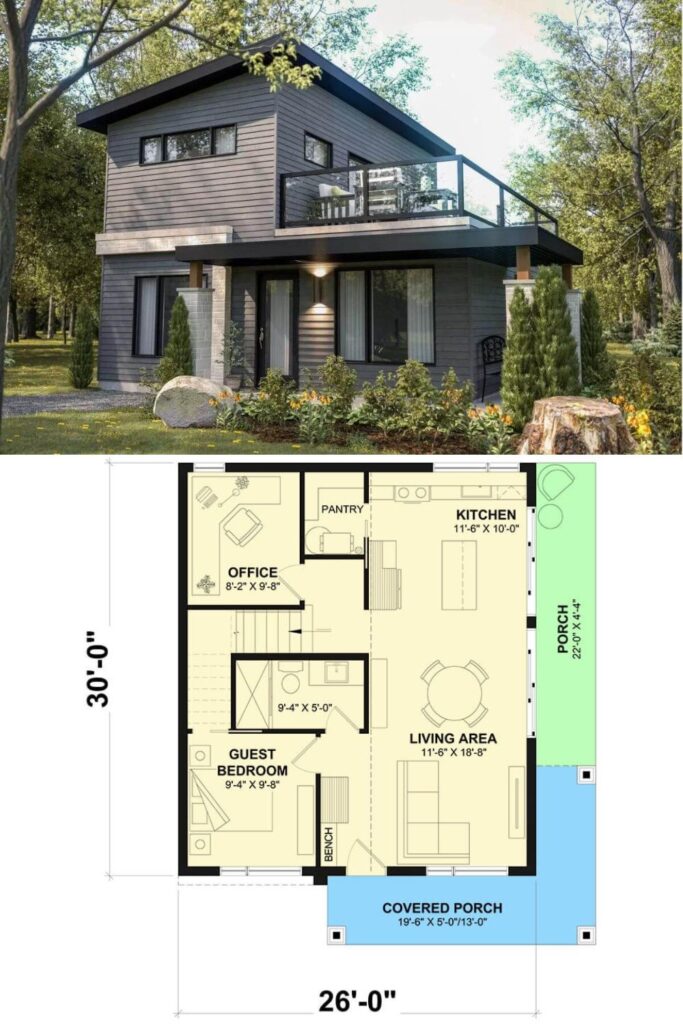
Architectural Designs Plan 22698DR

