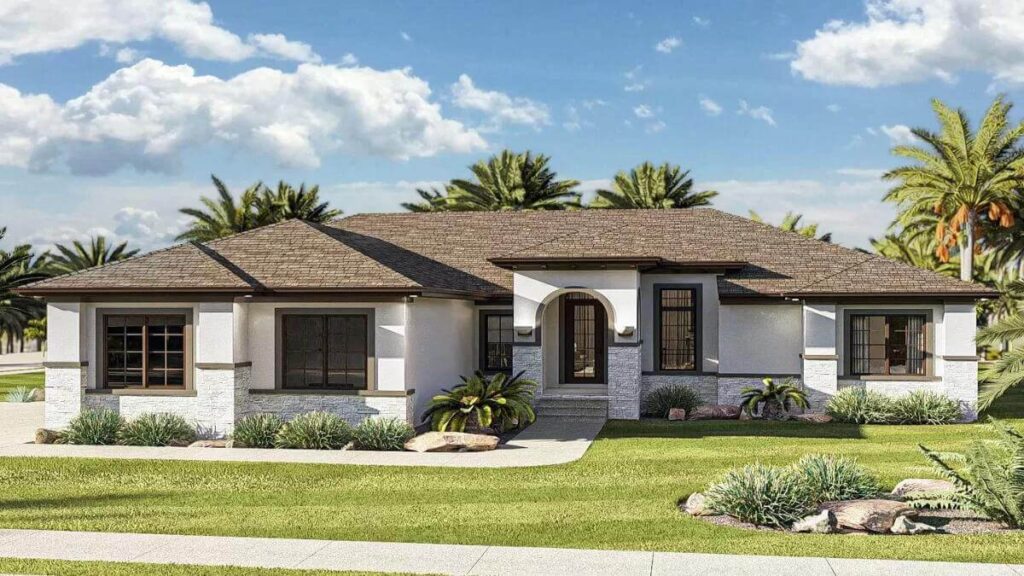Specifications
- Sq. Ft.: 2,029
- Bedrooms: 2
- Bathrooms: 2
- Stories: 1
- Garage: 3
Details
This 2-bedroom Mediterranean home has a beautiful design with a stone and stucco exterior, sloping roofs, and an arched front entrance with a stone step. It also features a 3-car garage on the side that connects to the house through a mudroom.
When you walk inside, you are welcomed by a cozy foyer. On the left, a French door opens to the living room.
The great room, kitchen, and dining area are part of an open layout, making the space feel connected and spacious. A fireplace adds warmth, and a door at the back leads to a covered patio where you can relax or enjoy outdoor meals.
The bedrooms are on the right side of the house. The main bedroom has a luxurious bathroom and a walk-in closet. The second bedroom shares a hallway bathroom with the rest of the house.
If you finish the lower level, you can add two more bedrooms, an exercise room, a family room, and a small table area with a wet bar.
Floor Plan and Photos
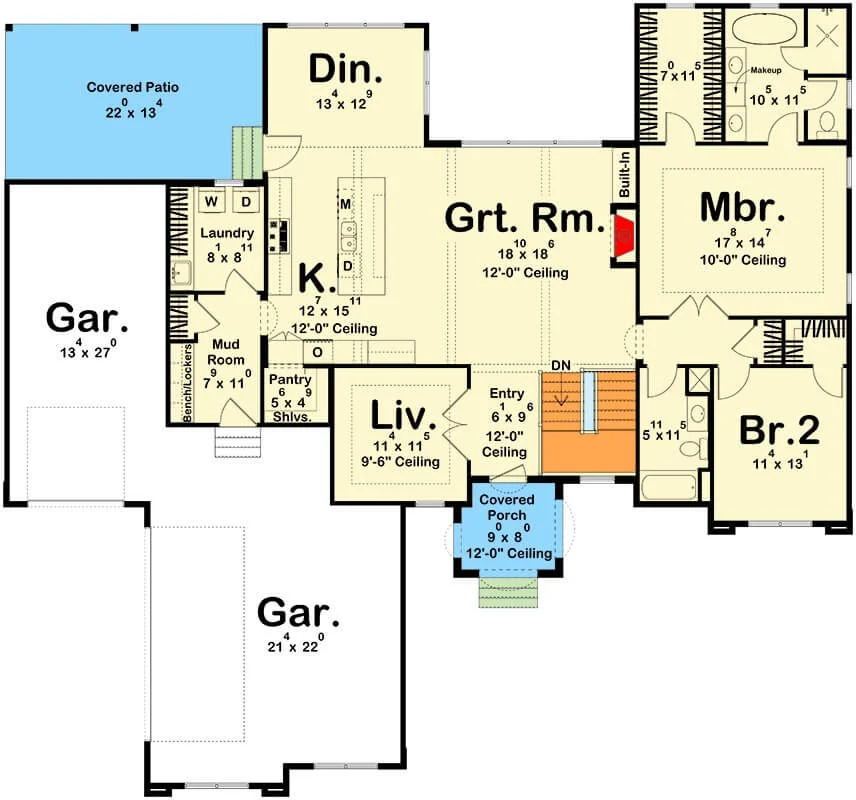
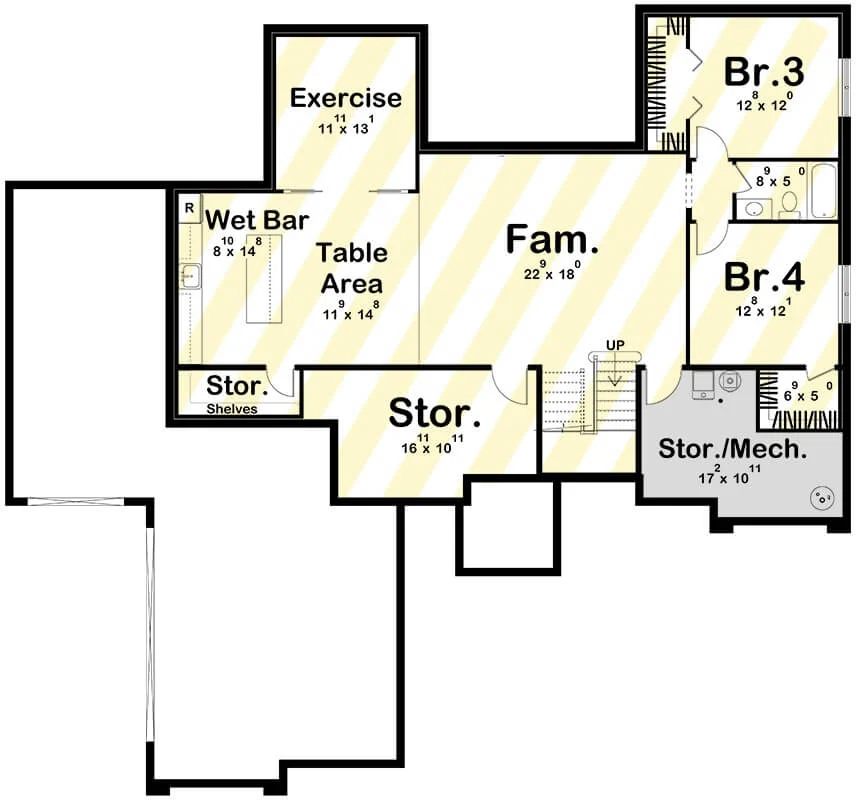
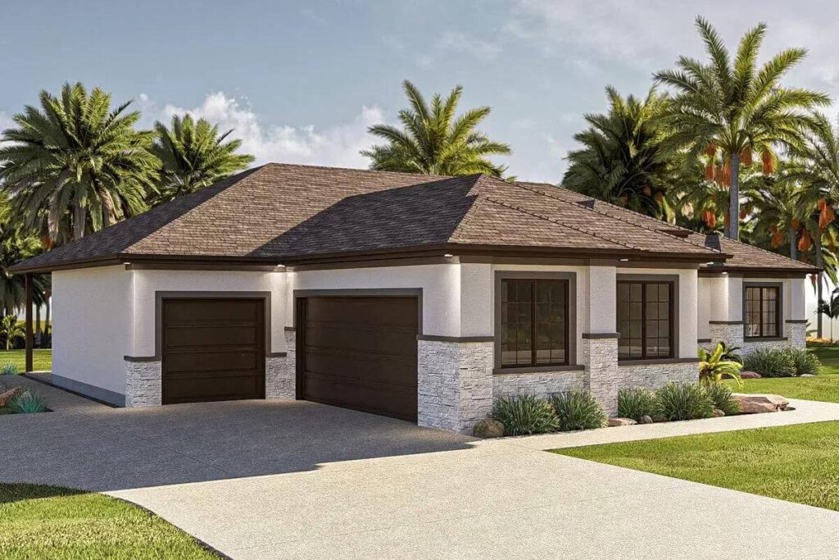
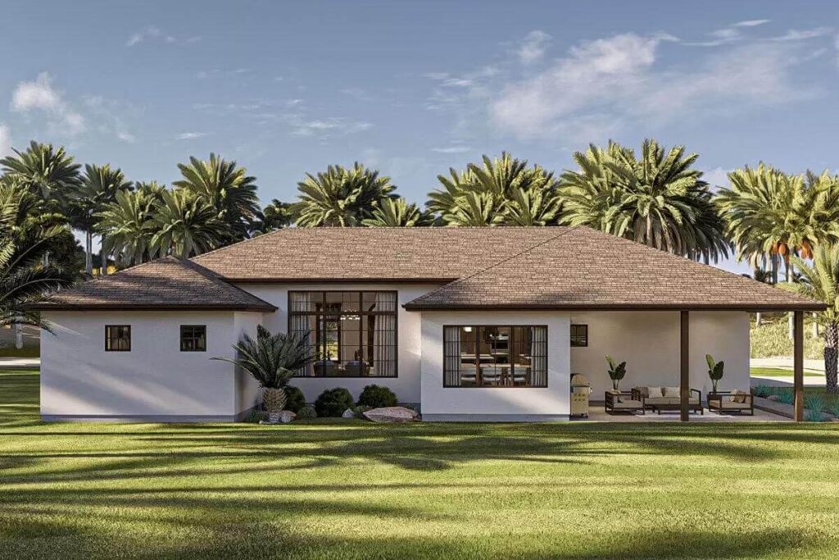
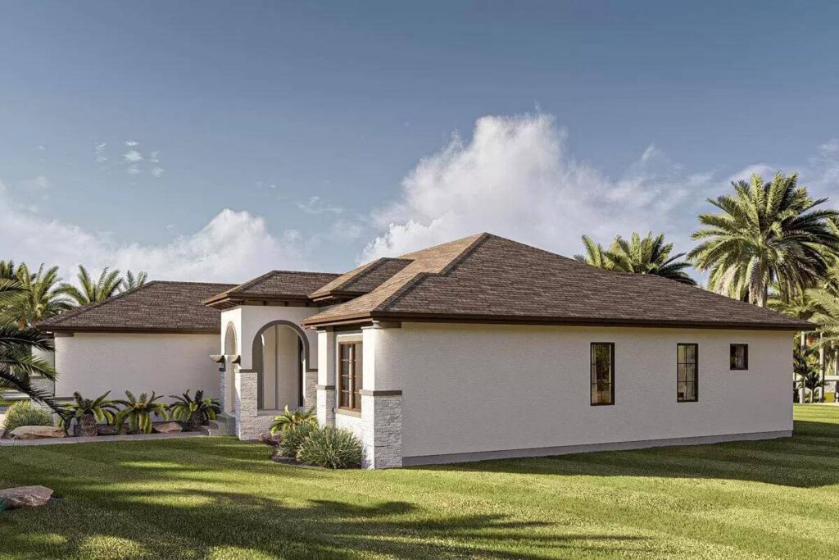
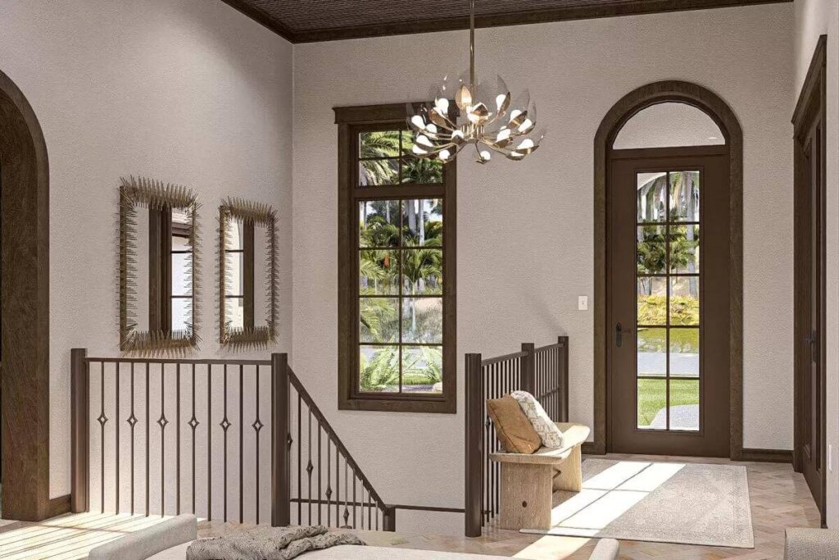
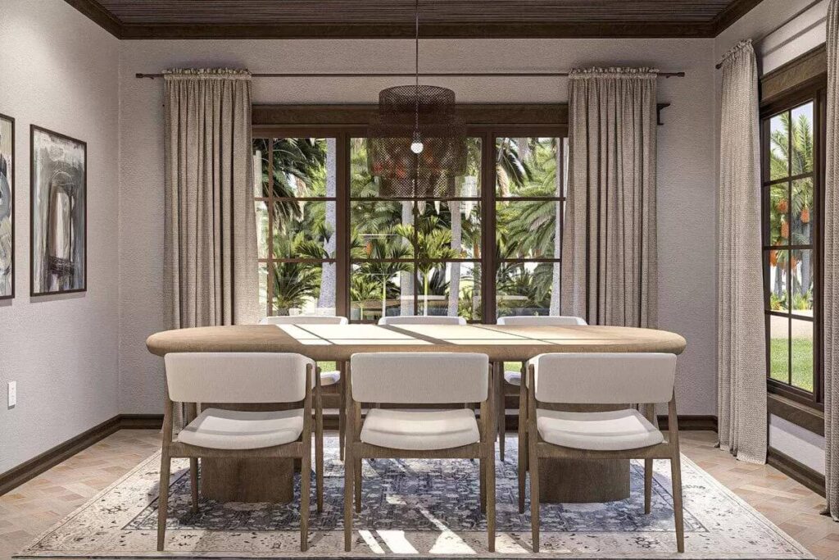
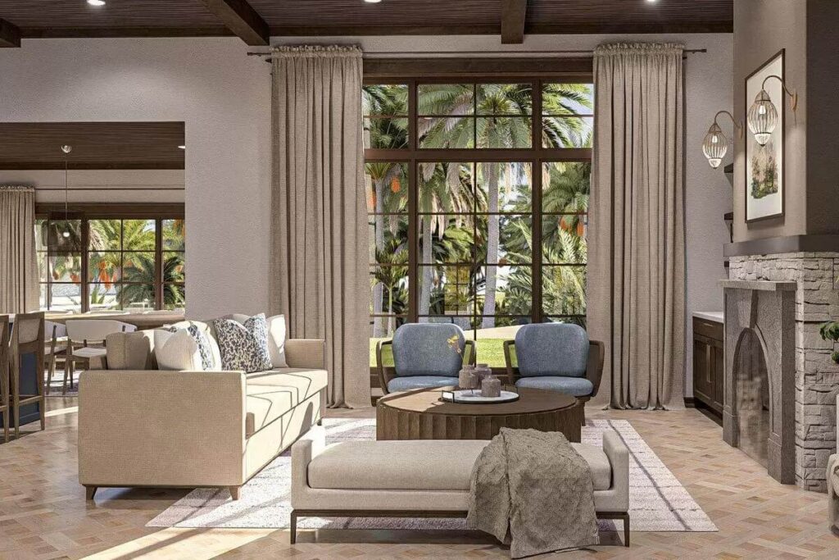
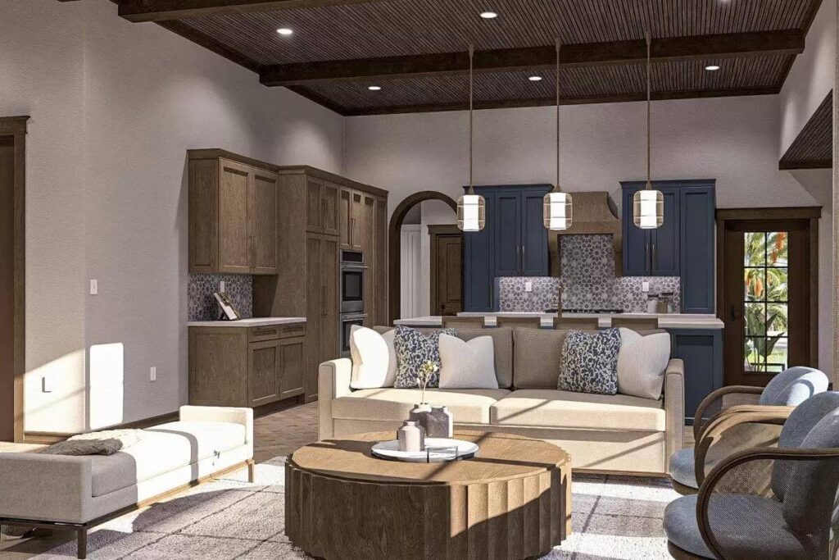

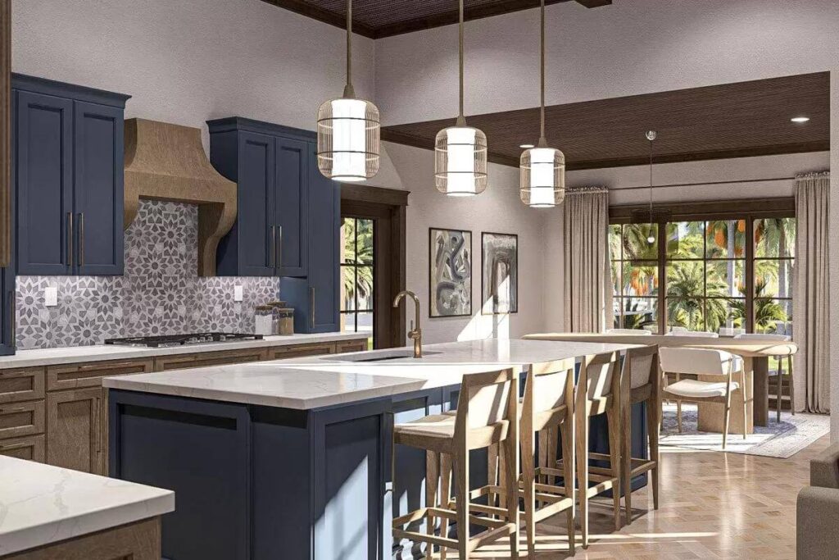




Pin This Floor Plan
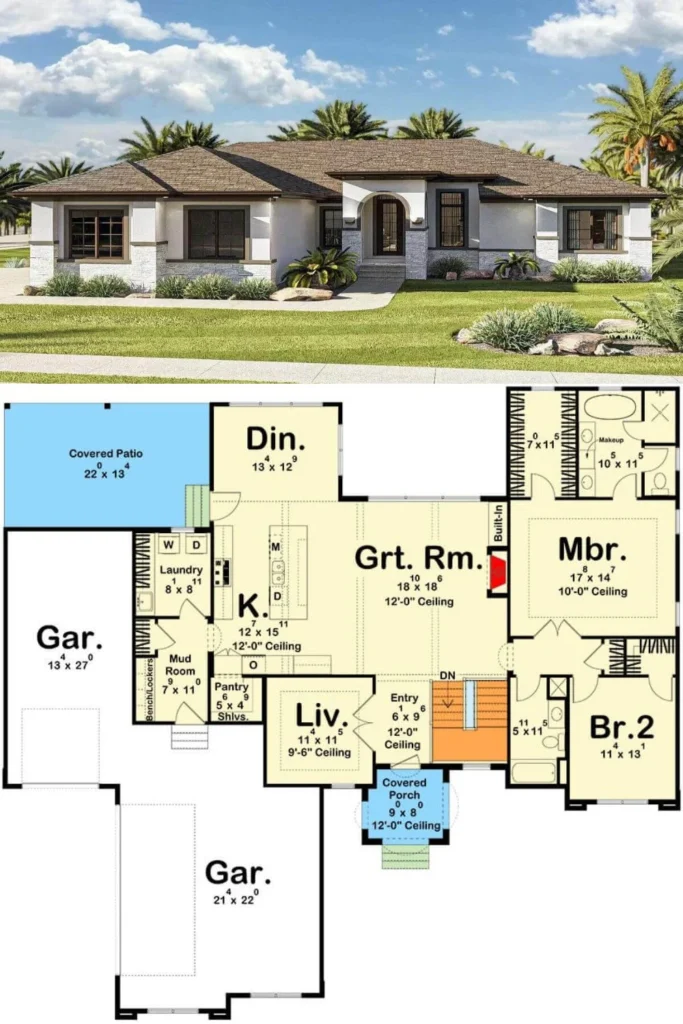
Architectural Designs Plan 623437DJ

