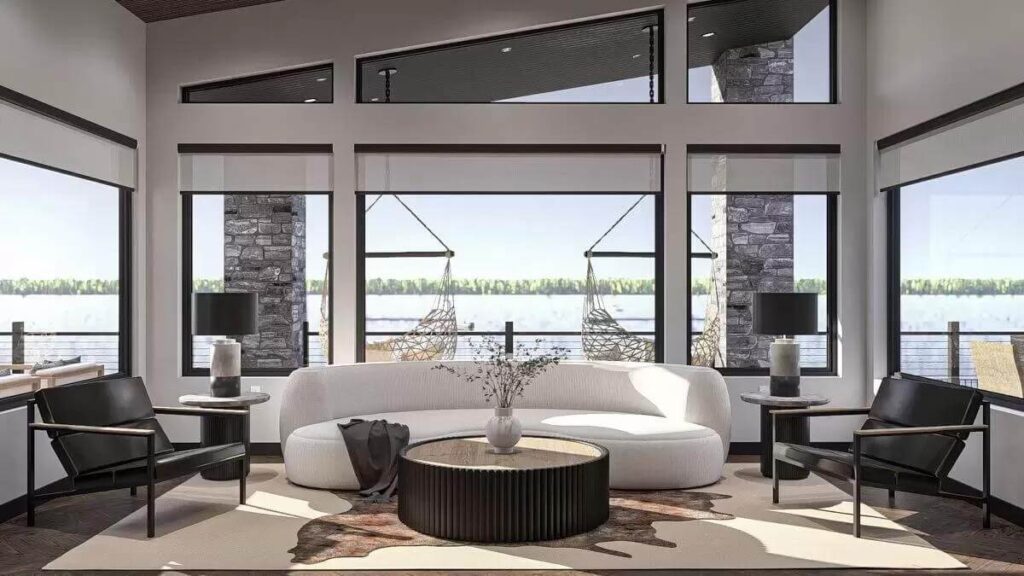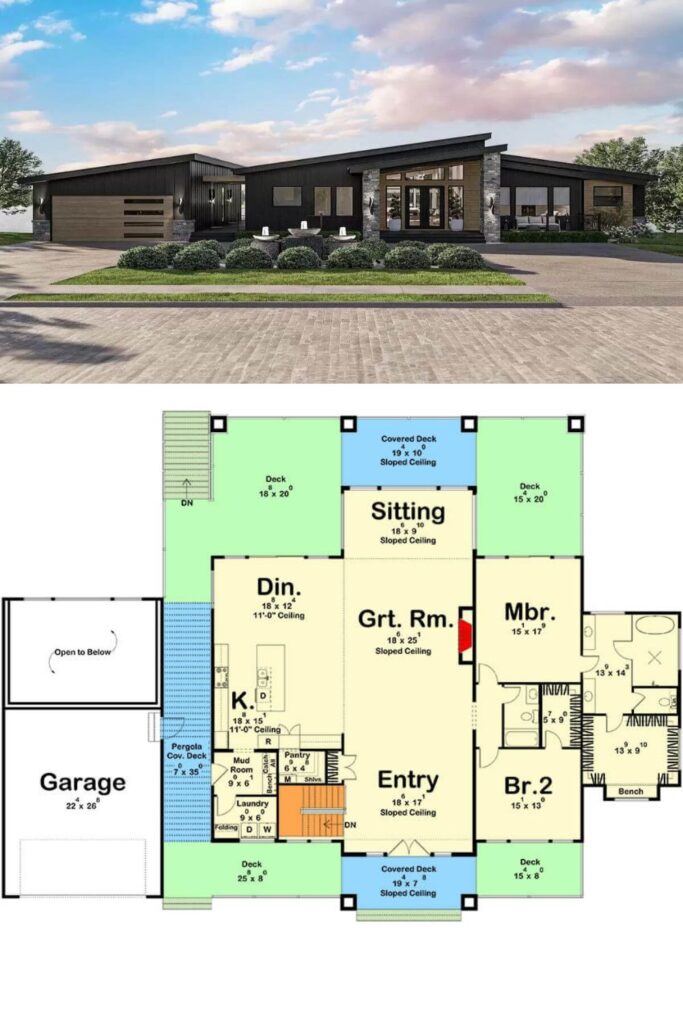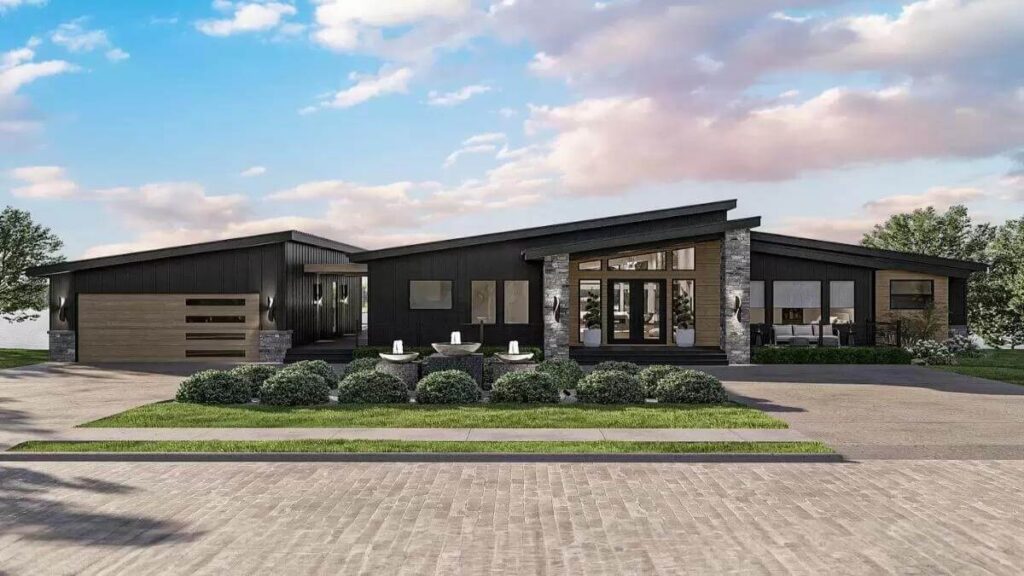Specifications
- Sq. Ft.: 2,785
- Bedrooms: 2
- Bathrooms: 2
- Stories: 1
- Garage: 2
Details
This 2-bedroom lake house has a modern and stylish look. Its dark siding, warm wood accents, sloping roofs, and large windows let in lots of natural light. It also has a double garage and a wraparound deck with amazing views of the lake.
When you step inside, a roomy foyer welcomes you. It leads to an open area that combines the great room, sitting room, kitchen, and dining space. A fireplace makes a cozy centerpiece, and sliding glass doors connect the inside to the outside.
On the right side of the house, there are two bedrooms. Each bedroom has its own full bathroom and a walk-in closet. The main bedroom also has a private deck and stunning views of the lake.
You can finish the lower level to add even more space. It can include two extra bedrooms, a workout room, a family room, a wet bar, a golf simulator, and a lake bar with a tall, two-story ceiling.
Floor Plan and Photos

















Pin This Floor Plan

Architectural Designs Plan 623434DJ

