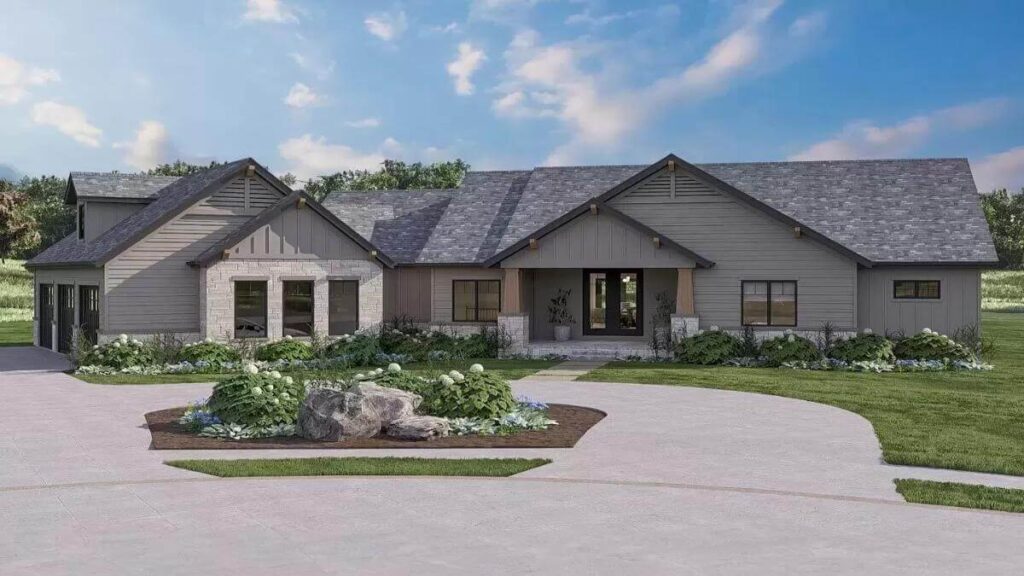Specifications
- Sq. Ft.: 2,172
- Bedrooms: 2
- Bathrooms: 2.5
- Stories: 1
- Garage: 3
Details
This 2-bedroom craftsman-style home has a charming look with vertical and horizontal siding, stone details, and several roof peaks. Wooden brackets add extra character.
The house also features a welcoming front porch and a 3-car garage connected to the home through a mudroom.
Step through the French front door into a large entryway with a tray ceiling. This entryway leads to an open area that includes the great room, kitchen, and dining room.
The great room has a cozy fireplace, and sliding glass doors connect the dining area to a screened porch and open patio. The kitchen includes a big pantry and a large island with seating for casual meals.
The two bedrooms are located on the right side of the home, along with the laundry room. Each bedroom has its own full bathroom and walk-in closet. The primary bedroom feels extra special with its elegant tray ceiling.
This home blends style, comfort, and convenience in one beautiful package!
Floor Plan and Photos
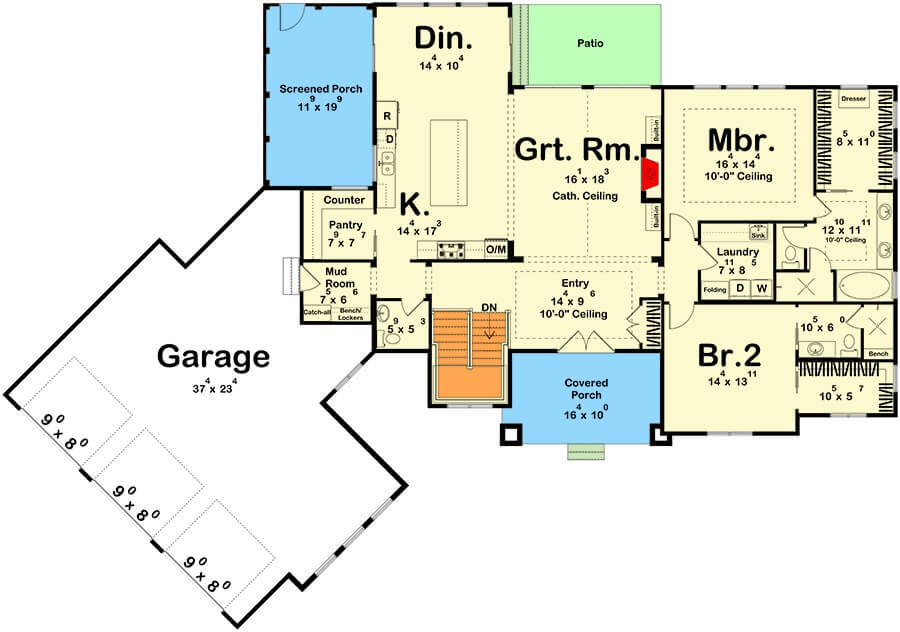
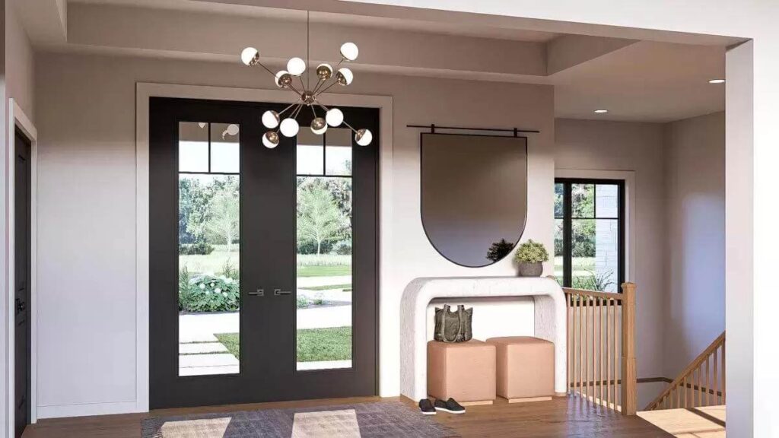
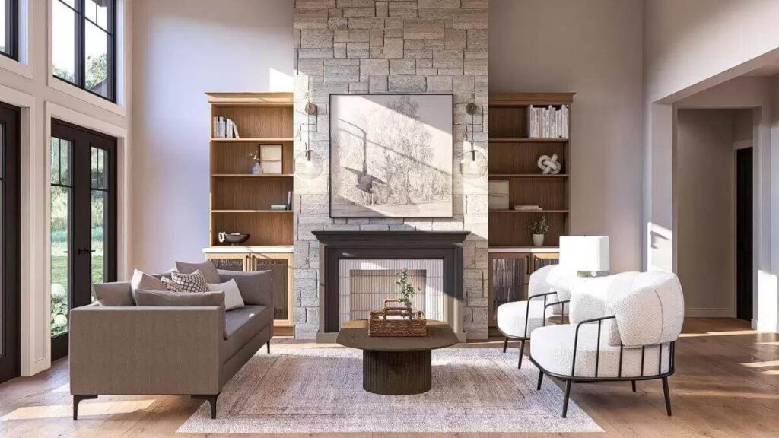
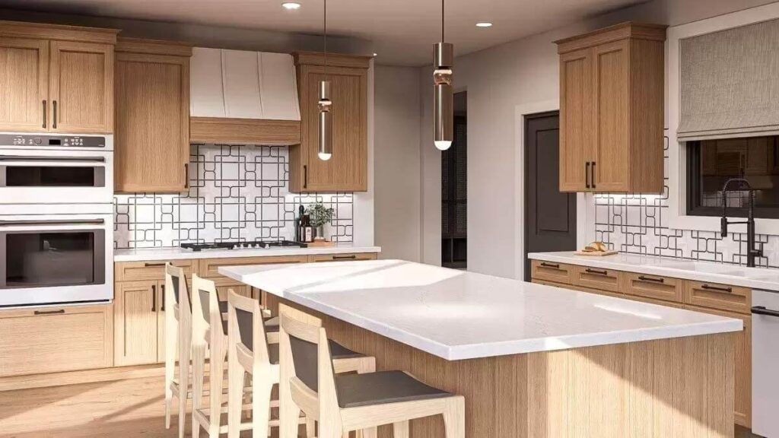
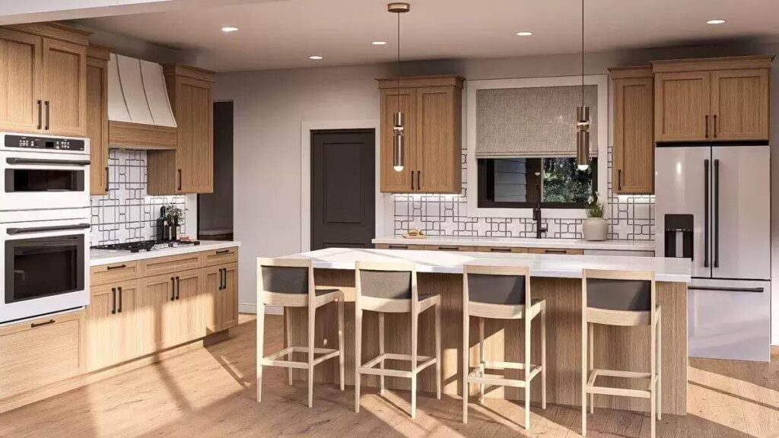
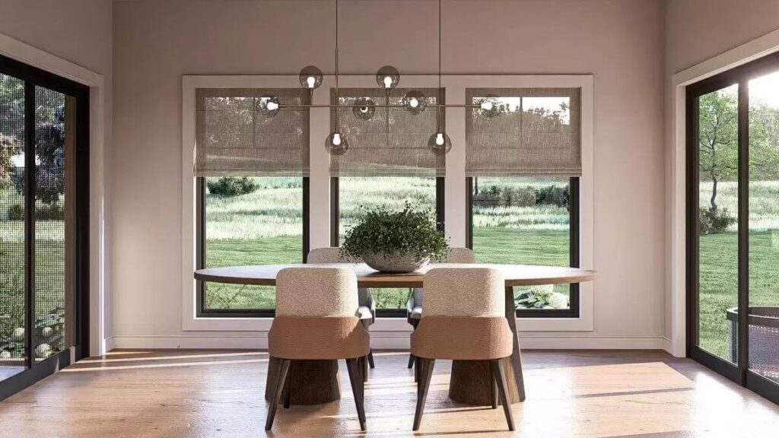
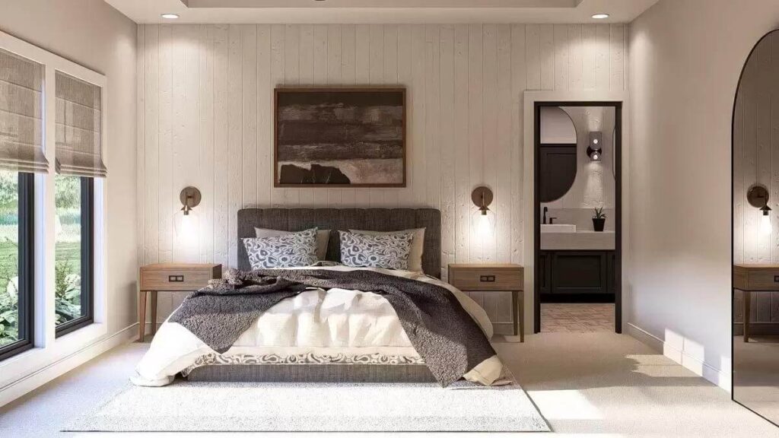
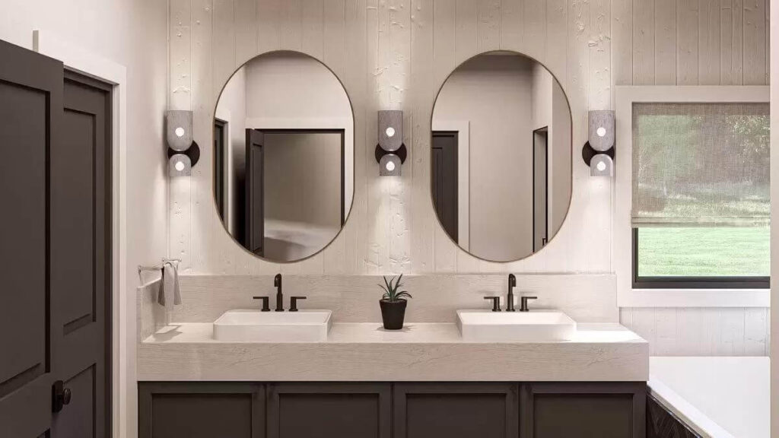
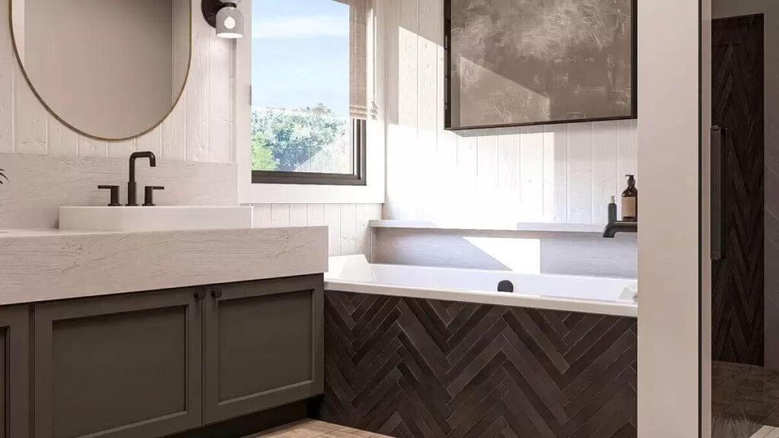
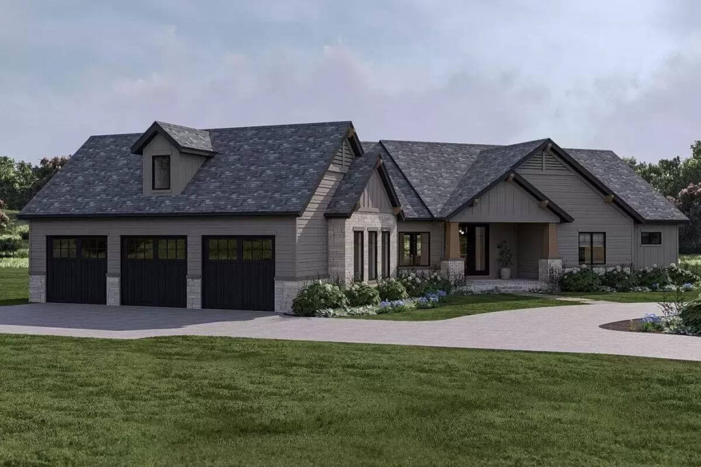
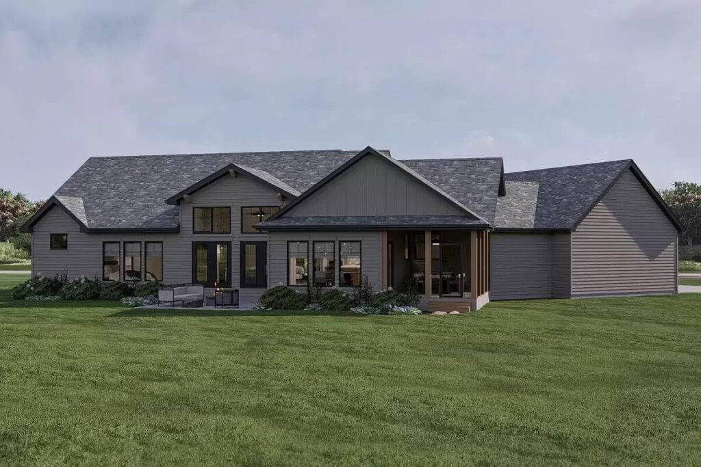
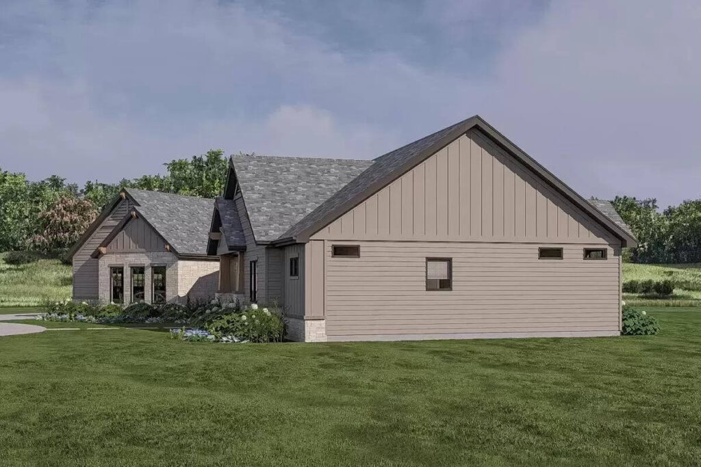
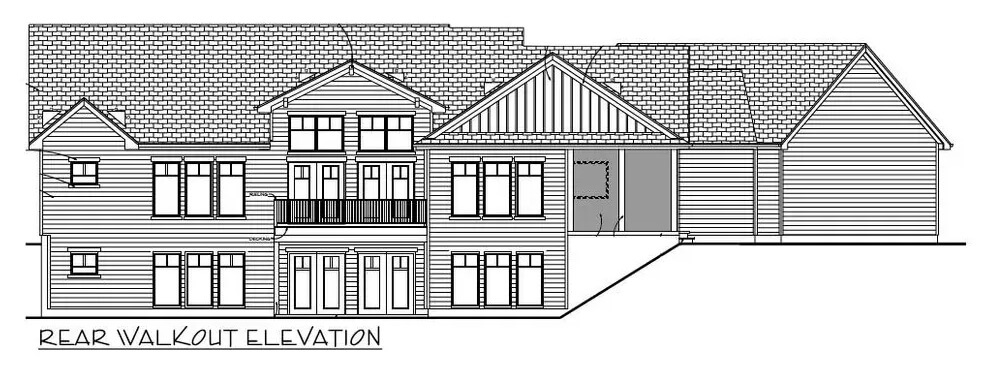
Pin This Floor Plan
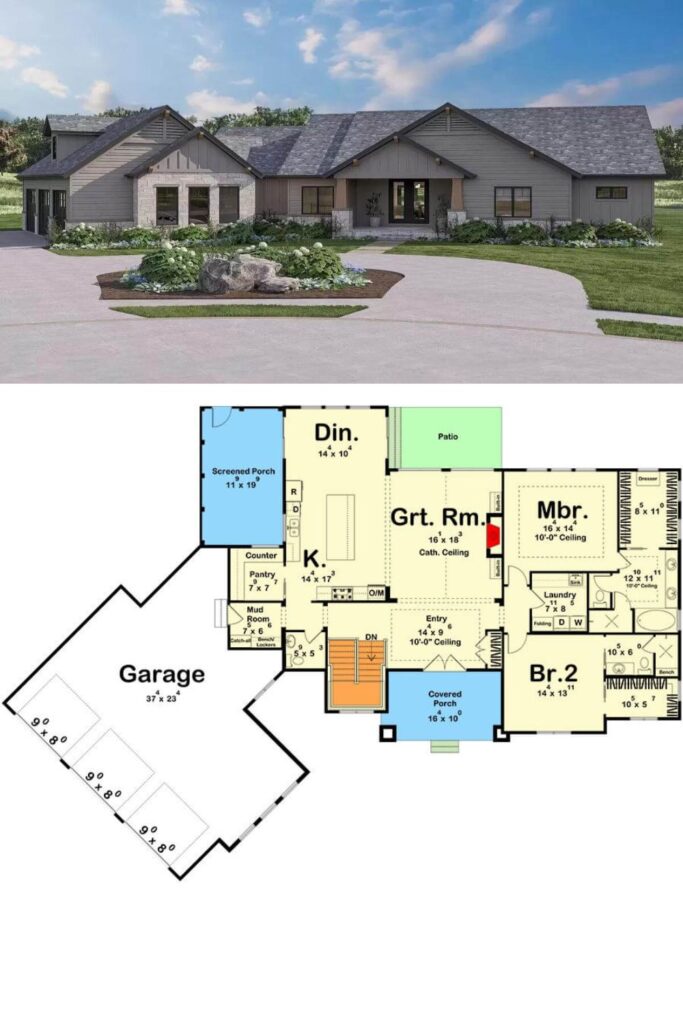
Architectural Designs Plan 62643DJ

