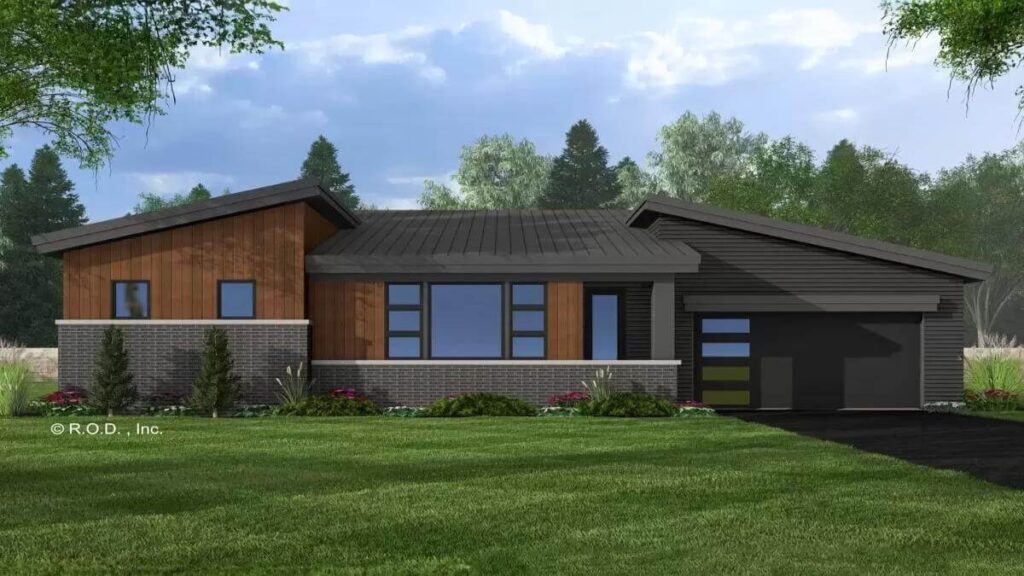Specifications
- Sq. Ft.: 1,213
- Bedrooms: 2
- Bathrooms: 2
- Stories: 1
- Garage: 2-3
Details
This cozy two-bedroom modern home has a warm and inviting look. It features natural wood siding, brick accents, and a covered front porch held up by one column. A double garage at the front connects to the house through a mudroom.
Inside, the living room, dining area, and kitchen are all part of an open floor plan. Big windows let in lots of natural light and provide beautiful views.
A door at the back leads to a large porch, perfect for outdoor living. The kitchen has a big pantry and an island with space for three people to sit.
The two bedrooms are on the left side of the house. The second bedroom shares a hallway bathroom with the main living area. The primary bedroom has its own full bathroom and a walk-in closet.
Floor Plan and Photos

Main level floor plan

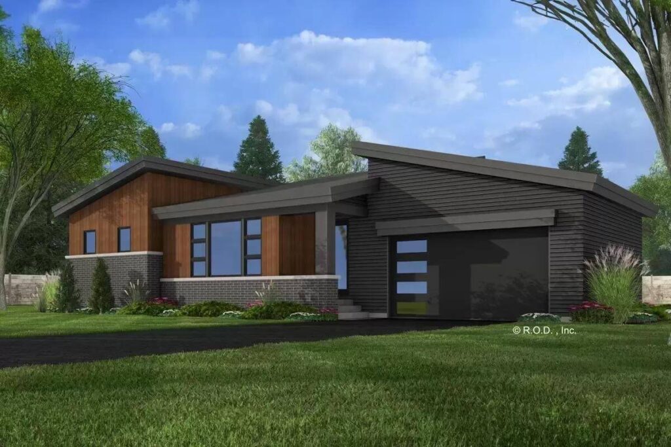
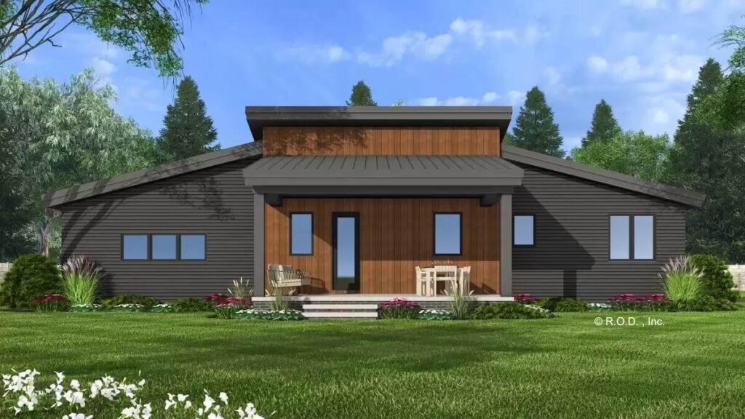
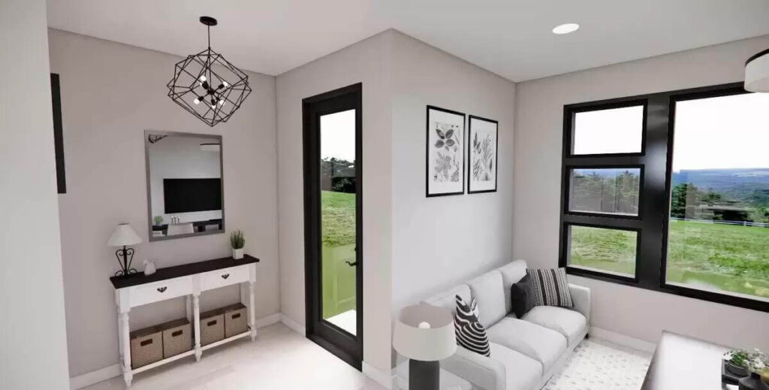
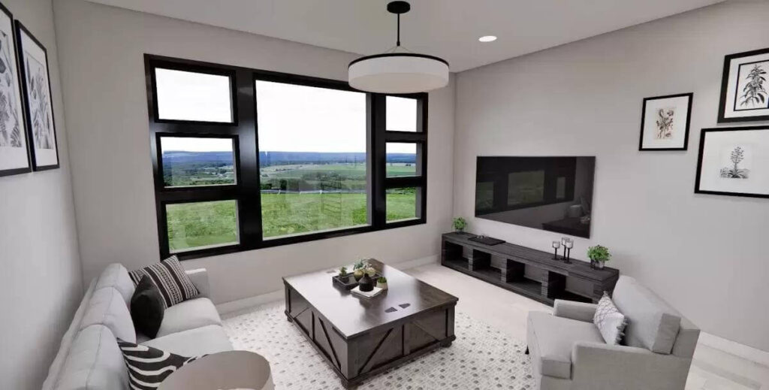
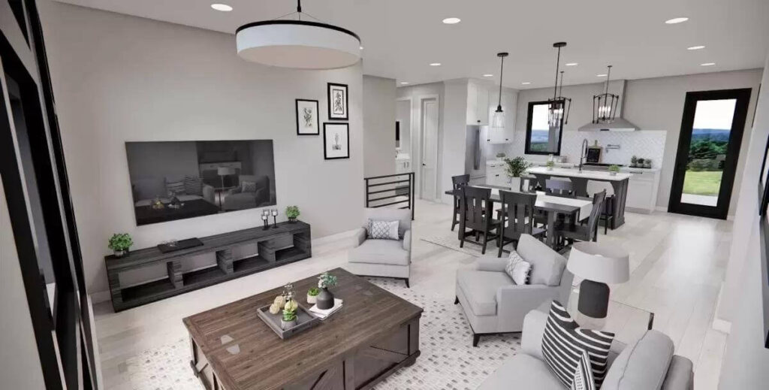
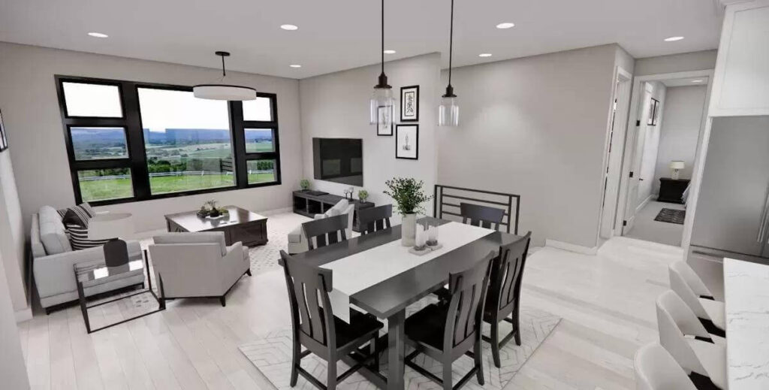
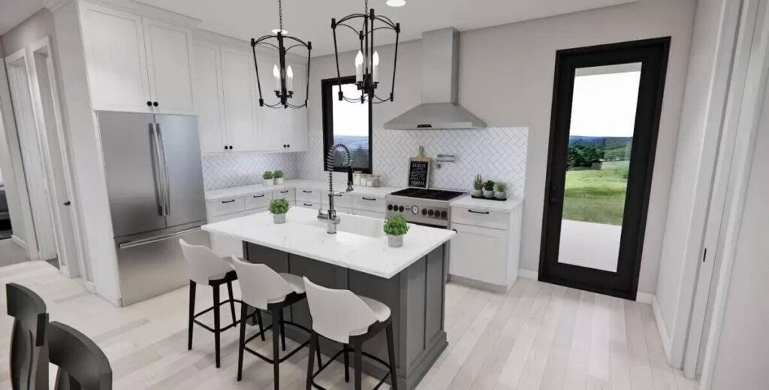
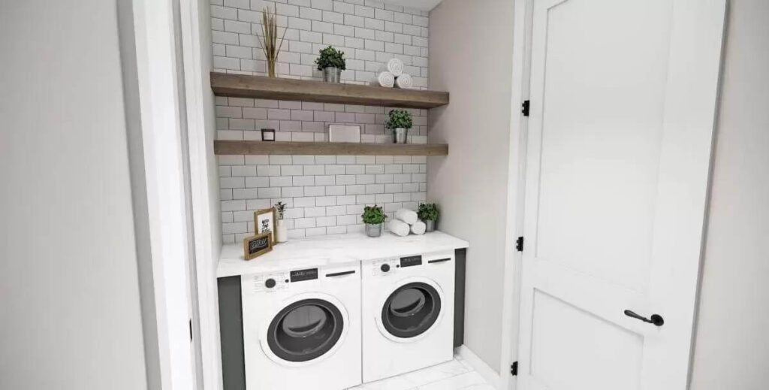
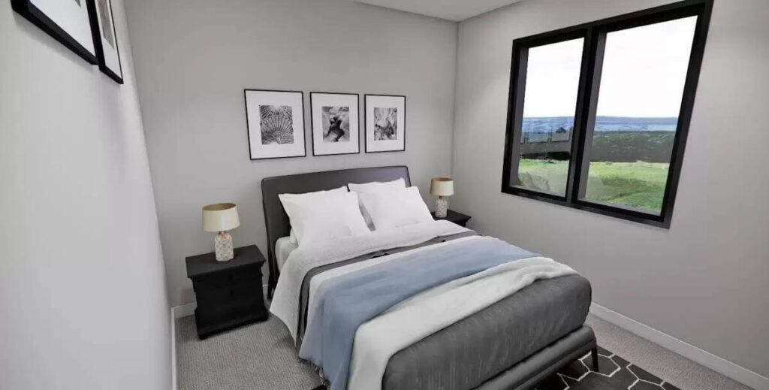
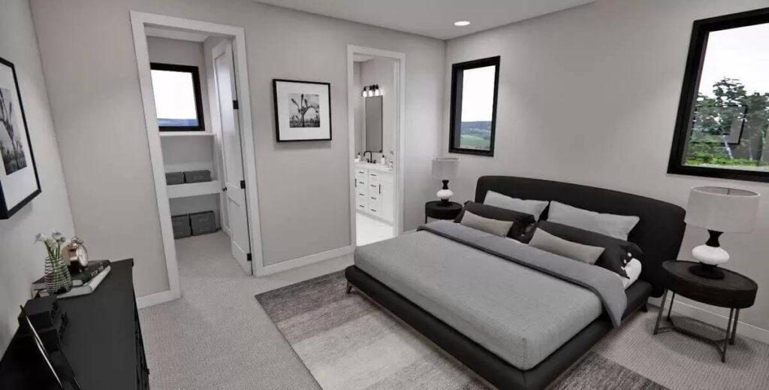
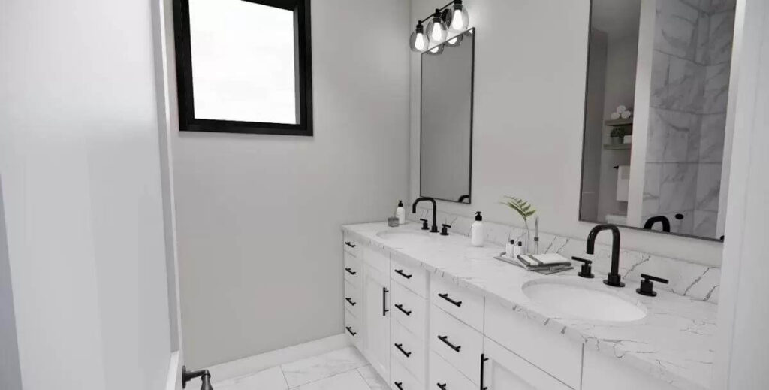
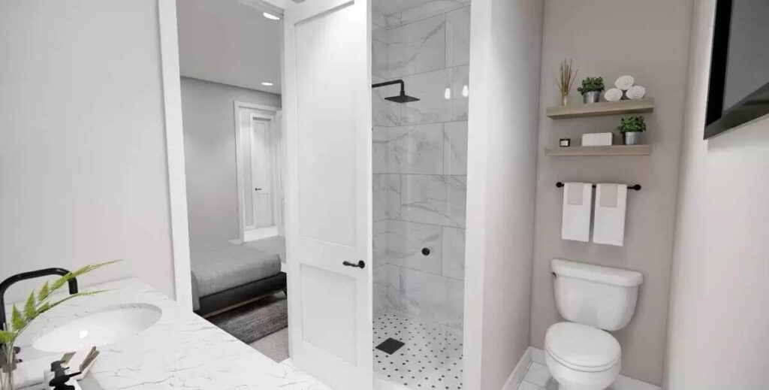
Pin This Floor Plan

Architectural Designs Plan 14814RK

