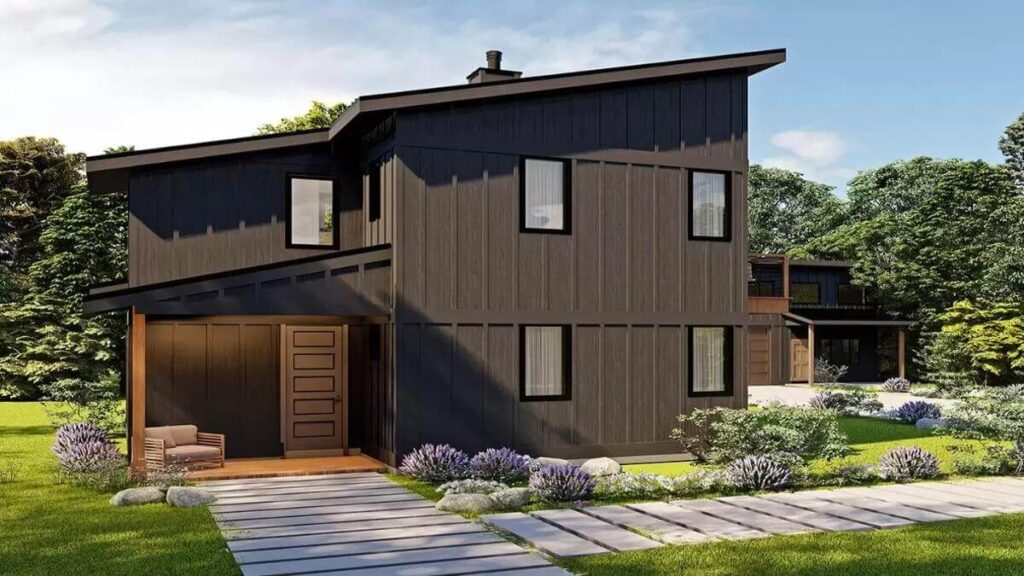Specifications
- Sq. Ft.: 1,199
- Bedrooms: 2
- Bathrooms: 2
- Stories: 2
- Garage: 3
Details
This 2-bedroom modern home has a stylish look with rustic siding, sleek windows, and sloped roofs that catch your eye. It also comes with a separate 3-car garage designed to match the house.
A covered porch leads you into the front entryway, where there’s a closet for coats. On the left, sliding glass doors open to a storage room.
The back of the house features an open great room and kitchen. Big windows let in lots of sunlight, and sliding glass doors make it easy to step outside and enjoy the yard.
One bedroom is near the front entry and shares a hallway bathroom with the main living areas.
Upstairs, the primary suite takes up the entire level. It’s a peaceful space with its own full bathroom and a private balcony to relax and enjoy the view.
Floor Plan and Photos
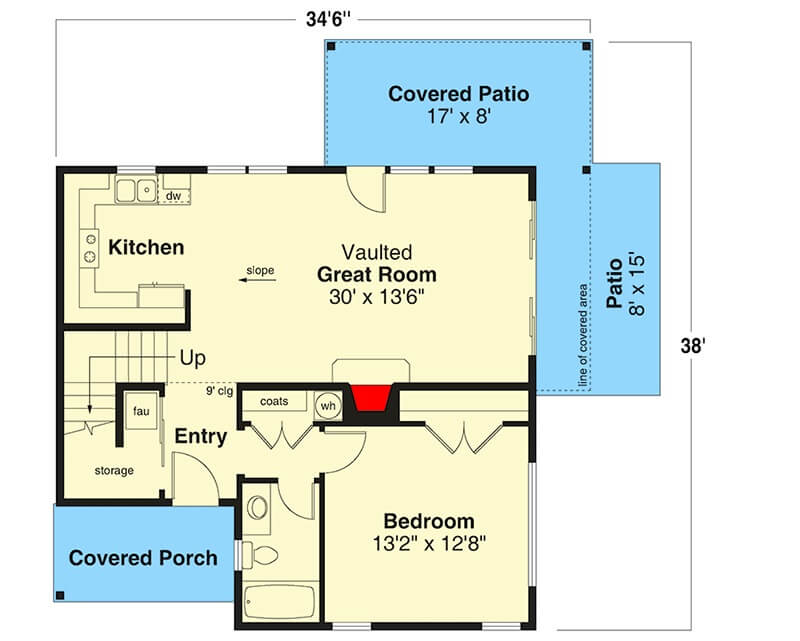
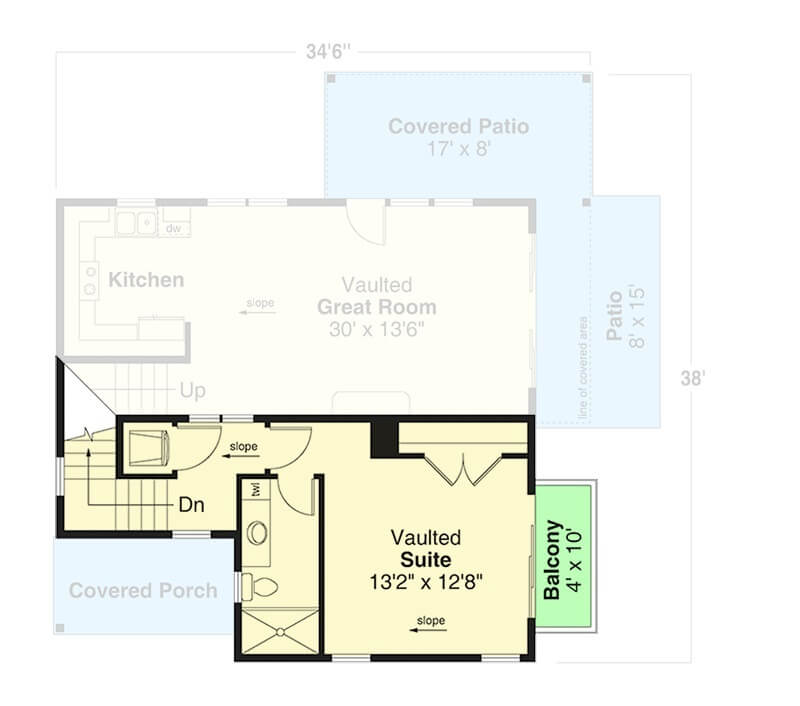
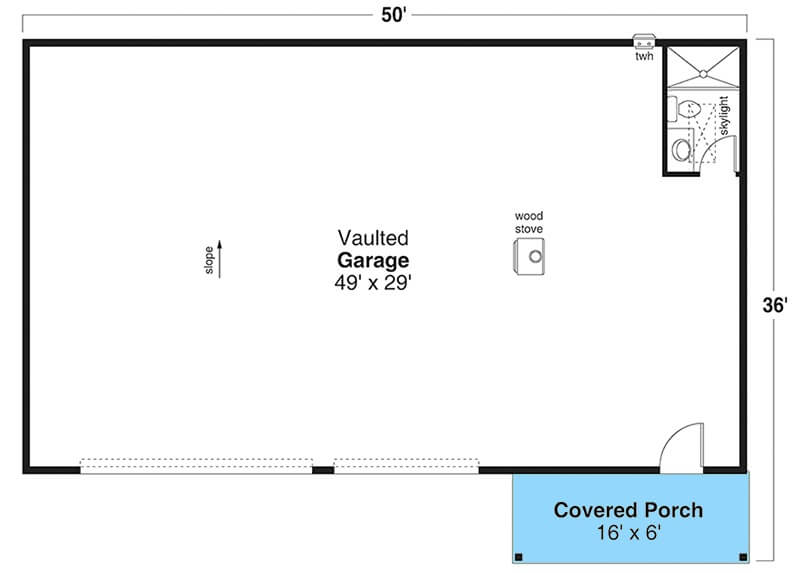

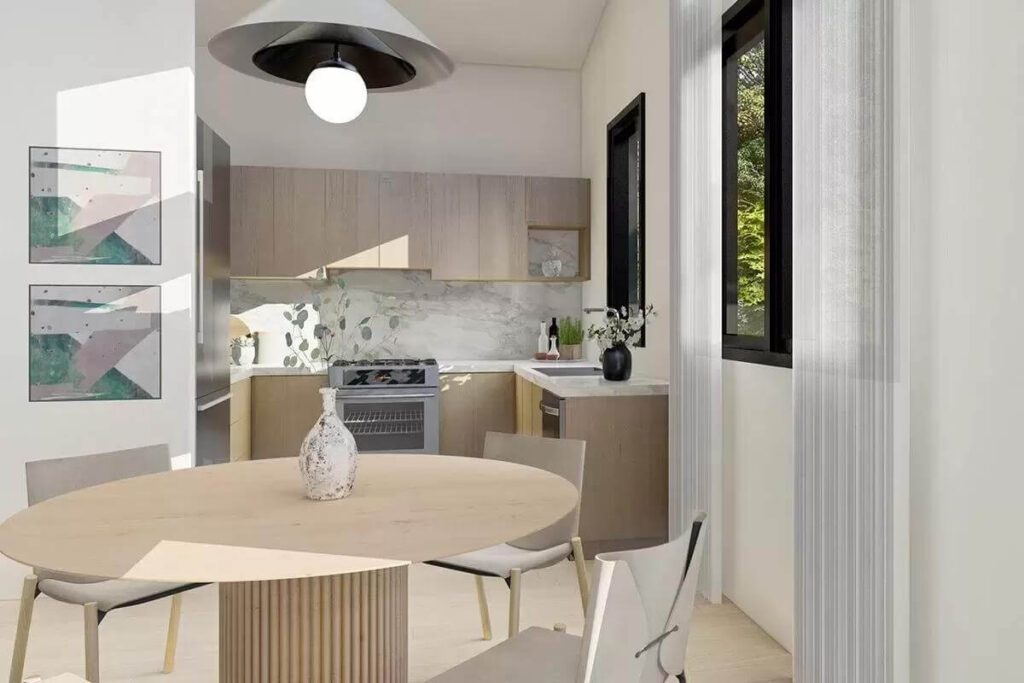


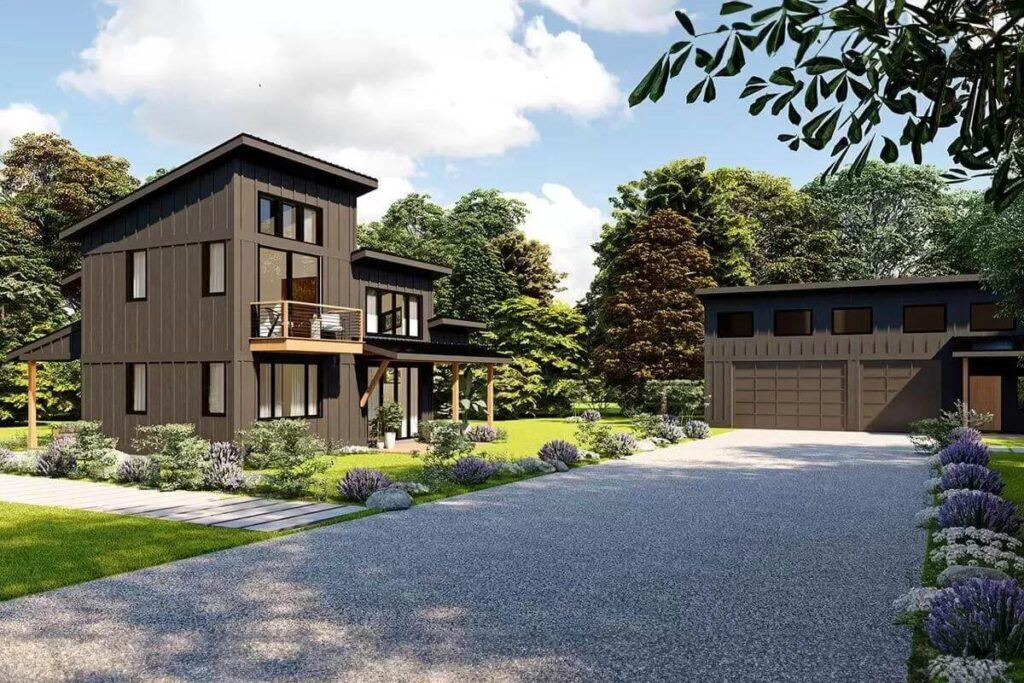

Pin This Floor Plan
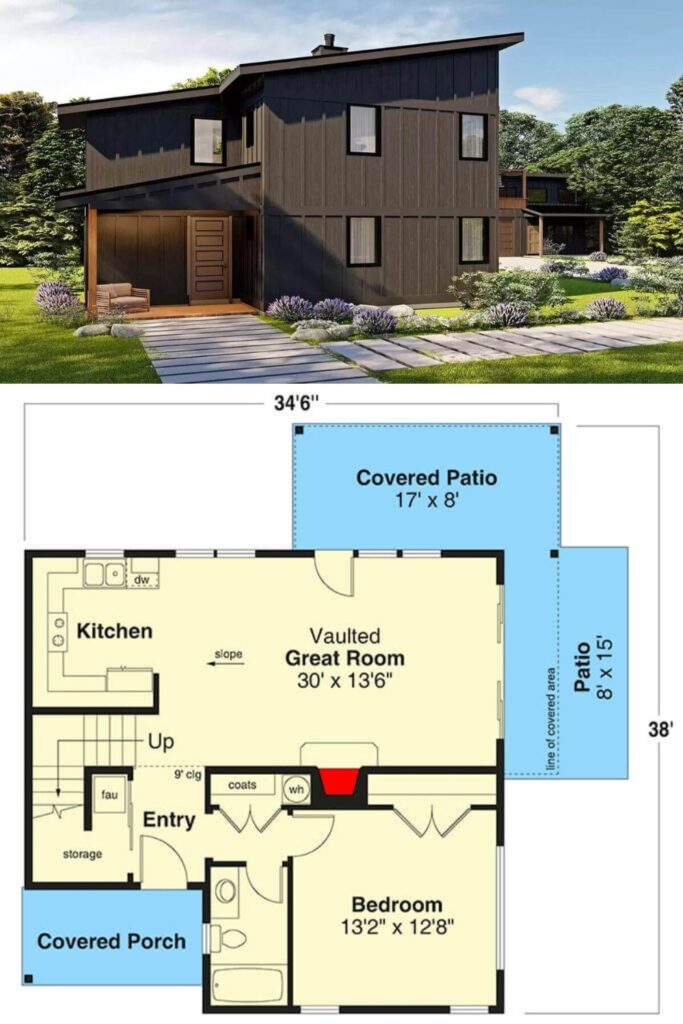
Architectural Designs Plan 72438DA

