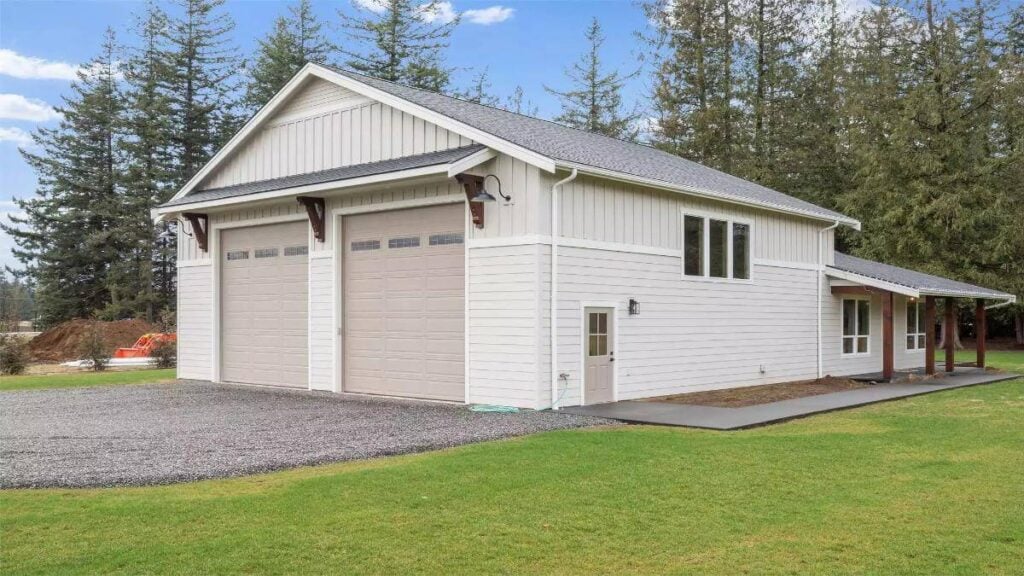Specifications
- Sq. Ft.: 1,108
- Bedrooms: 2
- Bathrooms: 1
- Stories: 1
- Garage: 2
Details
This 2-bedroom barndominium has a charming look with vertical and horizontal siding, white-framed windows, and a covered front porch supported by rustic pillars. The 2-car garage has extra-large bays, making it big enough for RVs.
Inside, the home has an open layout where the living room, dining area, and kitchen are all connected.
There’s a cozy fireplace, and sliding glass doors lead to a side patio for outdoor fun. The kitchen has a corner pantry, an island with double sinks, and space for casual seating.
The two bedrooms are located at the back of the house. They share a bathroom in the middle, which has a sink, a tub, and a shower.
A handy utility room is also included, and it opens directly to the garage.
Floor Plan and Photos
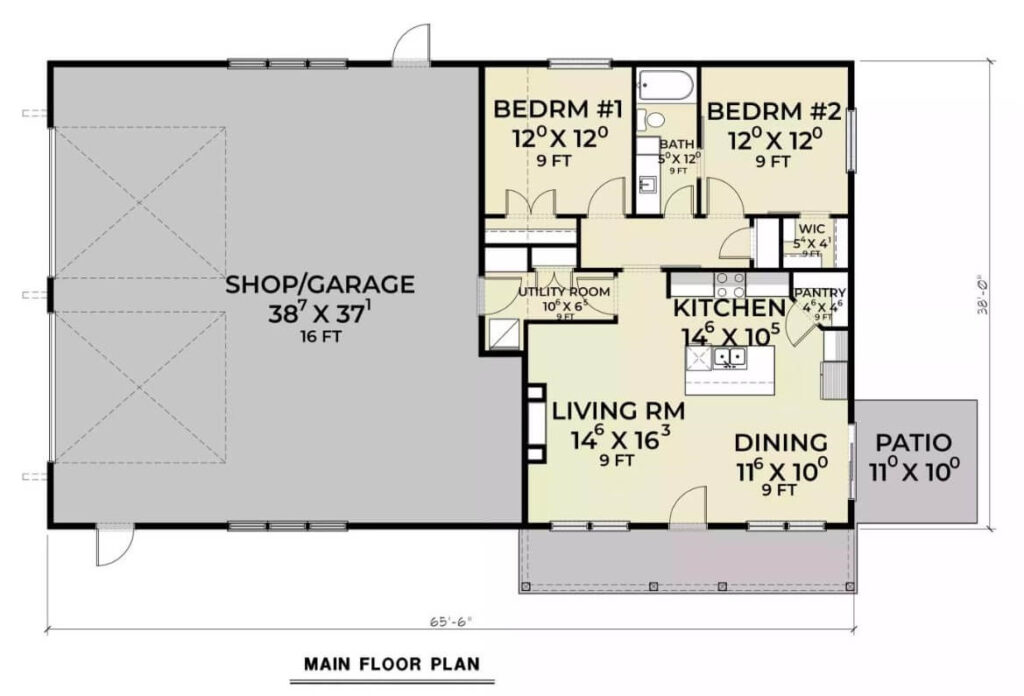
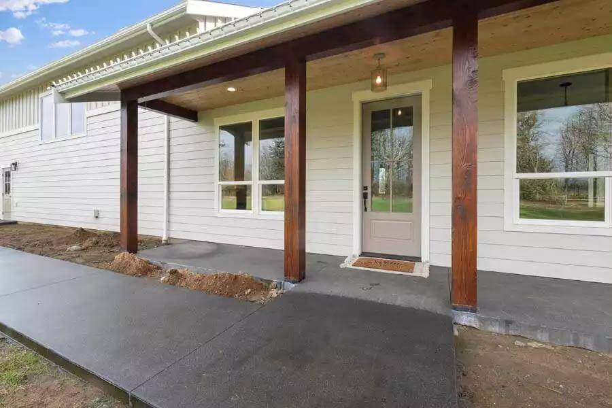
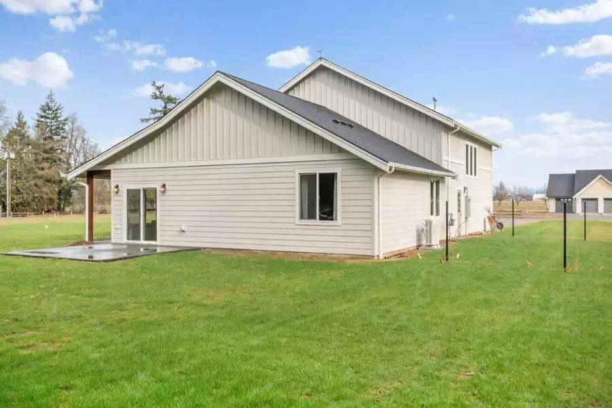
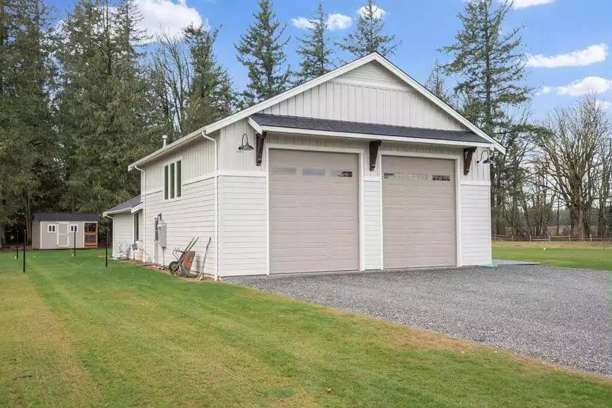
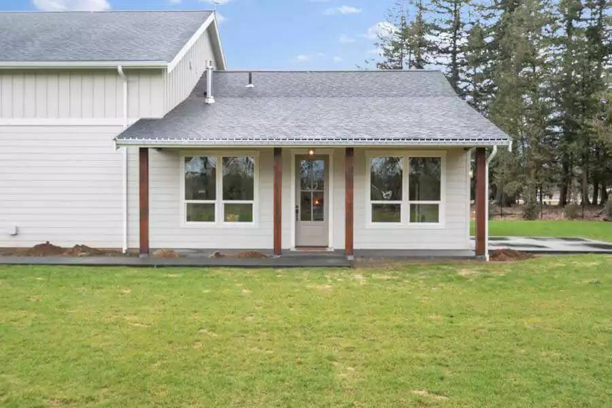
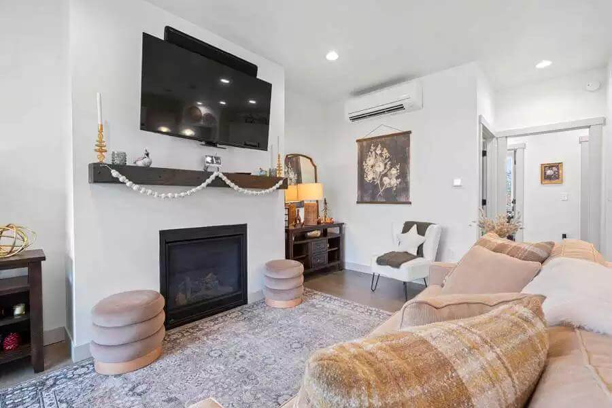
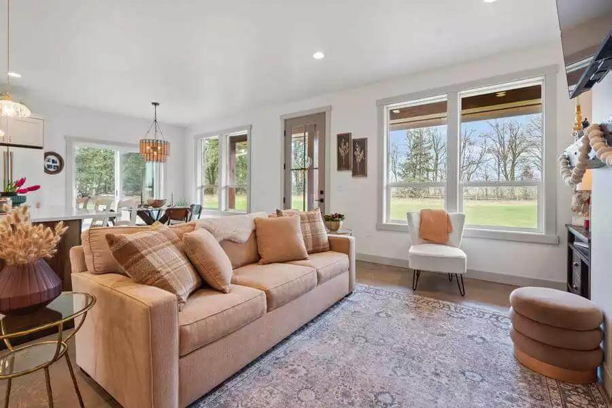
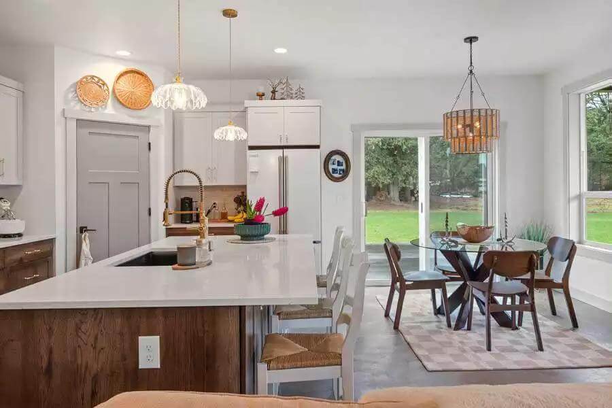
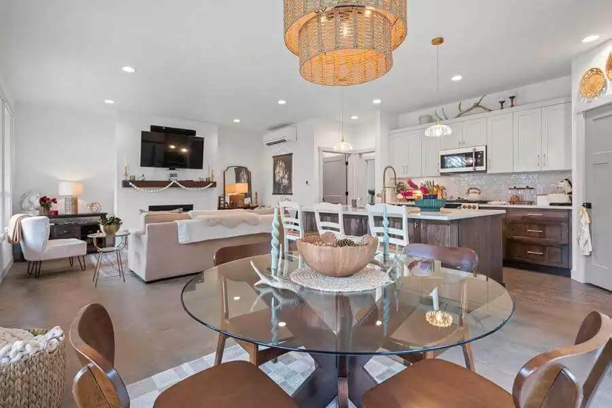
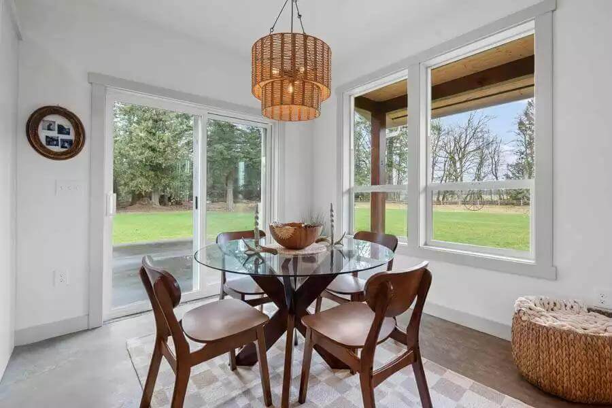
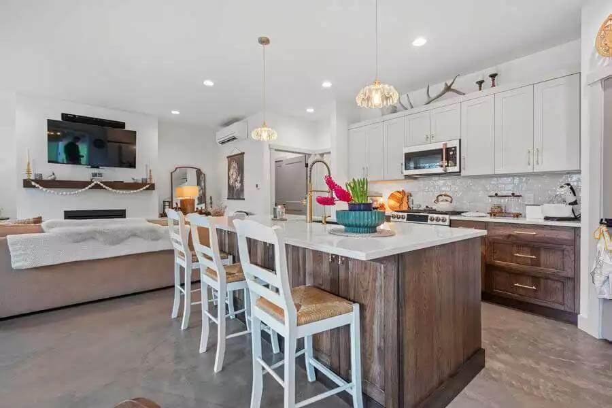
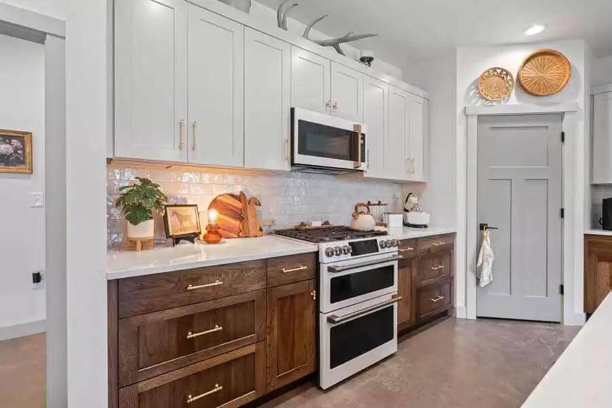
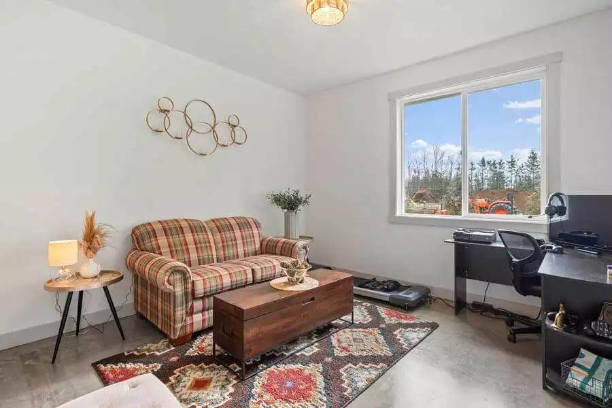
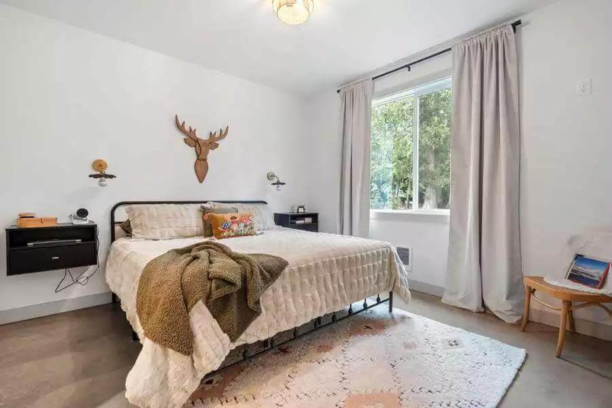
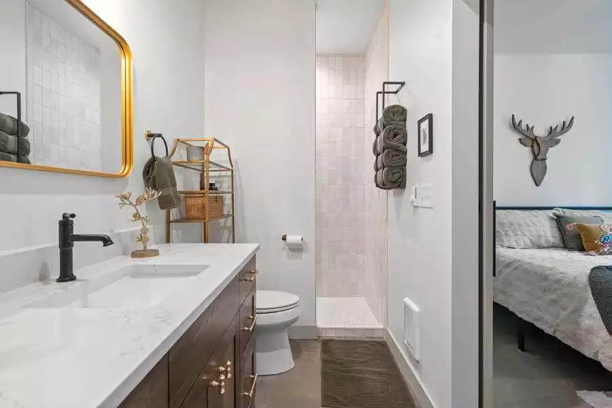
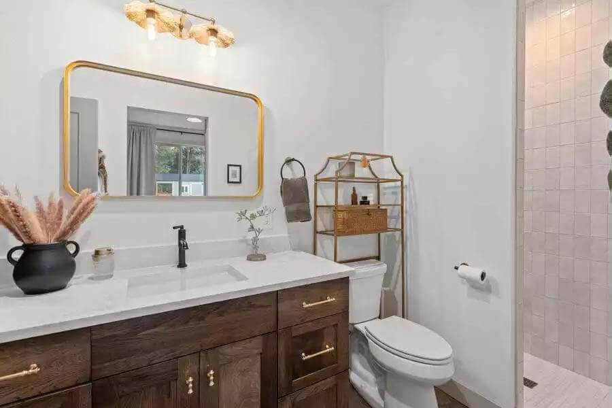
Pin This Floor Plan
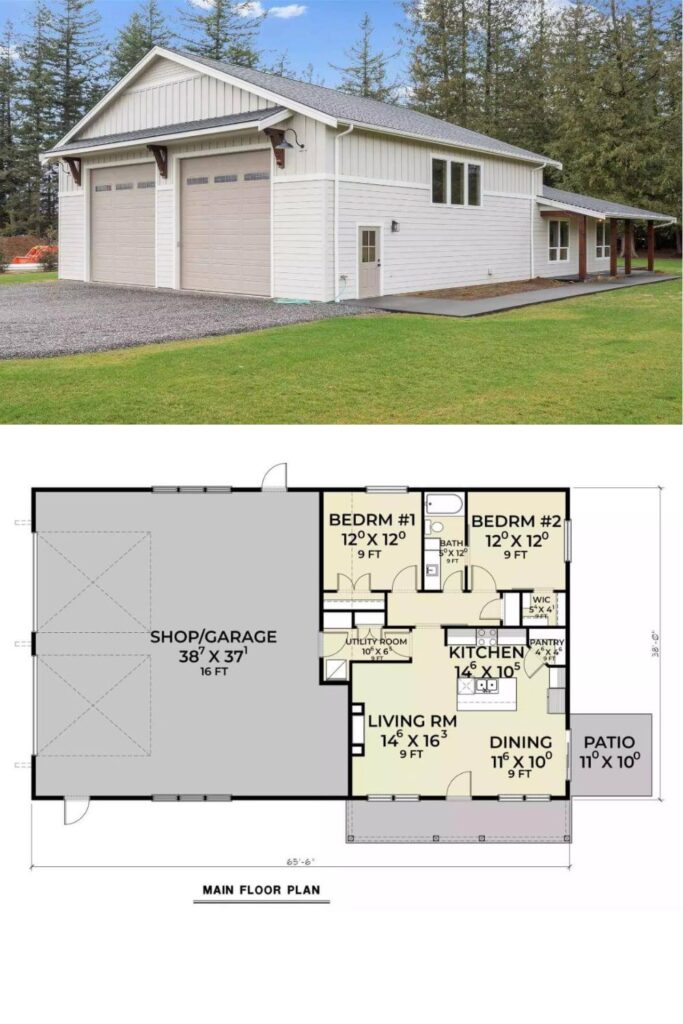
The House Designers Plan THD-1372

