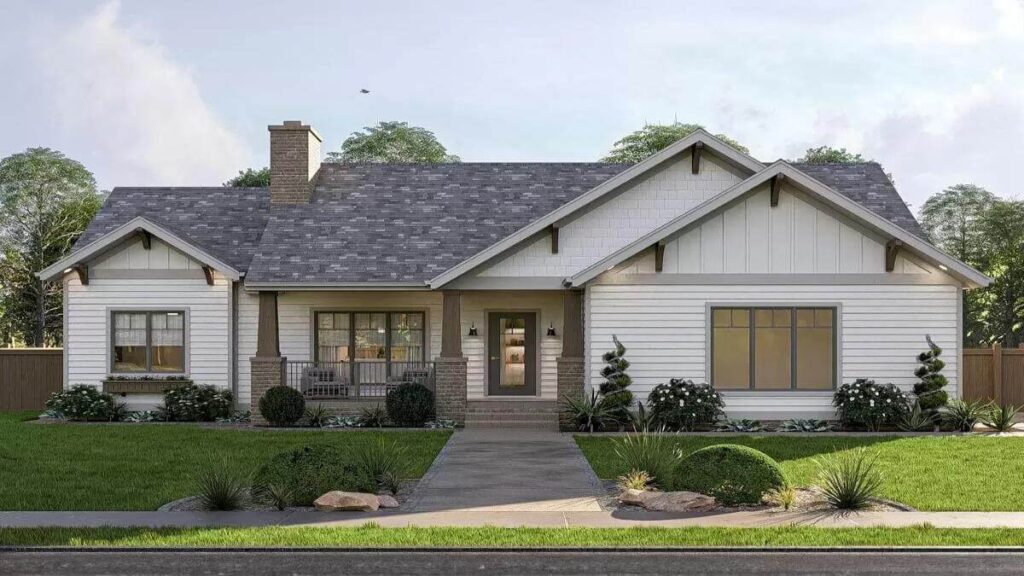Specifications
- Sq. Ft.: 1,286
- Bedrooms: 2
- Bathrooms: 2
- Stories: 1
- Garage: 2
Details
This one-story craftsman home has a warm and welcoming look with a mix of vertical and horizontal siding, cedar shakes, and a covered front porch held up by stone columns.
Inside, the family room, dining area, and kitchen are all connected in an open layout. A fireplace adds a cozy touch, and sliding glass doors lead to a back patio for outdoor living.
The kitchen has a built-in pantry, a prep island with double sinks, and a snack bar.
The main bedroom is located behind the two-car garage for added privacy. It features a tray ceiling, a bathroom with three fixtures, and a walk-in closet.
On the left side of the house, there are two bedrooms. They share a hallway bathroom with a sink, a tub, and a shower.
Floor Plan and Photos

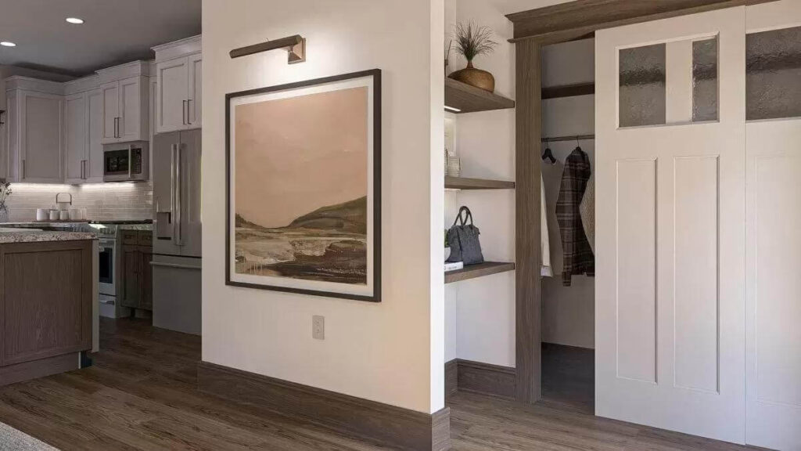
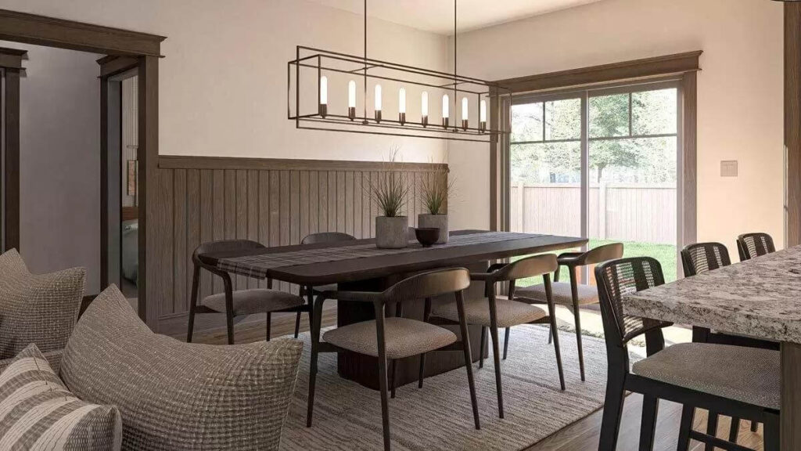
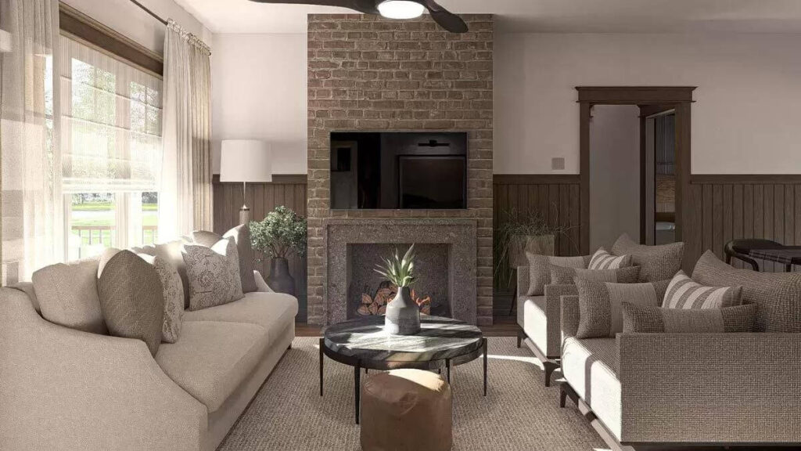
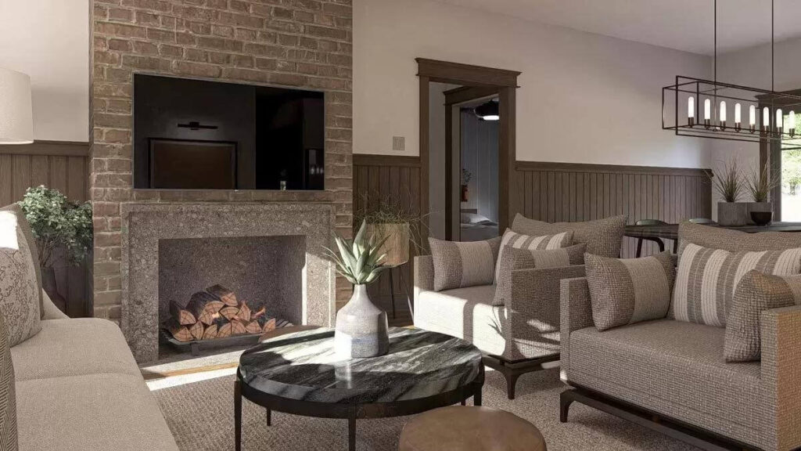
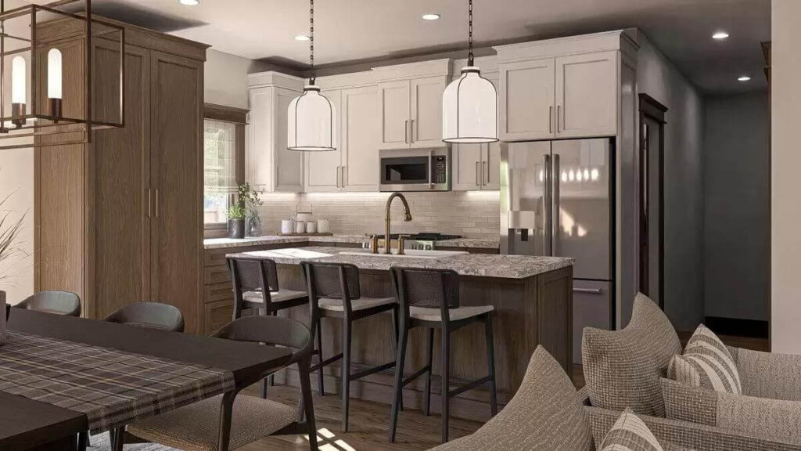

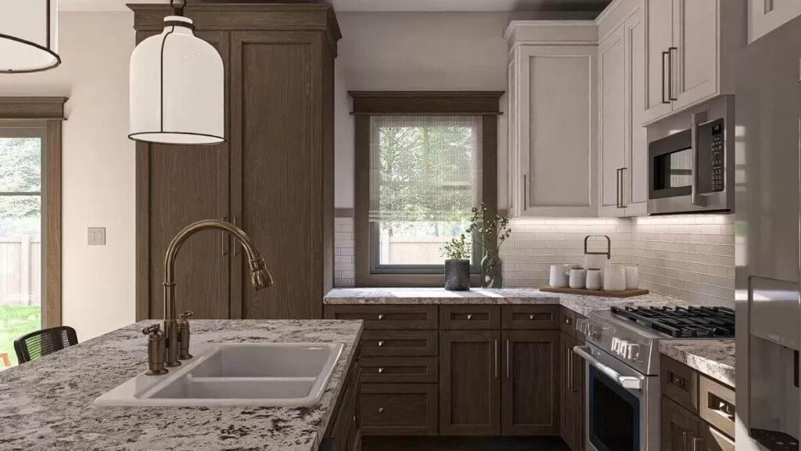
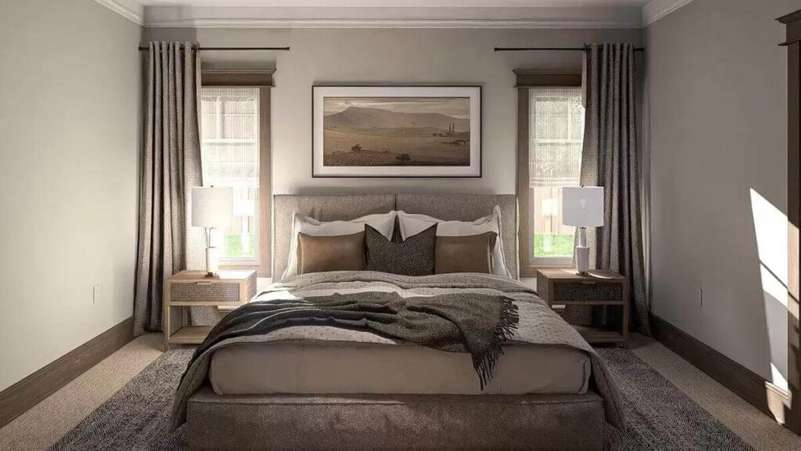

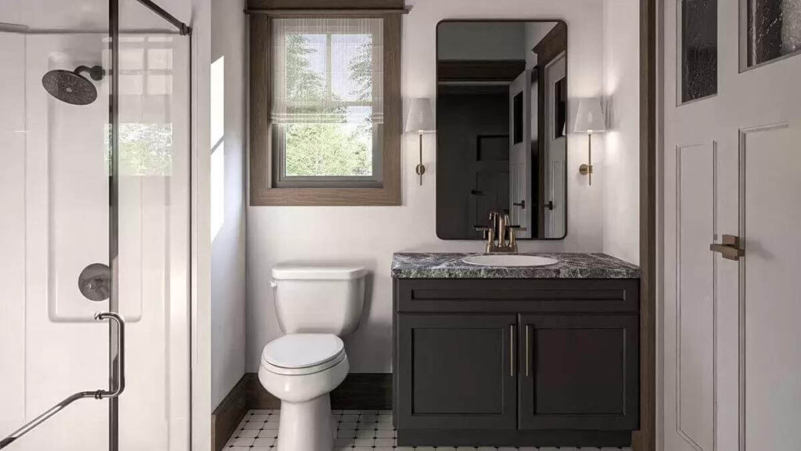
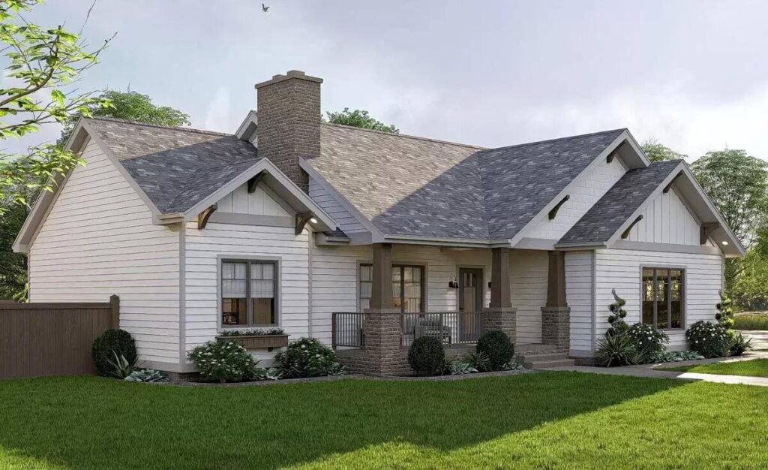

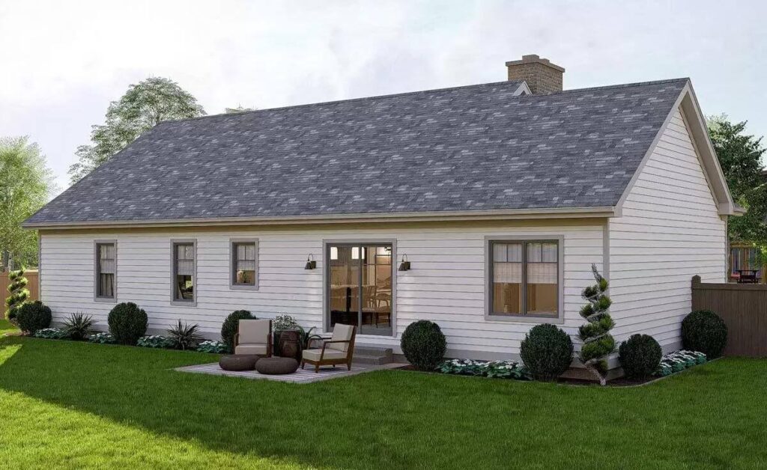
Pin This Floor Plan
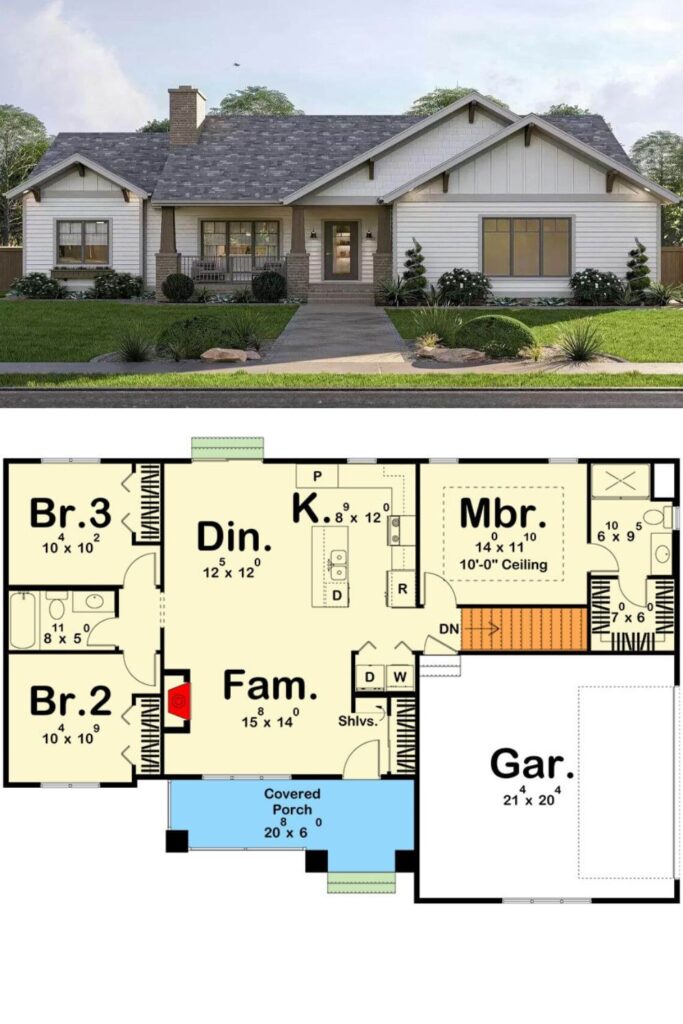
Architectural Designs Plan 623414DJ

