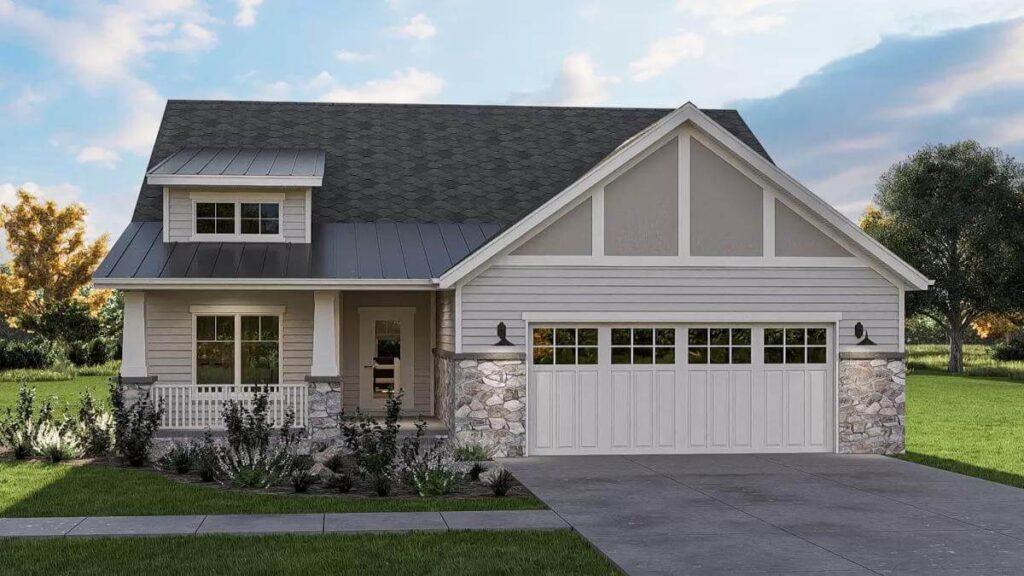Specifications
- Sq. Ft.: 1,440
- Bedrooms: 2
- Bathrooms: 2
- Stories: 1
- Garage: 2
Details
This 2-bedroom craftsman home has a beautiful look with horizontal lap siding, stone accents, metal shed roofs, and a front porch with a dormer window and tapered columns.
It also features a double garage in the front that connects to the house through a mudroom with a coat closet and a catch-all area.
When you walk inside, a formal foyer welcomes you. To the left, a small hallway leads to the second bedroom and a shared bathroom. The bathroom has a sink, a tub, and a shower.
At the back of the home, the great room, kitchen, and dining room are all connected. The great room has a cozy fireplace, and sliding glass doors in the dining room open to a covered patio.
The kitchen has a corner pantry and a multi-use island with double sinks and a snack bar.
The primary bedroom is at the back of the house for privacy. It has its own bathroom with two sinks, a private toilet area, a custom shower, and a walk-in closet.
Floor Plan and Photos
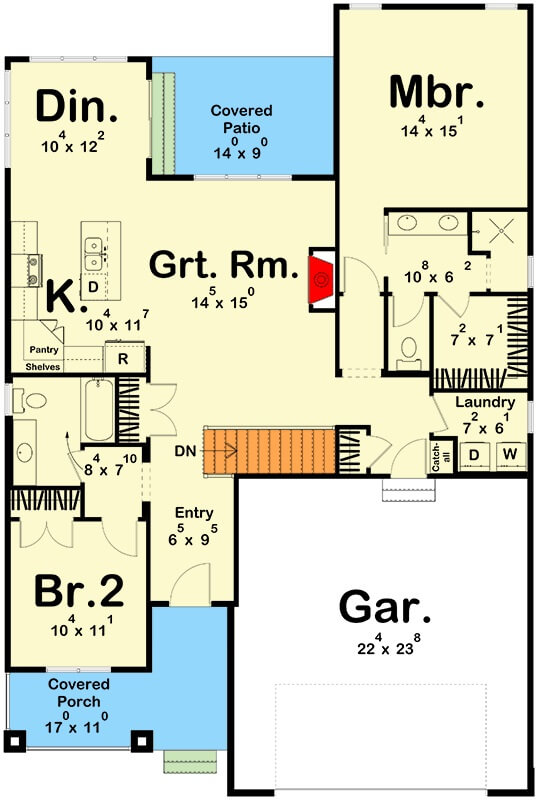

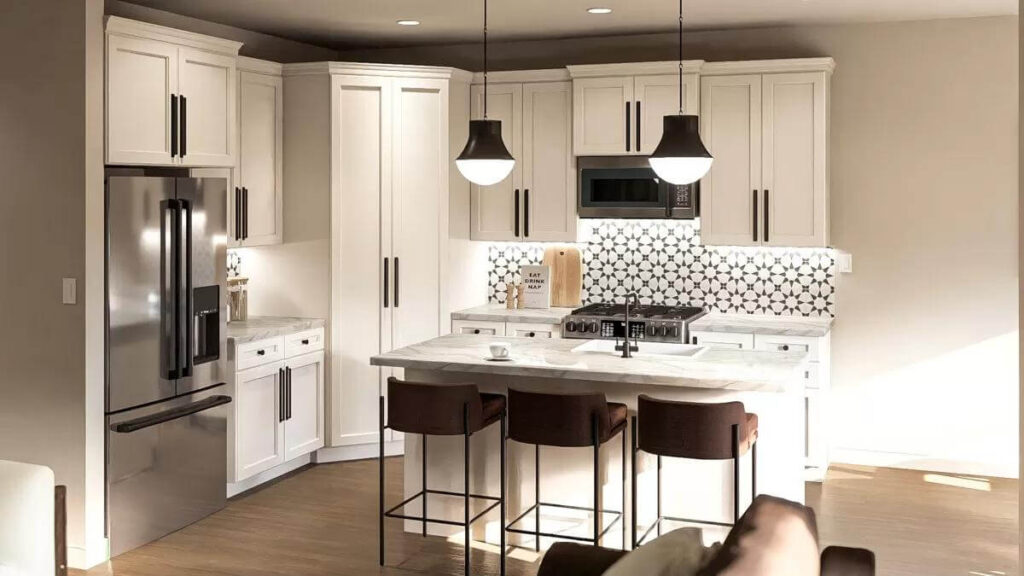

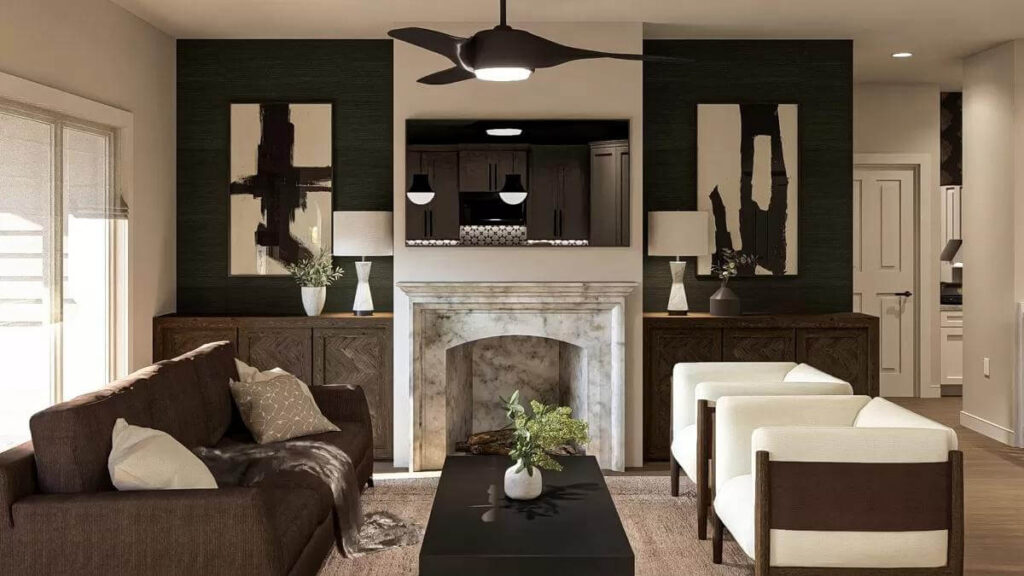
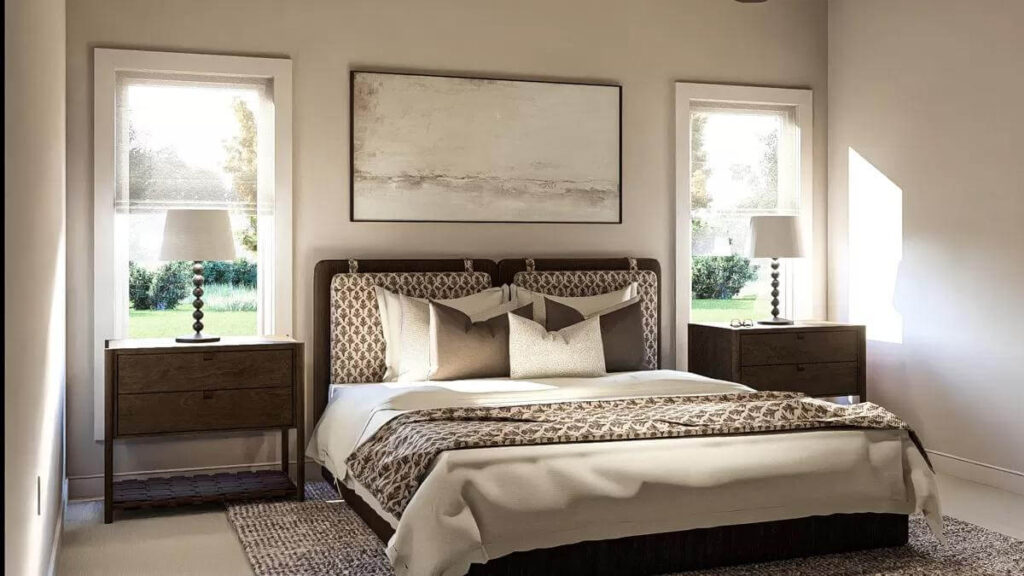

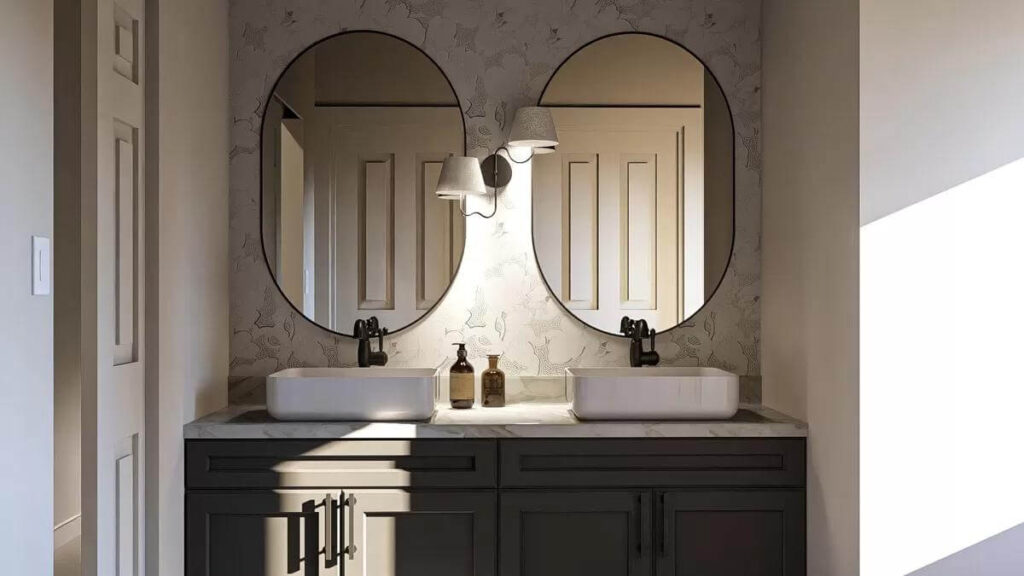


Pin This Floor Plan
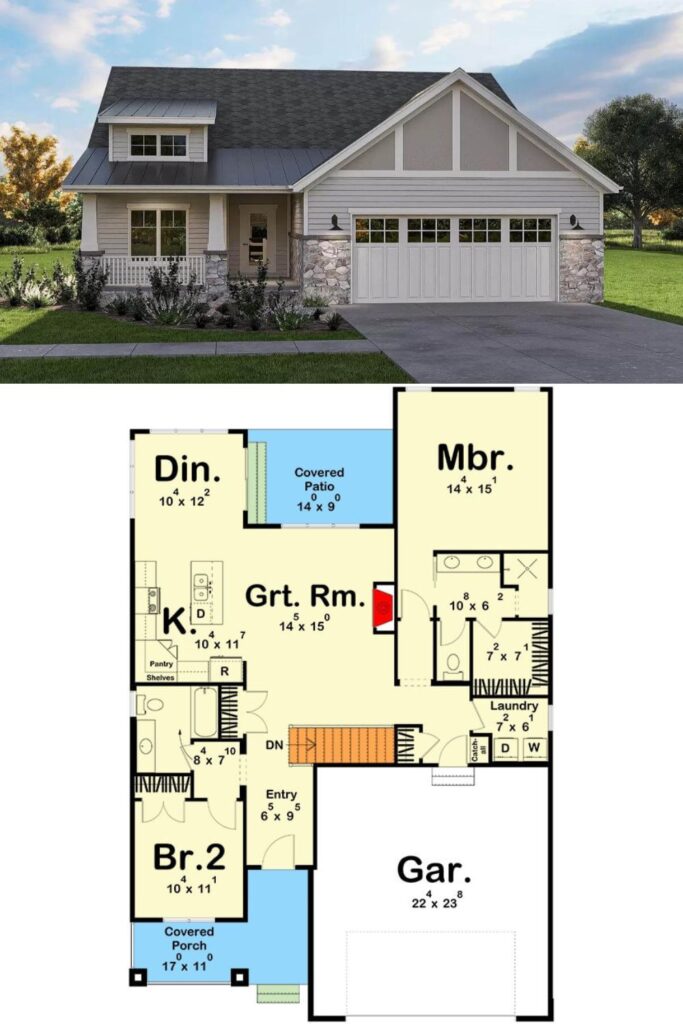
Architectural Designs Plan 62647DJ

