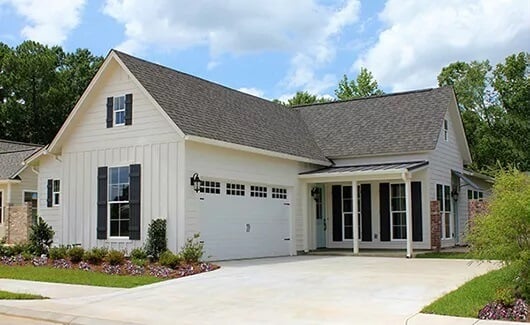Specifications
- Sq. Ft.: 1,461
- Bedrooms: 2
- Bathrooms: 2
- Stories: 1
- Garage: 2
Details
This 2-bedroom craftsman-style home has a bright, clean look. The outside features white siding with both vertical and horizontal lines, shuttered windows, and a welcoming front porch with white columns.
The front porch and double garage lead to the foyer. From there, you step into a large open area that includes the living room, dining room, and kitchen.
The living room has a cozy fireplace as a main feature, and a side door opens to a pergola porch for outdoor fun. The kitchen is well-equipped with a walk-in pantry, a prep island, and easy access to the laundry room, making chores simple.
The two bedrooms are at the back of the house for privacy. The main bedroom has its own bathroom with five fixtures and a large walk-in closet. The second bedroom uses a hallway bathroom that’s also near the main living areas.
Floor Plan and Photos
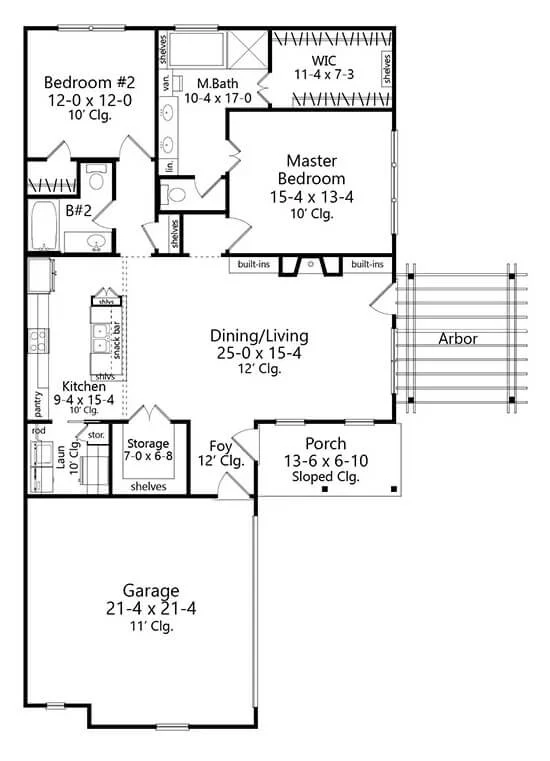


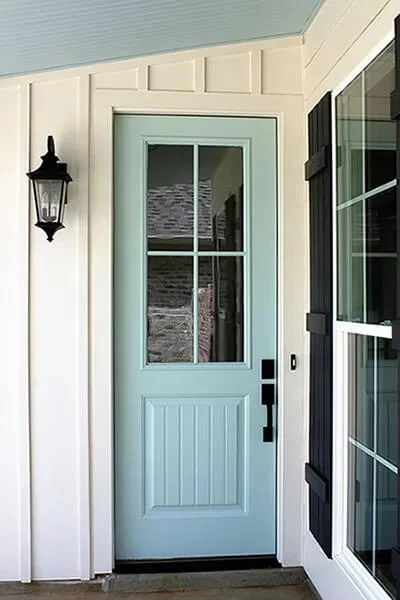
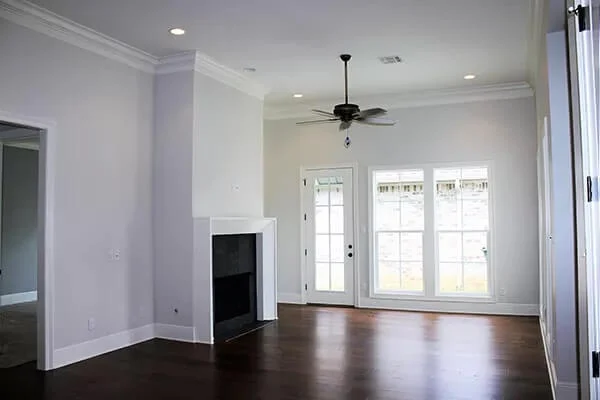
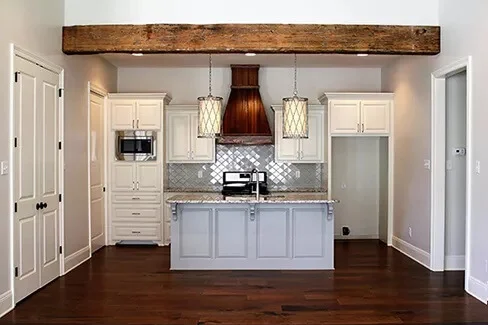
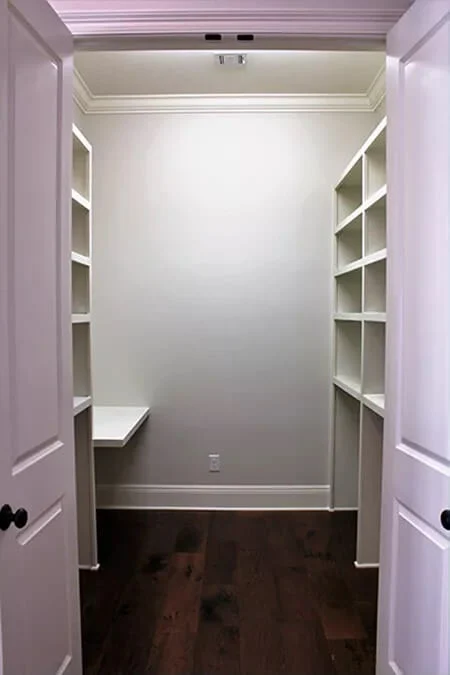
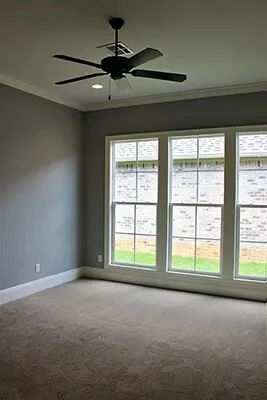
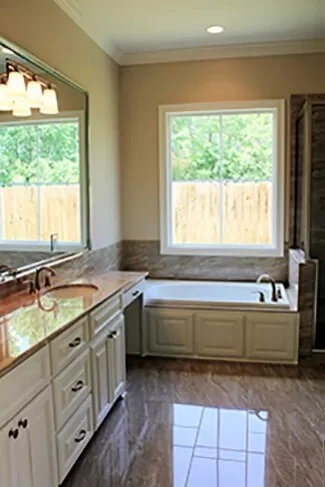
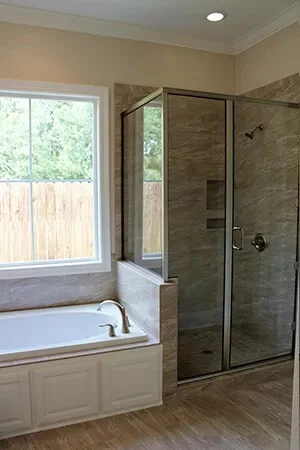
Pin This Floor Plan
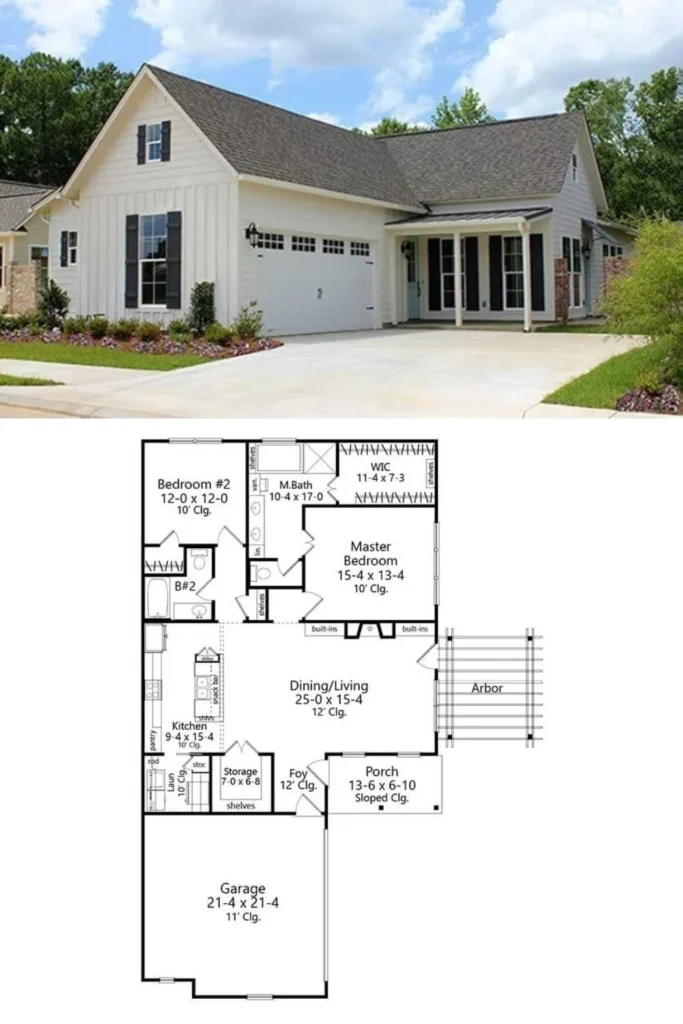
The House Designers Plan THD-9631

