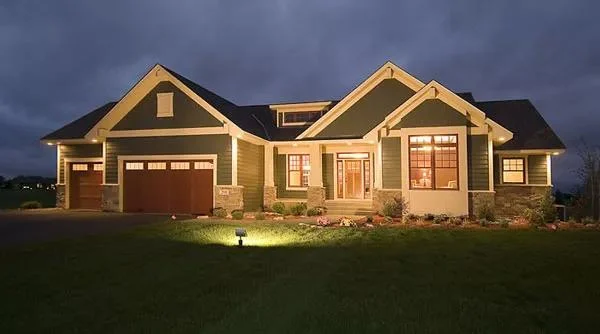Specifications
- Sq. Ft.: 1,918
- Bedrooms: 2
- Bathrooms: 1.5
- Stories: 1
- Garage: 3
Details
This 2-bedroom farmhouse has a charming look with classic clapboard siding, stone accents, and multiple gables with decorative brackets. It features an inviting front porch and a 3-car garage that enters the home through the mudroom.
When you enter, you’ll find a lovely foyer. To the right, a French door opens into the vaulted study, which could also be used as a bedroom if needed.
At the back of the house, the great room, kitchen, and dinette are all open to each other. A fireplace warms the great room, while sliding glass doors lead from the dinette to a screened porch with a corner fireplace.
The porch connects to a deck, perfect for outdoor entertaining. The kitchen includes a built-in pantry and a multi-use island with double sinks and casual seating.
The primary suite is on the right side of the house, next to the study. It has a boxed bay sitting area, a well-designed bathroom, and a walk-in closet with direct access to the laundry room.
Floor Plan and Photos
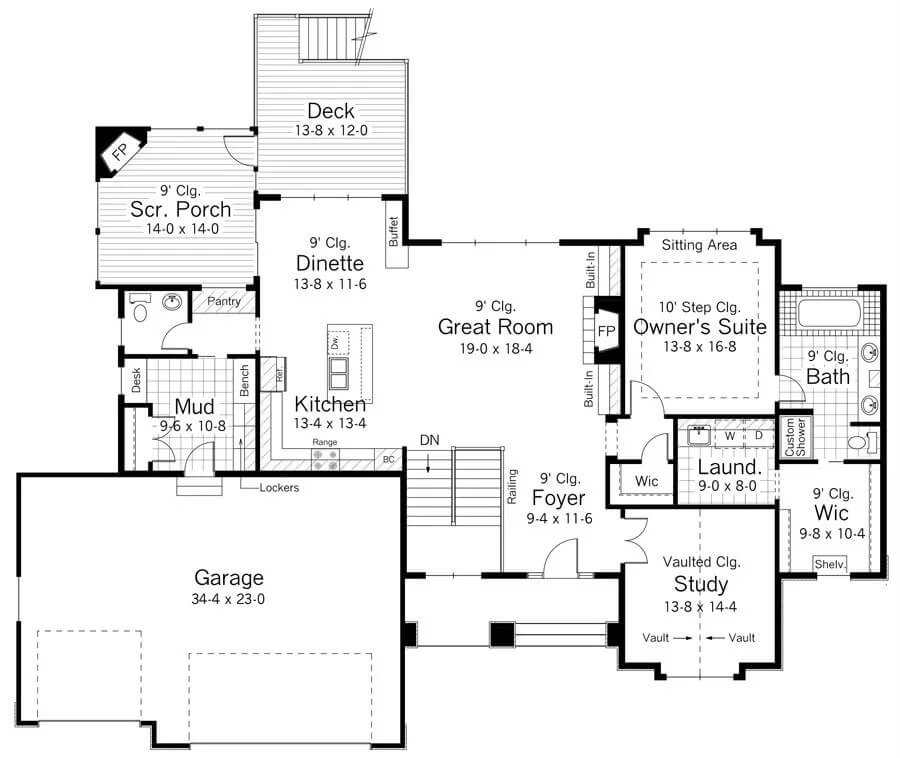
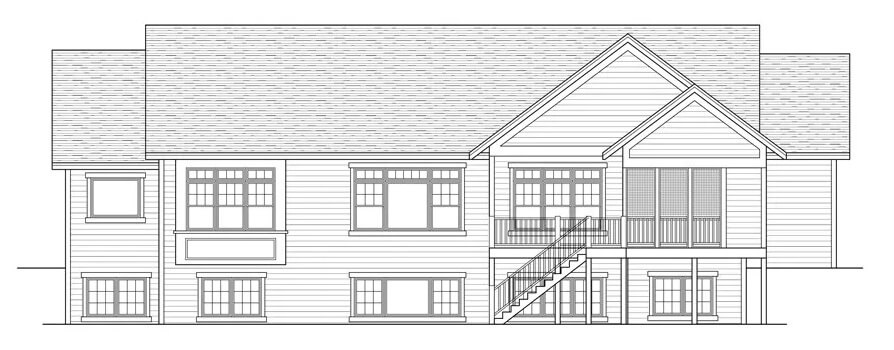
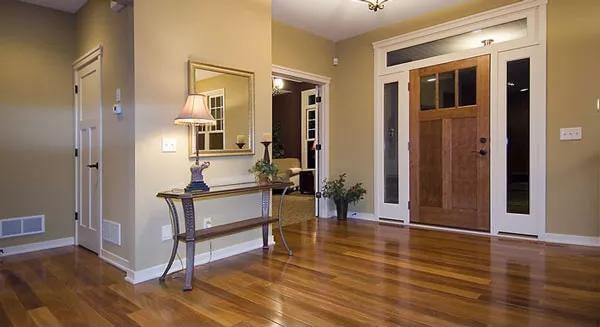
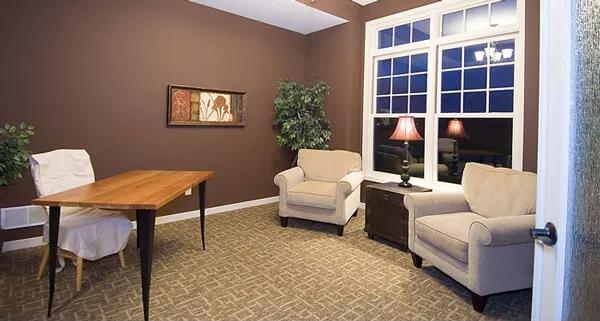
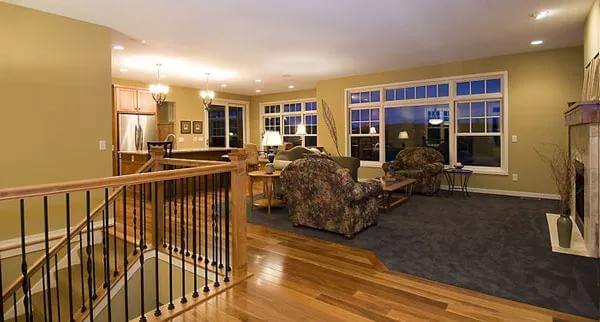
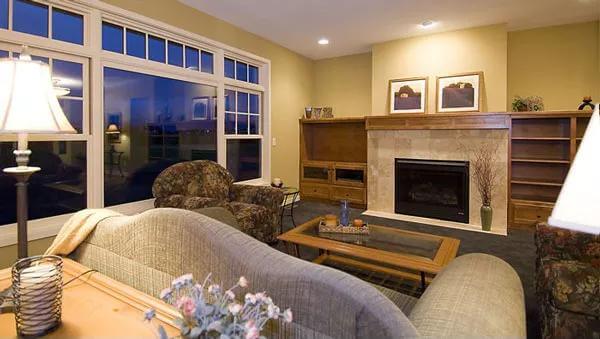
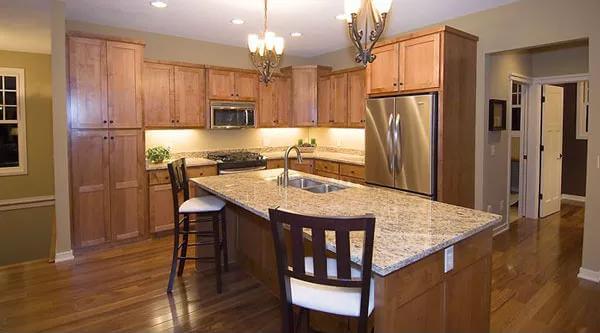
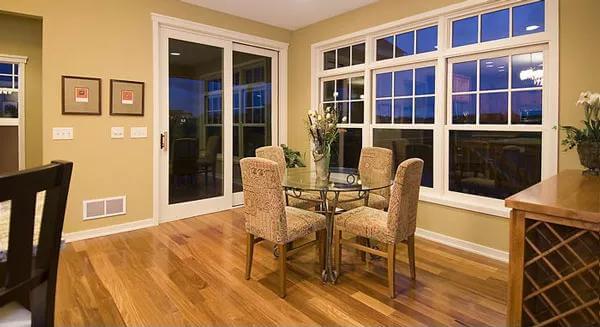
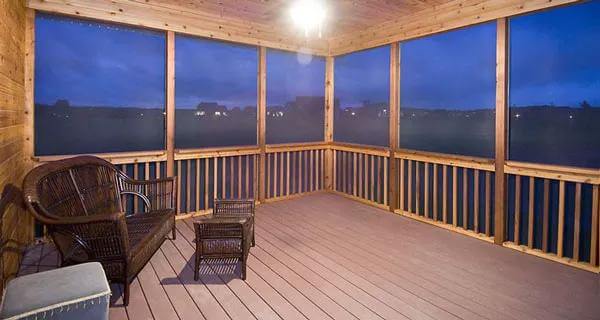
Pin This Floor Plan
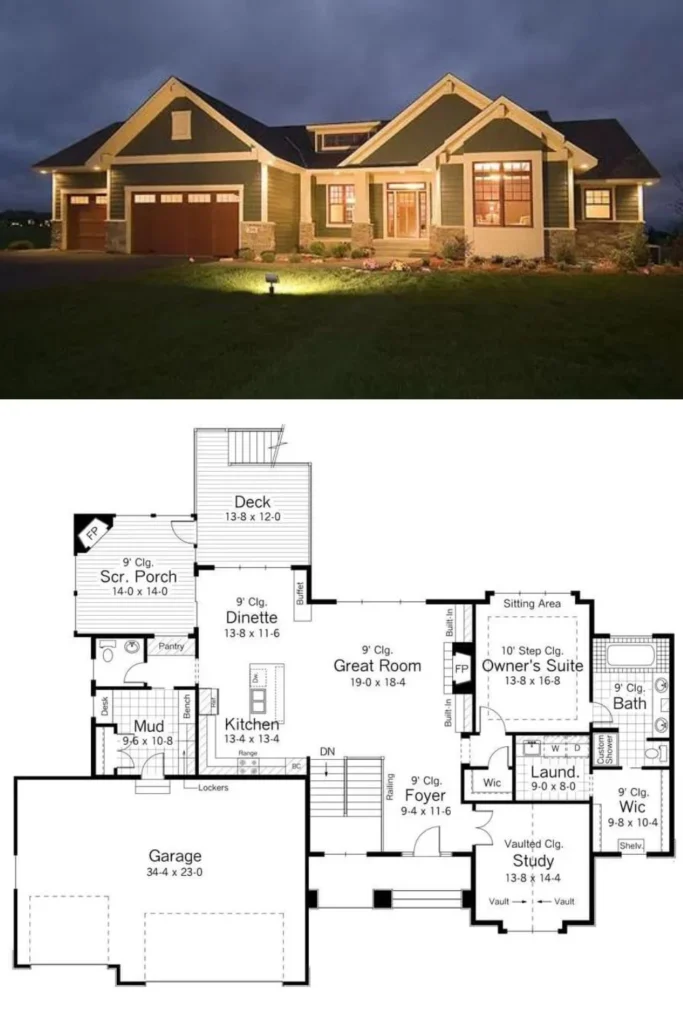
The House Designers Plan THD-9667

