Specifications
- Sq. Ft.: 1,960
- Bedrooms: 2
- Bathrooms: 2.5
- Stories: 2
- Garage: 4
Details
This 2-bedroom carriage home has horizontal and vertical siding, cedar shakes, gable rooflines, and a covered patio with a sun deck on top, giving it a country feel.
The main level has two double garages, a foyer, a half bath, and storage closets to keep everything organized.
Take the stairs or elevator to the second level, where you’ll find large windows and a huge island that seats five. A sun deck on the left offers beautiful views and fresh air.
The bedrooms are at the back of the house for privacy. The primary bedroom has two closets, a private bathroom with four fixtures, and a sitting area. The second bedroom shares a bathroom with the rest of the house.
Floor Plan and Photos
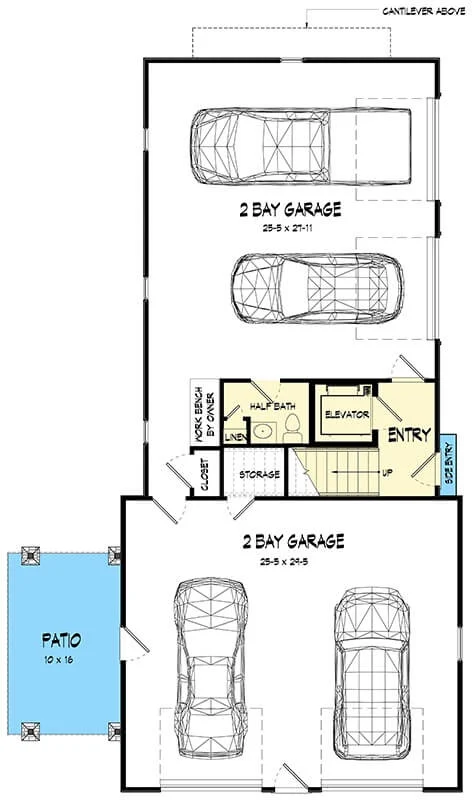
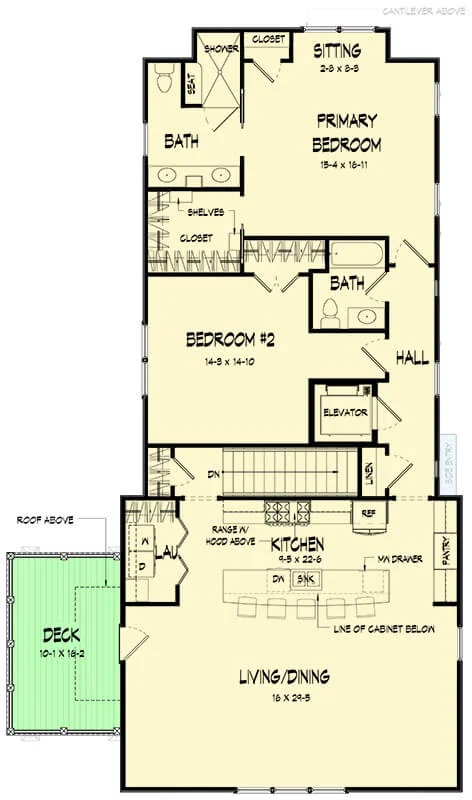
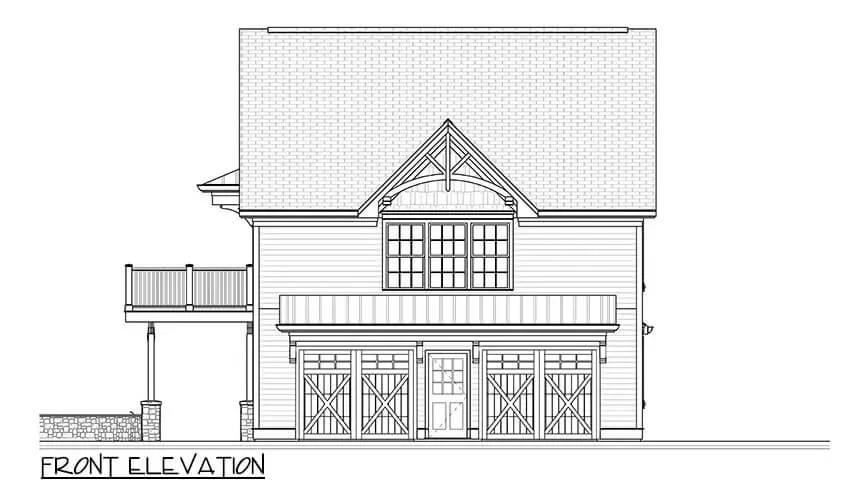
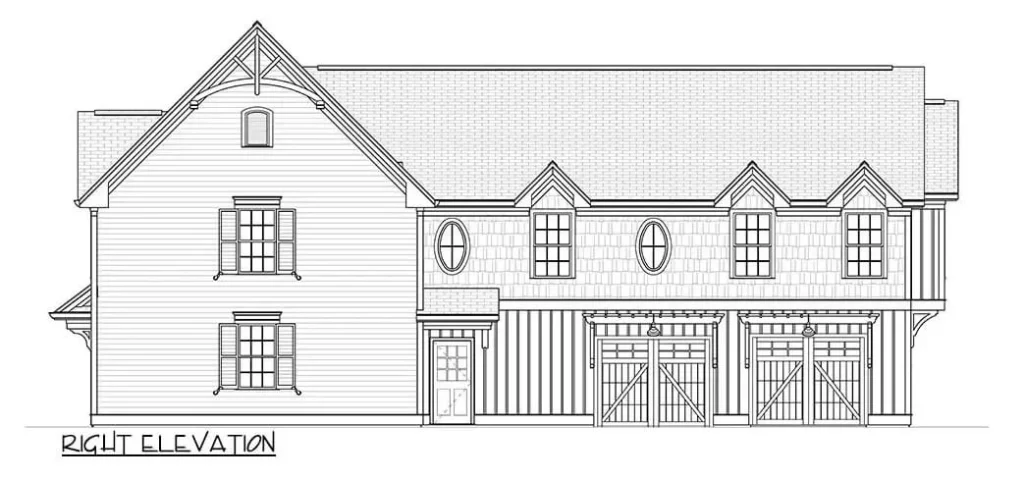
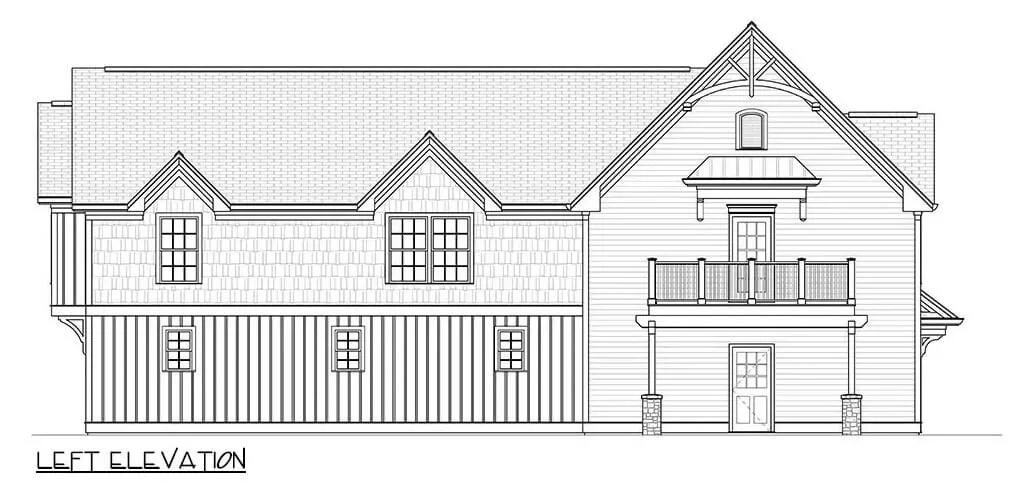
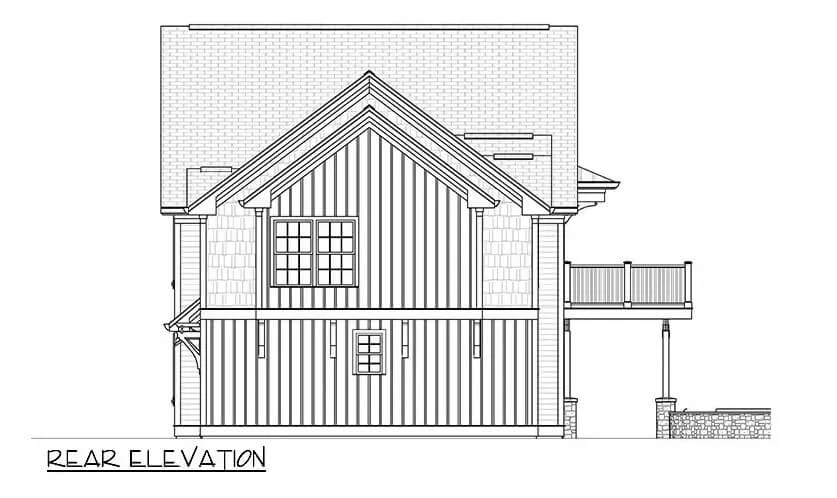
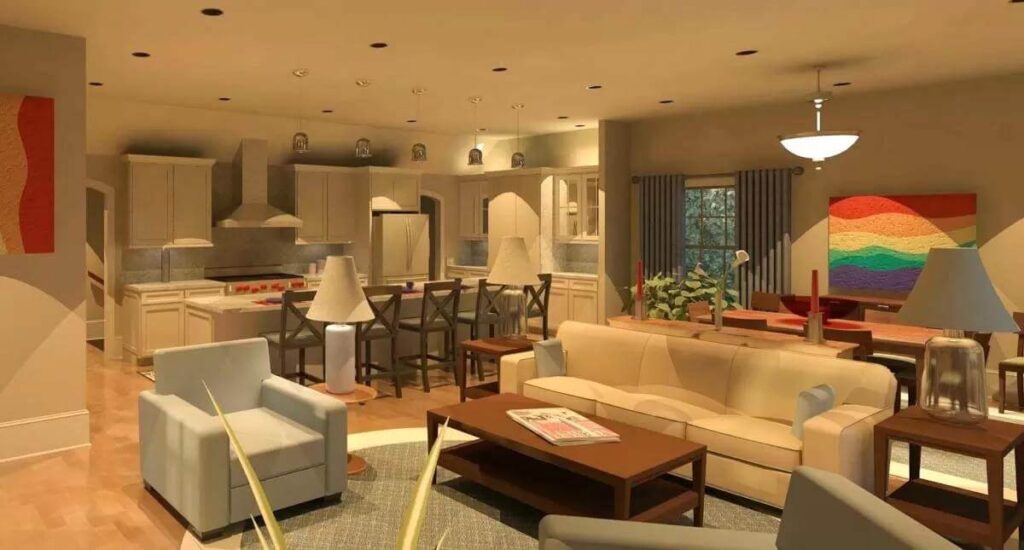
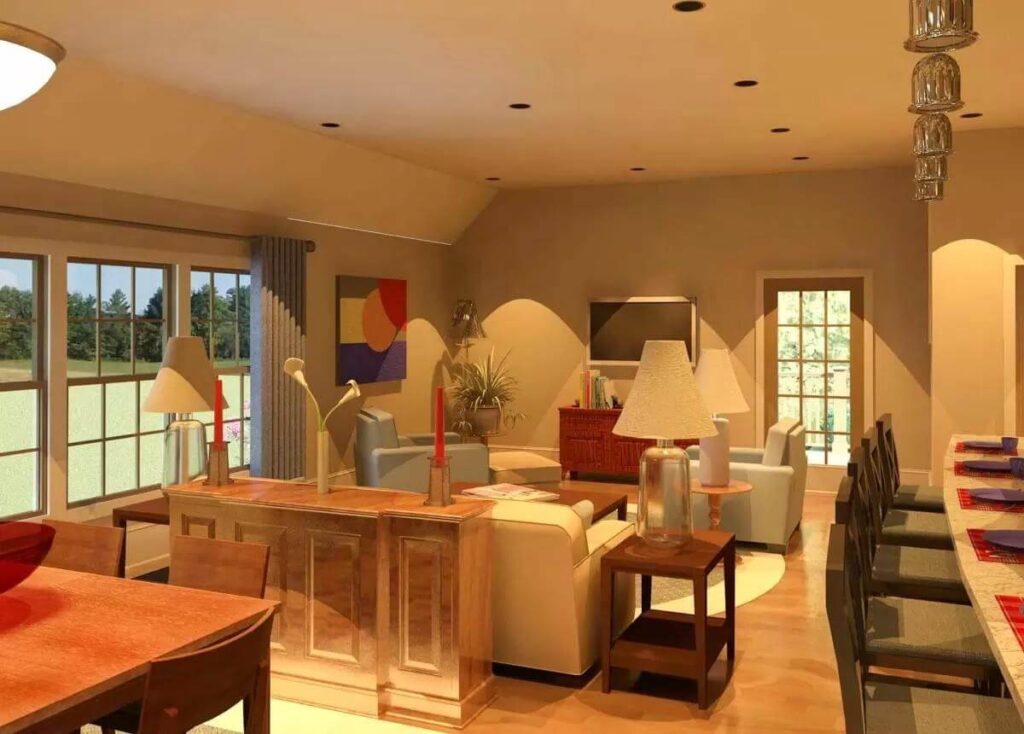
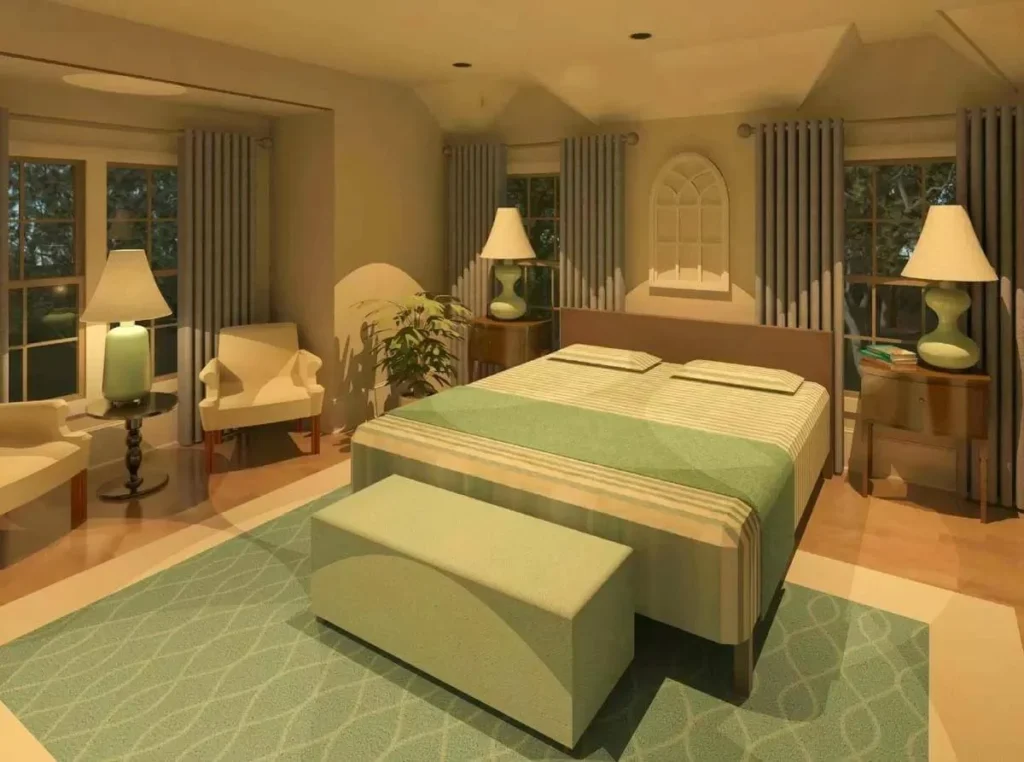
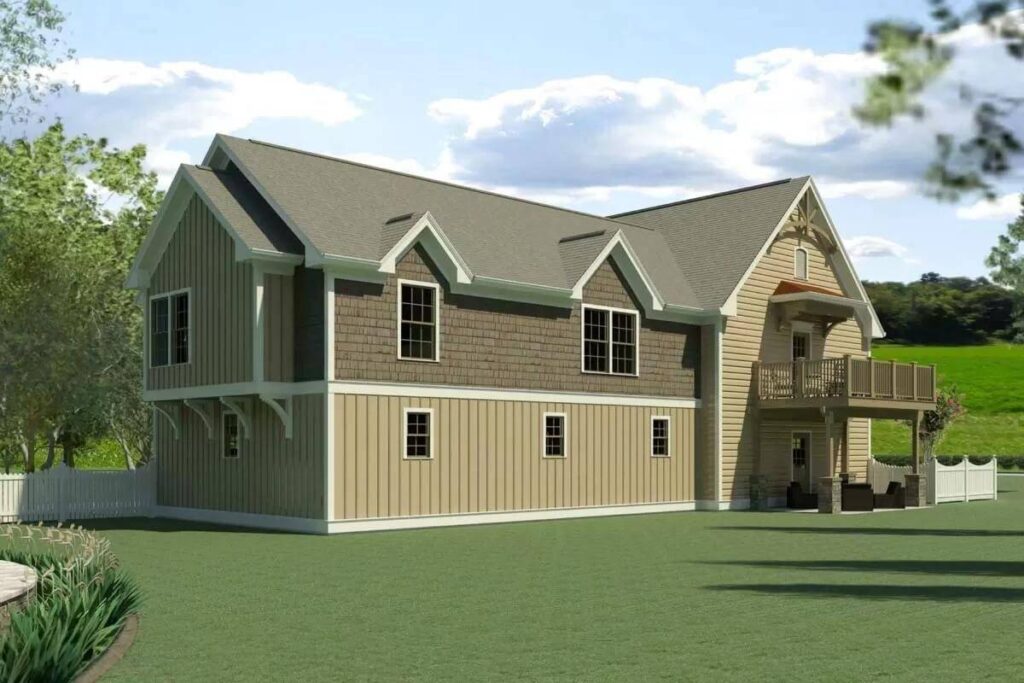
Pin This Floor Plan
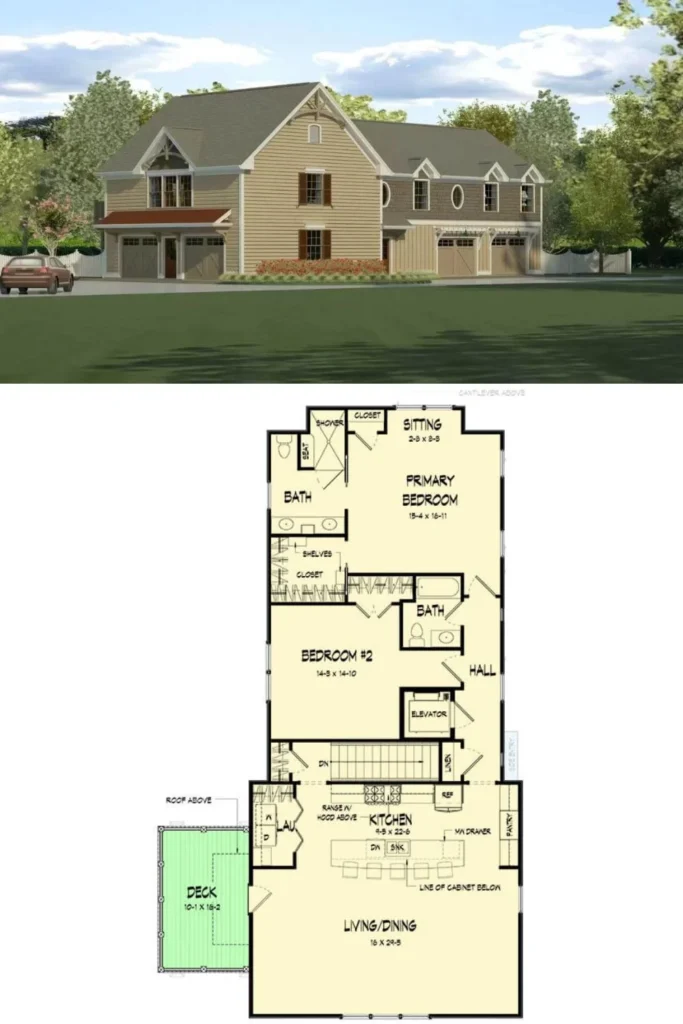
Architectural Designs Plan 360119DK

