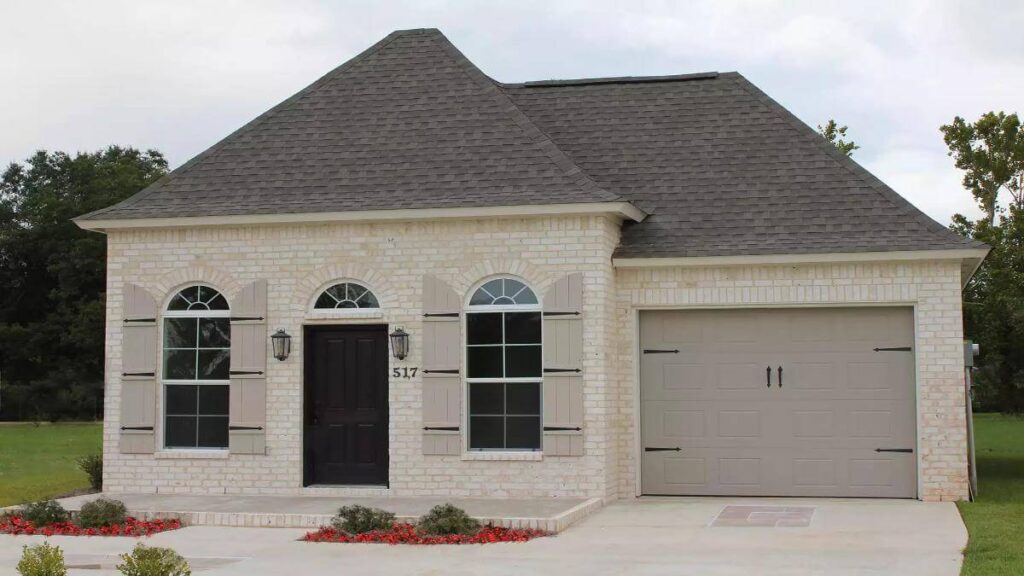Specifications
- Sq. Ft.: 1,170
- Bedrooms: 2
- Bathrooms: 2
- Stories: 1
- Garage: 1
Details
This traditional 2-bedroom home has a beautiful brick exterior, a hipped roof, and arched windows with barn shutters.
You can enter the home through the front porch or the garage. Inside, the open floor plan connects the living room, dining area, and kitchen.
The tall 10′ and 12′ ceilings make the space feel even more open. A door on the side leads to a covered porch that goes to an airy patio, perfect for entertaining. The kitchen has an angled peninsula with a prep sink and a snack bar.
The bedrooms are at the back of the house for privacy. The primary bedroom has a walk-in closet and a private bathroom with three fixtures. The second bedroom shares a bathroom with the rest of the house.
Floor Plan and Photos
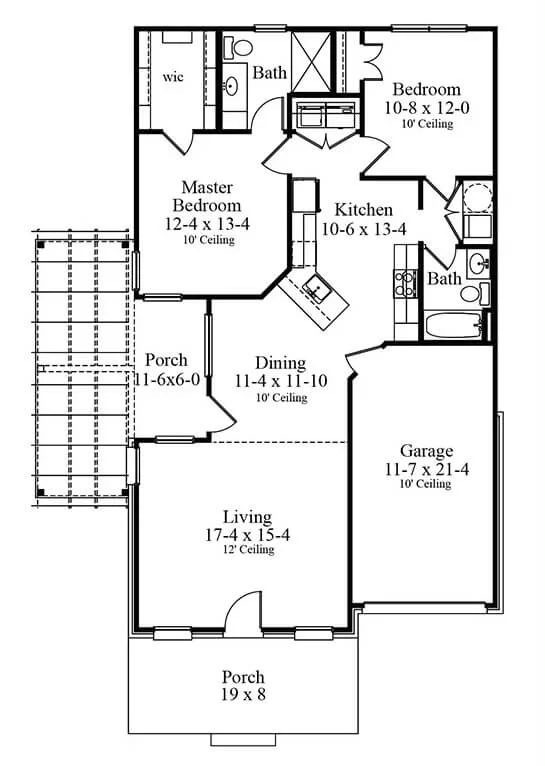
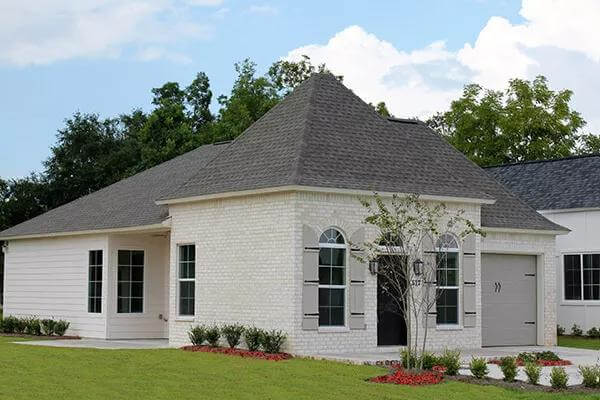
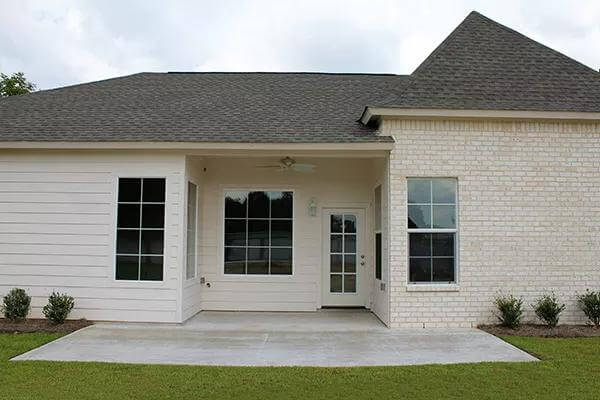
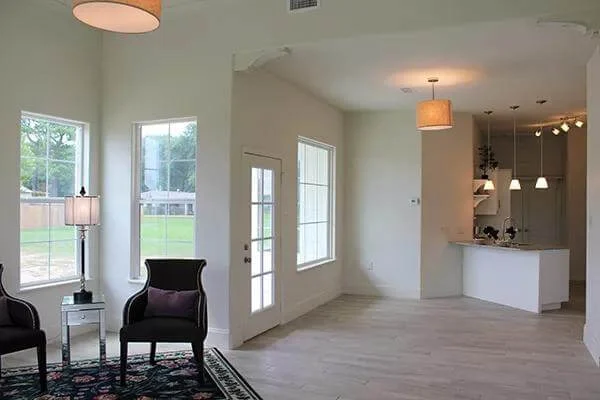
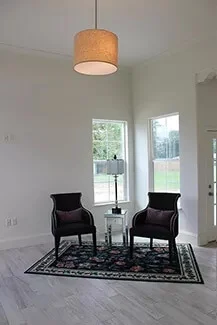
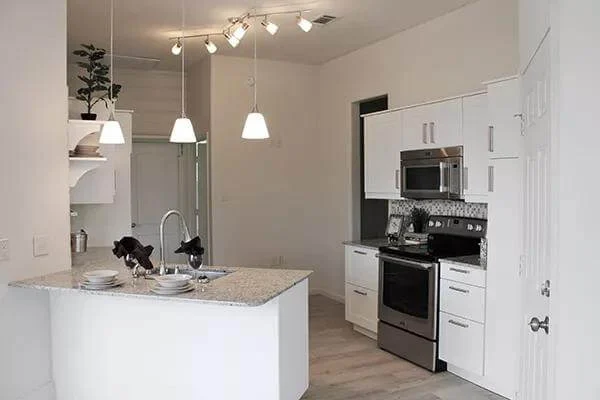
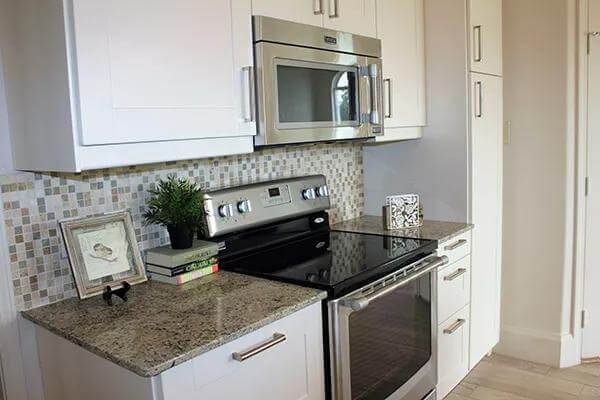
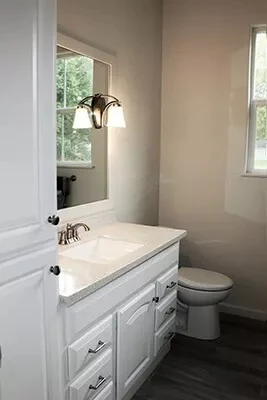
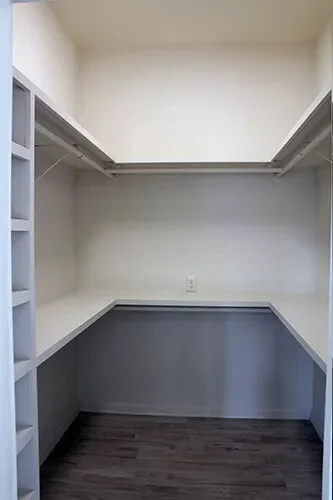
Pin This Floor Plan
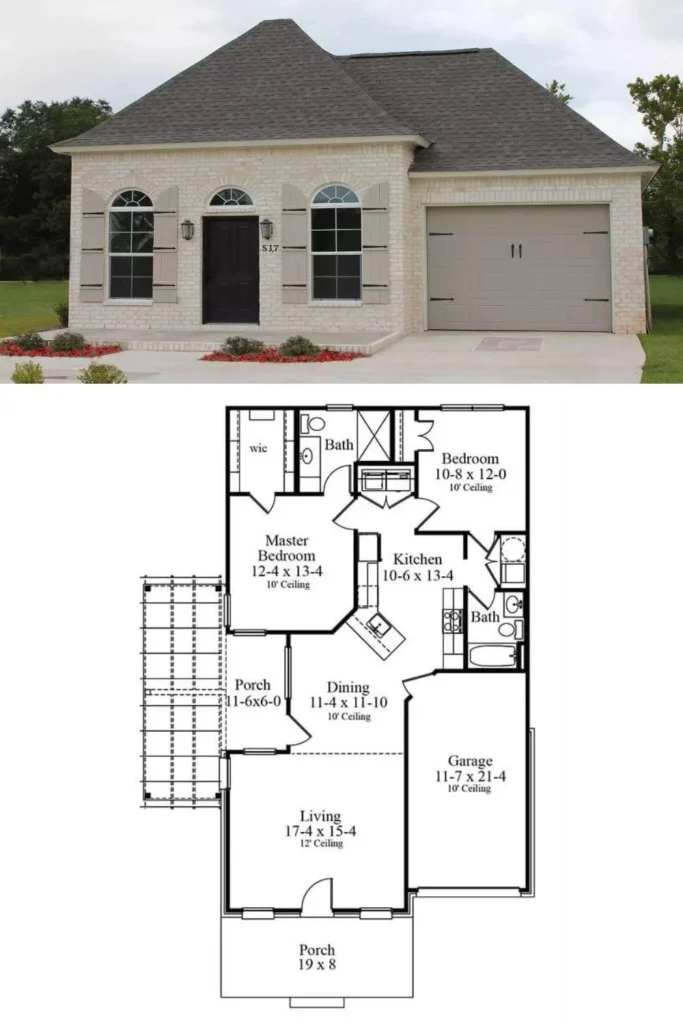
The House Designers Plan THD-1396

