Specifications
- Sq. Ft.: 1,294
- Bedrooms: 2
- Bathrooms: 2
- Stories: 2
- Garage: 2
Details
This two-story mountain cabin has classic clapboard siding, cedar shakes, shuttered windows, and a welcoming front porch with exposed rafters and columns. It also includes a double garage with storage space and access to a screened porch.
When you step inside, you’re greeted by a tall, open great room with a cozy fireplace. A door at the back leads to a screened porch, a great spot for relaxing or dining outside.
To the left, you’ll find the kitchen and dining room, which are connected by a peninsula with bar seating.
The bedroom is located at the back of the house for privacy. It has a high cathedral ceiling and shares a bathroom with the main living area.
The upper level features a full bathroom and a loft that can be used as a second bedroom.
Floor Plan and Photos
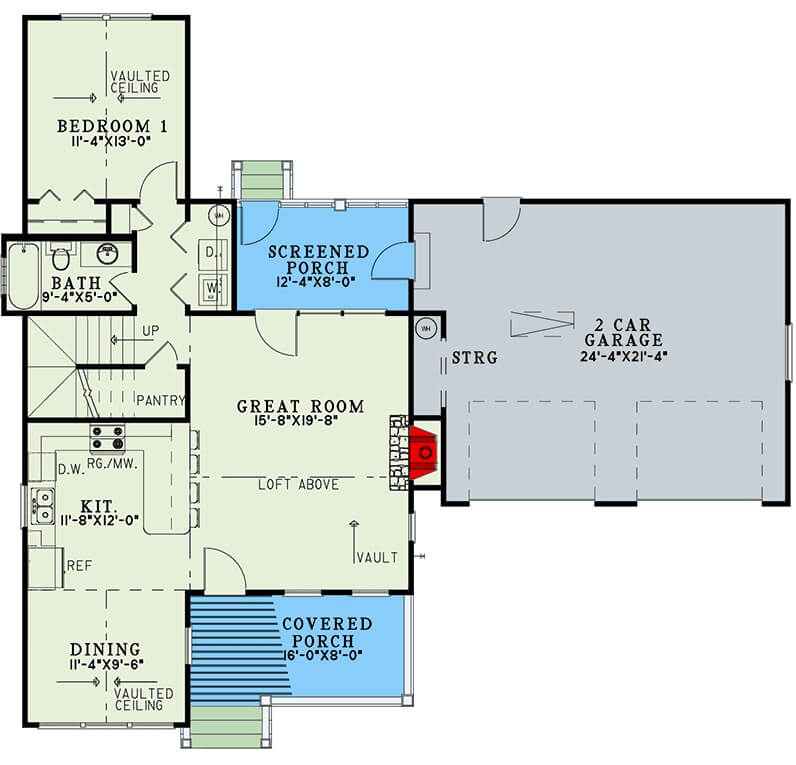
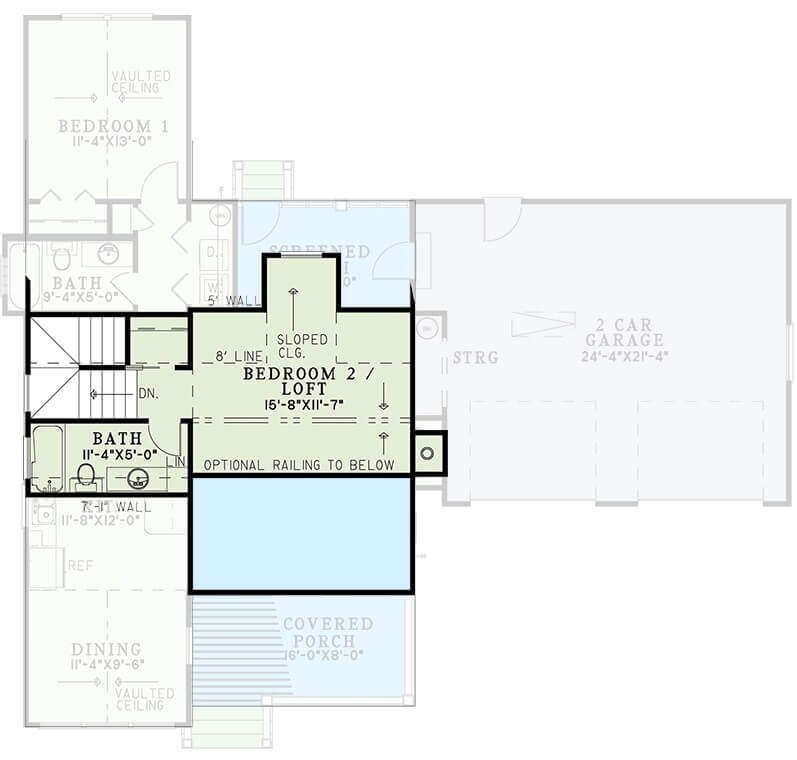
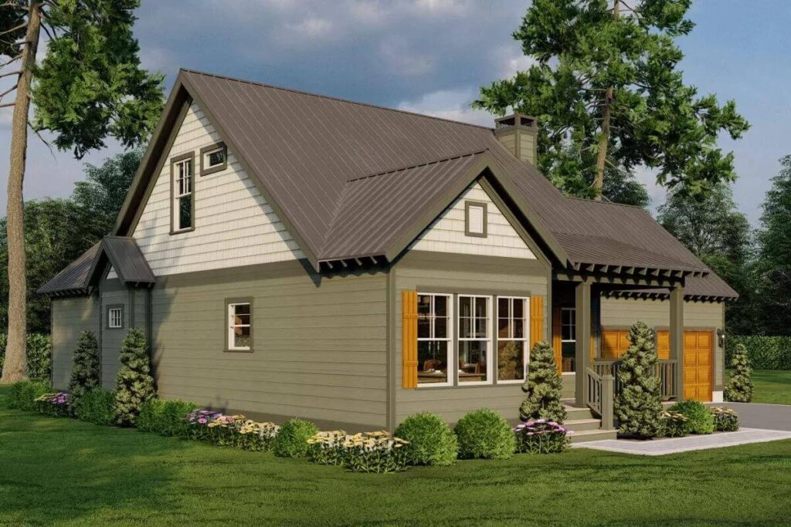
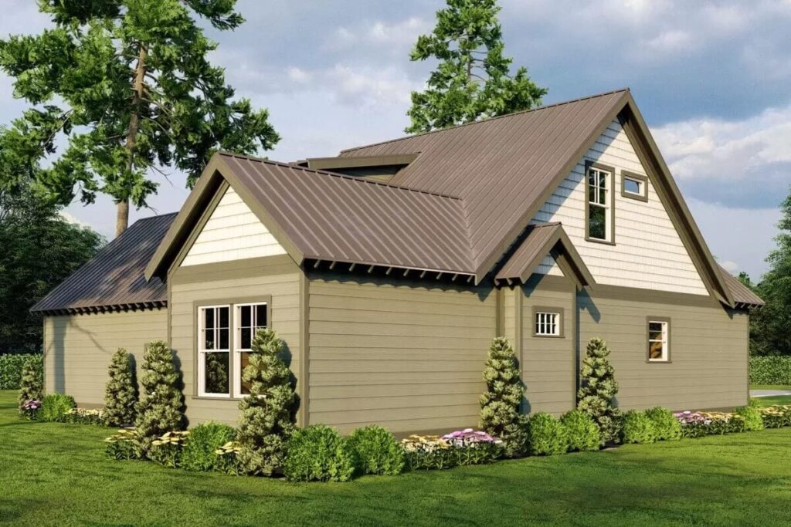
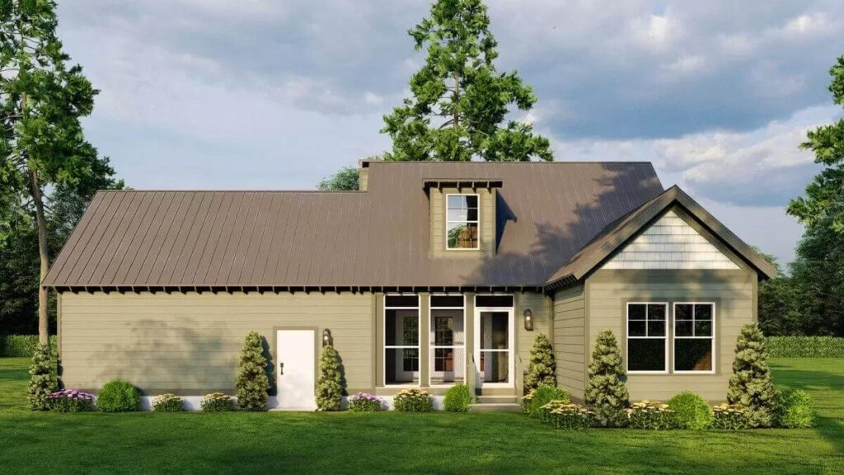
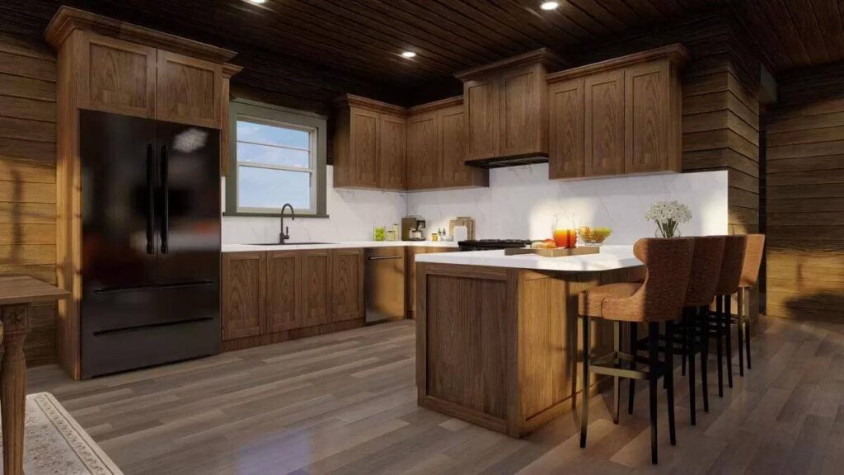
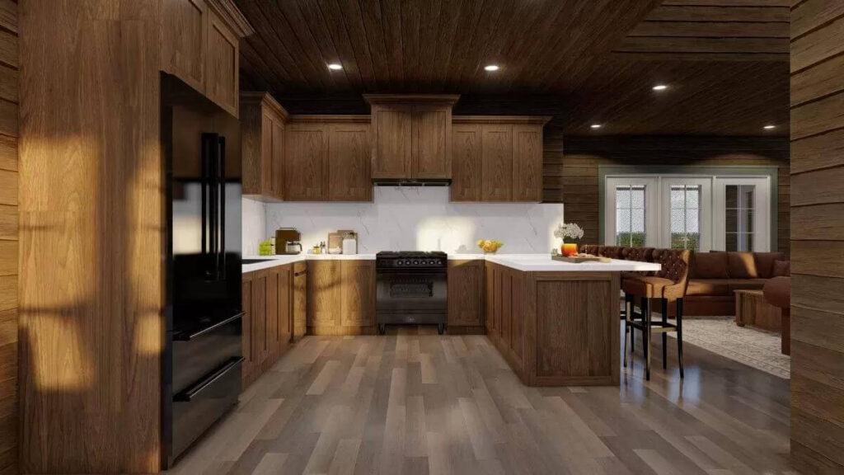
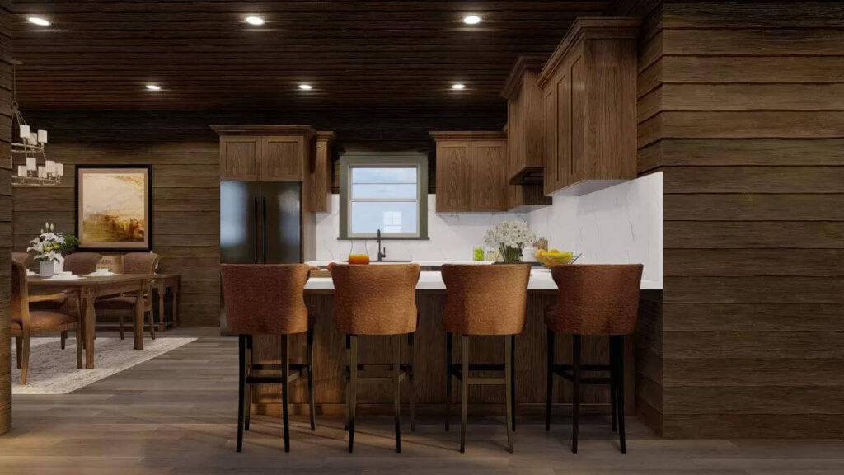
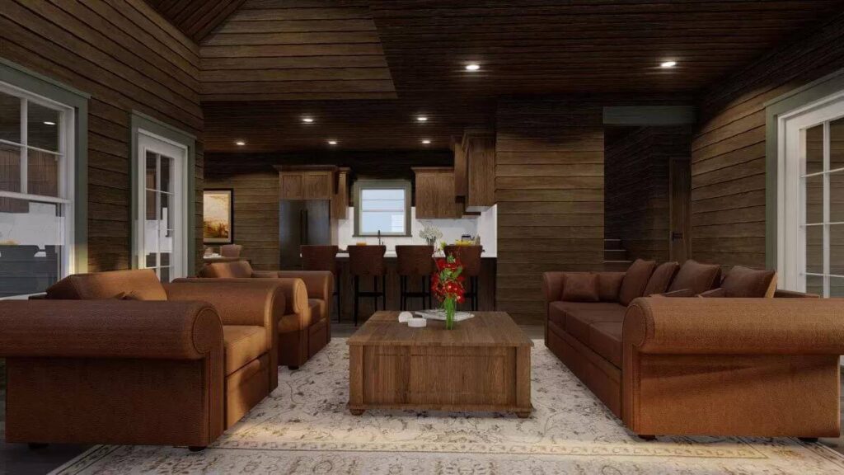
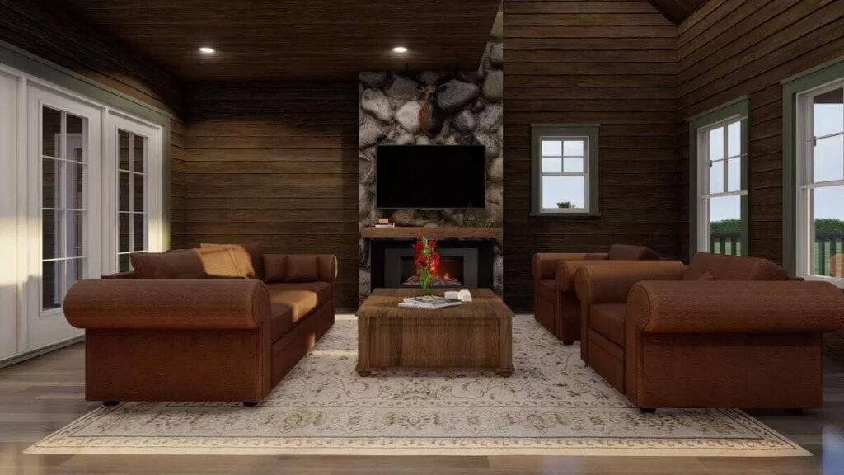
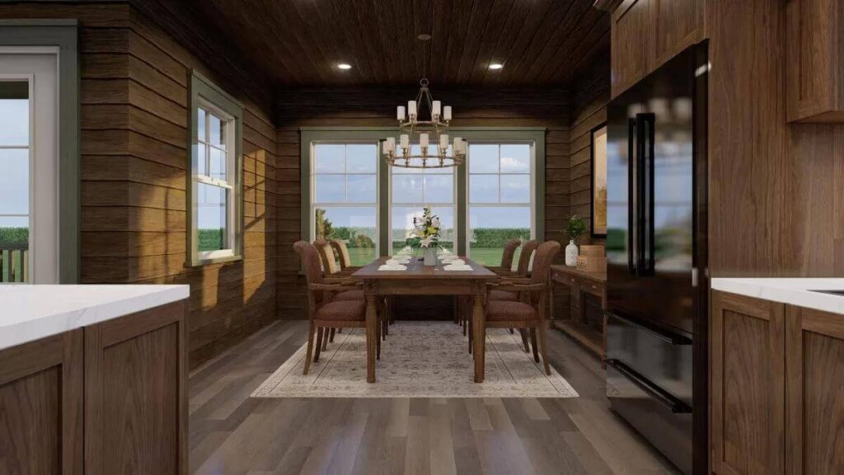
Pin This Floor Plan
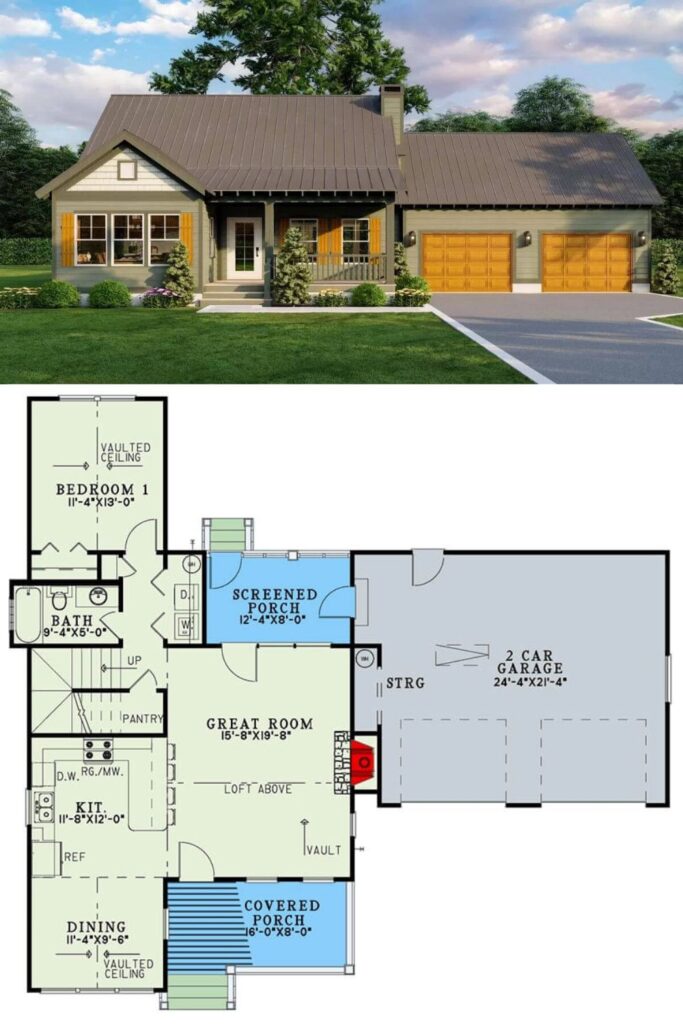
Architectural Designs Plan 60722ND

