Specifications
- Sq. Ft.: 2,136
- Bedrooms: 2
- Bathrooms: 2.5
- Stories: 1
Details
This cottage-style lake house has a cozy and welcoming look with cedar shake siding, gable roofs, and a covered front porch supported by stone columns and an exposed truss.
Inside, a large foyer greets you. It has a high cathedral ceiling that continues into the great room and the covered deck outside.
The great room is perfect for gathering and has a fireplace. It connects easily to the kitchen and dining area.
The kitchen is spacious and includes a big pantry, a prep island with double sinks, and seating for casual meals. It also has quick access to the mudroom and an office.
The bedrooms are on the left side of the house, and each has its own private bathroom. This area also includes a laundry room and a small powder bath.
If you finish the lower level, you can add another bedroom, a bonus room, a family room, a rec room, and extra storage space.
Floor Plan and Photos
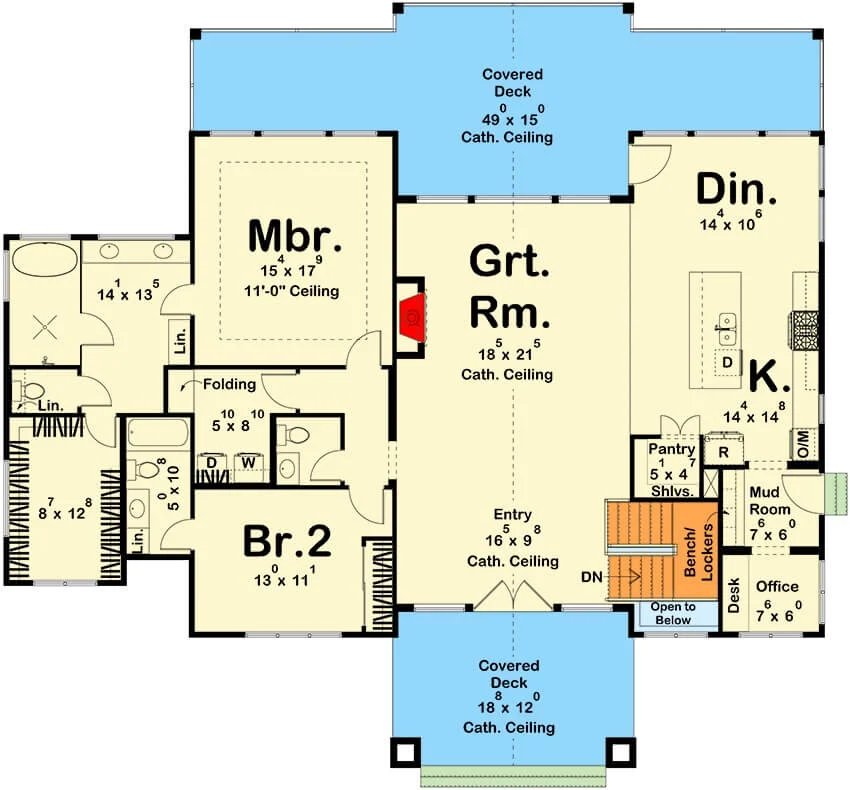

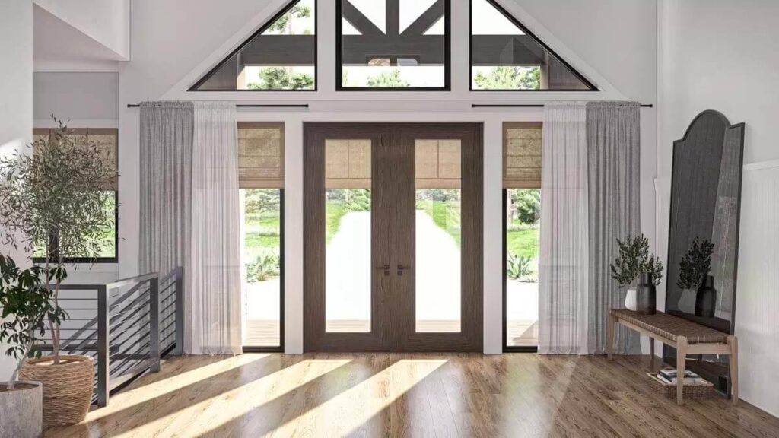
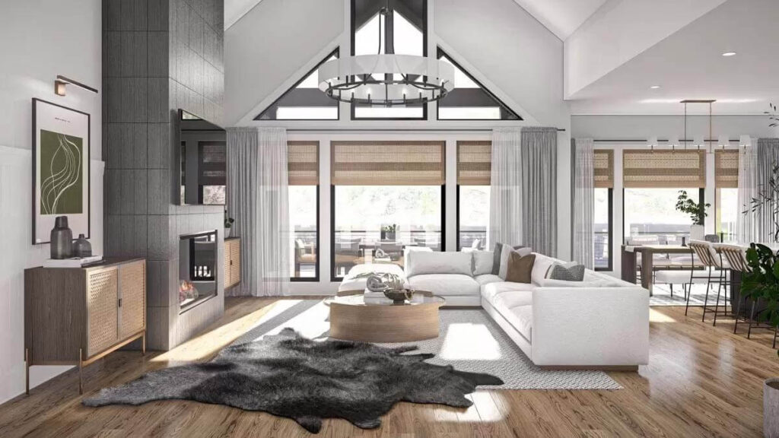
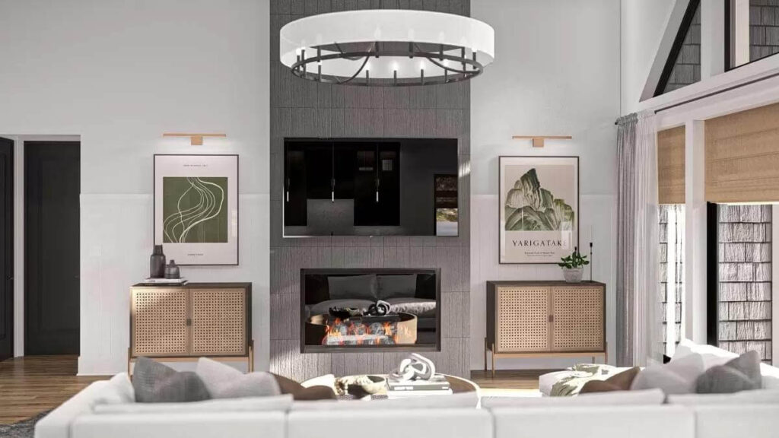
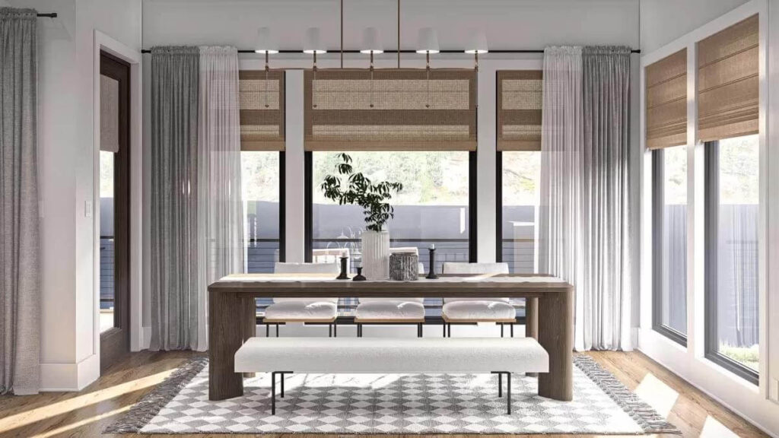
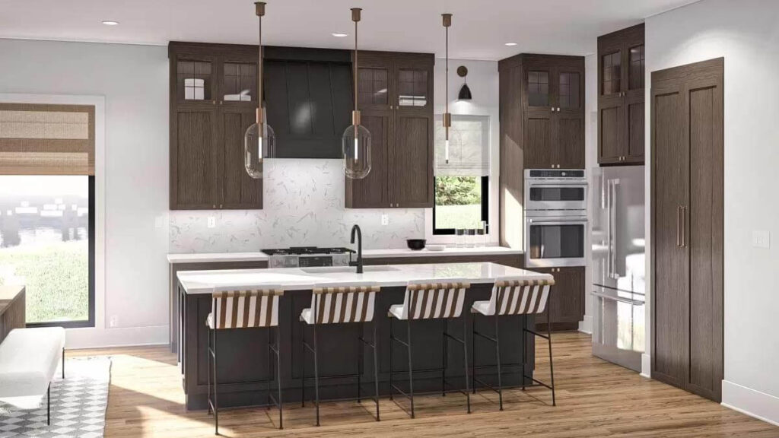
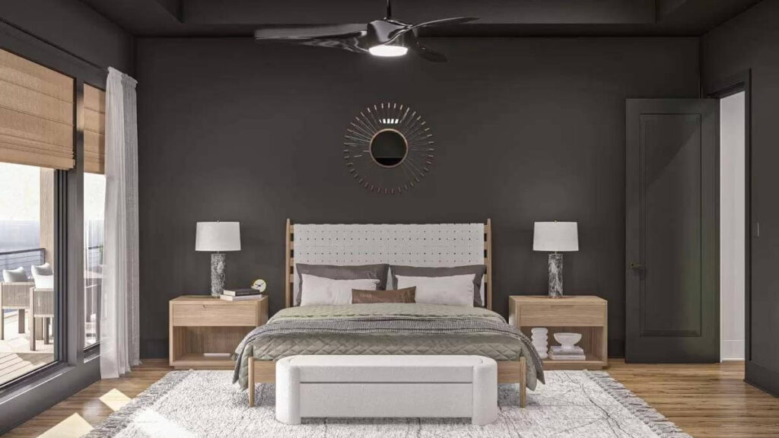

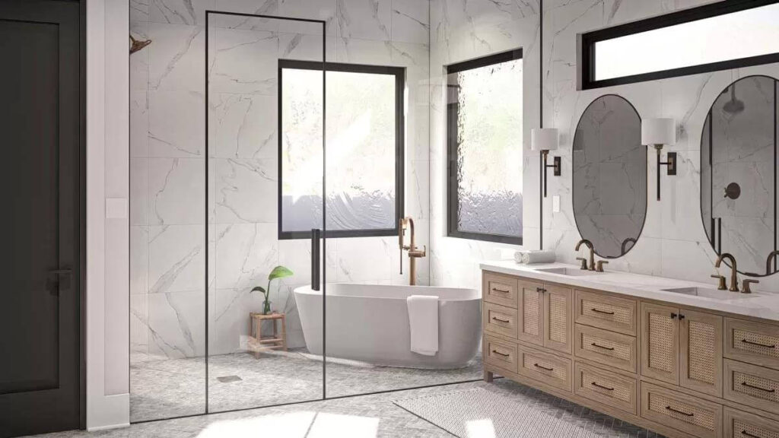
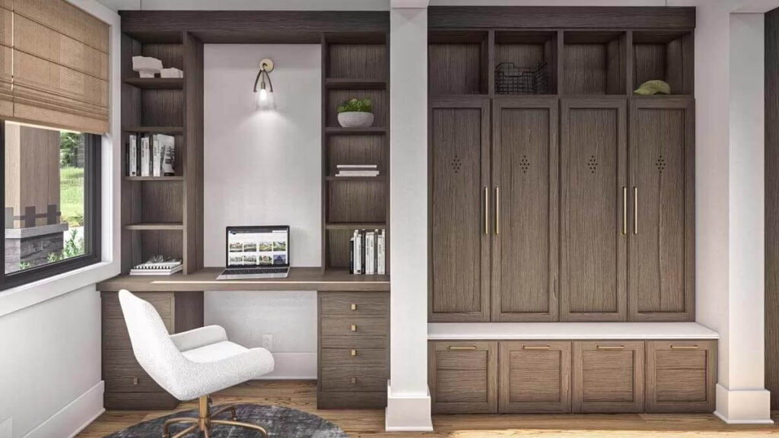
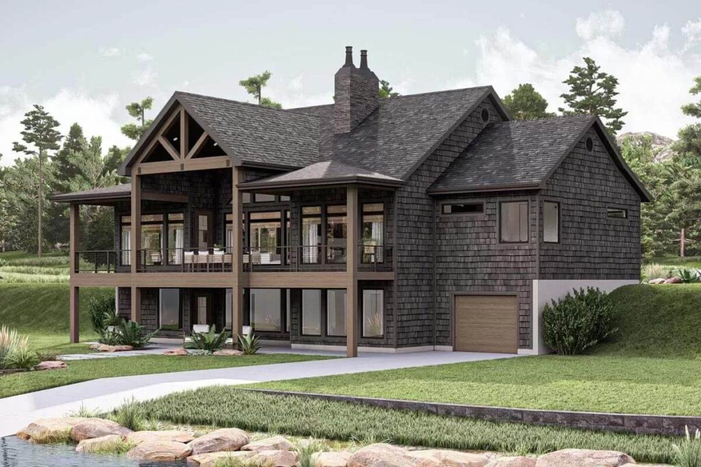
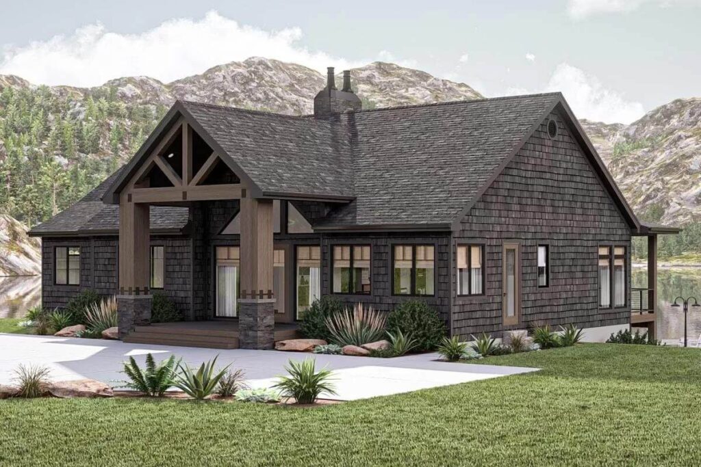
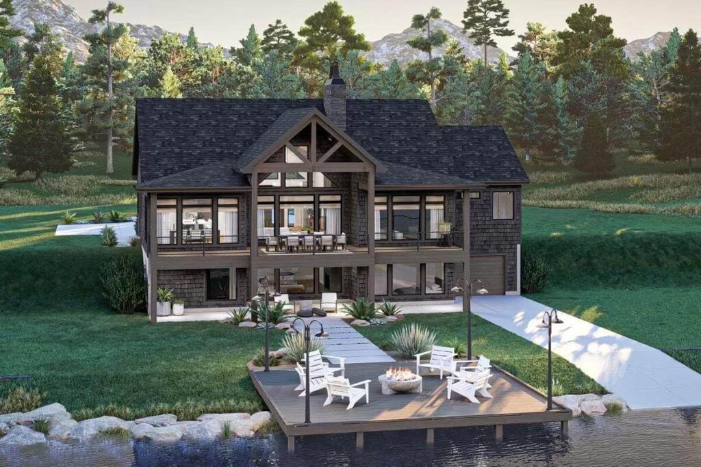
Pin This Floor Plan
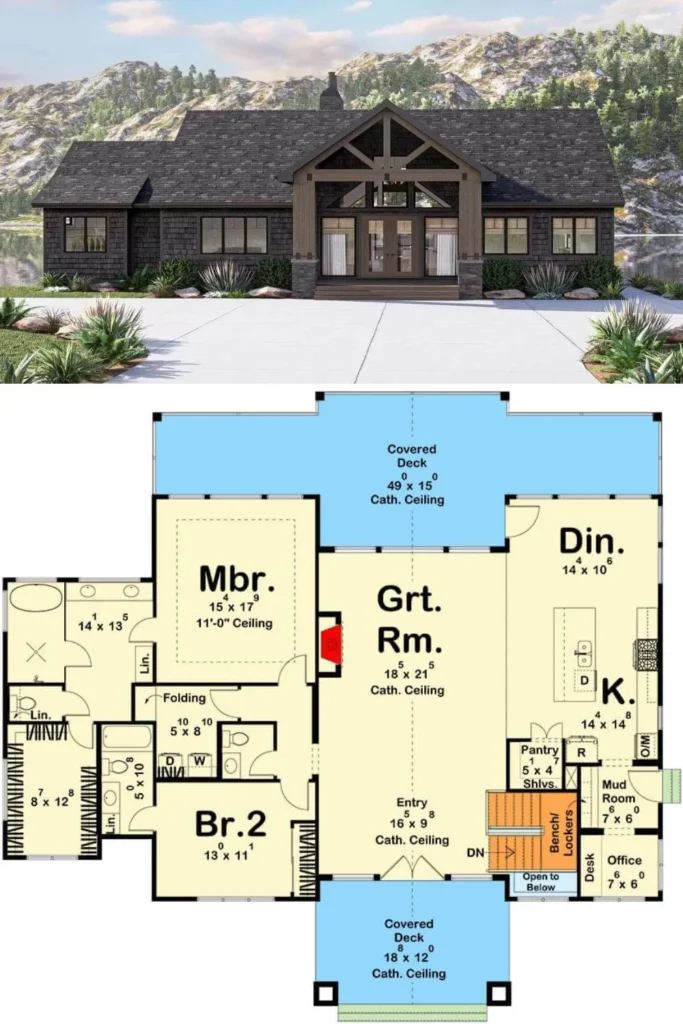
Architectural Designs Plan 623376DJ

