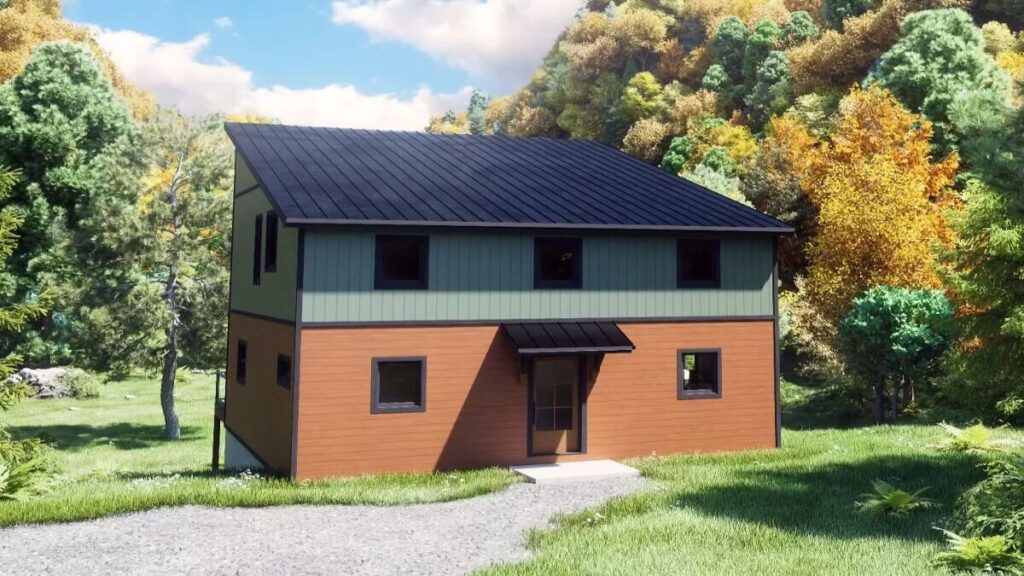Specifications
- Sq. Ft.: 1,587
- Bedrooms: 2
- Bathrooms: 2
- Stories: 2
Details
This 2-bedroom mountain home features horizontal and vertical siding in different colors. It has metal roofs and big windows that let you enjoy amazing views of the outdoors.
When you walk inside, you’ll see a cozy foyer with a coat closet. To the left, there’s a shared bathroom with a sink and a bathtub.
The main area has an open floor plan that combines the living room, dining area, and kitchen. A fireplace adds warmth, and a French door leads to a large sun deck for relaxing or entertaining.
One bedroom with a built-in closet is also on the main floor.
Upstairs, there’s a second bedroom, a living area, and a storage closet.
This house plan also offers an optional basement for extra living and storage space.
Floor Plan and Photos
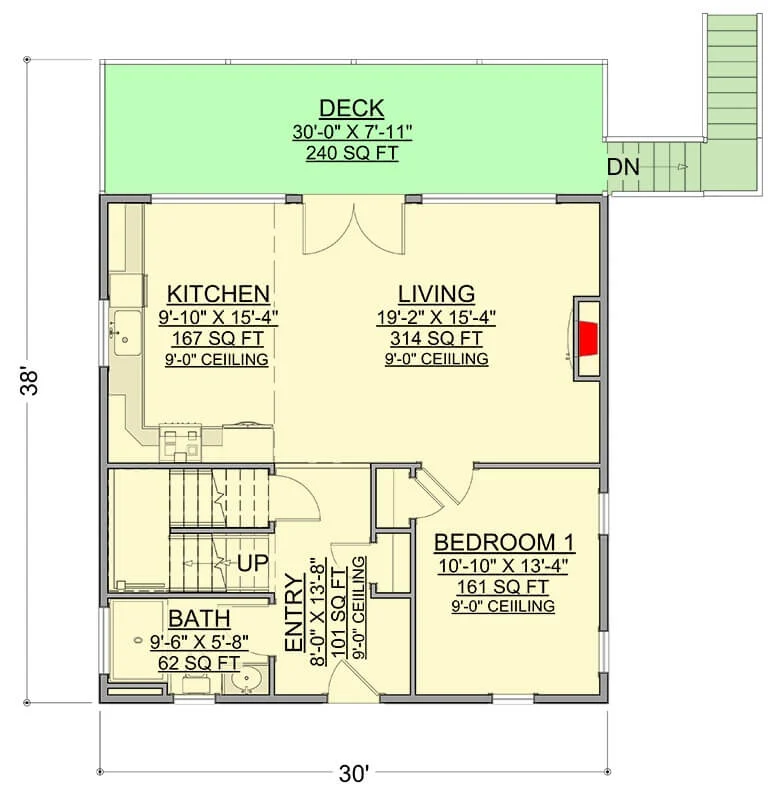
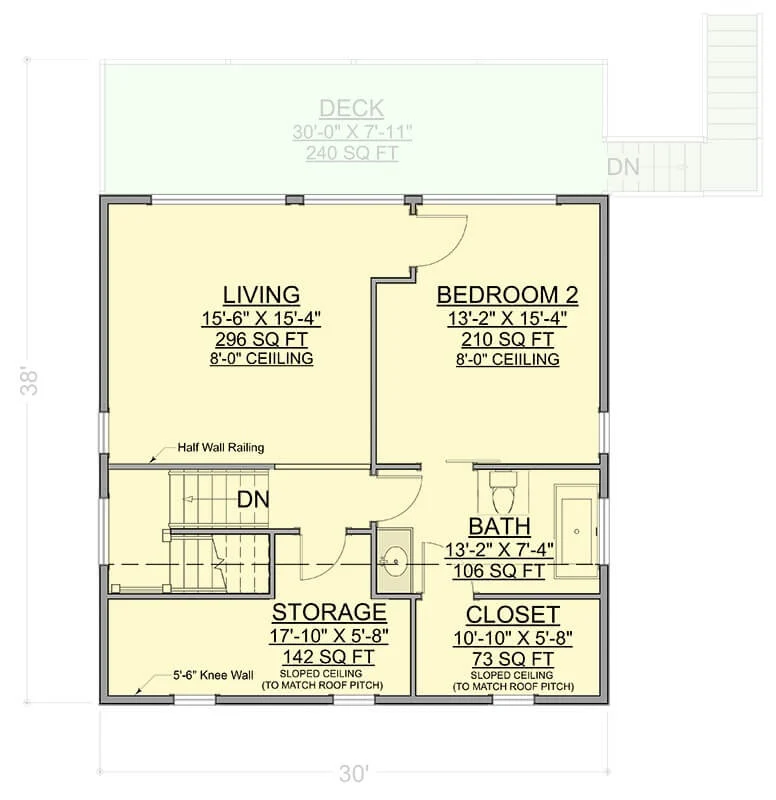
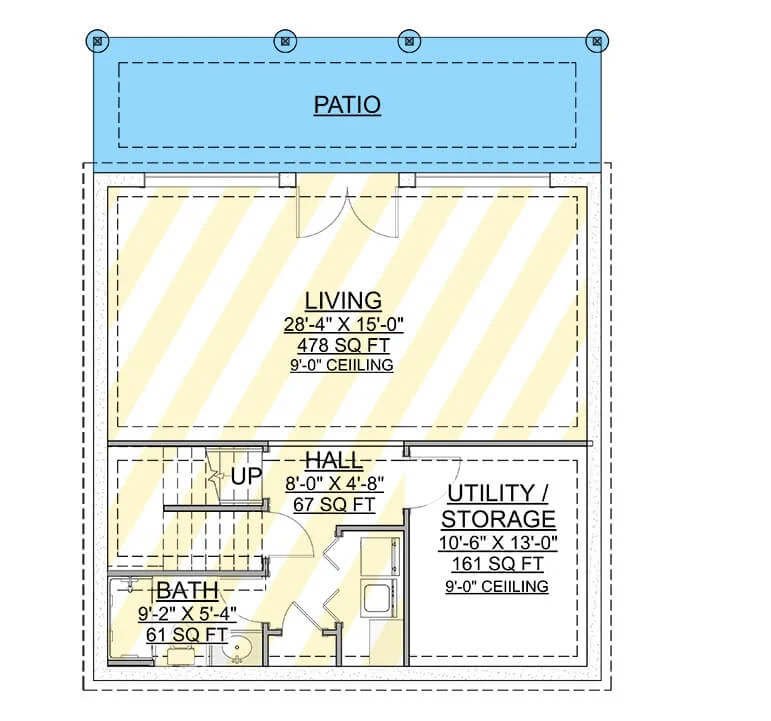
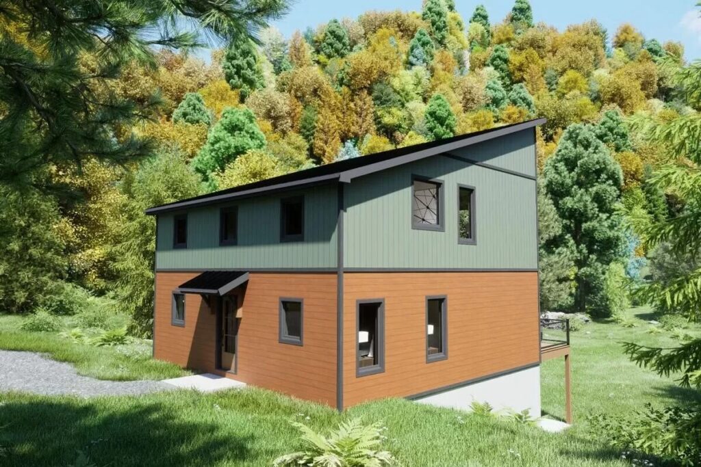
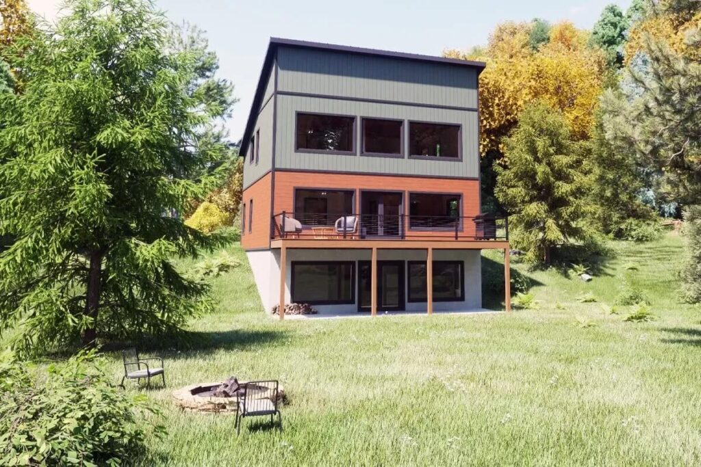
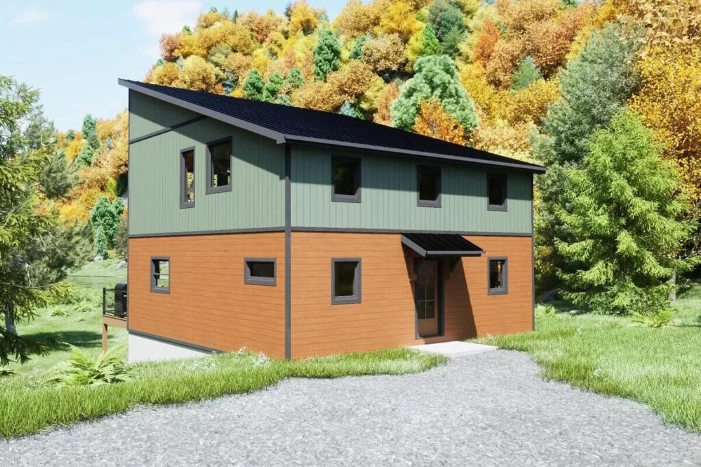
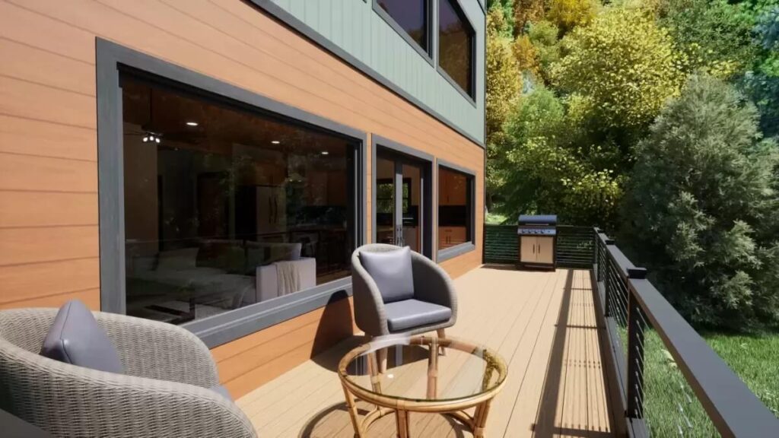
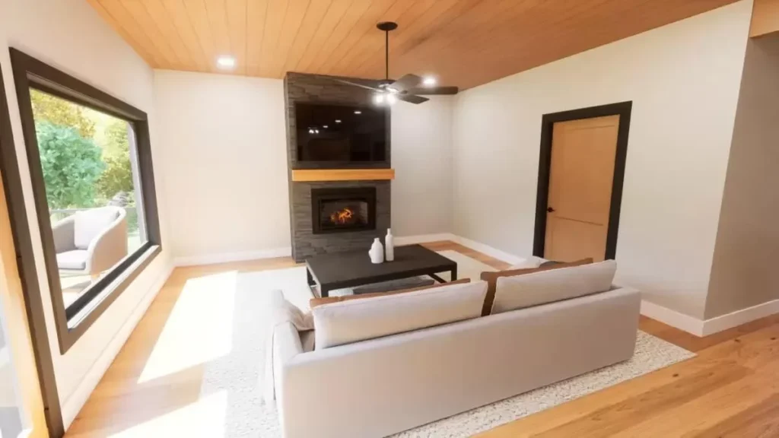
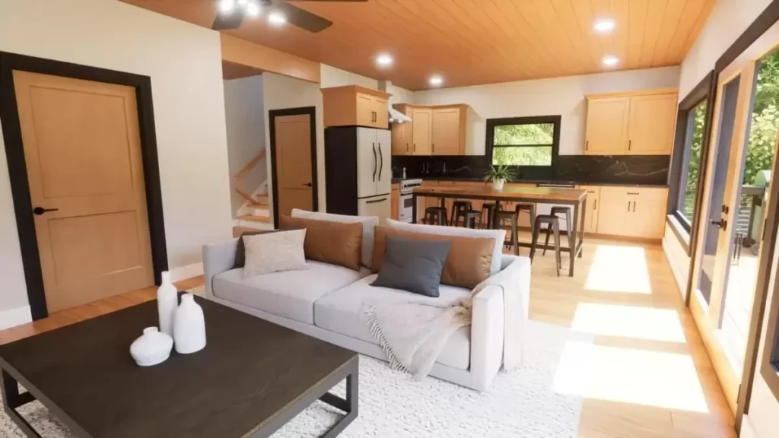
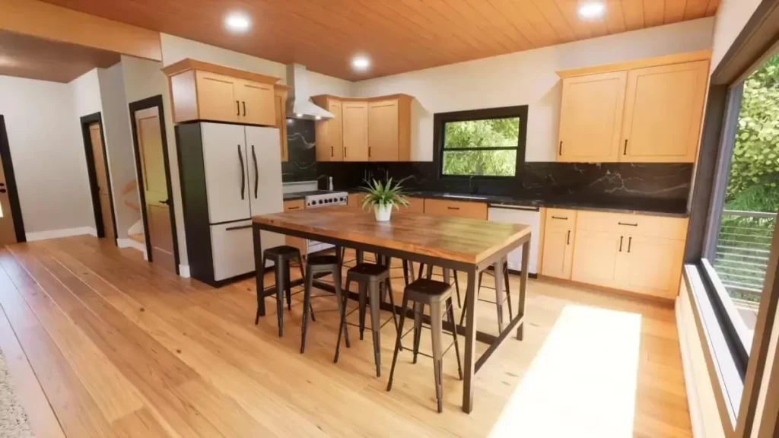
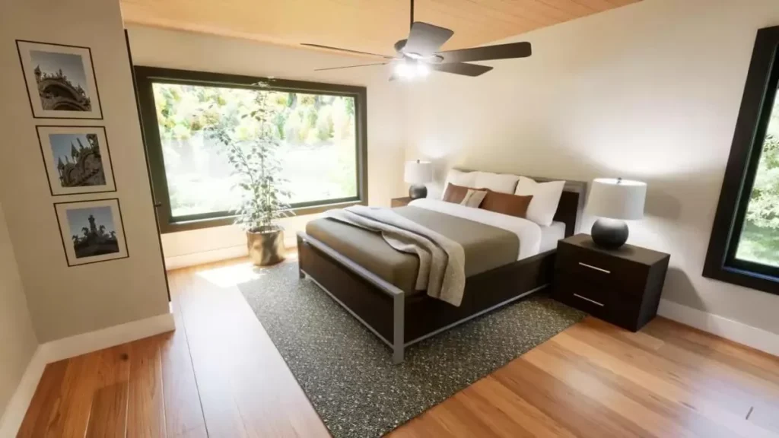
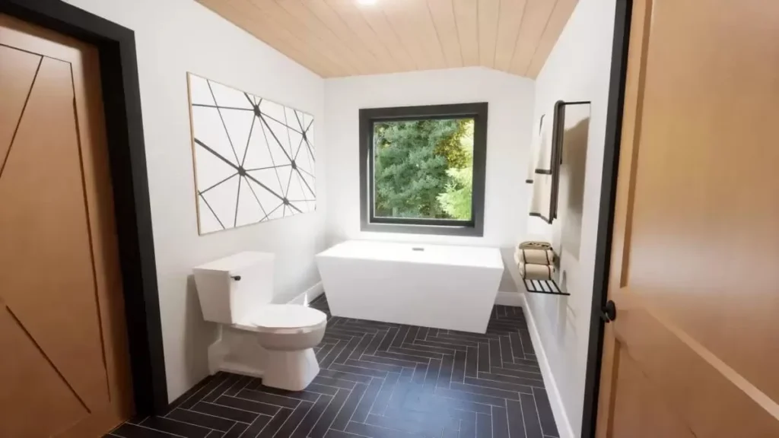
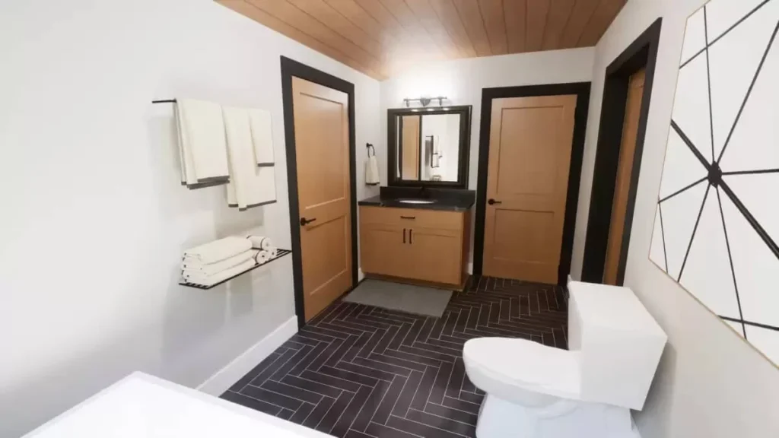
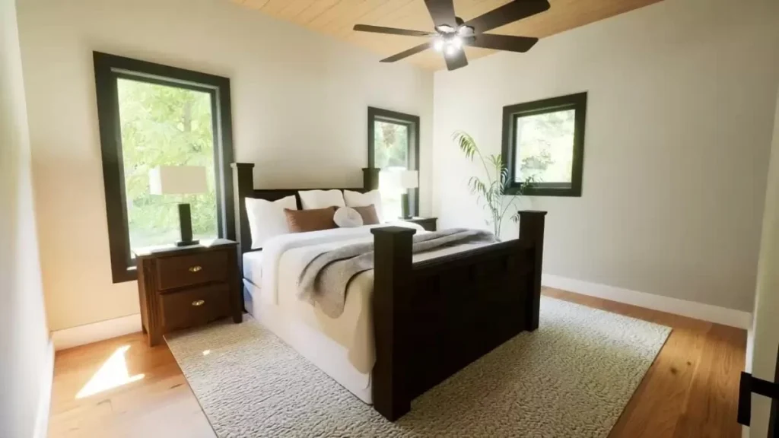
Pin This Floor Plan

Architectural Designs Plan 300089FNK

