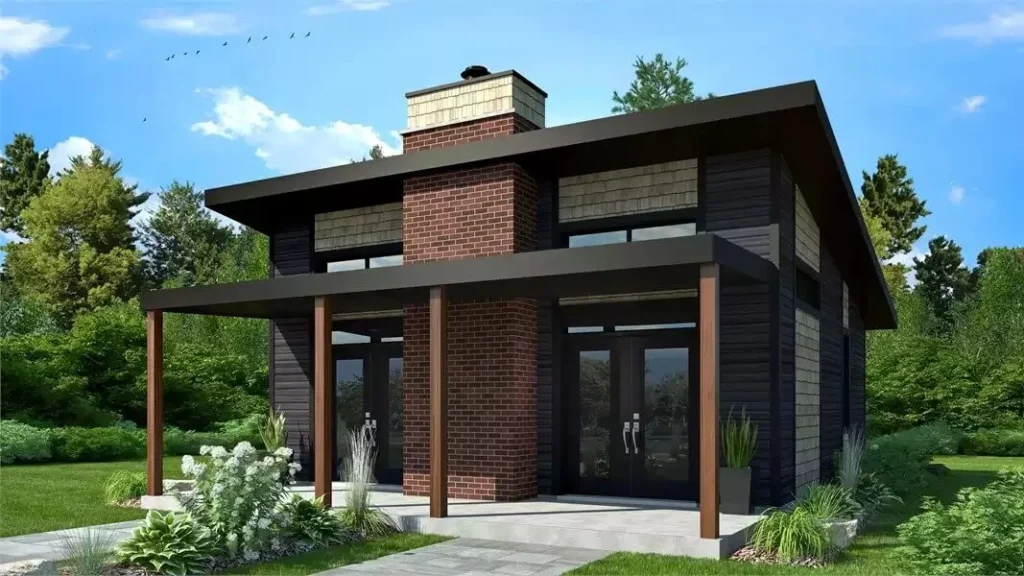Specifications
- Sq. Ft.: 686
- Bedrooms: 2
- Bathrooms: 1
- Stories: 1
Details
This 2-bedroom modern tiny home has a charming mix of wood siding, brick, and cedar shakes. The front porch, held up by sturdy wooden posts, makes it feel warm and welcoming.
There are two front doors that lead into an open space where the living room, dining area, and kitchen are all connected. A fireplace creates a cozy centerpiece, and big windows let in lots of sunlight.
The two bedrooms are at the back of the house, giving you more privacy. Each bedroom has a big closet. They share a hallway bathroom with a sink, toilet, and a tub-and-shower combo.
Floor Plan and Photos

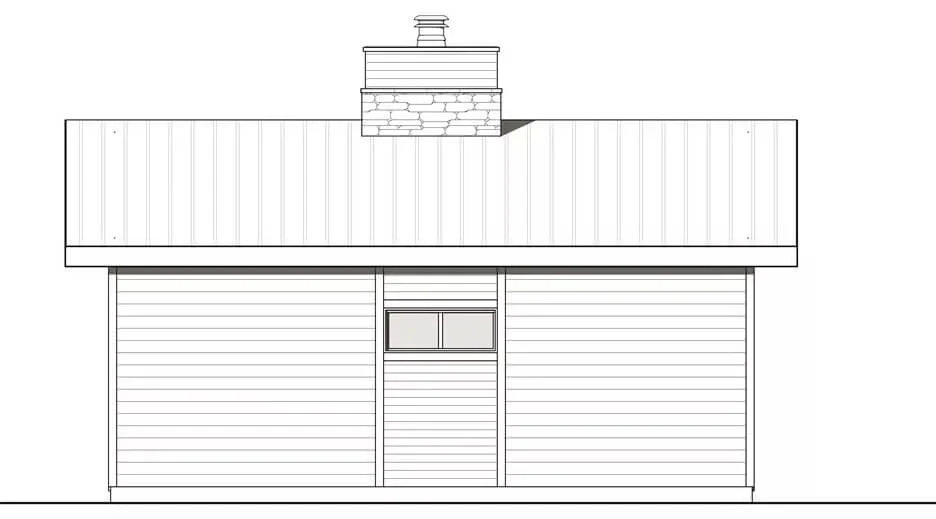
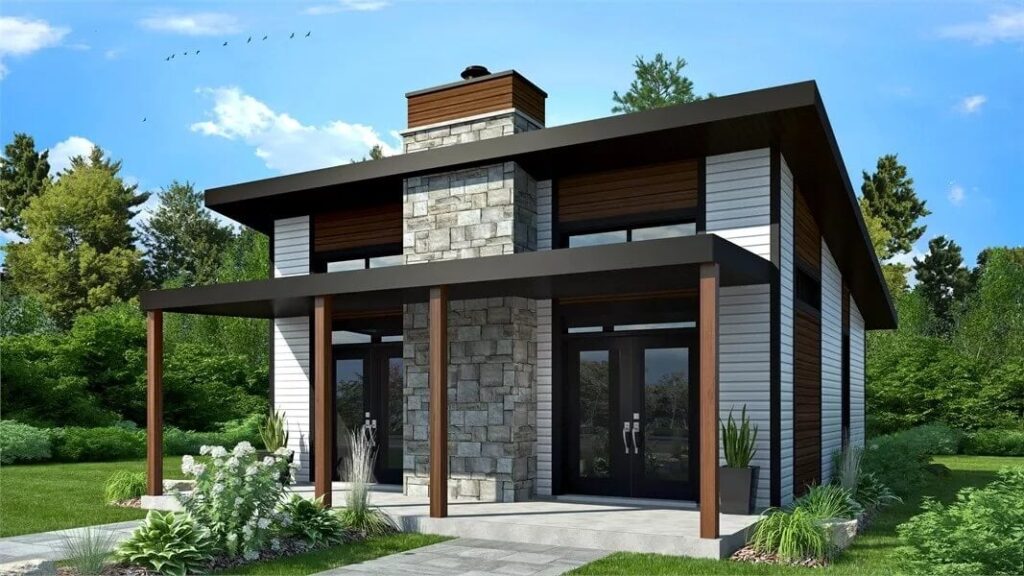
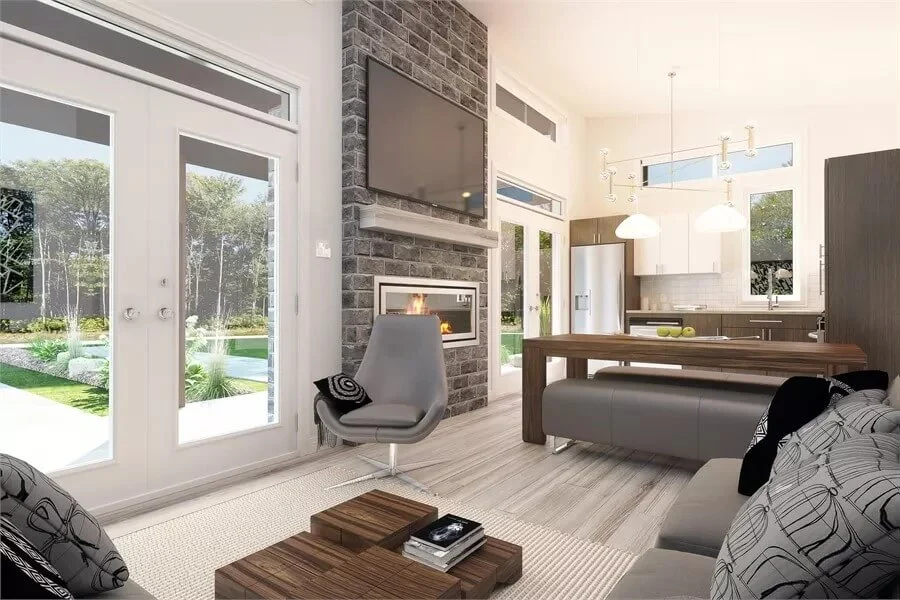
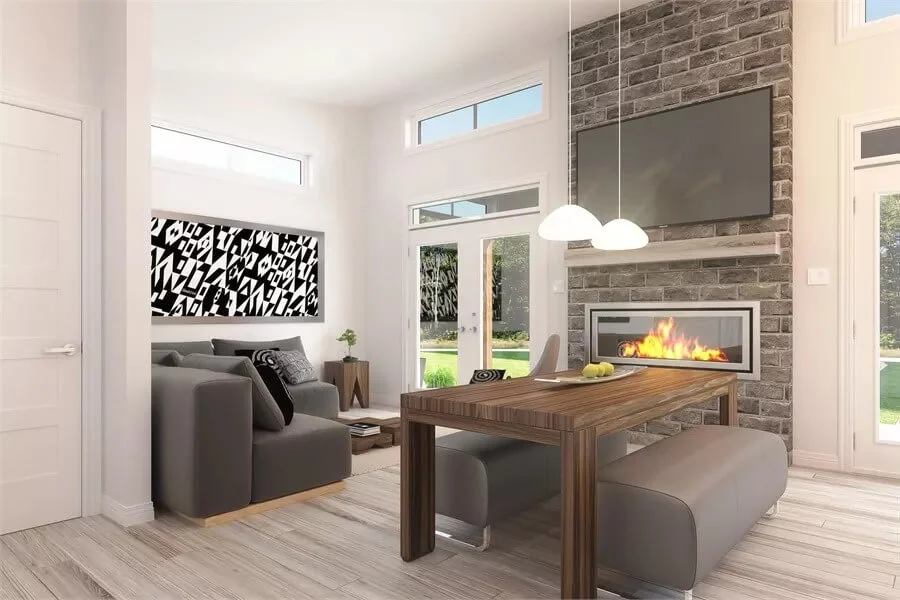
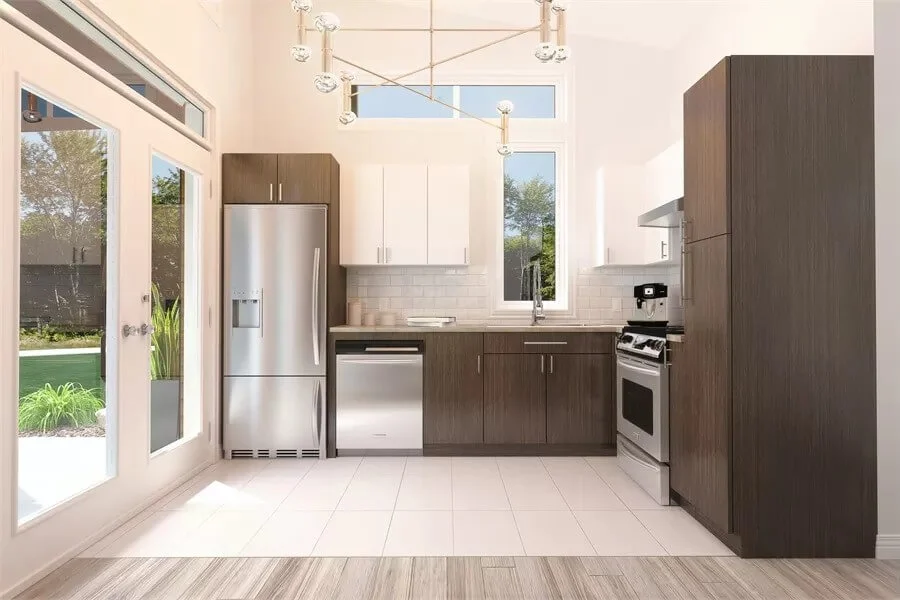
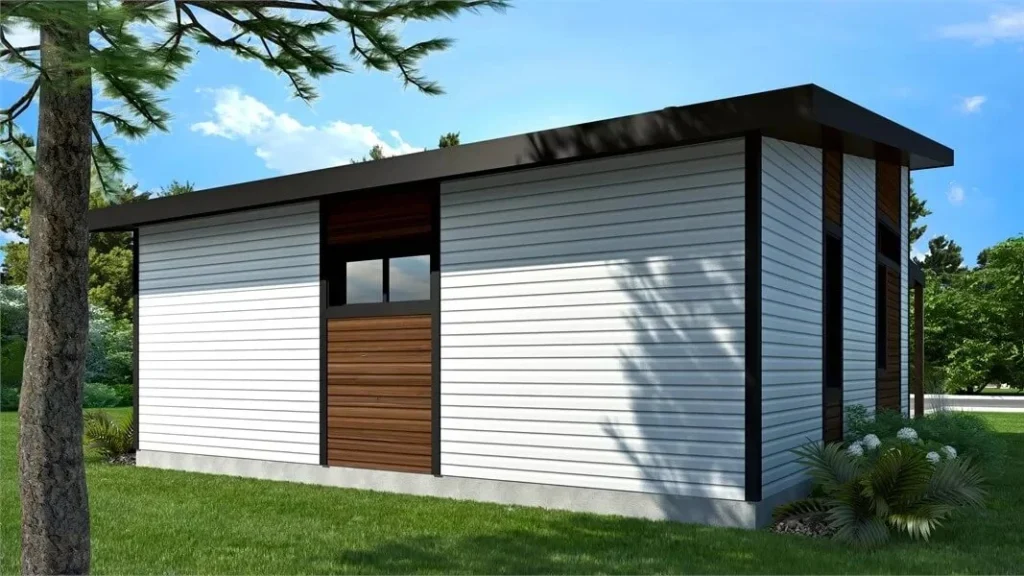
Pin This Floor Plan
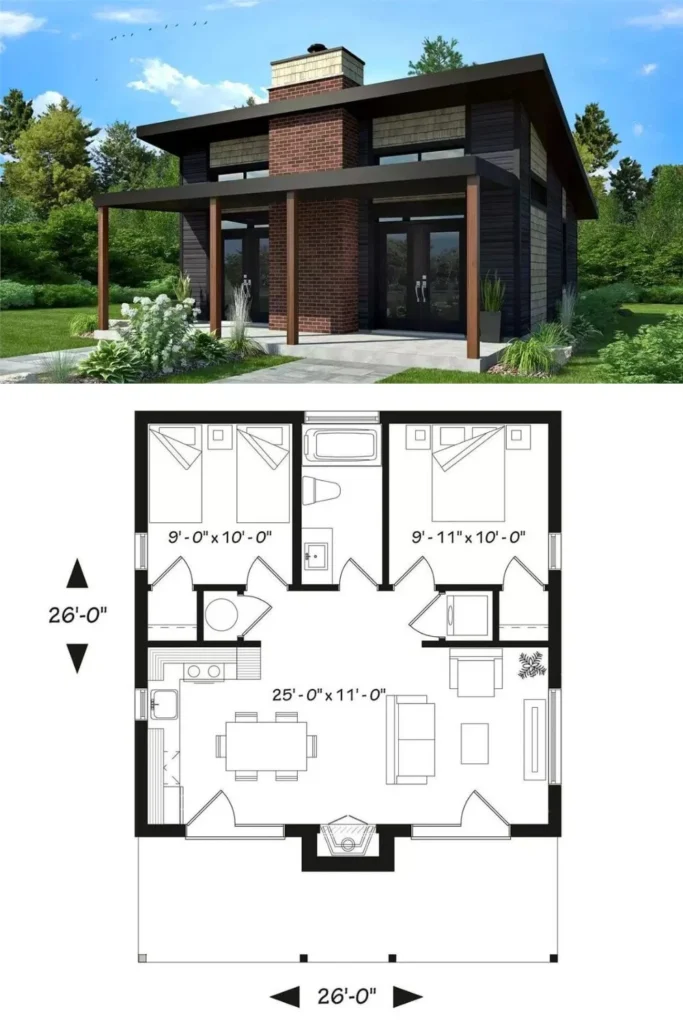
The House Designers Plan THD-4709

