Specifications
- Sq. Ft.: 2,214
- Bedrooms: 2
- Bathrooms: 2
- Stories: 1
- Garage: 2
Details
This 2-bedroom modern barndominium has a cozy, rustic feel. It features angled roofs, board and batten siding, and wooden accents around the carport and front entry.
When you walk inside, a welcoming foyer greets you. To the right, a French door opens to a home office.
The back of the house has an open space for the great room, dining area, and kitchen. Big windows let in lots of sunlight, and sliding glass doors connect the indoor space to the outdoors.
The kitchen has a handy island and a large pantry hidden behind cabinet doors.
The bedrooms are on the left side of the house. The main bedroom is a peaceful retreat with its own patio, a bathroom with four fixtures, and a walk-in closet that connects directly to the laundry room.
Floor Plan and Photos
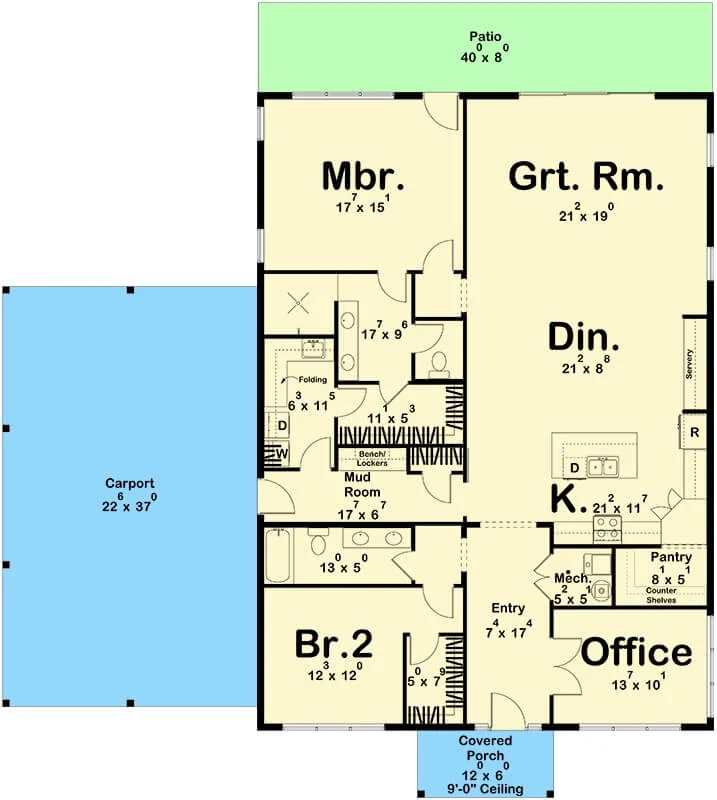
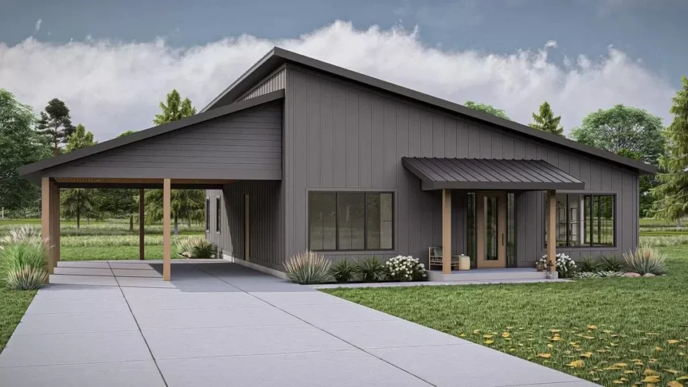
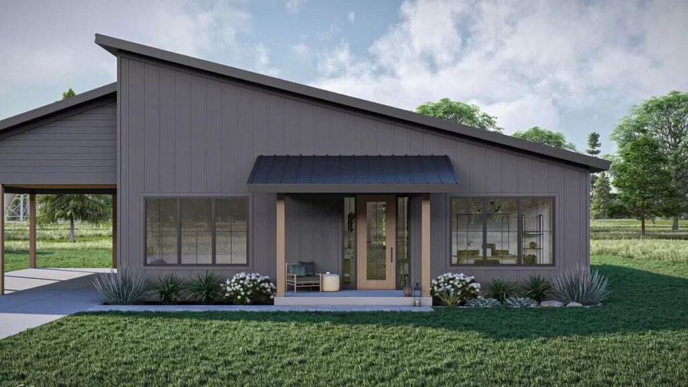
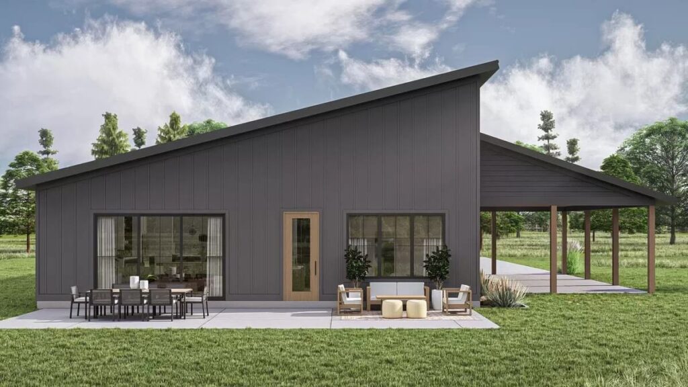
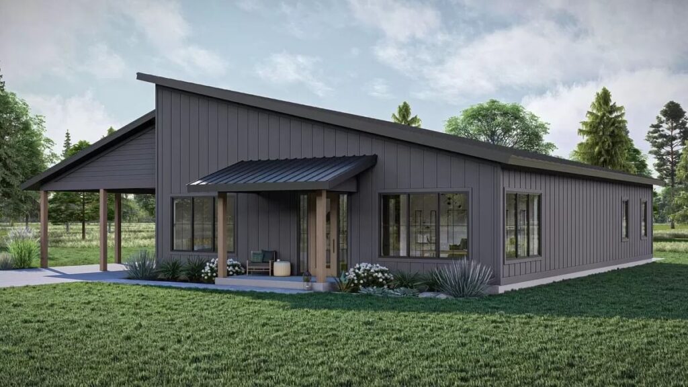
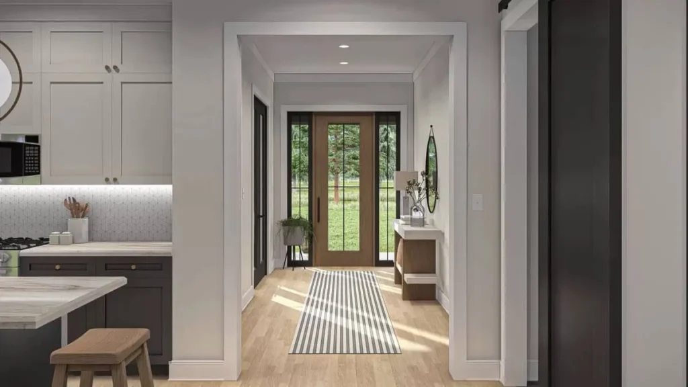
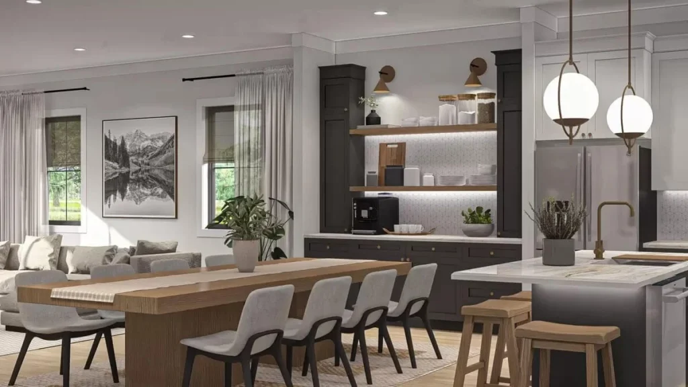
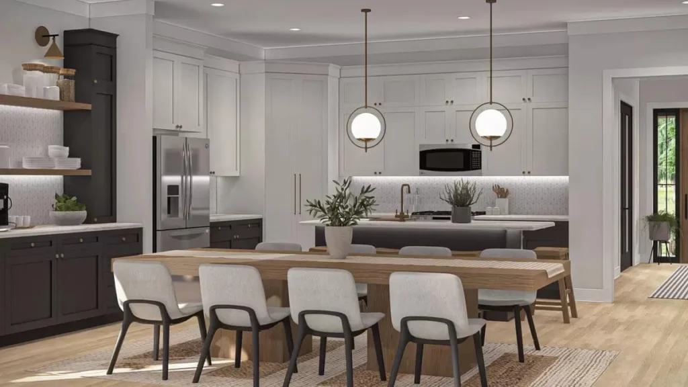
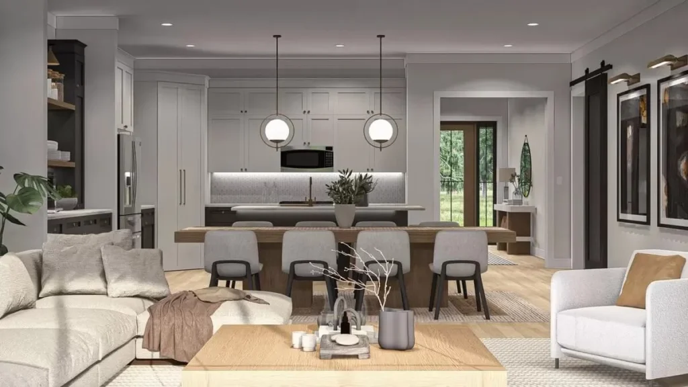
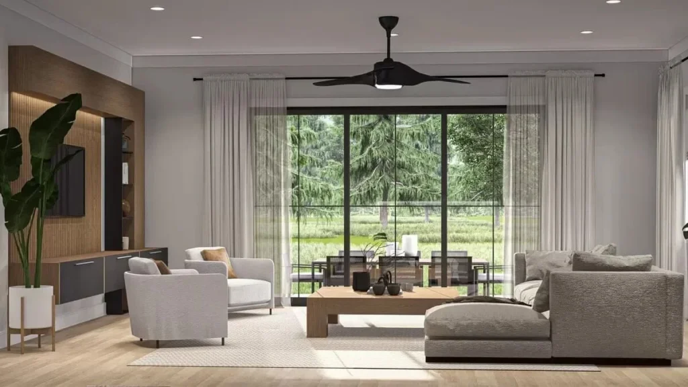

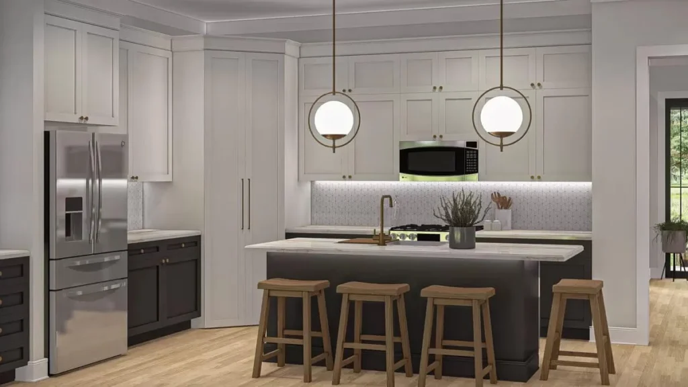
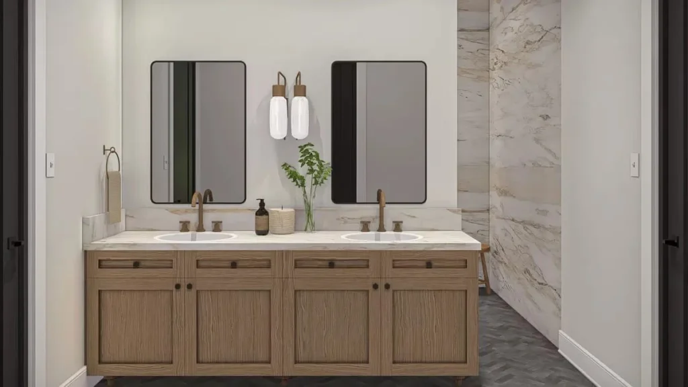
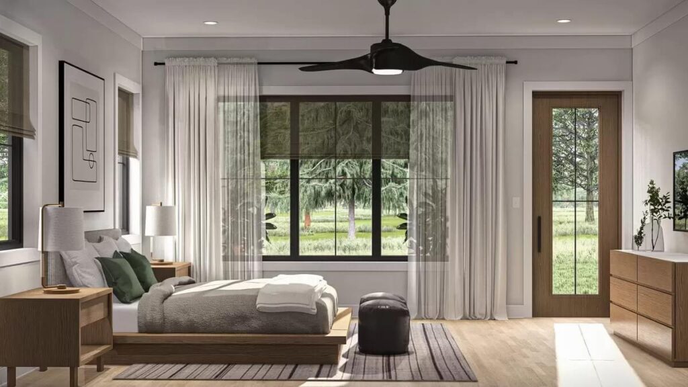

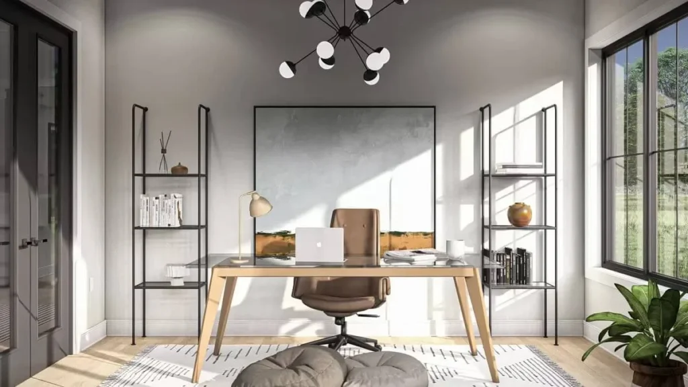
Pin This Floor Plan

Architectural Designs Plan 623369DJ

