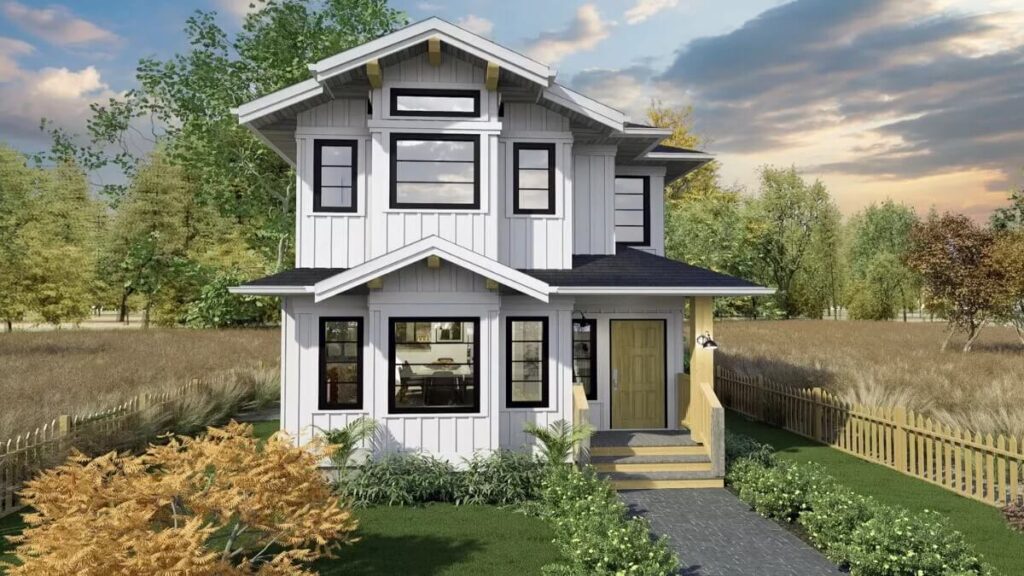Specifications
- Sq. Ft.: 1,755
- Bedrooms: 2
- Bathrooms: 2.5
- Stories: 2
Details
This two-story modern farmhouse has a simple and welcoming design. It features board and batten siding, gable roofs, exposed rafters, and a covered entry.
The home is designed for narrow lots and is 19 feet wide. It includes 3 bedrooms and 2.5 bathrooms.
Inside, a cozy foyer leads to the lounge and dining area. Big windows let in lots of sunlight, and a fireplace makes the space feel warm and inviting.
The kitchen is next to this space and has U-shaped counters and a bar for quick meals. It connects to a family room with another fireplace and sliding doors that lead to a big deck. A laundry room is close by for convenience.
Upstairs, there are two bedroom suites separated by a small office. The office can be turned into a third bedroom if needed. The primary suite is a relaxing retreat with a large closet, a bathroom with four fixtures, and a private deck.
Floor Plan and Photos

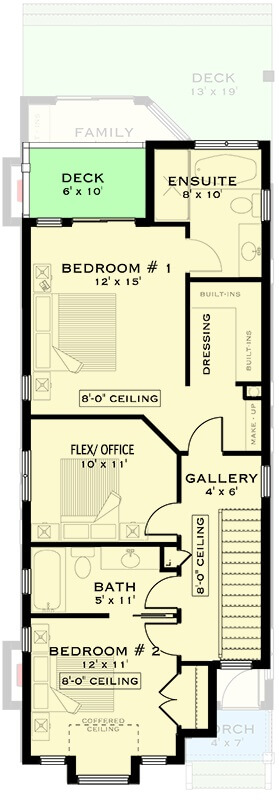
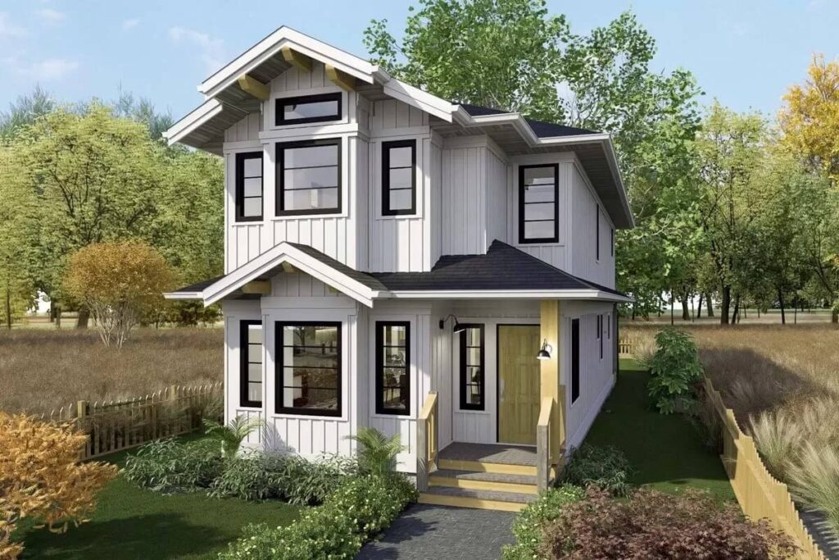
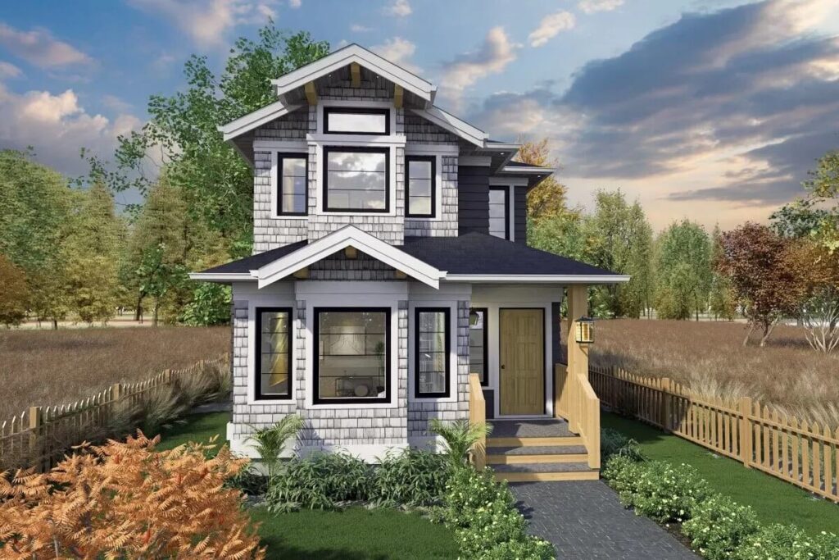
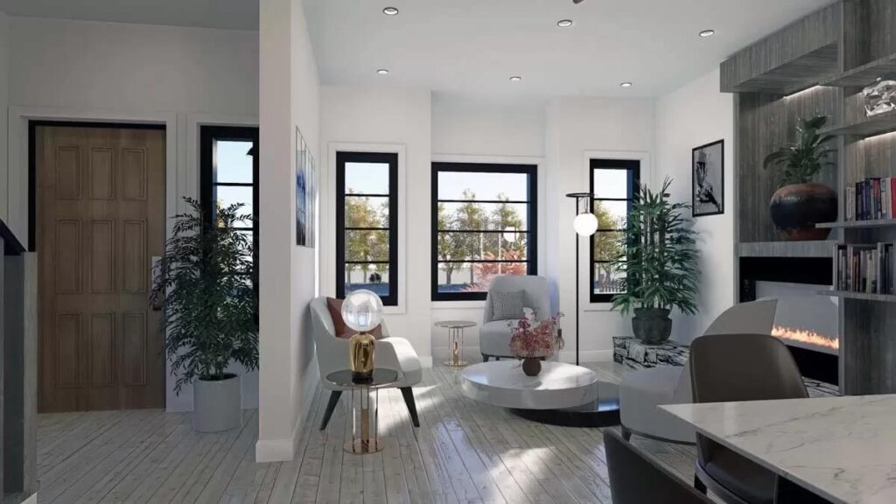
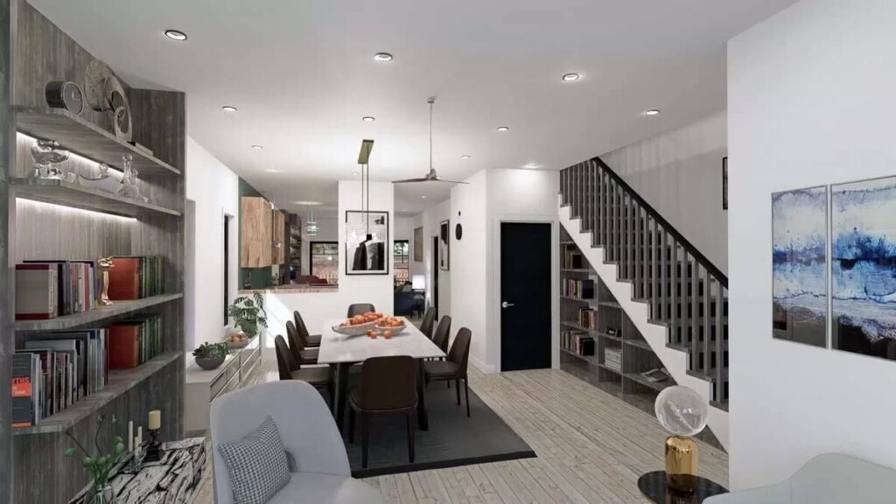
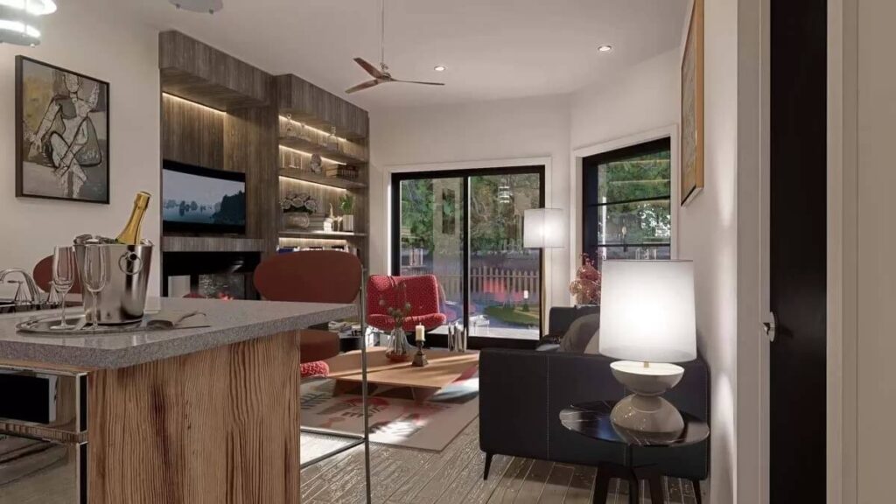
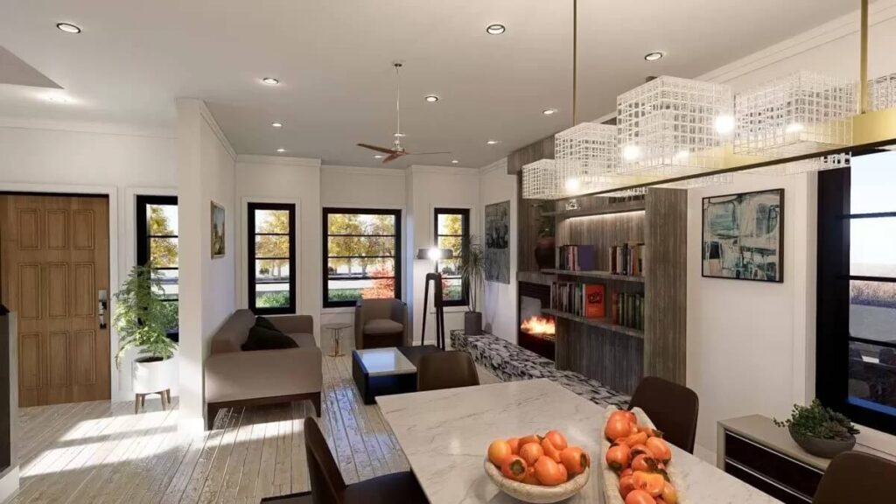
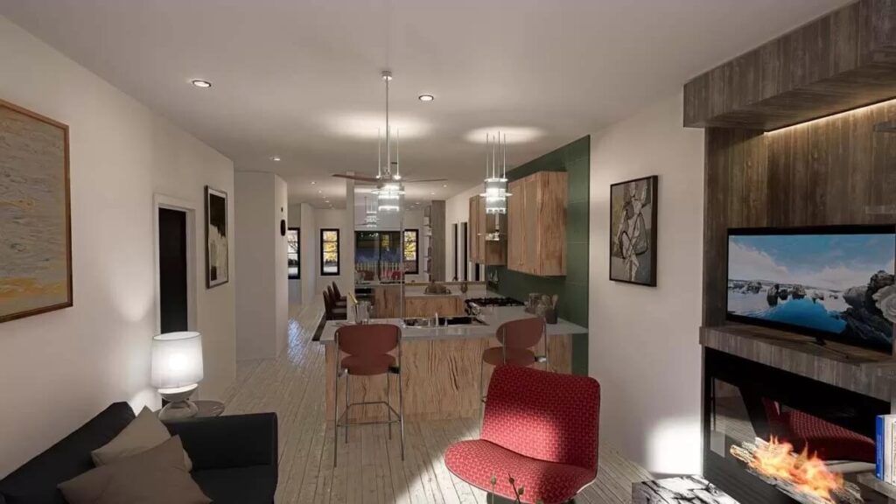
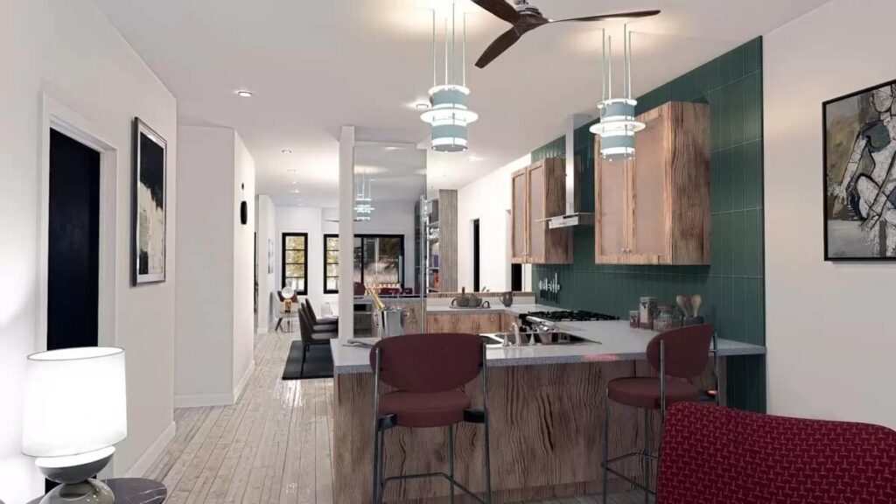
Pin This Floor Plan
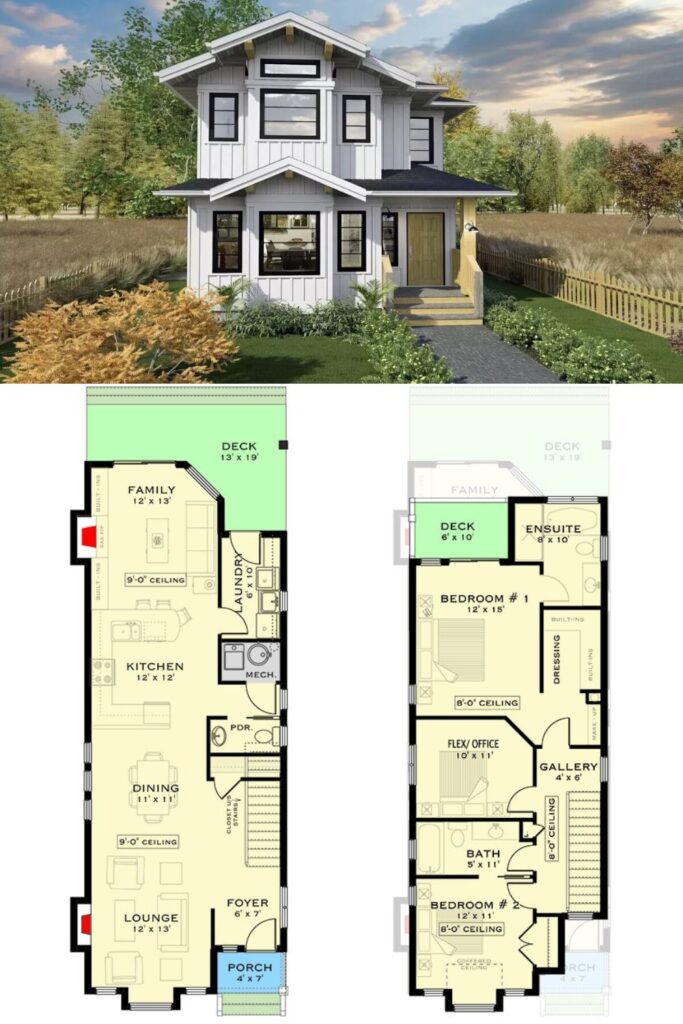
Architectural Designs Plan 147003RML

