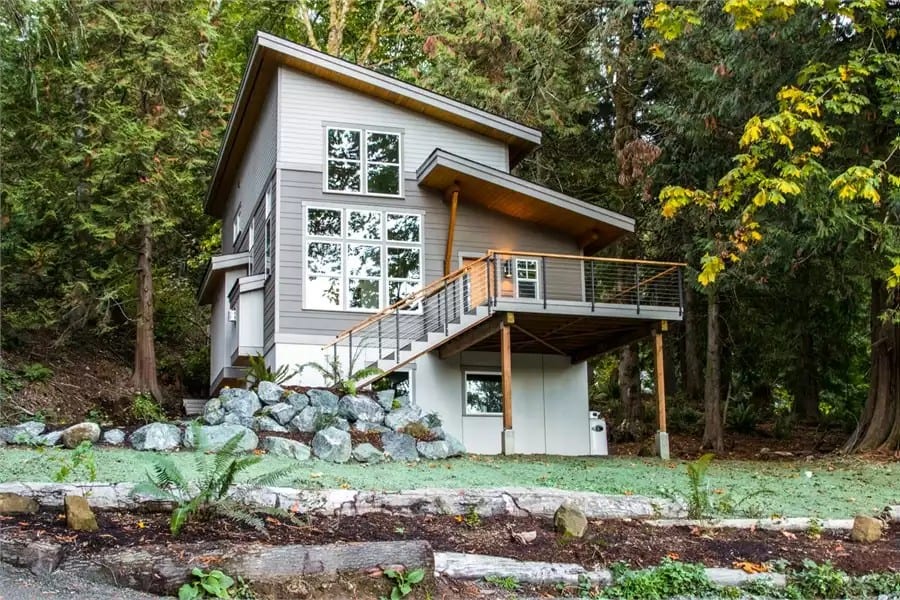Specifications
- Sq. Ft.: 1,731
- Bedrooms: 2
- Bathrooms: 2.5
- Stories: 3
- Garage: 2
Details
This 2-bedroom contemporary home has sloping roofs, clapboard siding, and large windows that make it look modern and stylish.
A covered front porch leads to the great room, which has a fireplace to keep it cozy. The great room has a high ceiling and connects to the kitchen and breakfast nook.
The kitchen has L-shaped counters and a prep island with seating. The breakfast nook has corner windows with beautiful backyard views. A large patio nearby is perfect for hosting guests.
The primary bedroom is on the right side of the house along with the laundry room. It has private access to the patio, a walk-in closet, and a private bathroom.
Upstairs, there is a second bedroom with its own full bathroom and a balcony that overlooks the great room.
On the garage level, there is a family room and a mudroom with a storage closet and a built-in bench.
Floor Plan and Photos
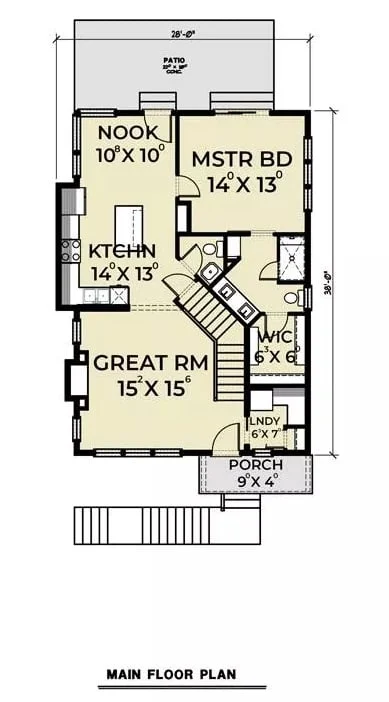
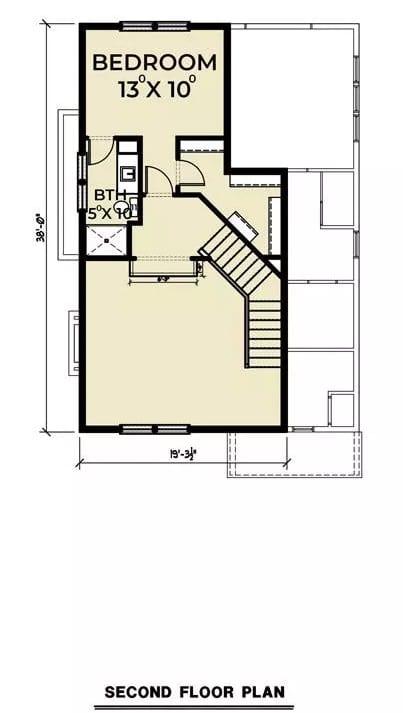
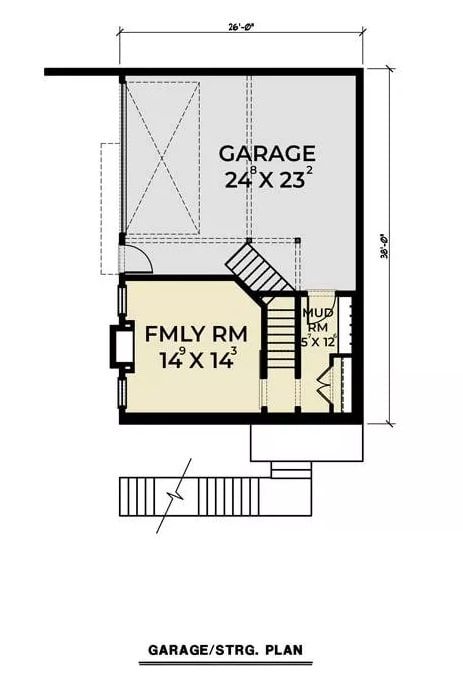
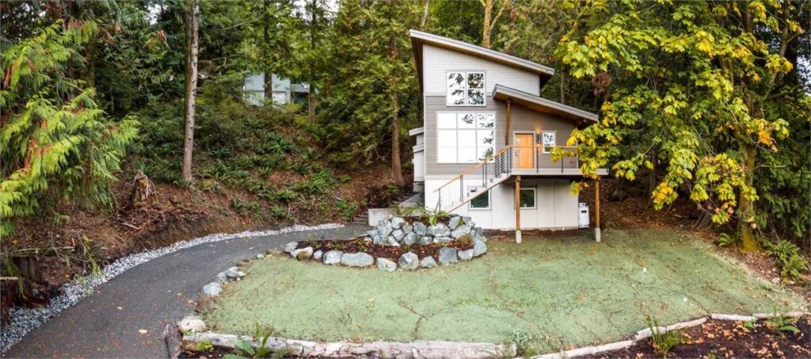
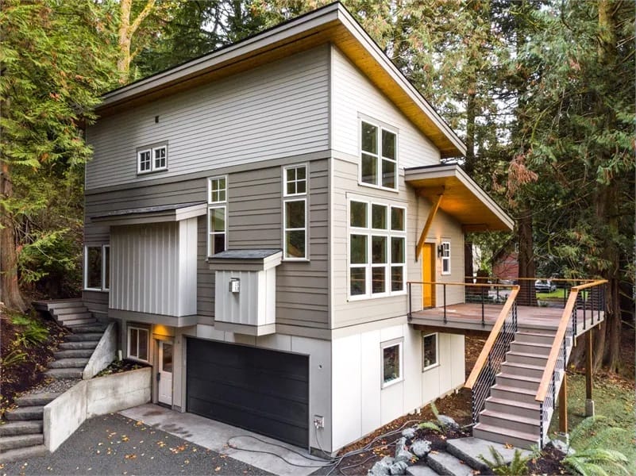
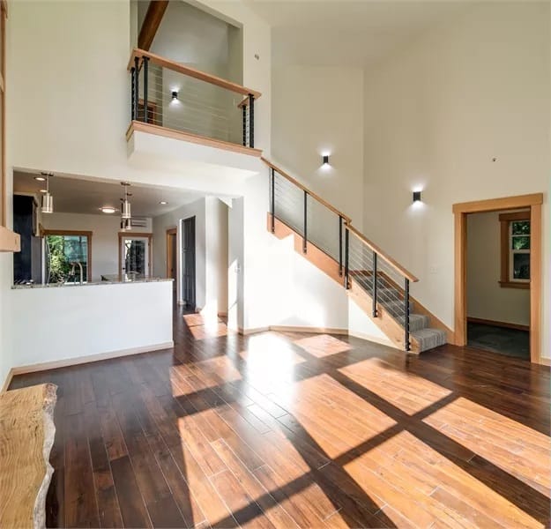
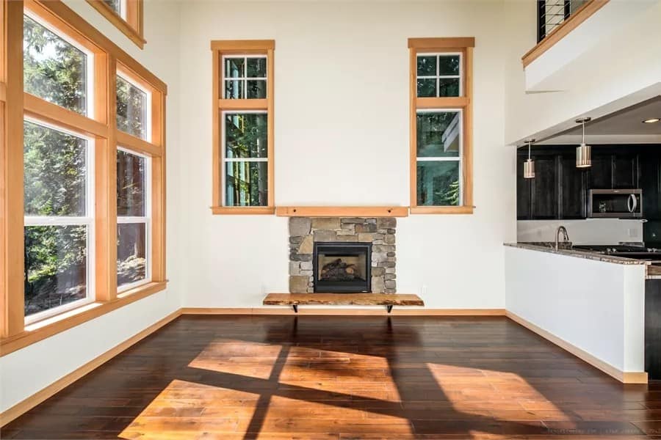
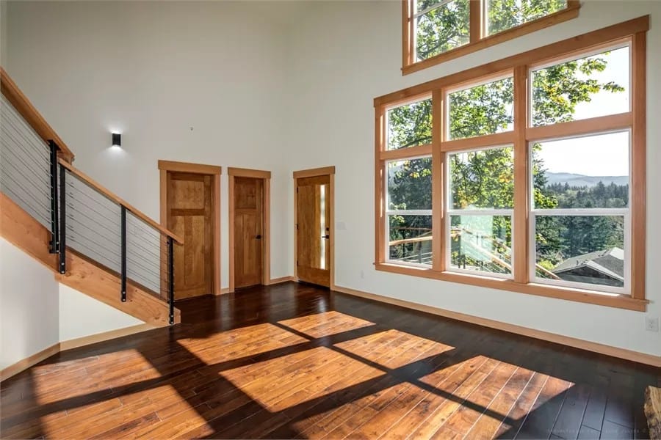
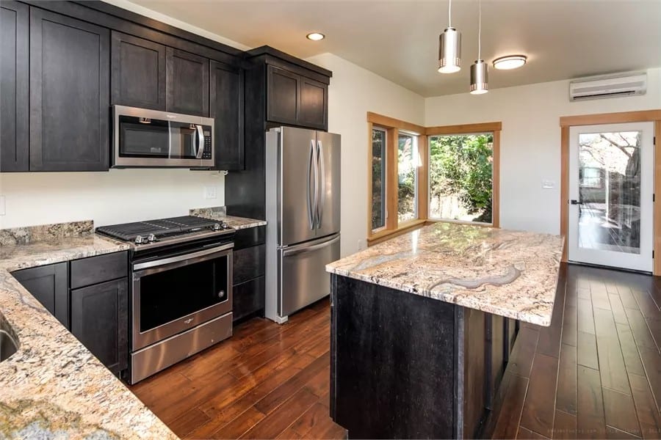
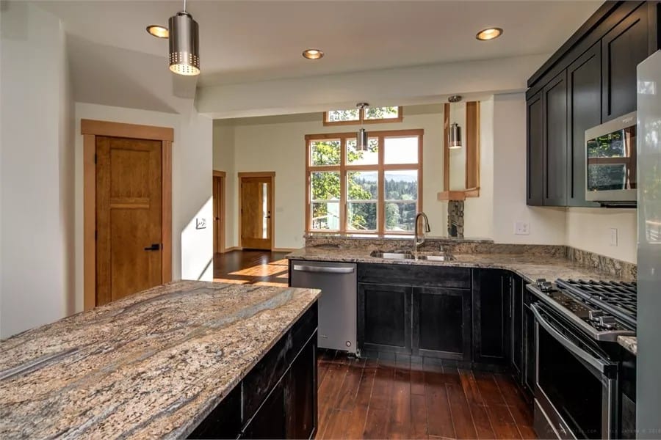
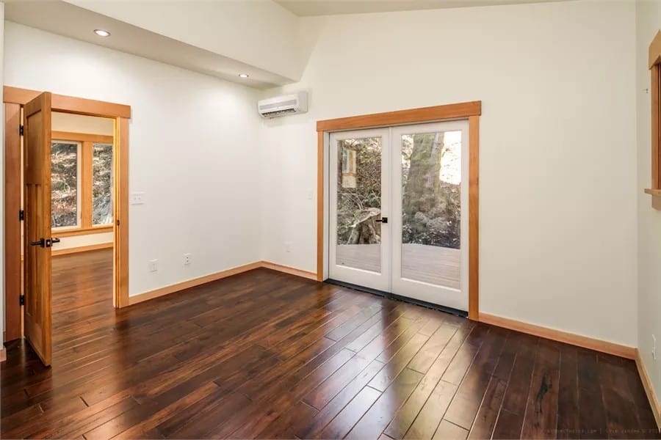
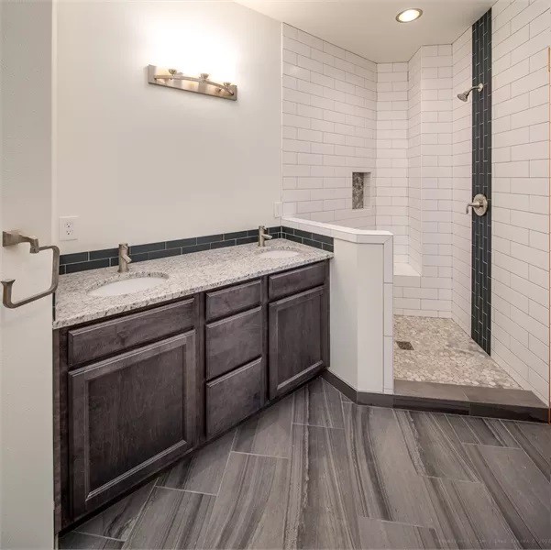
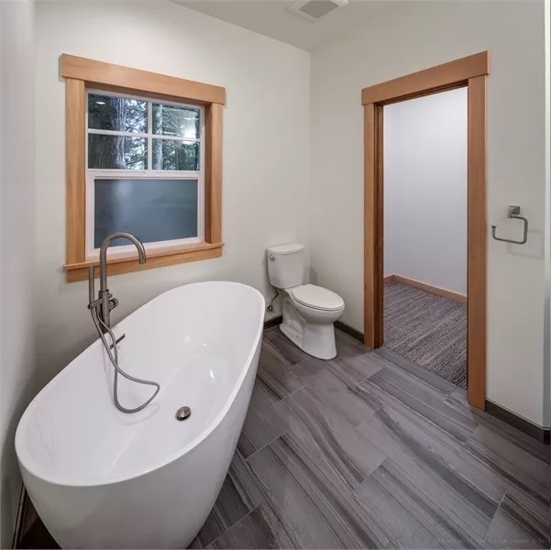
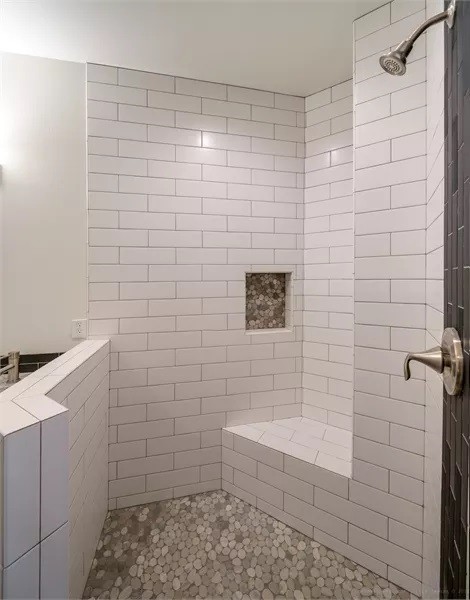
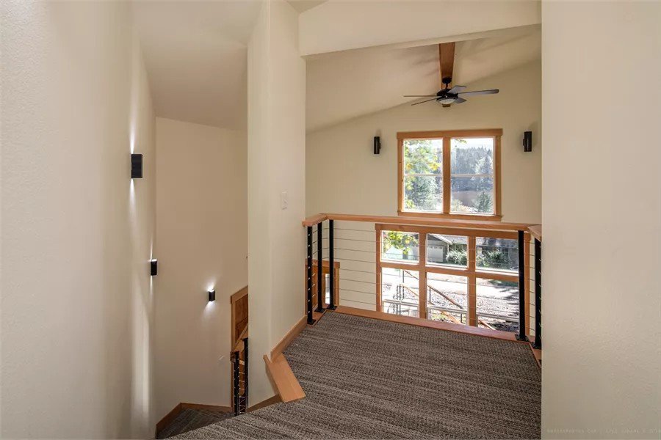
Pin This Floor Plan
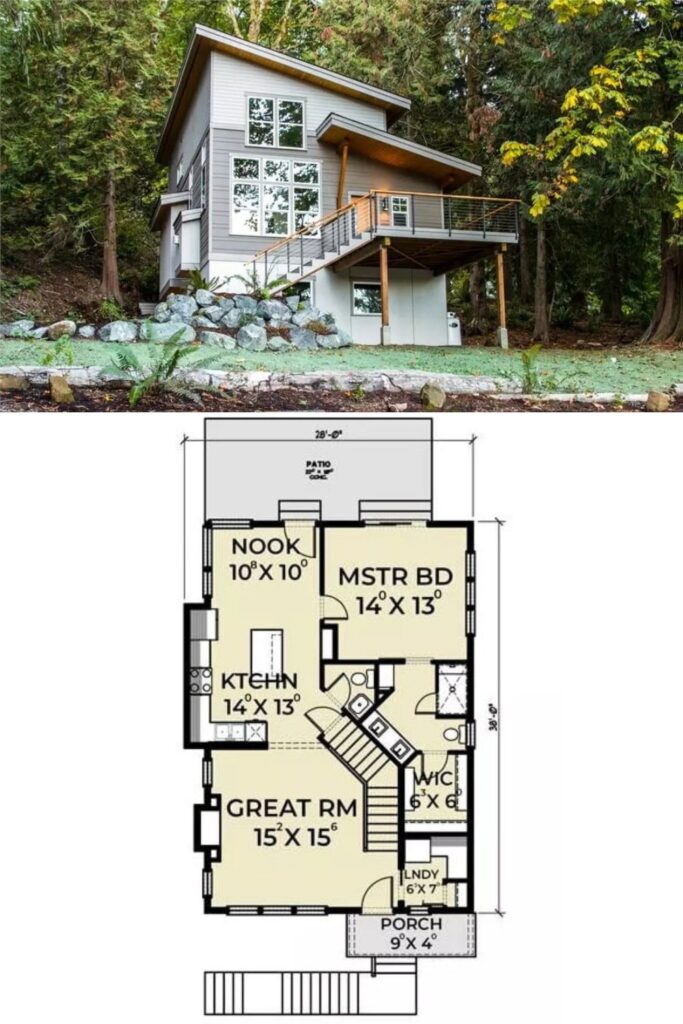
The House Designers Plan THD-7394

