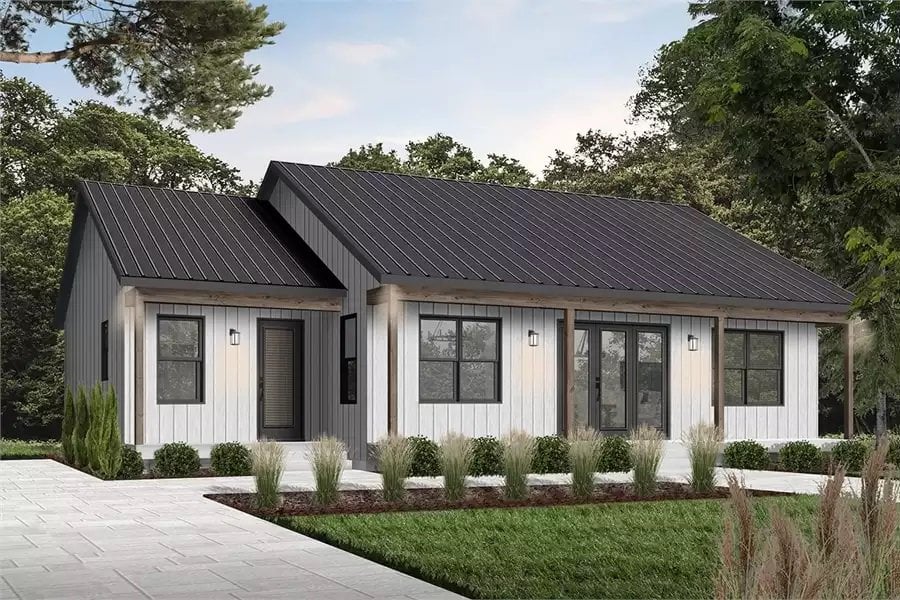Specifications
- Sq. Ft.: 1,604
- Bedrooms: 2
- Bathrooms: 2
- Stories: 1
Details
This single-story modern farmhouse has board and batten siding, metal roofs, and covered porches with rustic timber posts.
Inside, the living room, dining area, and kitchen are part of one open space. A fireplace makes the room feel cozy, and the high ceiling adds extra space. The kitchen has a useful island with double sinks and seating for four.
The bedrooms are at the back of the house. The second bedroom shares a bathroom with the main living area. The primary bedroom has its own private bathroom and a walk-in closet that connects directly to the laundry room.
Floor Plan and Photos
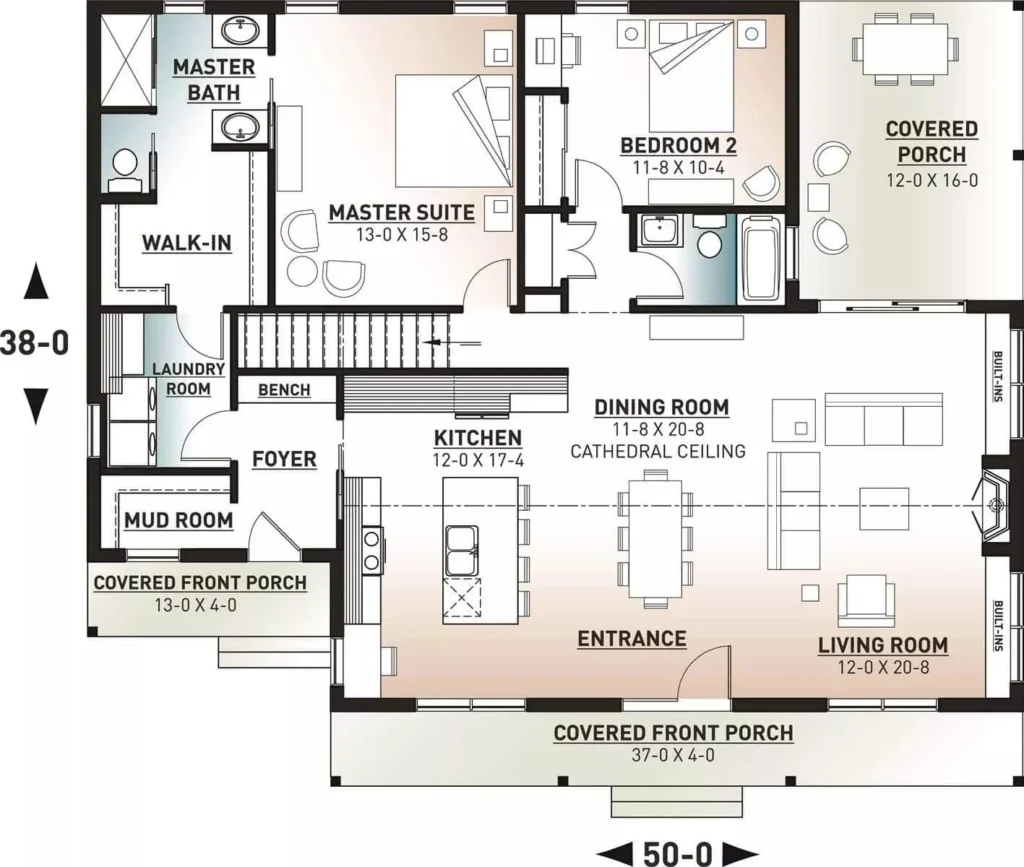
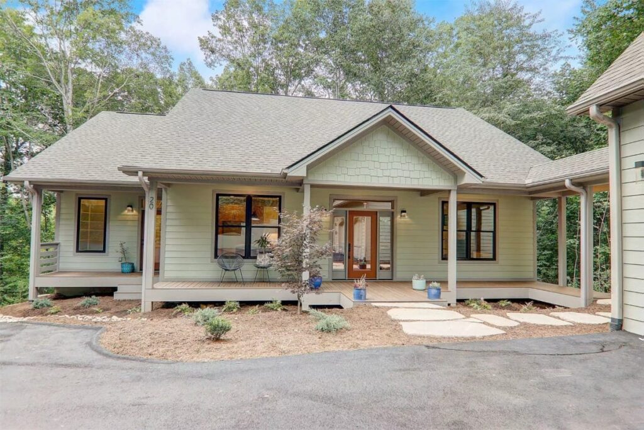
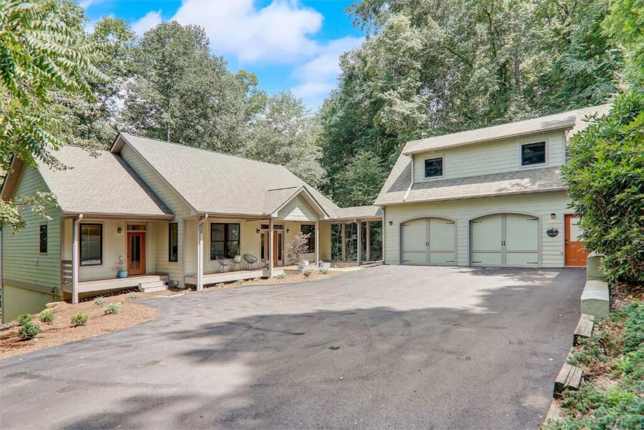
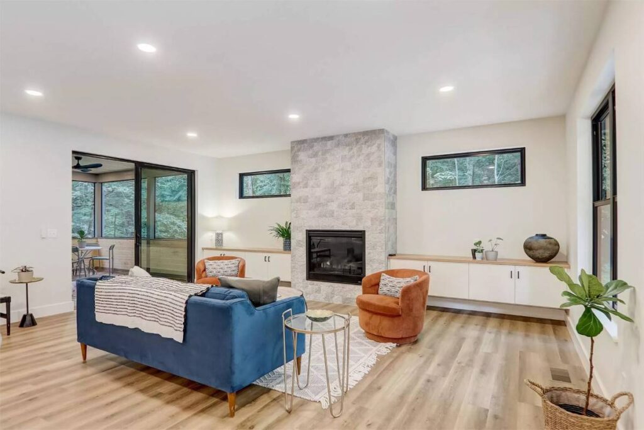
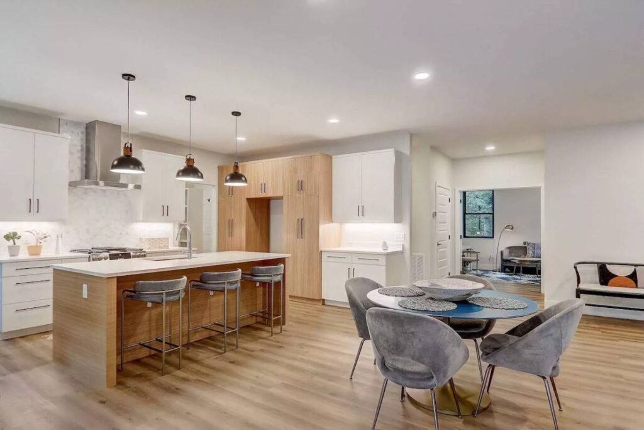
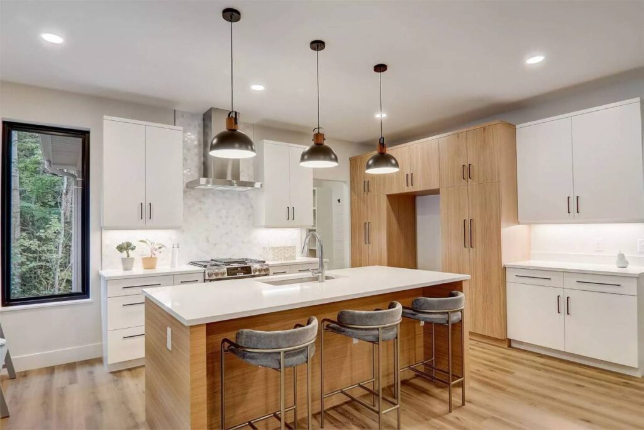
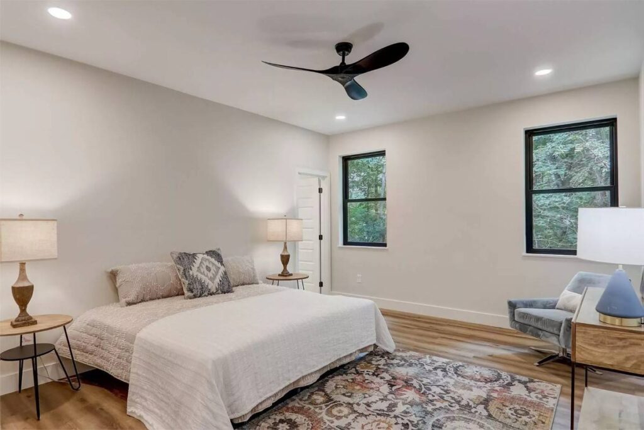
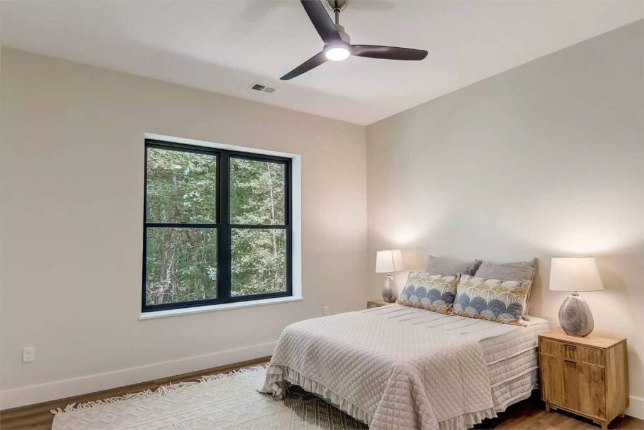
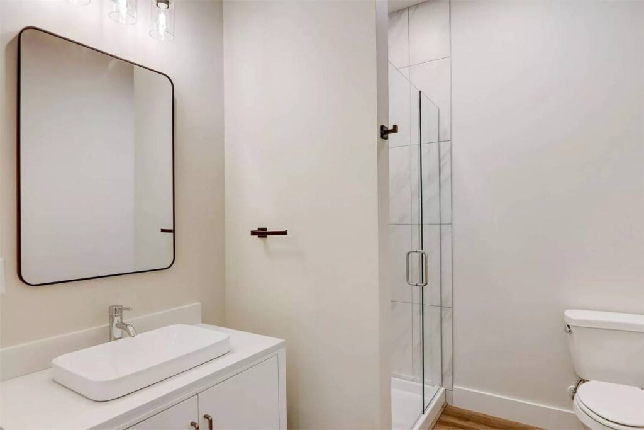
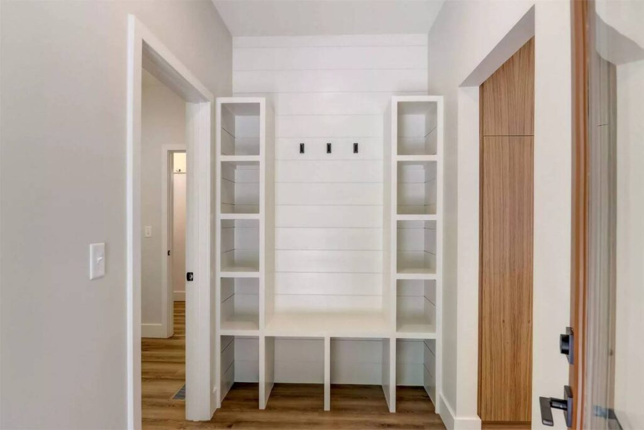
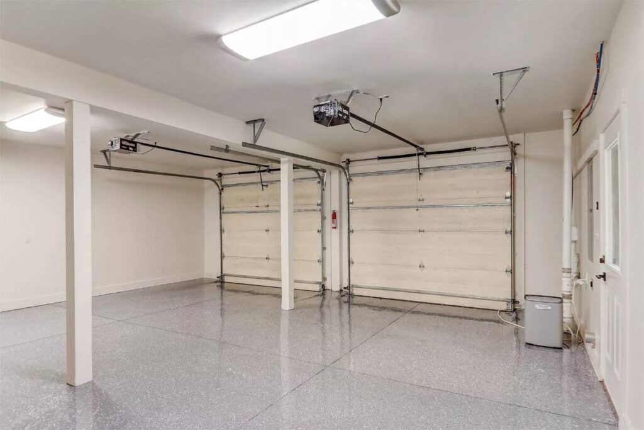
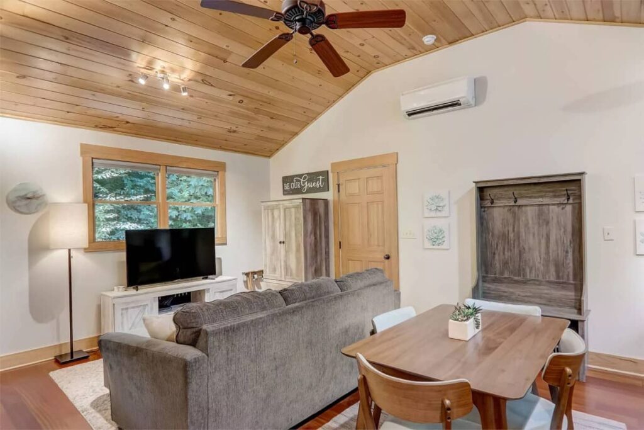
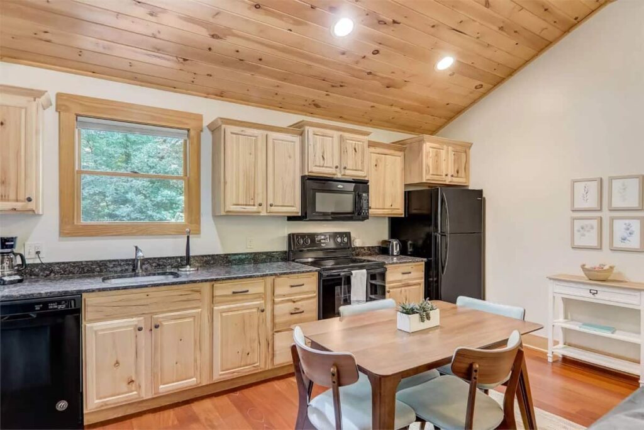
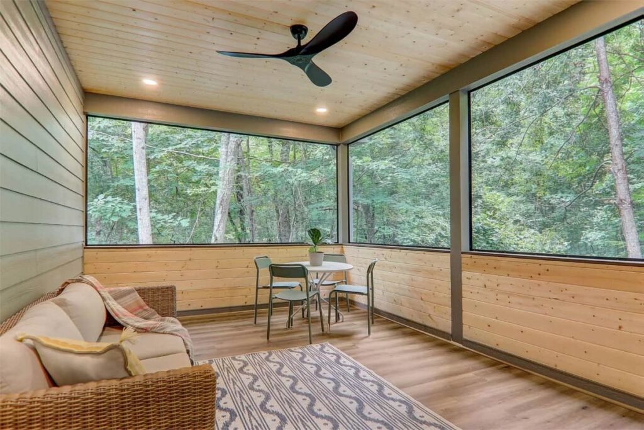
Pin This Floor Plan
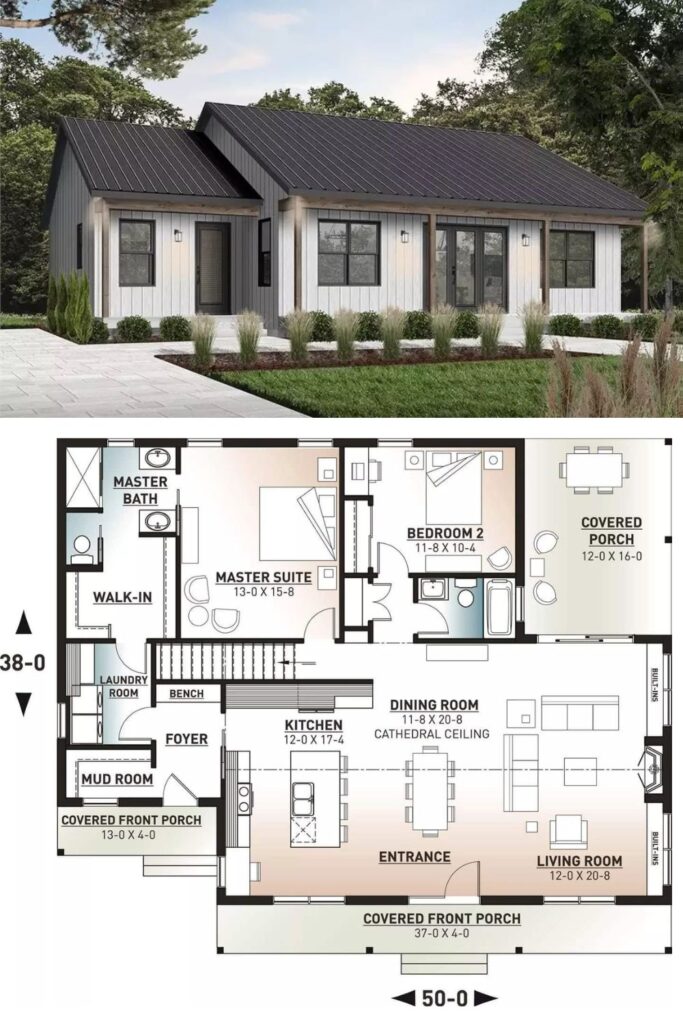
The House Designers Plan THD-7388

