Specifications
- Sq. Ft.: 1,178
- Bedrooms: 2
- Bathrooms: 1
- Stories: 1
Details
This single-story ranch has clapboard siding, stone details, low-hipped roofs, and a modern front door with glass.
When you walk in, a big foyer welcomes you. It has a large closet to help keep the home neat and tidy.
Past the staircase, you’ll find a large open space that includes the living room, dining area, and kitchen.
Big windows show great views of the backyard, and sliding glass doors lead to the back deck. The kitchen has a walk-in pantry and a peninsula with double sinks and seating for four.
At the front of the house, there are two bedrooms. One of them can be used as a home office if needed.
If you finish the lower level, you can add two more bedrooms, a shared bathroom, and a big rec room for fun and relaxation.
Floor Plan and Photos
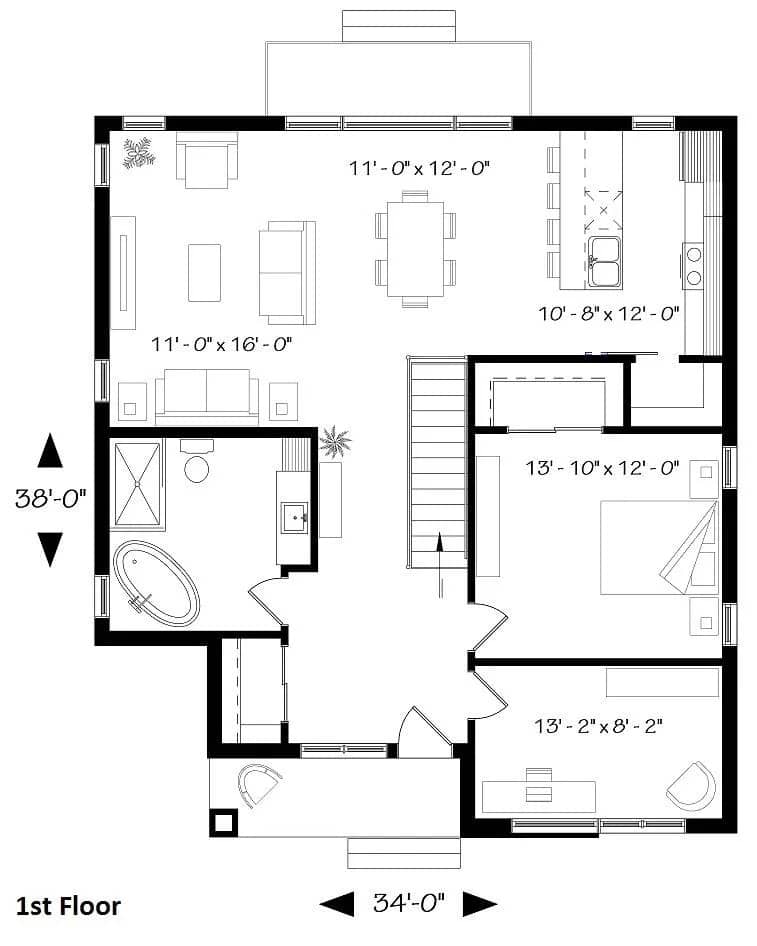

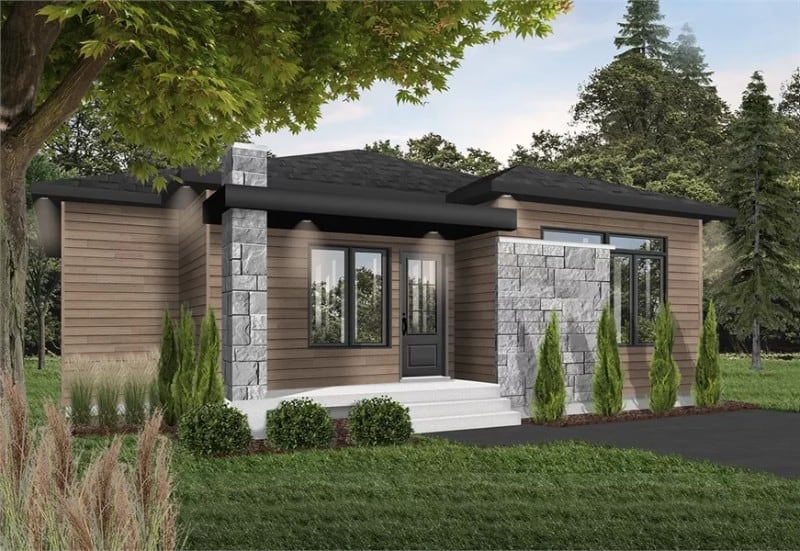
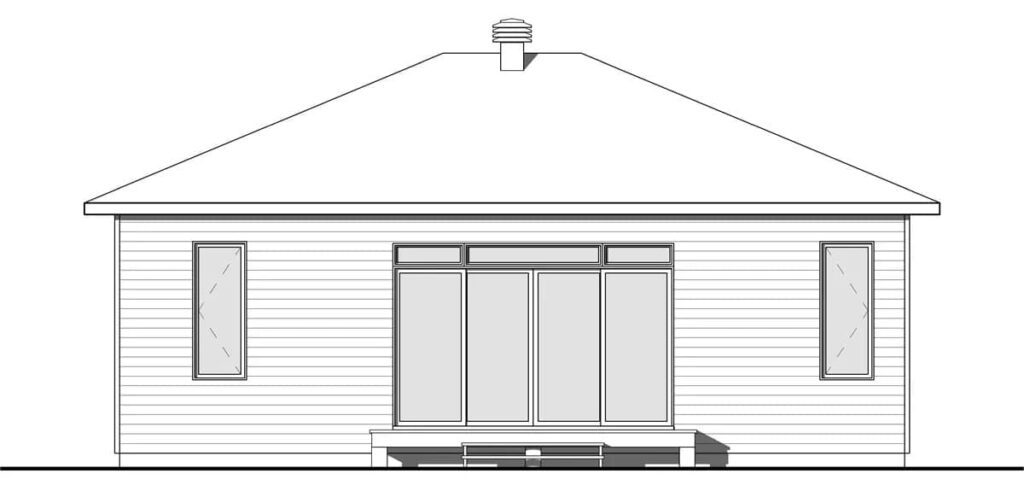
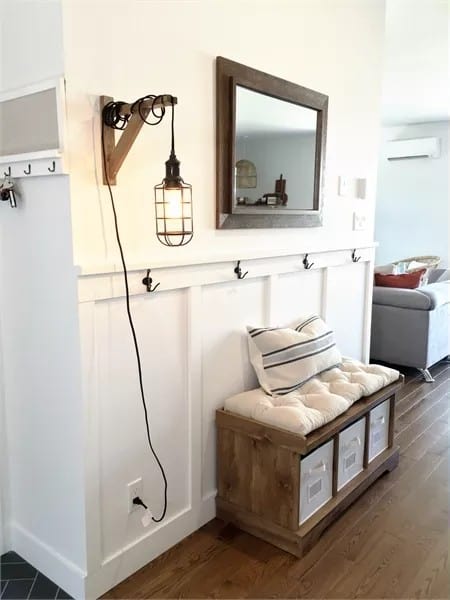
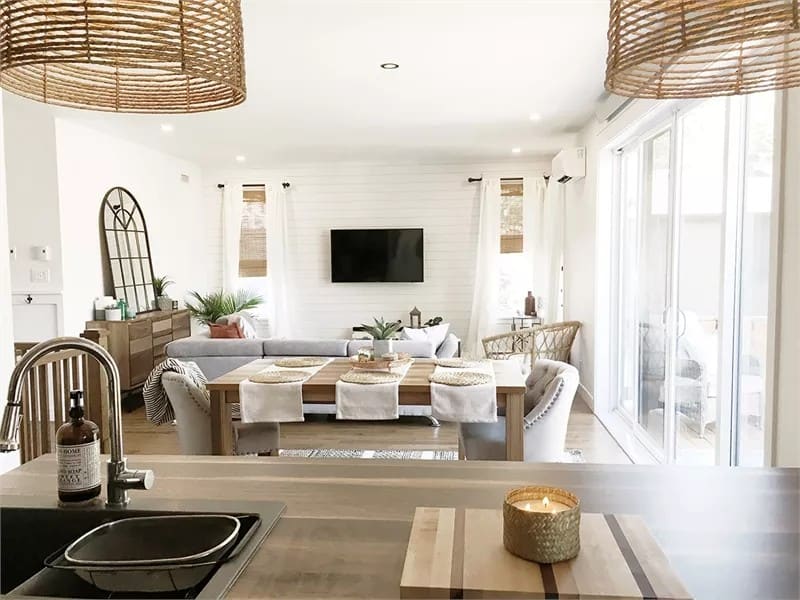
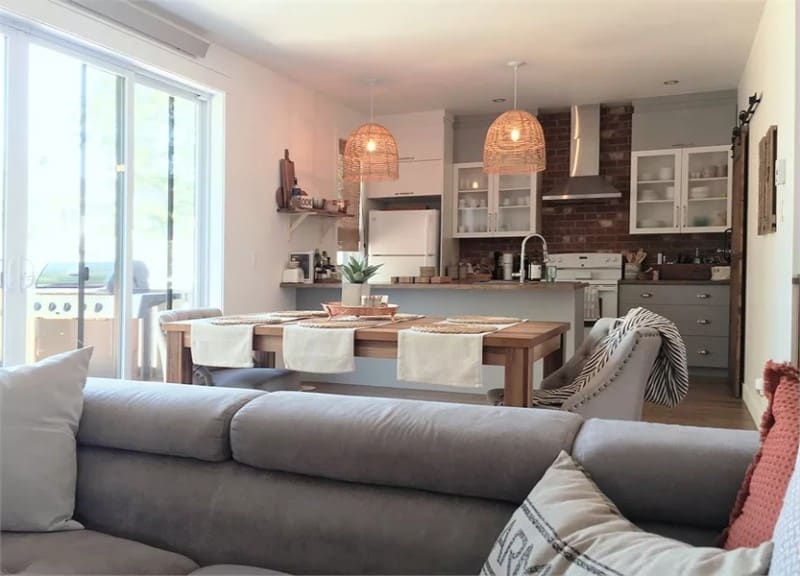
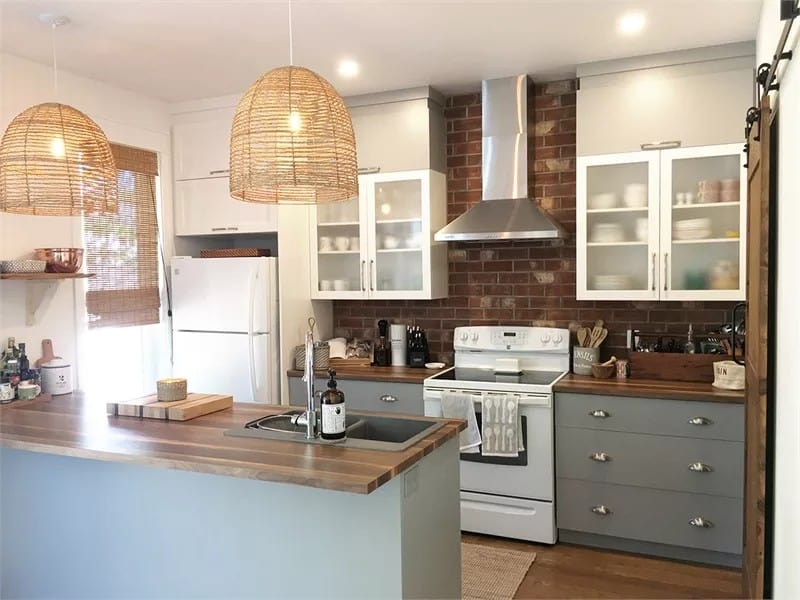
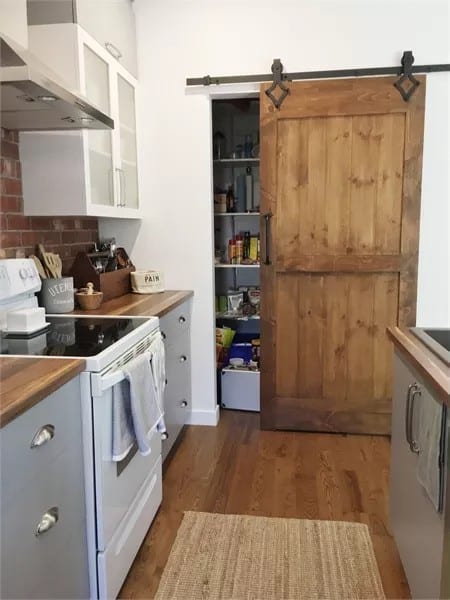
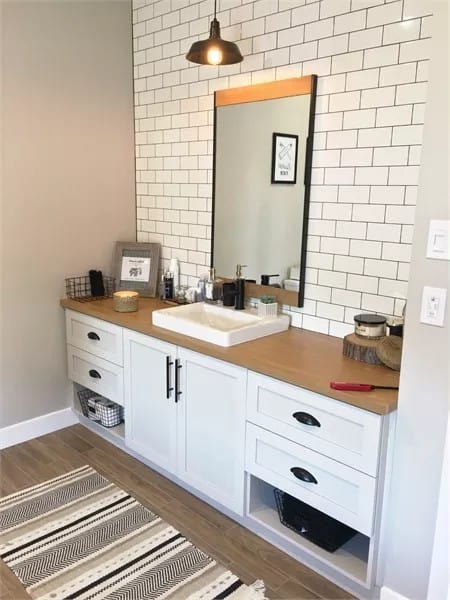
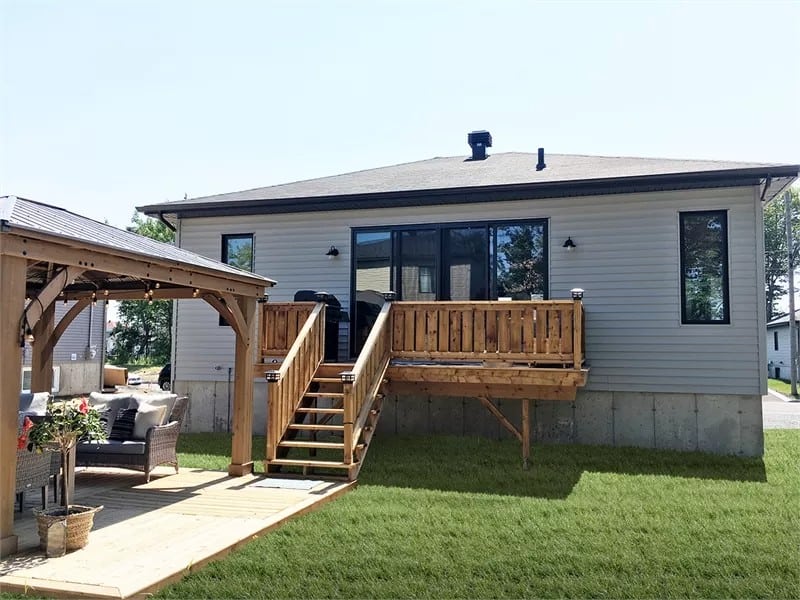
Pin This Floor Plan
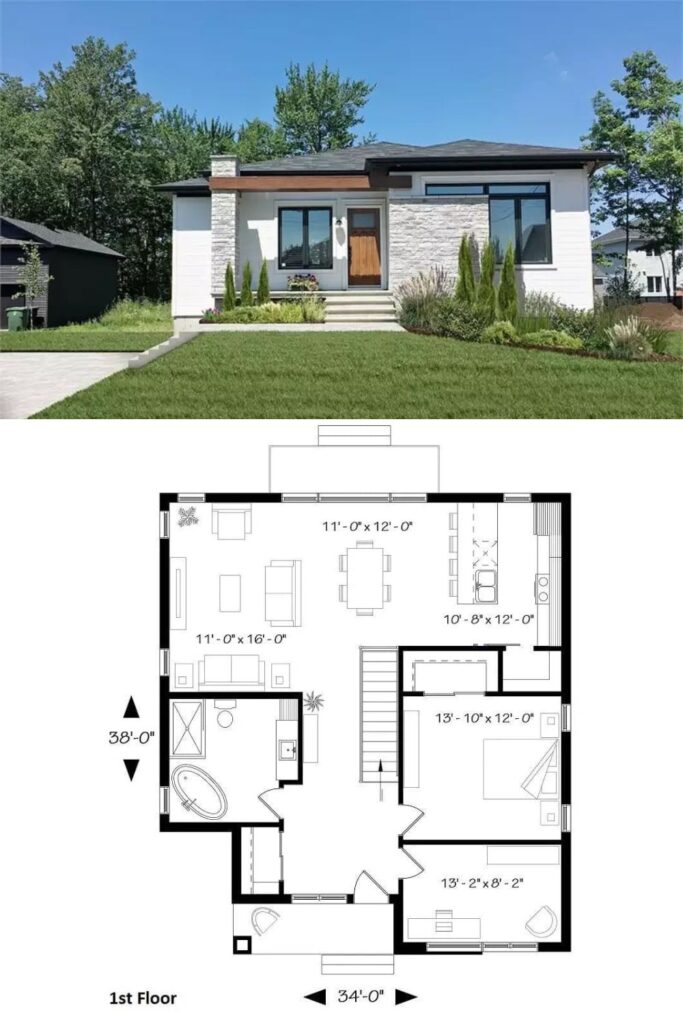
The House Designers Plan THD-5296

