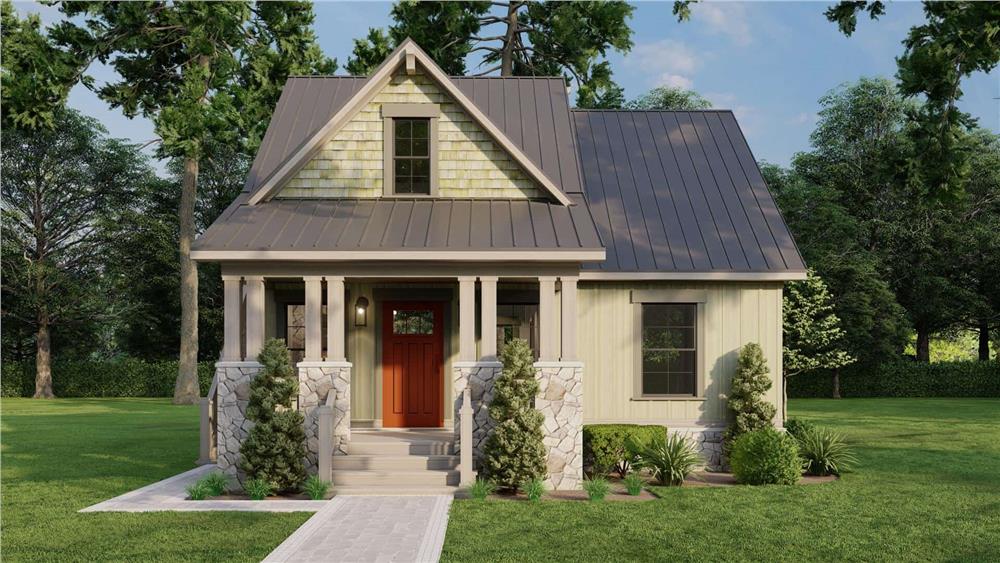Specifications
- Sq. Ft.: 1,345
- Bedrooms: 2
- Bathrooms: 2
- Stories: 2
Details
This 2-bedroom rustic house has a charming look. It features board-and-batten siding, cedar shakes, and a cozy front porch with stone columns.
When you walk in, you’ll find a warm and inviting den with a fireplace. This space flows into the dining area and kitchen, making it great for gatherings.
The kitchen has U-shaped counters, a small bar for eating, and a door that leads to the backyard.
The primary bedroom is on the right side of the house, near the mudroom. It has a built-in closet and a bathroom with three fixtures and a linen closet.
On the left side of the house, an outdoor staircase leads to the second living area. This space includes a kitchenette, the second bedroom, and a shared bathroom.
Floor Plan and Photos
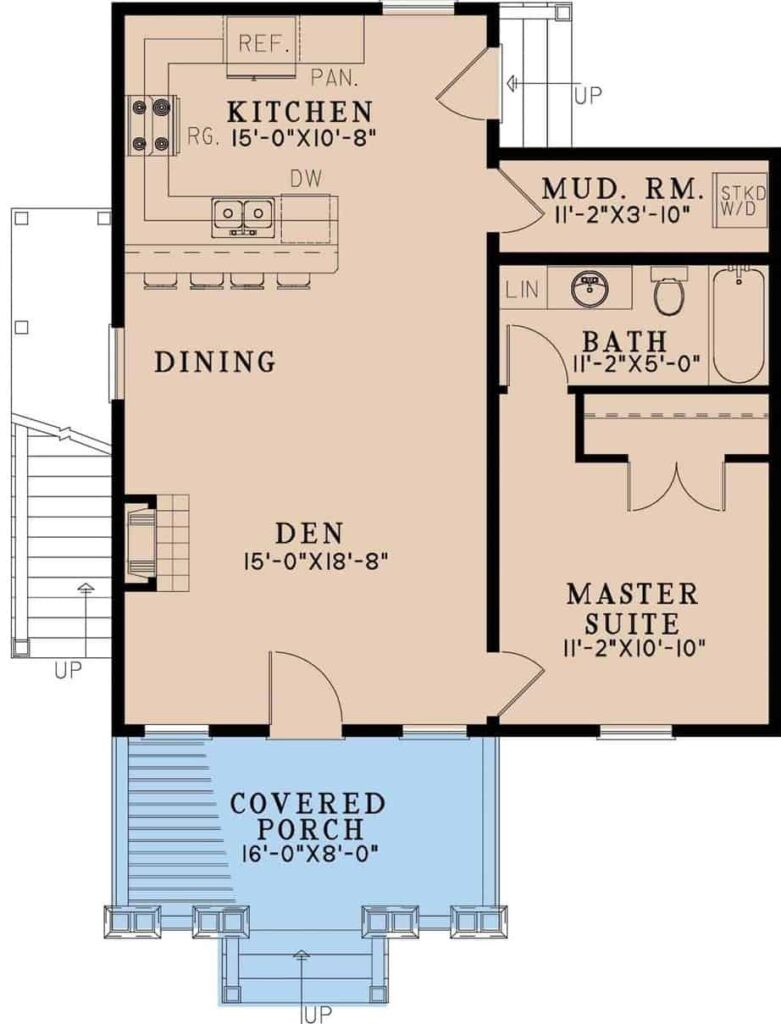
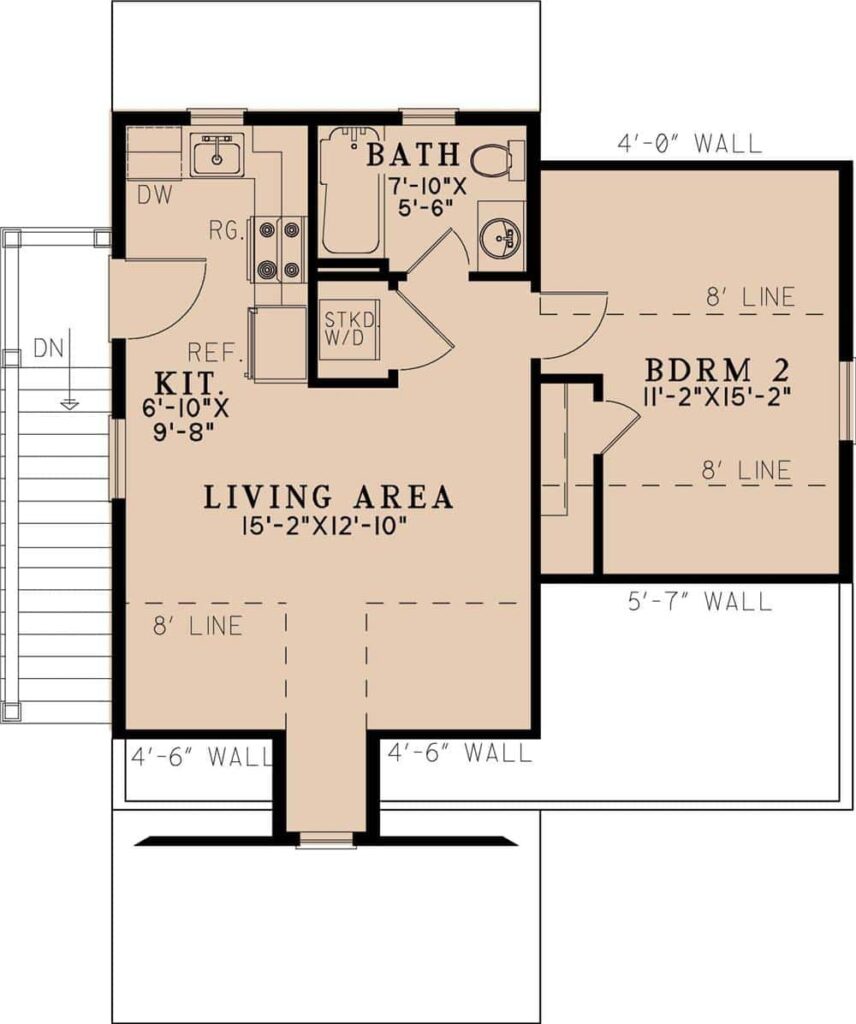
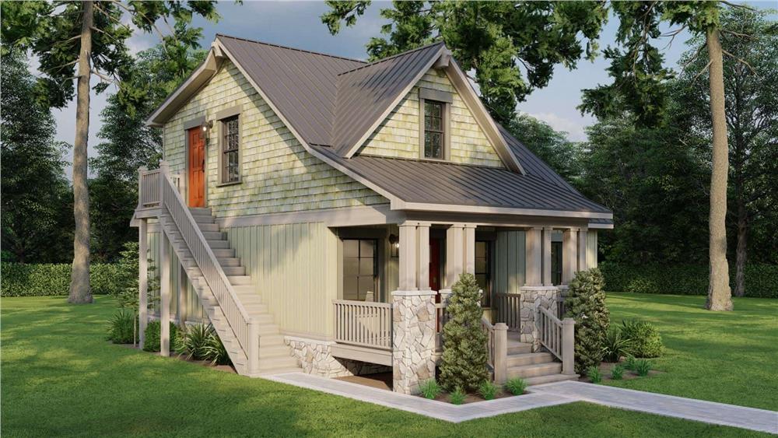
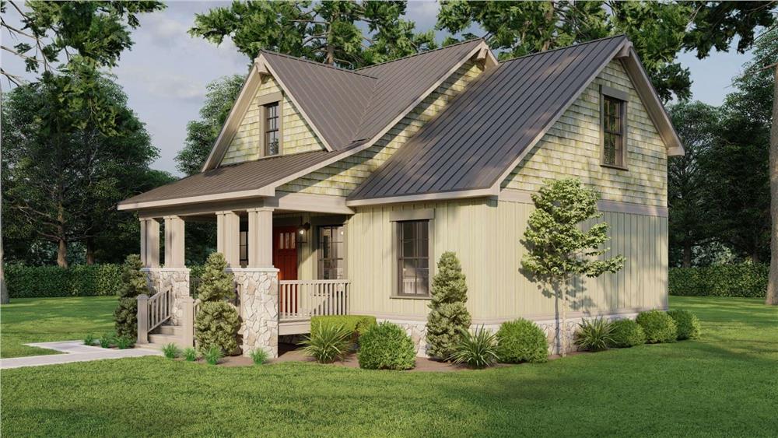
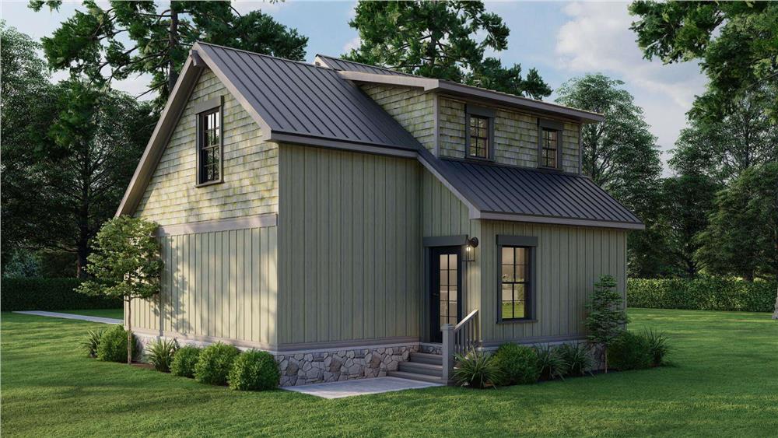
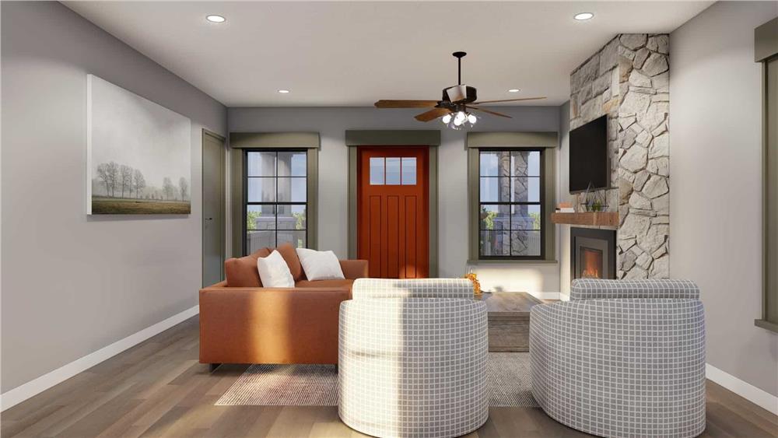
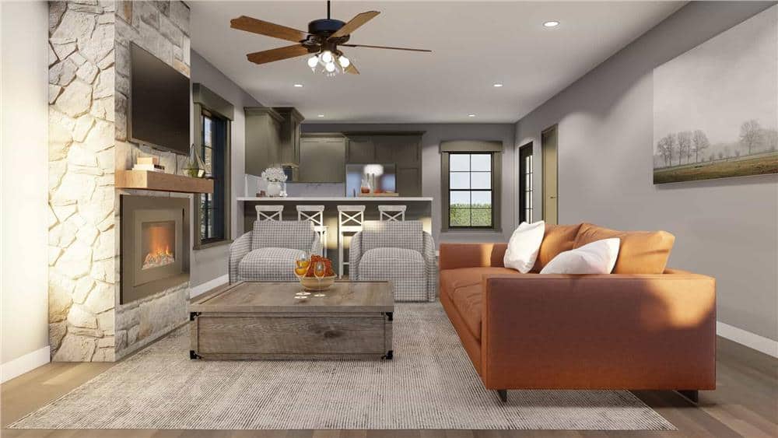
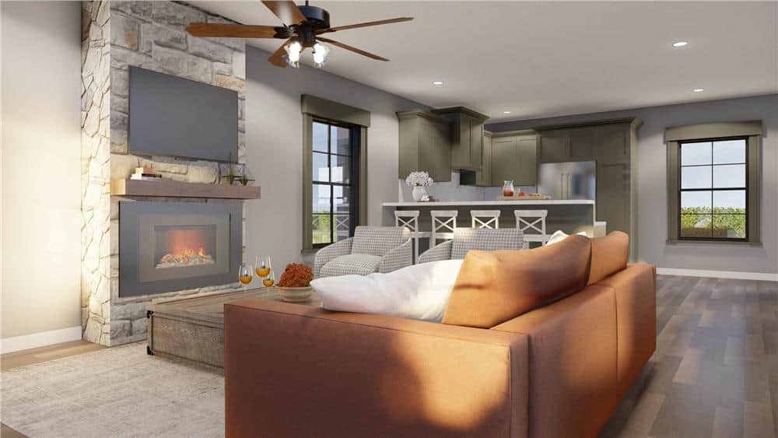
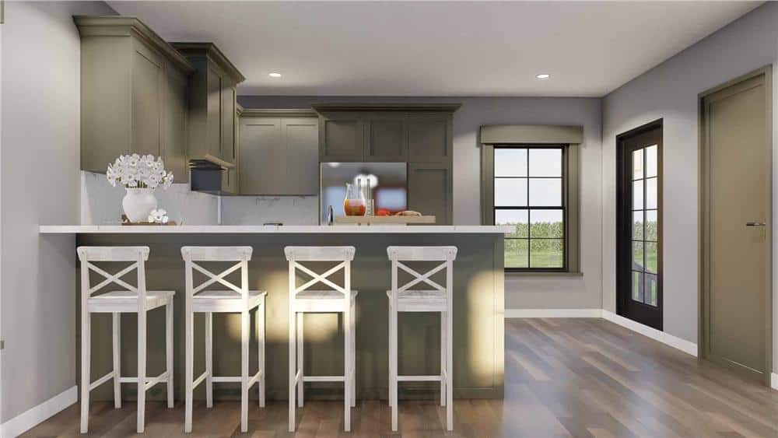
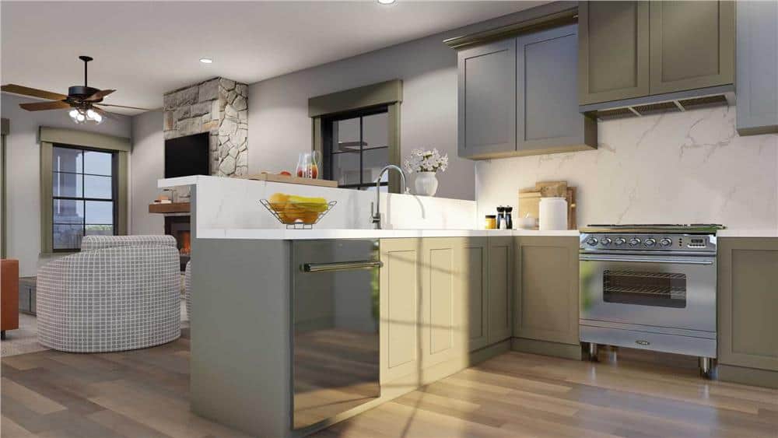
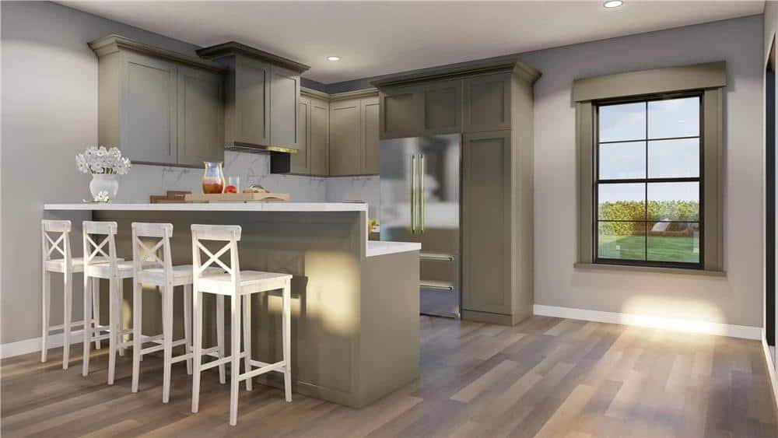
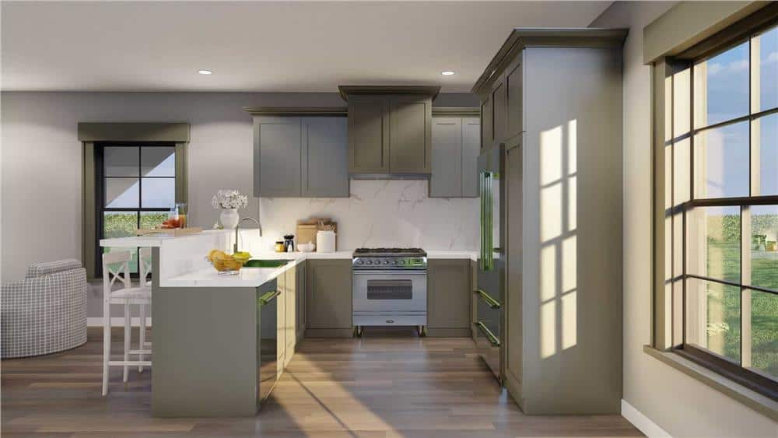
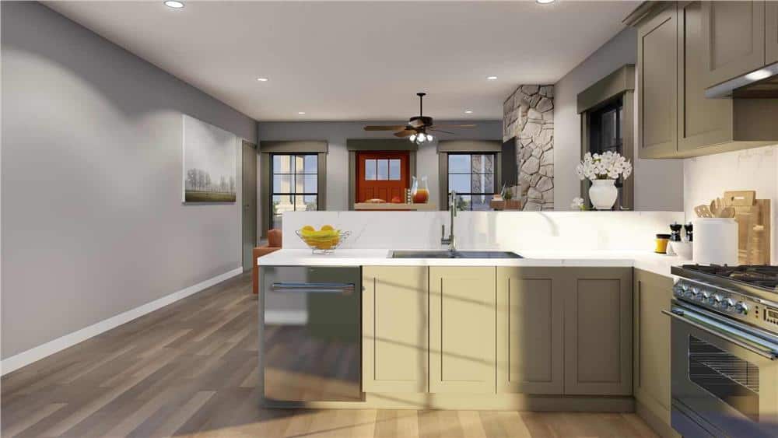
Pin This Floor Plan
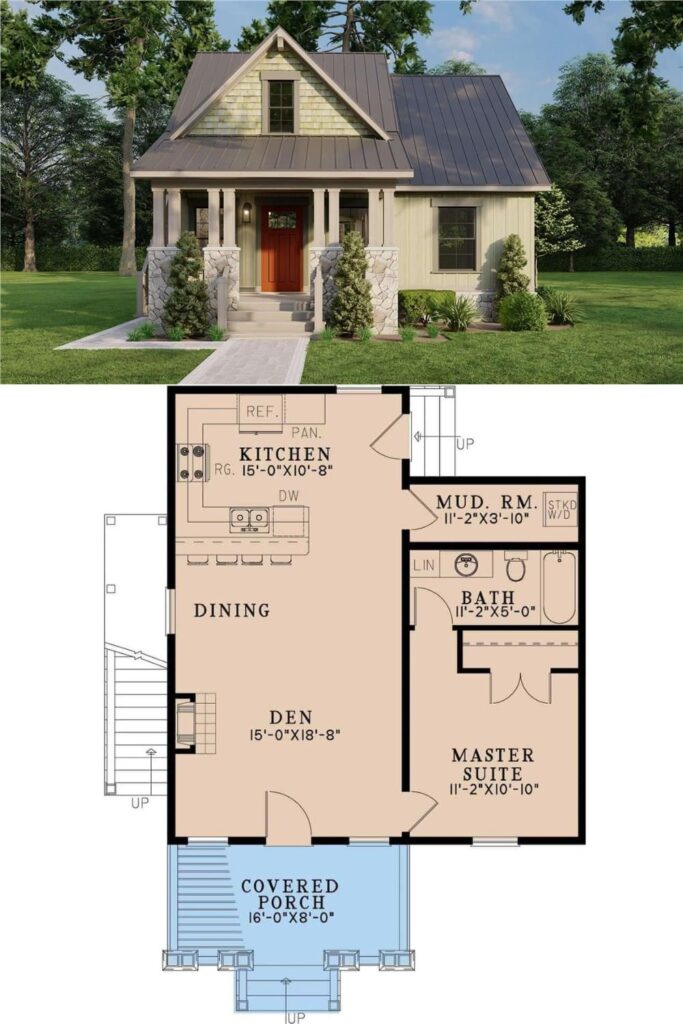
The Plan Collection Plan 193-1304

