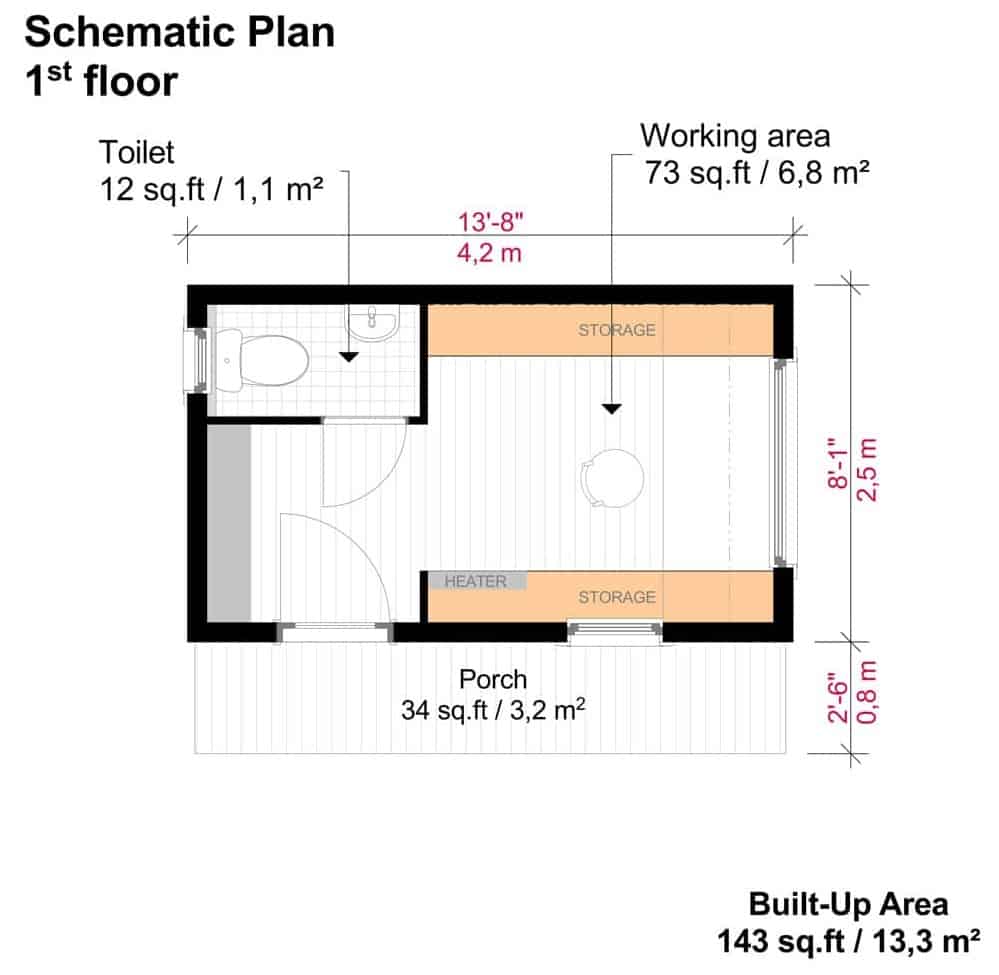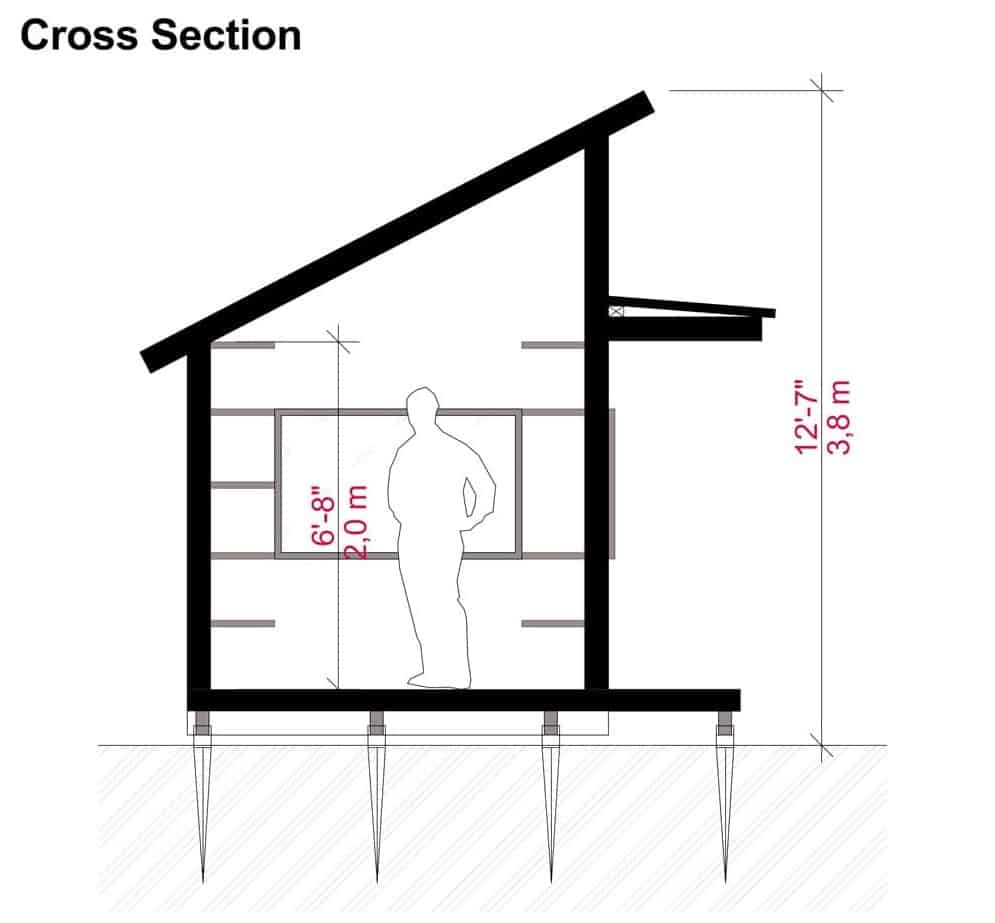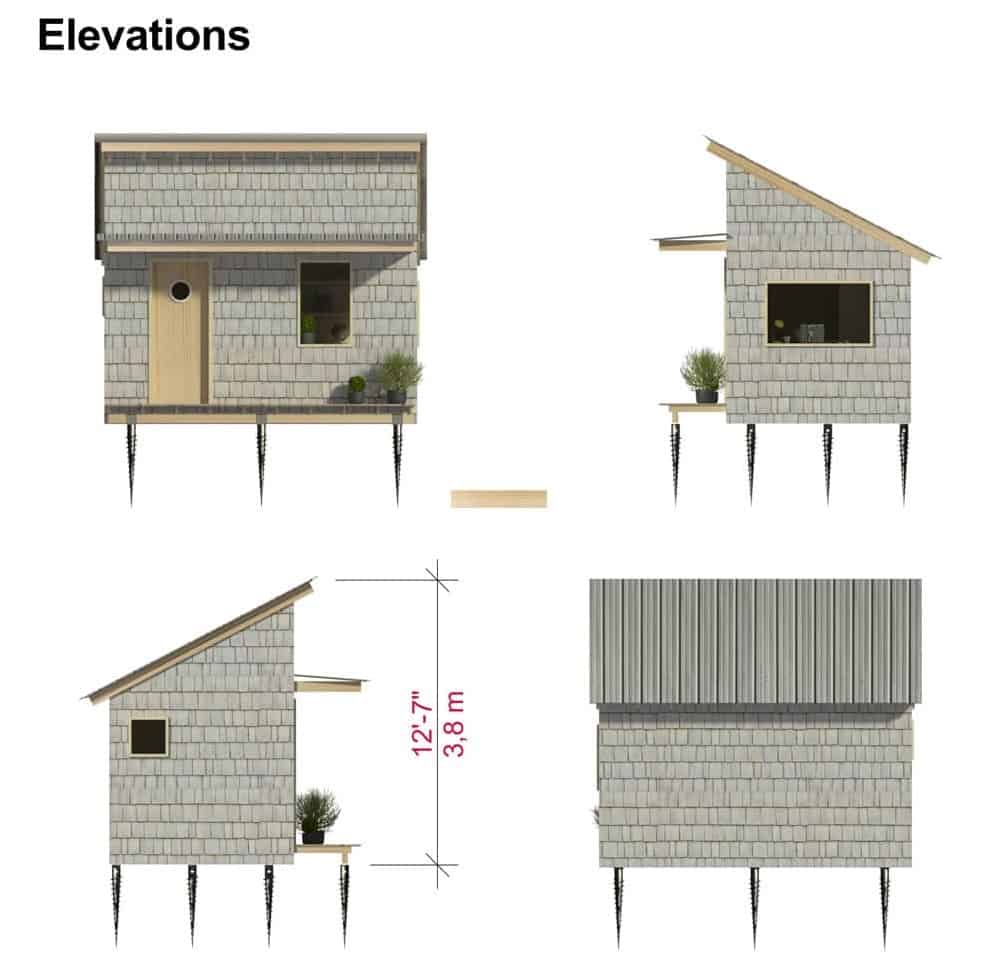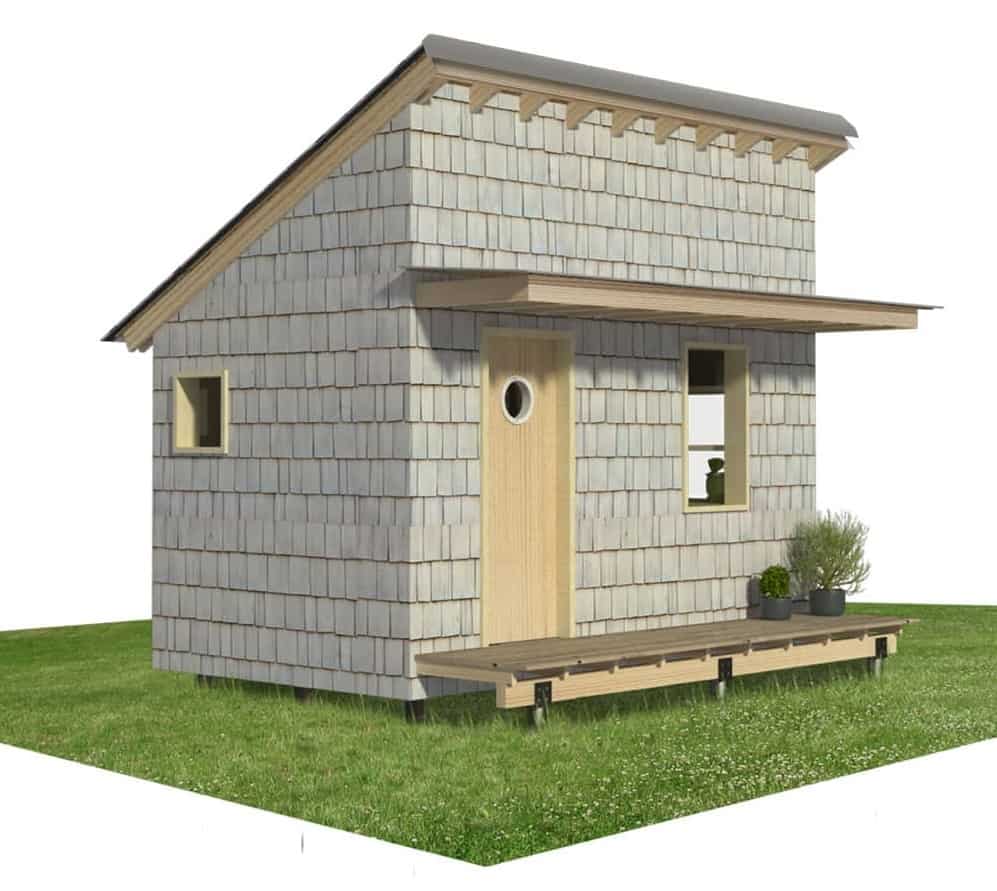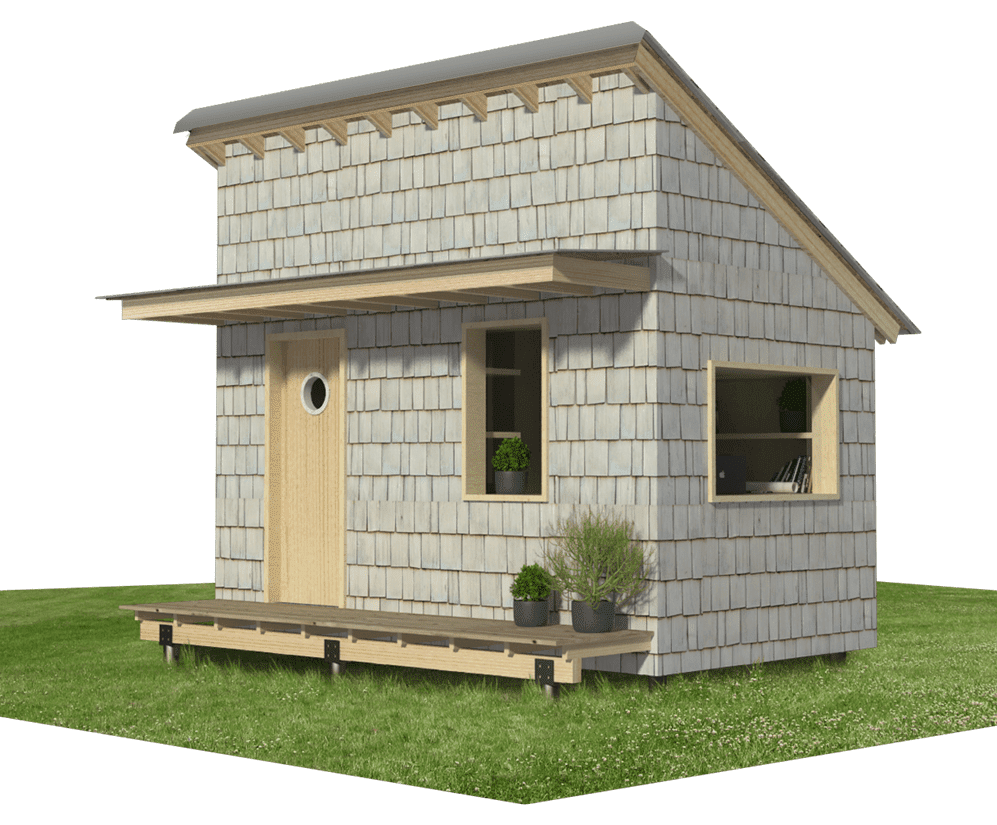Specifications:
- Built-Up Area: 143 ft² / 13,3 m²
- Total Floor Area: 85 ft² / 7,9 m²
- Porch: 34 ft² / 3,2 m²
- L X W: 13′-8″ x 10′-7″ / 4,2 m x 3,3 m
- DIY Building cost: $6,600
Welcome to photos and footprint for Aurora garden office shed. Here’s the floor plan:
The Aurora garden office has a rustic look with cedar shake siding and exposed rafter tails on the shed roof. There is also a small porch with an awning over the entry.
Inside, there are built-in shelves on both sides to give you plenty of storage space. The desk is in the center of the room, right under a big window, so you can enjoy peaceful views while you work.
A small bathroom is included, making this office even more convenient.
Floor Plan and Photos
