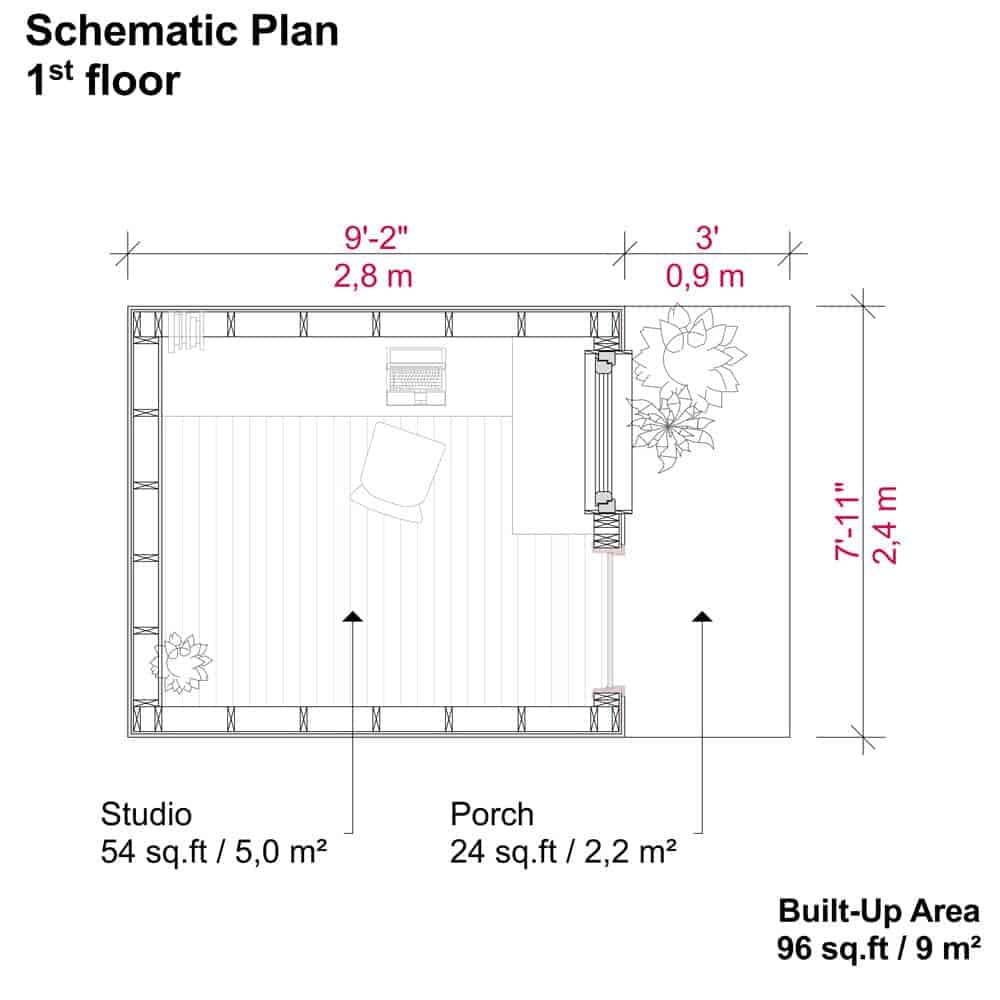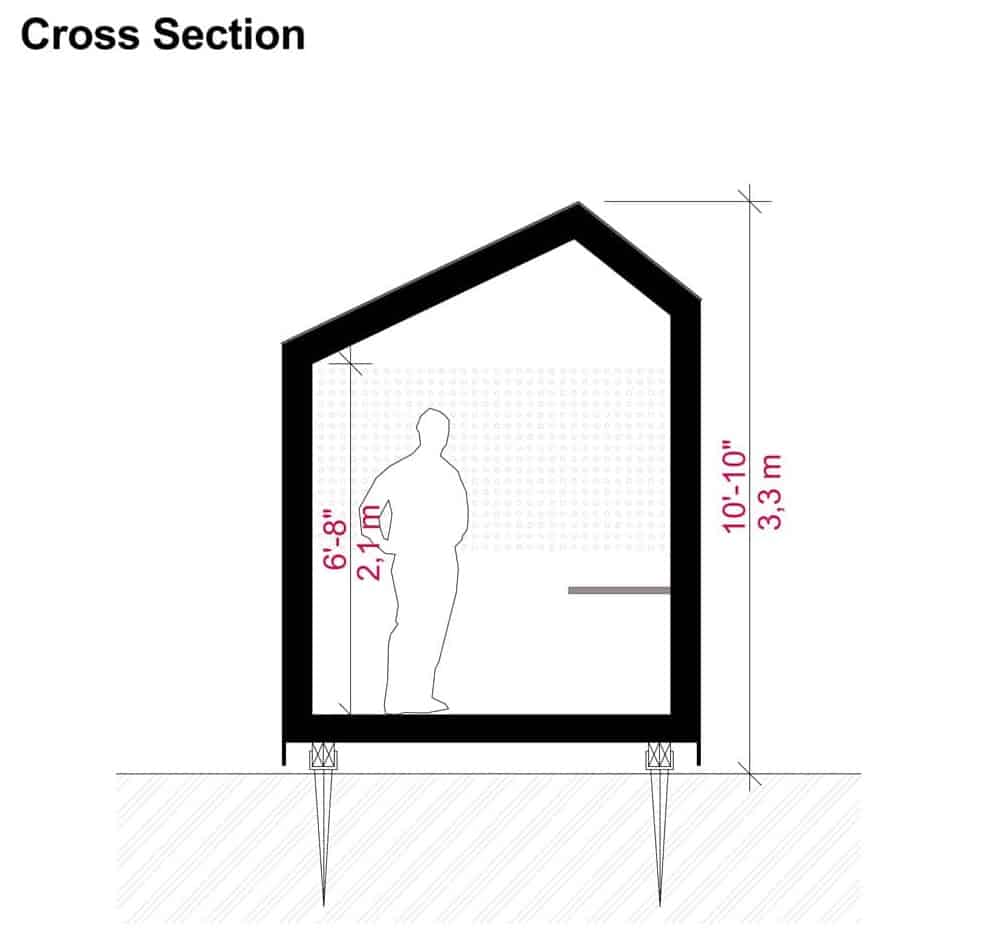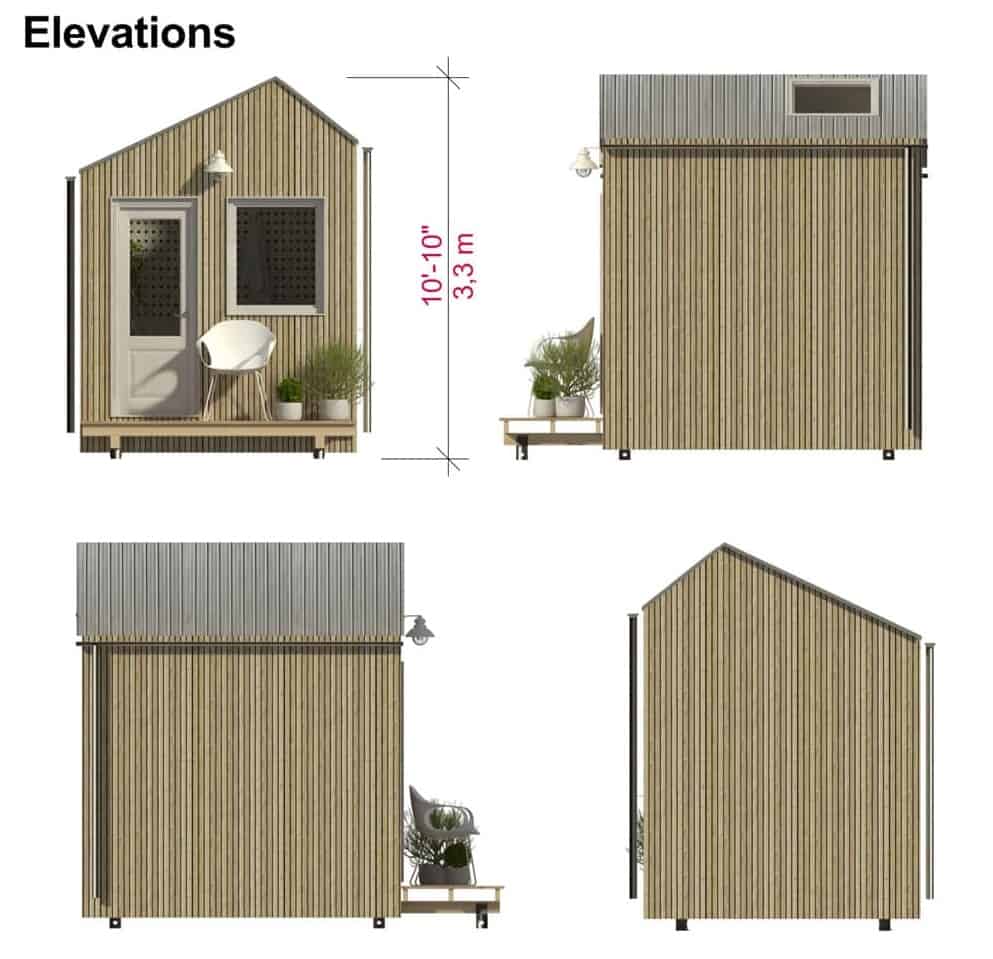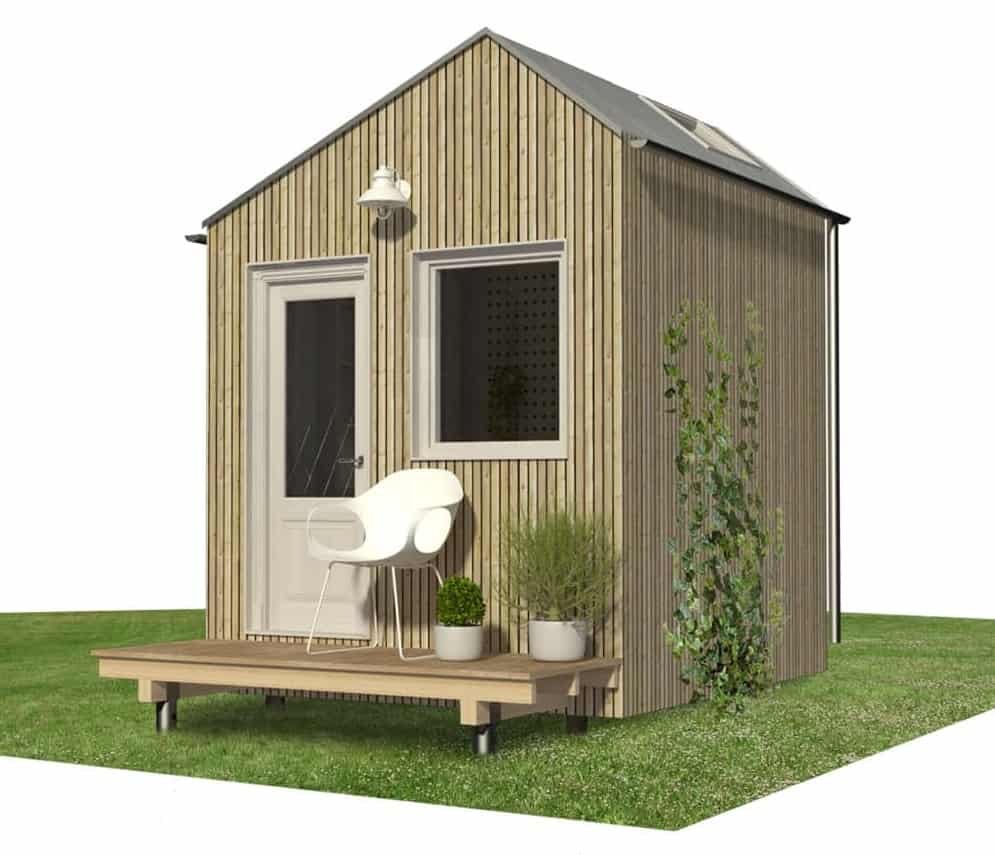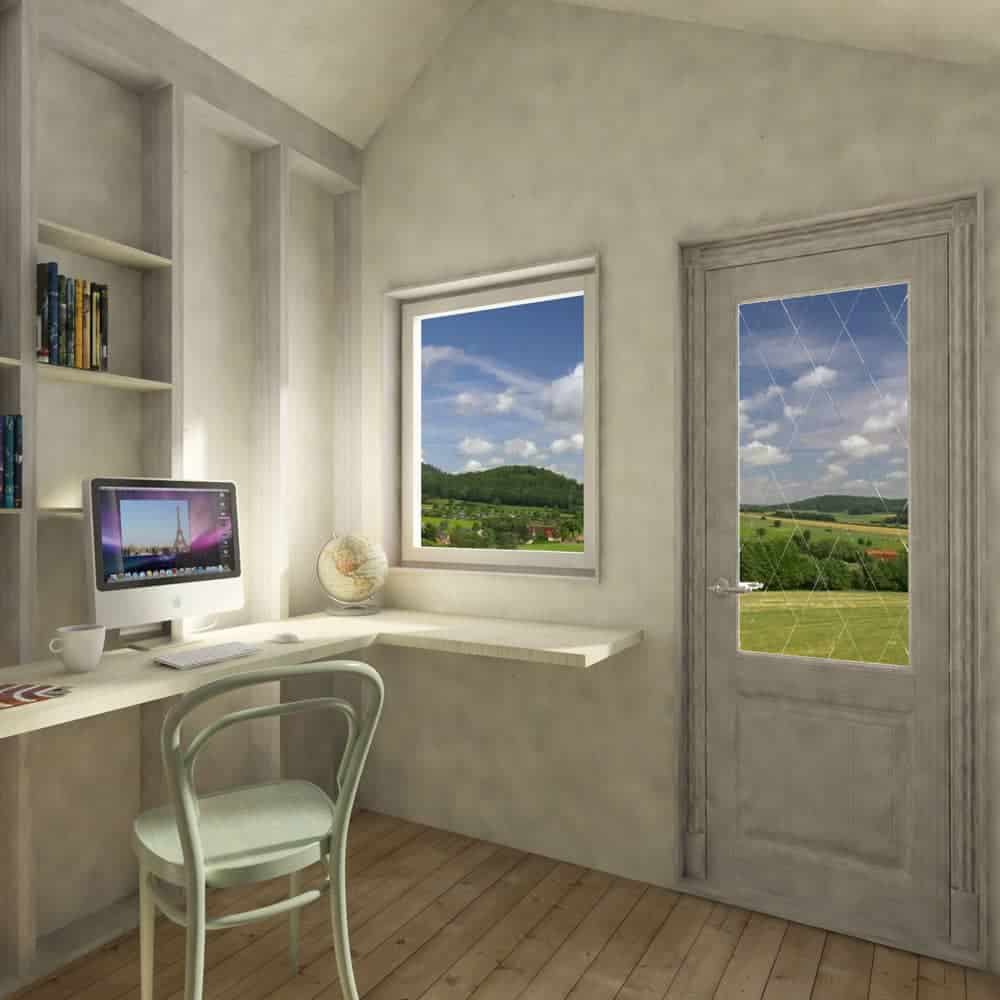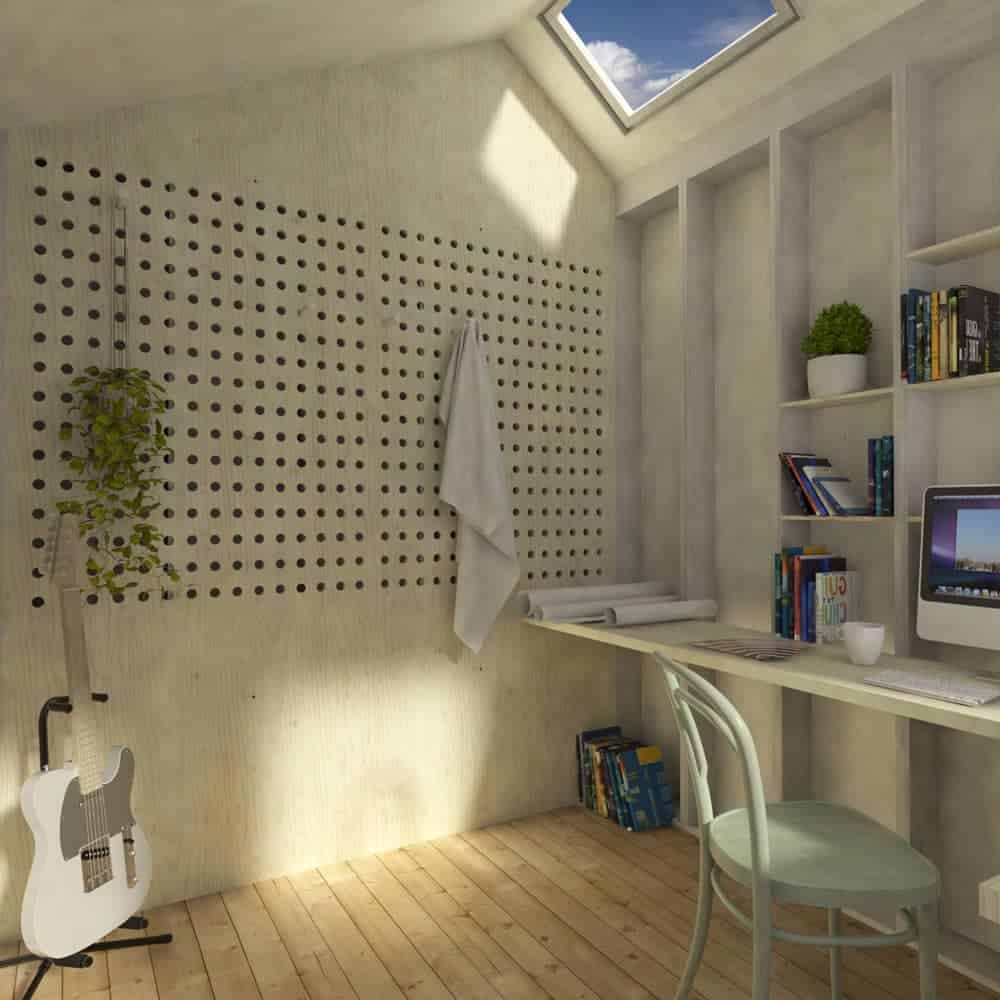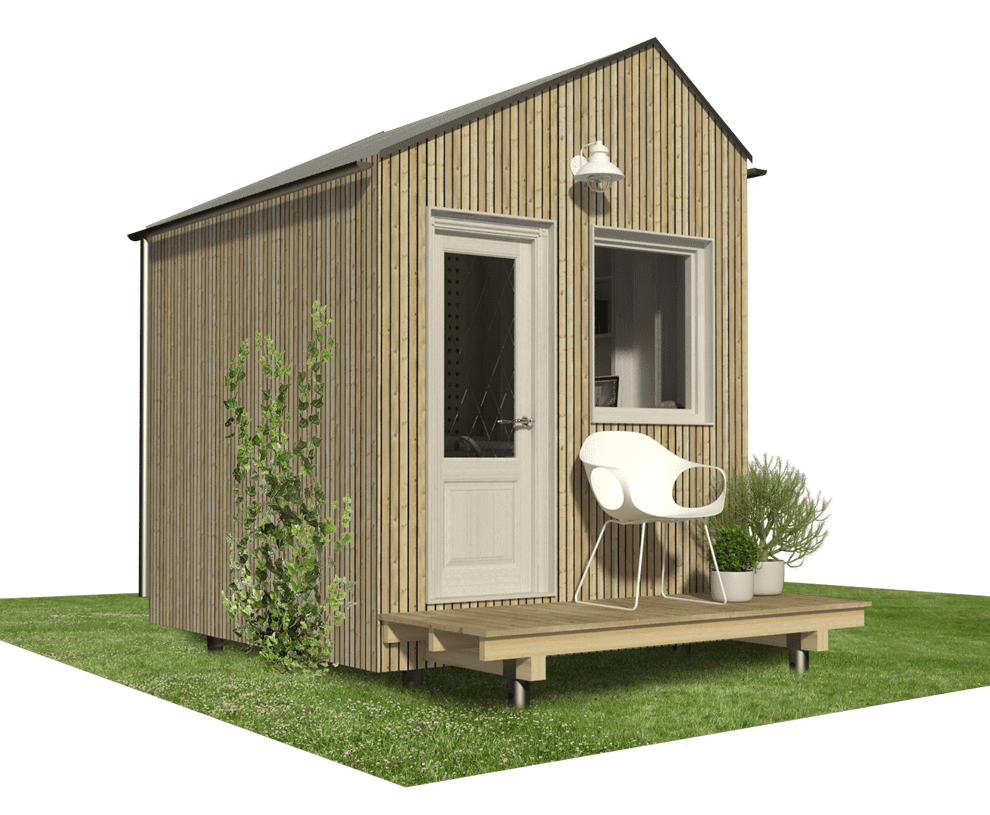Specifications:
- Built-Up Area: 96 ft² / 9 m²
- Total Floor Area: 54 ft² / 5,0 m²
- Porch: 24 sq. ft. / 2,2 m2
- L X W: 12′-2″ x 7′-11″ / 3,7 m x 2,4 m
- DIY Building cost: $2,200
Welcome to photos and footprint for Alicia studio shed playhouse. Here’s the floor plan:
You and your kids will love the Alicia studio shed. It has a built-in desk, so it can be a fun playhouse and a great office too.
The outside looks like a cozy cabin. It has wooden slat walls, a slanted roof, and an open porch that’s great for relaxing.
Inside, the wooden floors make it feel warm and comfy. There are shelves for books and toys, and a skylight lets in lots of natural light, making the space bright and cheerful.
Floor Plan and Photos
