Specifications
- Sq. Ft.: 2,568
- Bedrooms: 2
- Bathrooms: 2.5
- Stories: 1
- Garage: 1
Details
This cozy 2-bedroom farmhouse has a classic look with tall siding, several peaked roofs, and a front porch supported by wooden posts.
When you walk through the main entrance, you’ll step into an open space that connects the kitchen, dining area, and living room.
A fireplace surrounded by built-in shelves creates a warm centerpiece, and sliding glass doors on the side lead to a covered porch for outdoor fun. The kitchen has a big pantry, an island with a sink, and spots for casual seating.
The main bedroom is a relaxing retreat with a bathroom that feels like a spa and a walk-in closet with a built-in seat. It also has its own door to a private porch, perfect for enjoying your morning coffee.
On the left side of the house, there’s a 1-bedroom in-law suite. It has its own full kitchen, a living room, a bathroom with a laundry area, and a private entrance for extra privacy.
Floor Plan and Photos
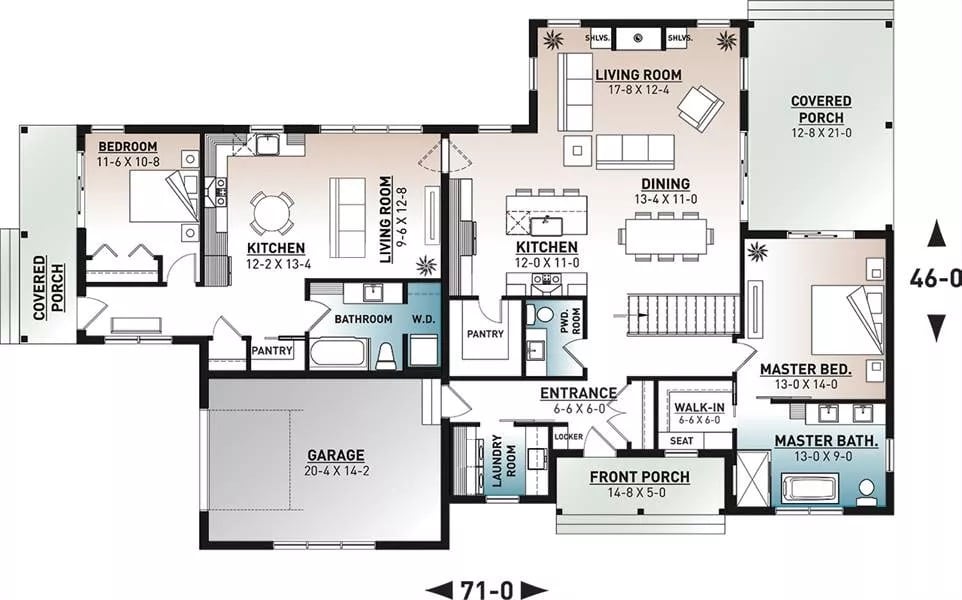
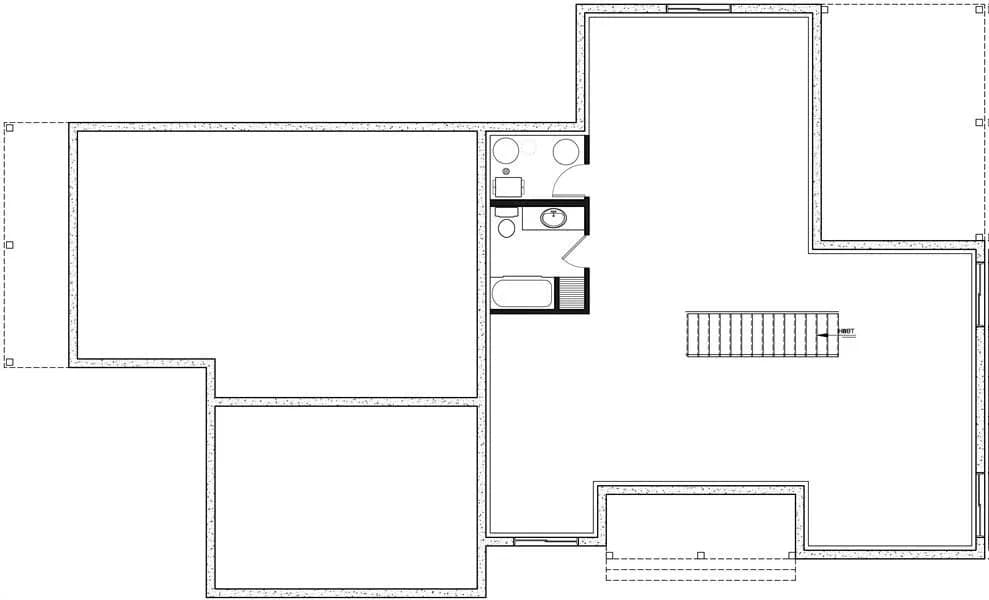

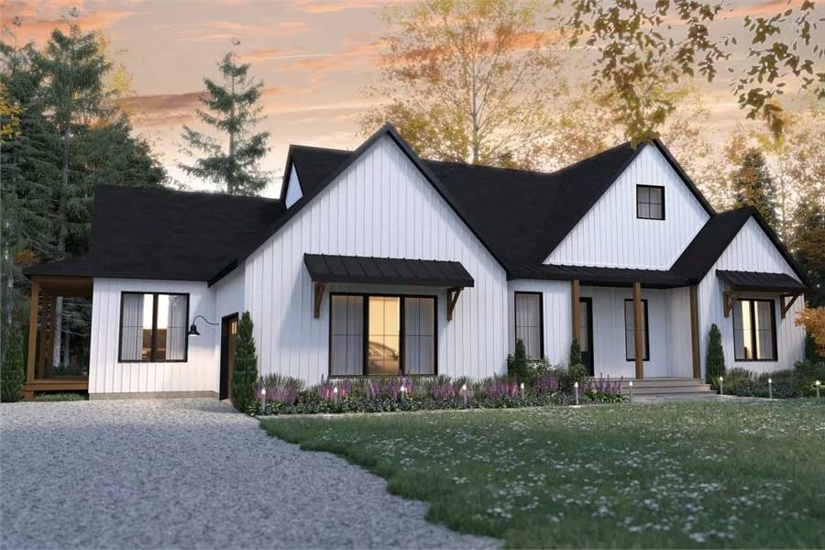
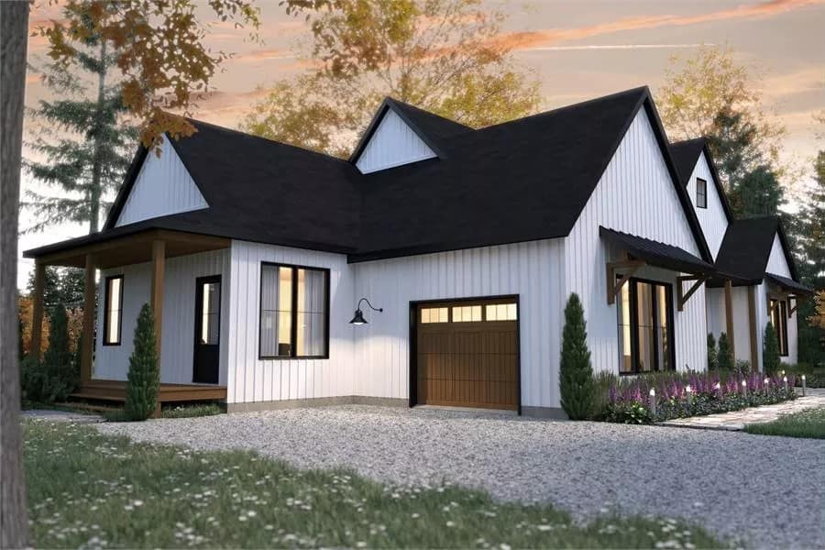
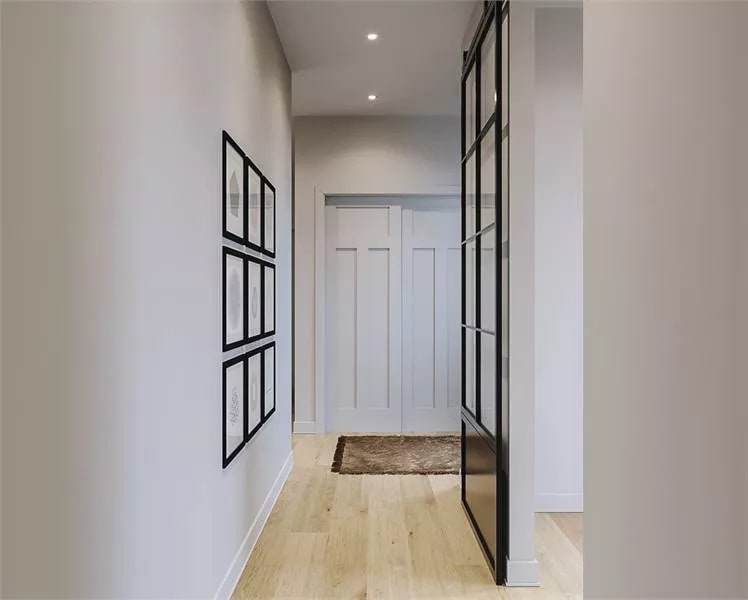
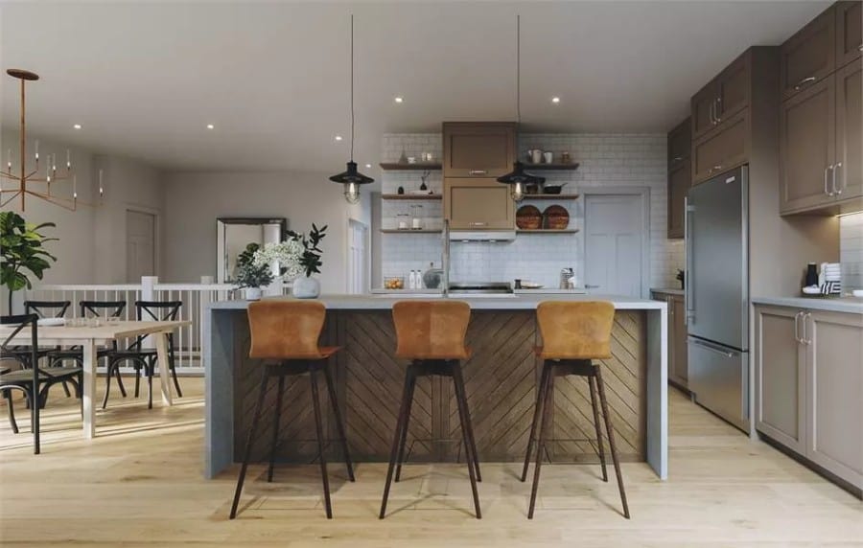
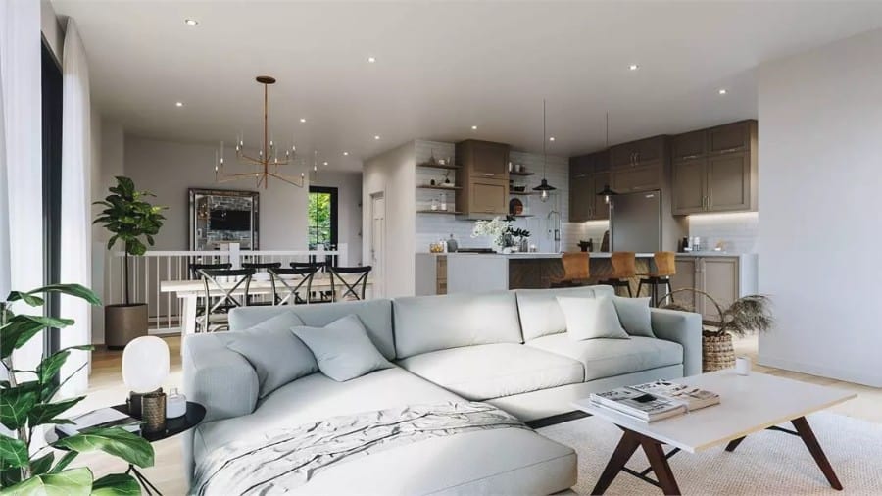
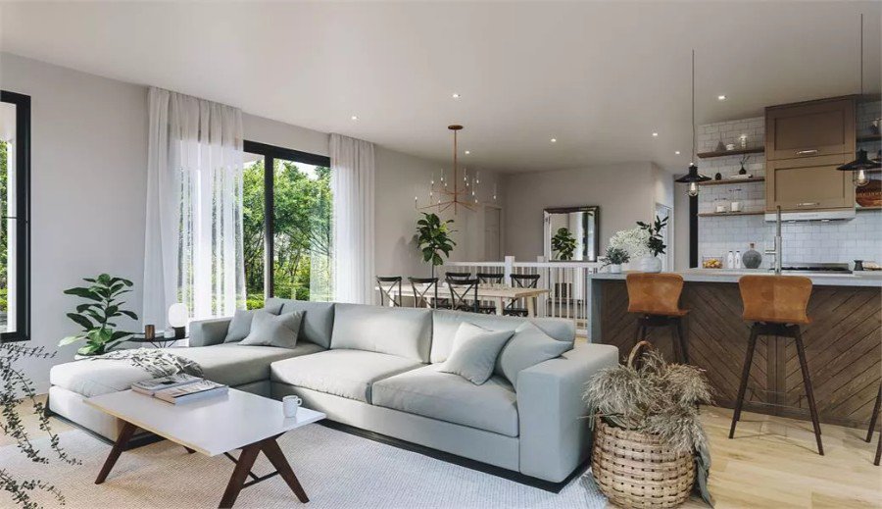
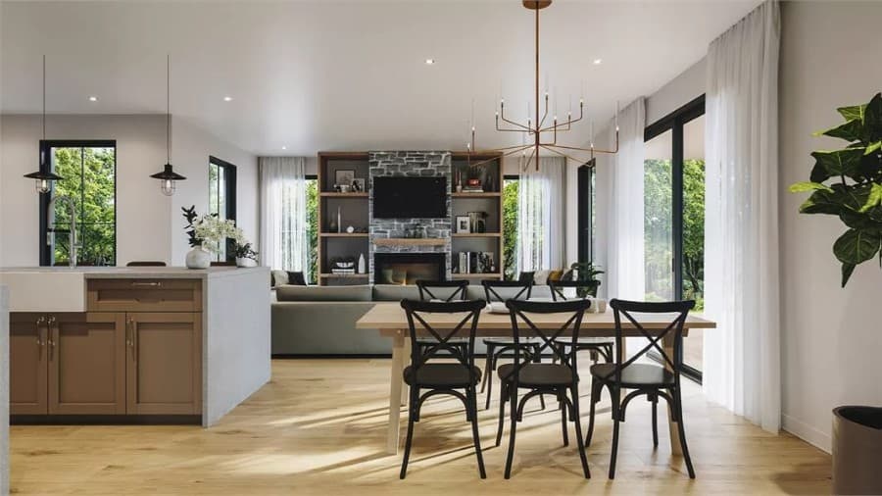
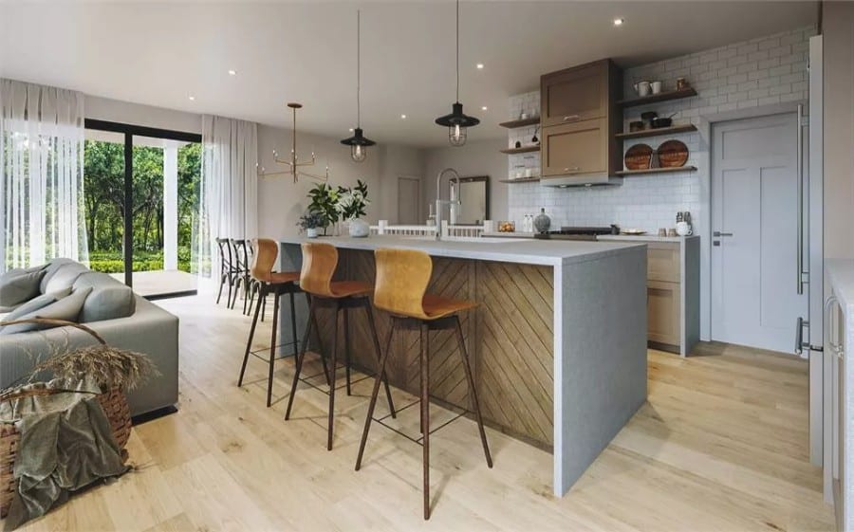
Pin This Floor Plan
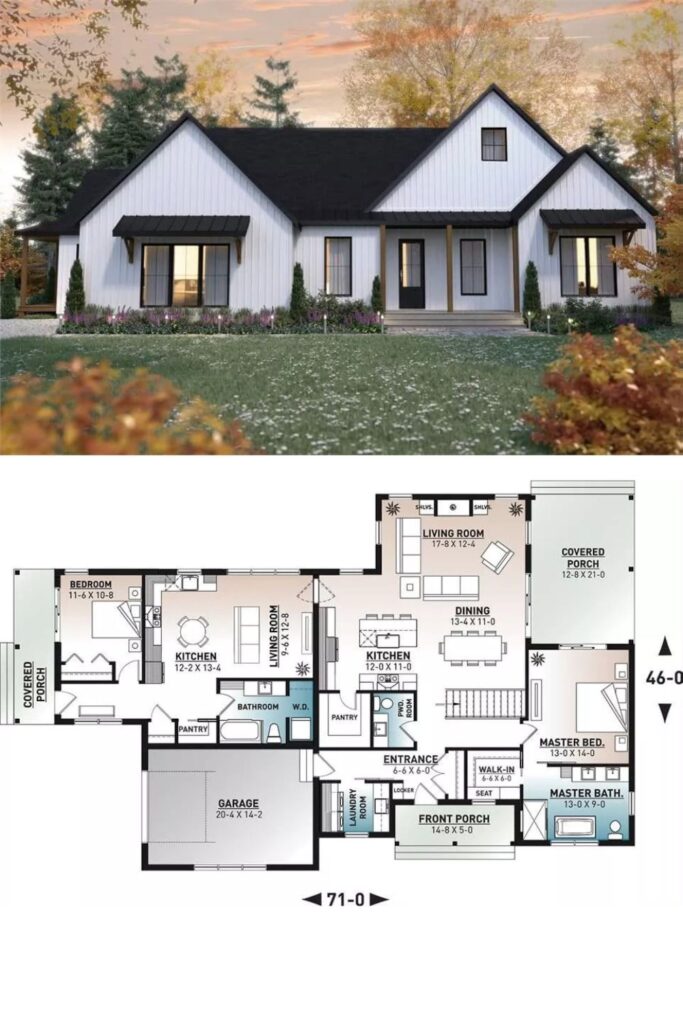
The House Designers Plan THD-8826

