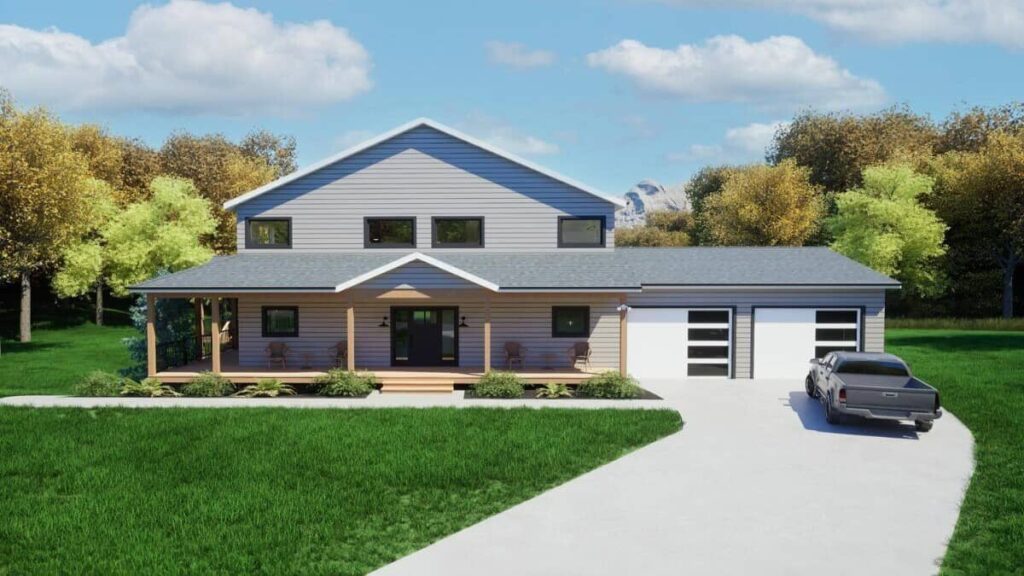Specifications
- Sq. Ft.: 2,105
- Bedrooms: 2
- Bathrooms: 2.5
- Stories: 2
- Garage: 2
Details
This 2-bedroom cabin has a charming country style with wooden clapboard siding, front-facing gables, and a wraparound porch with timber posts.
Inside, the family room, dining area, and kitchen are connected in an open space, making it great for gatherings. A fireplace adds a cozy touch, and sliding glass doors make it easy to enjoy both indoor and outdoor living.
The kitchen is perfect for cooking, with a center island and a butler’s pantry. There’s also direct access to the garage, which makes putting away groceries simple.
The main bedroom is a relaxing retreat with its own private deck, a nice bathroom, and a walk-in closet that includes a safe room and laundry space.
Upstairs, there’s a second bedroom with its own bathroom and a loft that overlooks the living room below.
You can finish the lower level to add more living space. This level could include a dining room, a full kitchen, an extra bedroom, a utility room, and a flexible space that works well as a home office.
Floor Plan and Photos
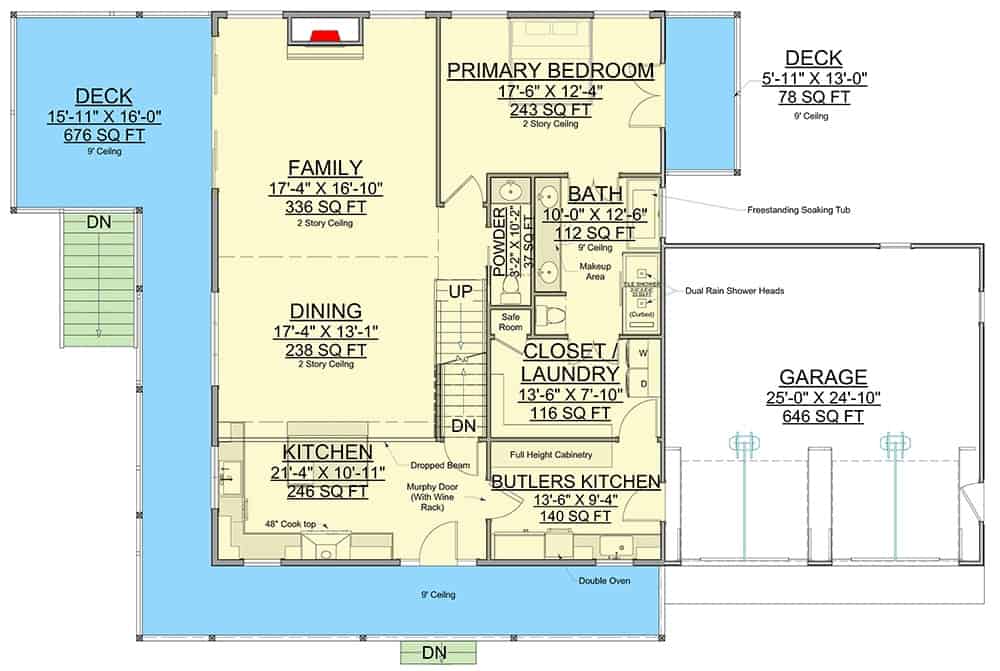
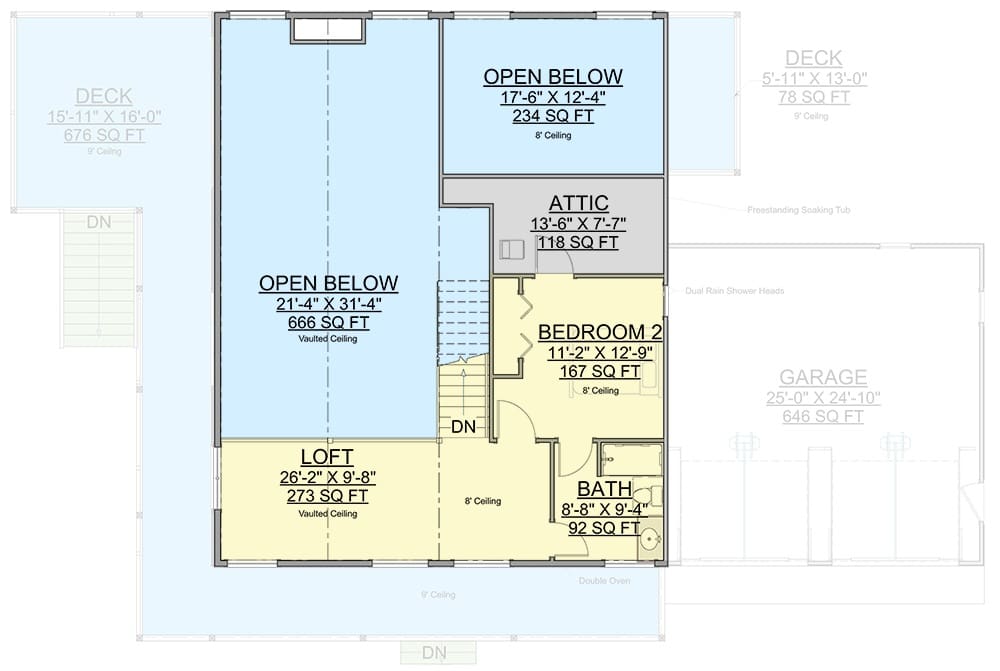
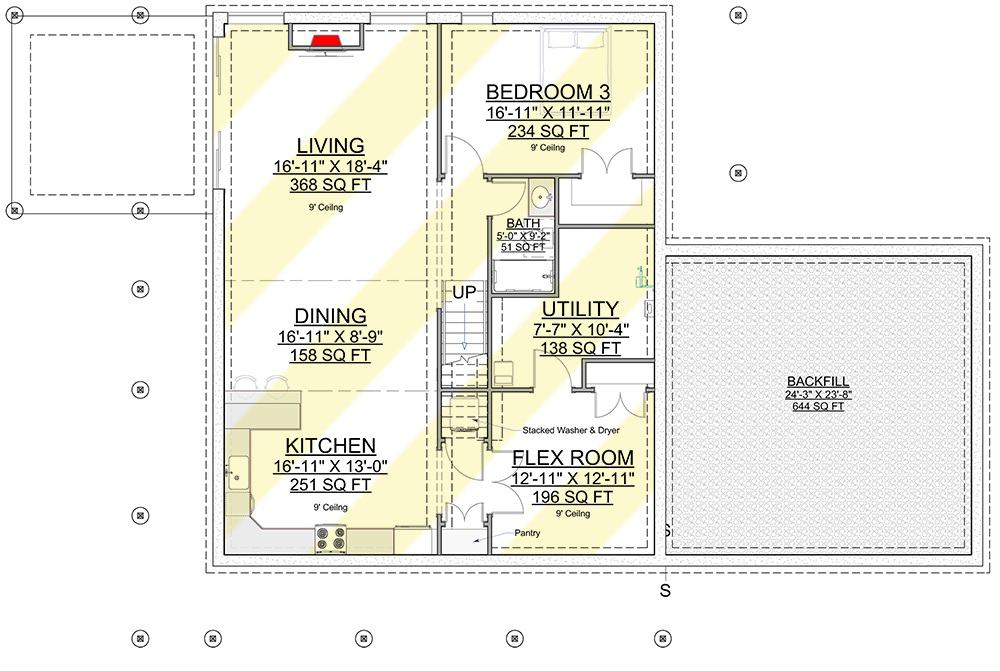
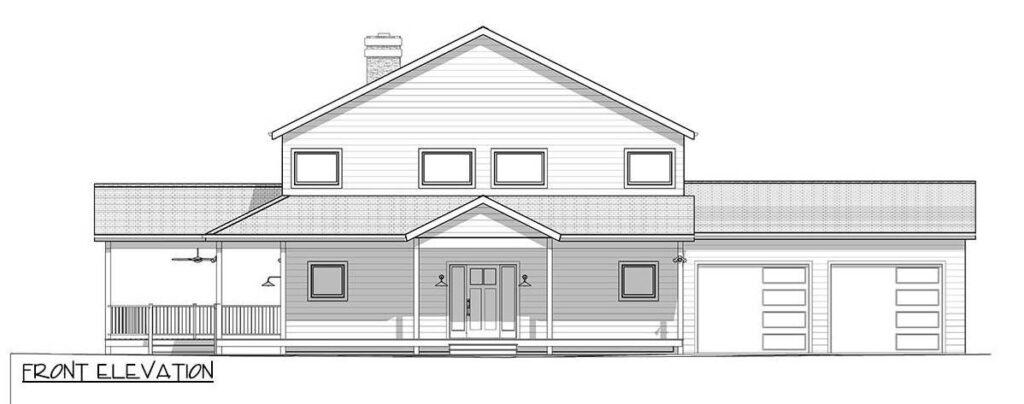
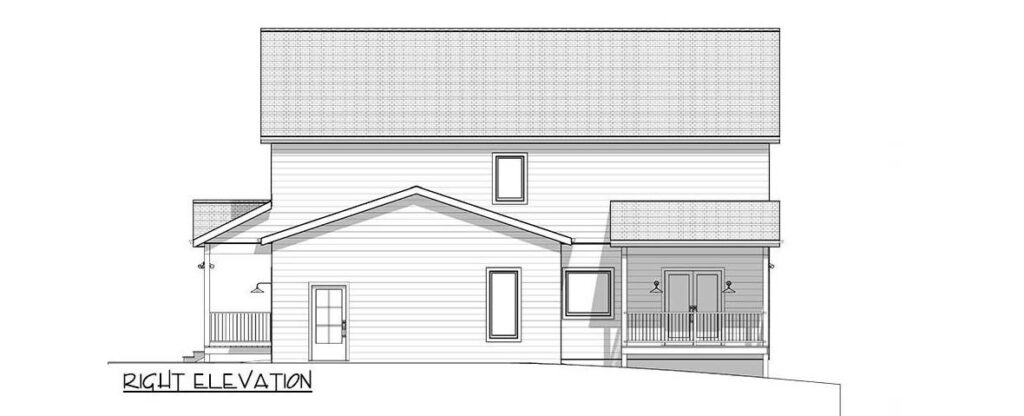
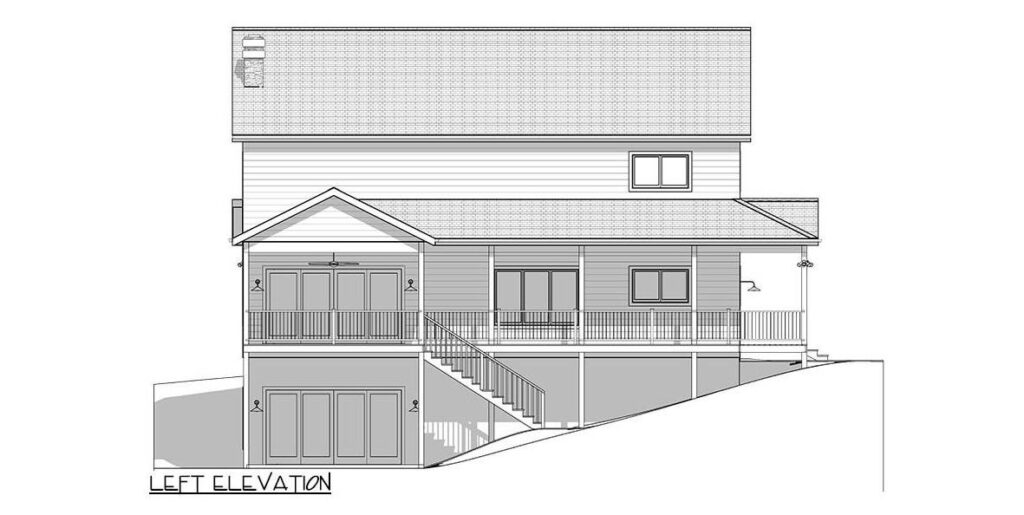
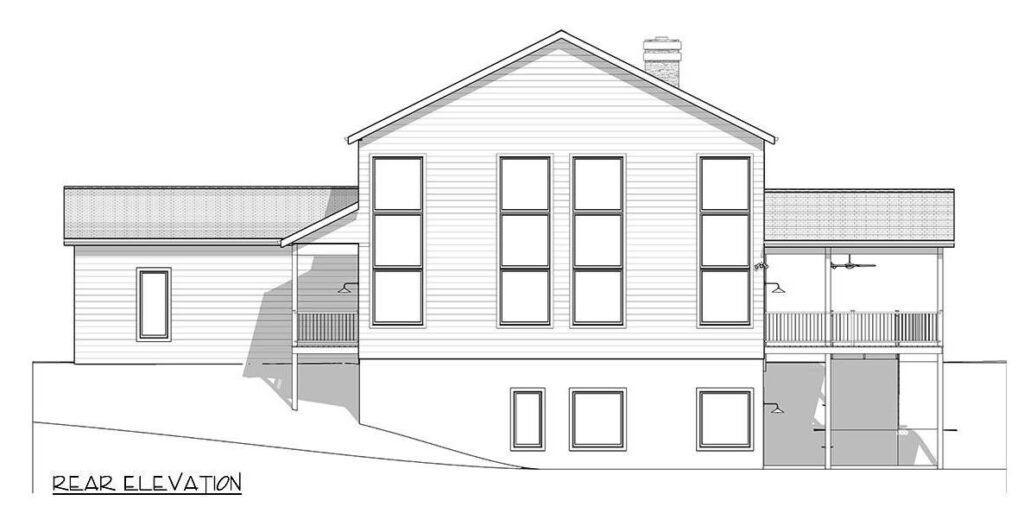
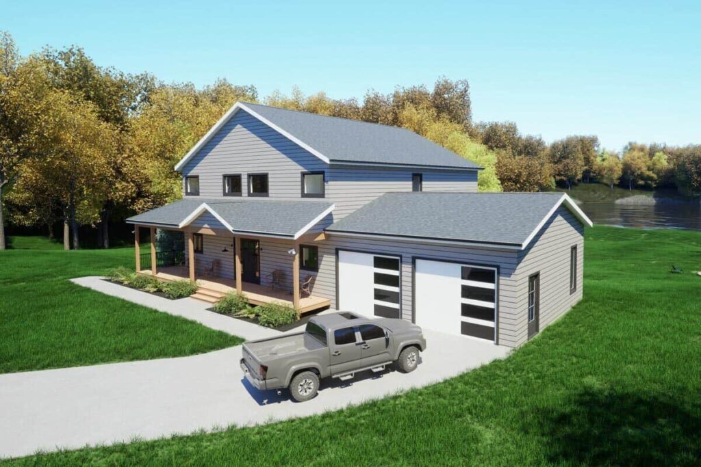
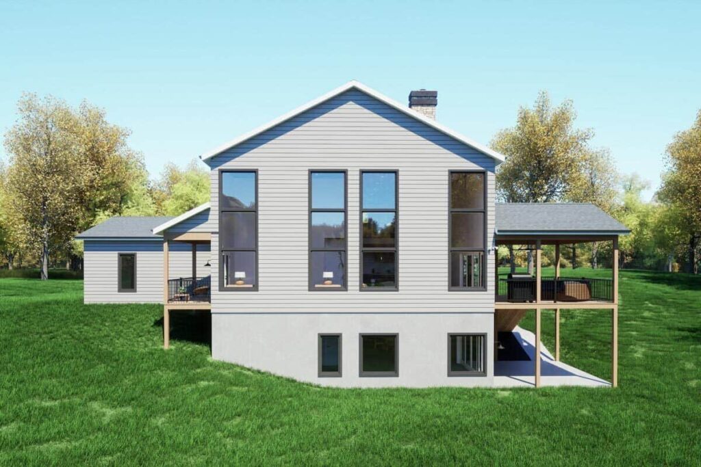
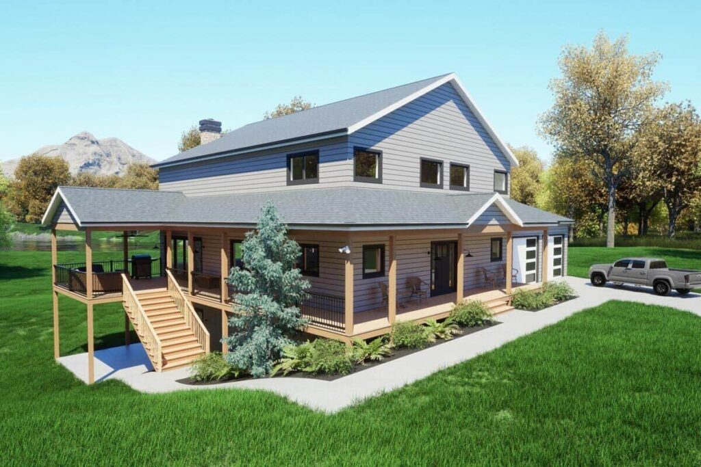
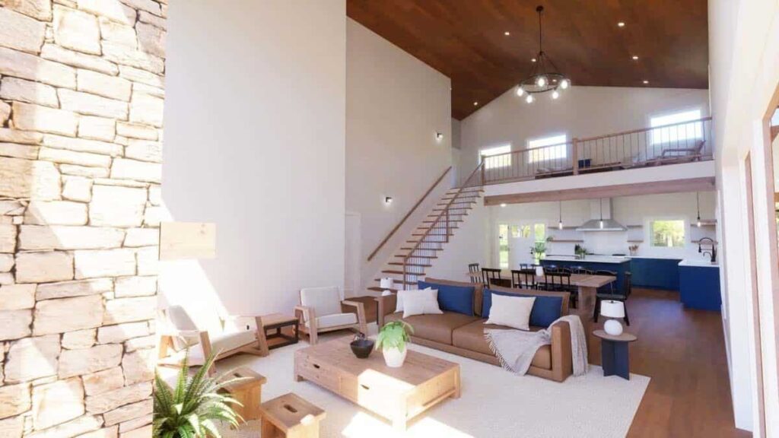
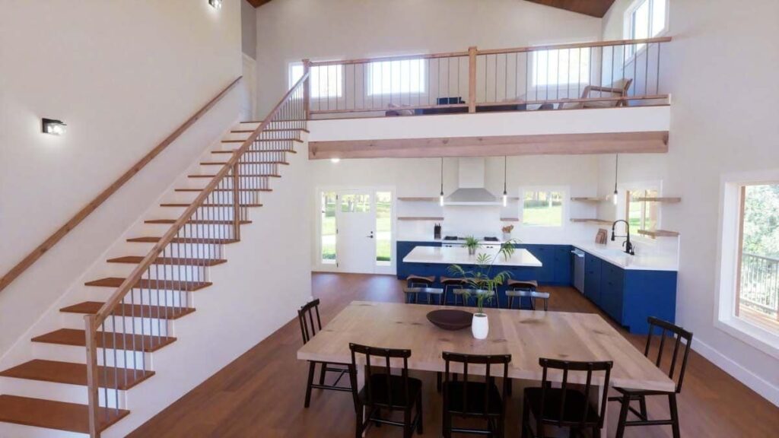
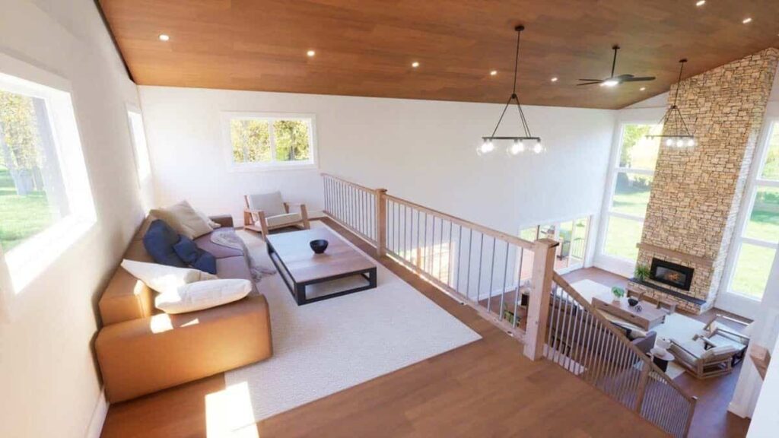

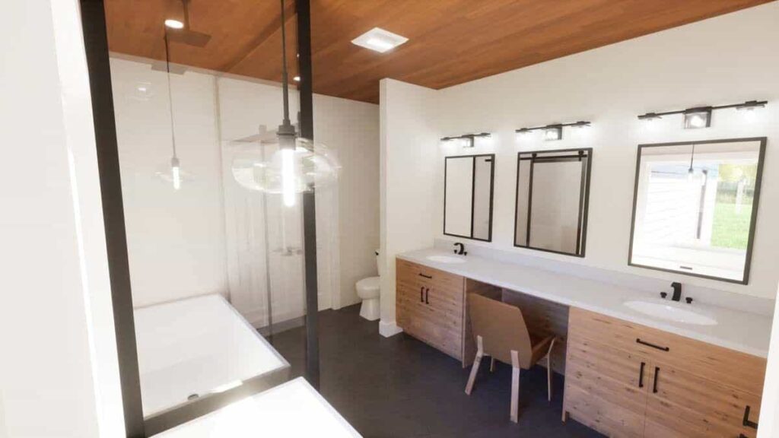
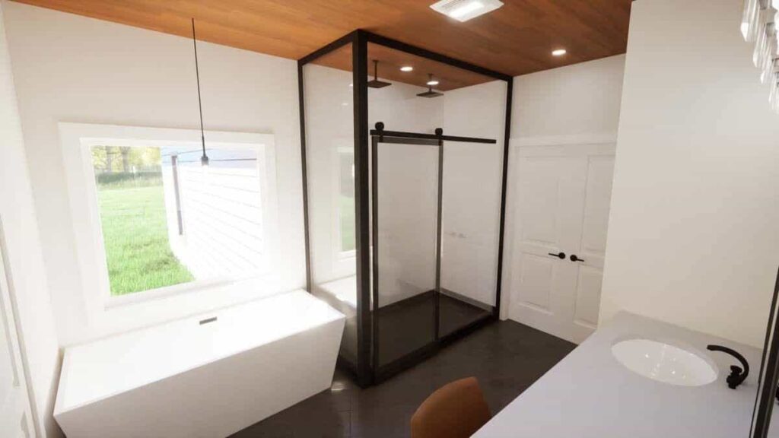
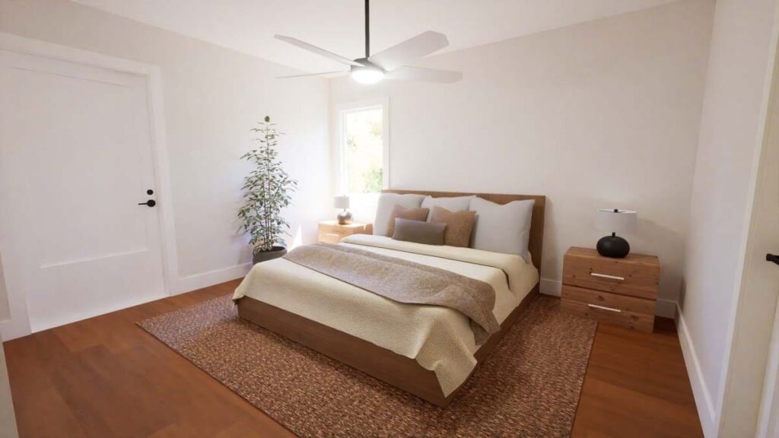
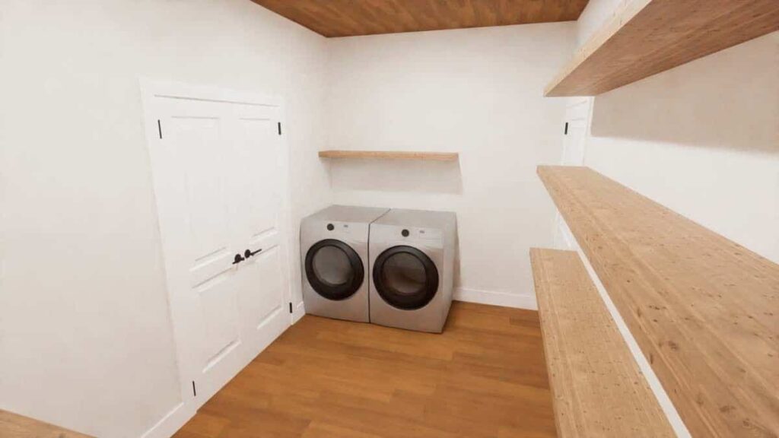
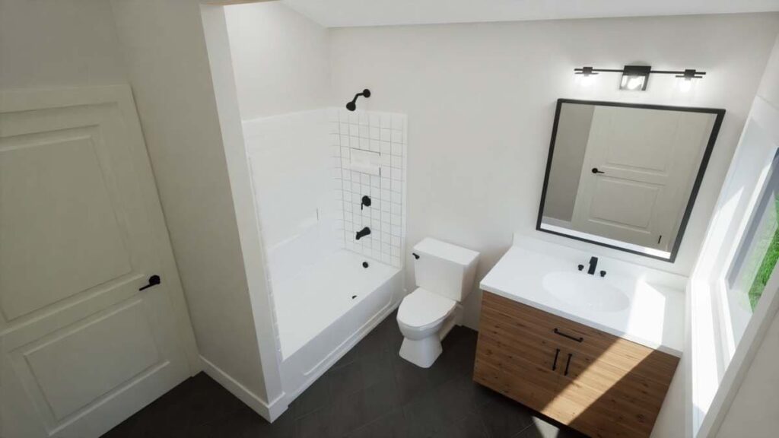
Pin This Floor Plan
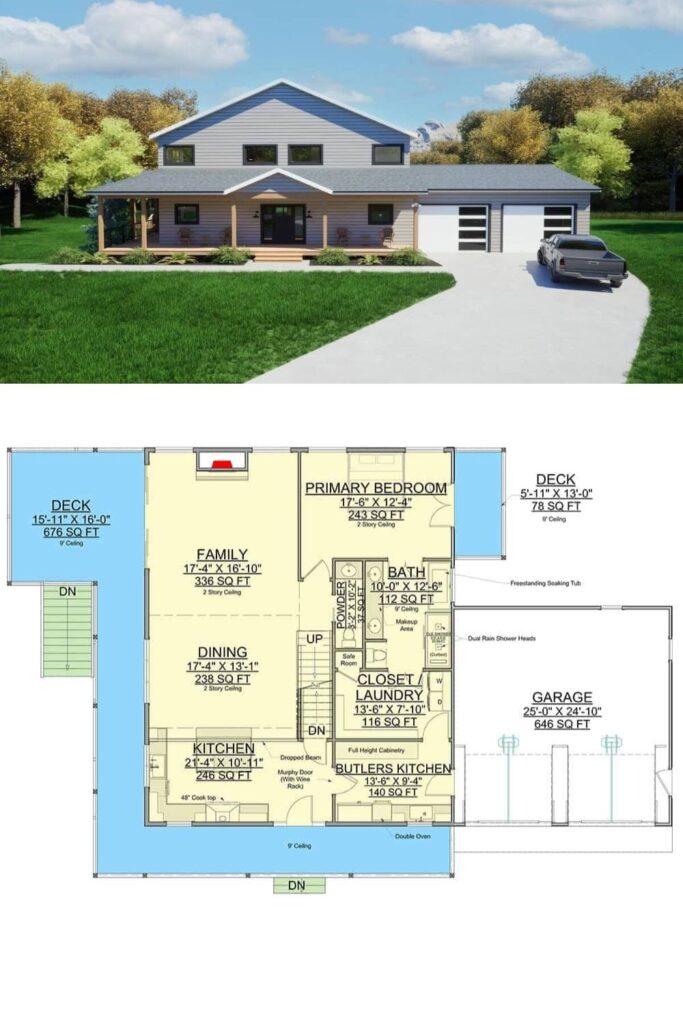
Architectural Designs Plan 300065FNK

