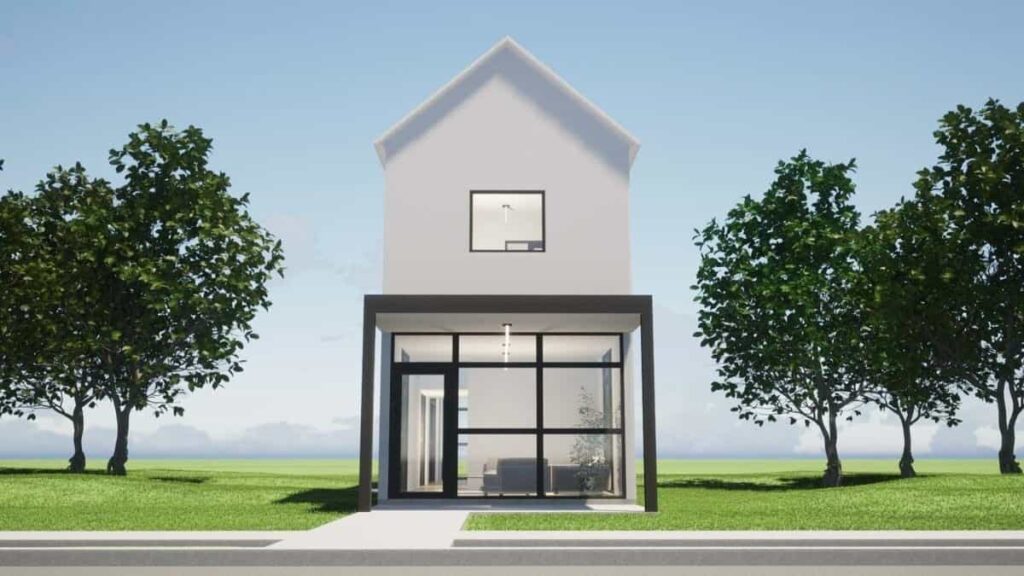Specifications
- Sq. Ft.: 1,430
- Bedrooms: 2
- Bathrooms: 2.5
- Stories: 2
Details
This 2-bedroom country home is only 13 feet wide, making it great for narrow lots. It has covered porches in the front and back, giving you nice outdoor spaces to relax.
Inside, a hallway with stairs divides the house. The living room is in the front, and the kitchen and dining area are in the back. Big windows let in lots of sunlight, and the kitchen has a multi-use island for cooking and casual meals.
Upstairs, there are two same-sized bedrooms. Each bedroom has built-in closets, a cozy window seat, and its own bathroom. There’s also a laundry area and a linen closet on this floor.
Floor Plan and Photos
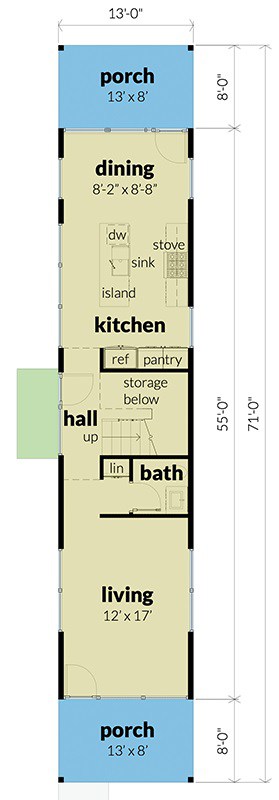
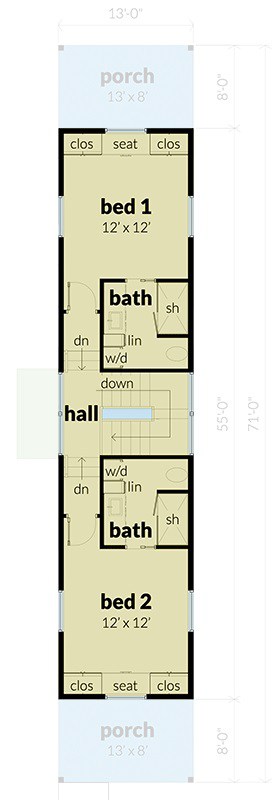
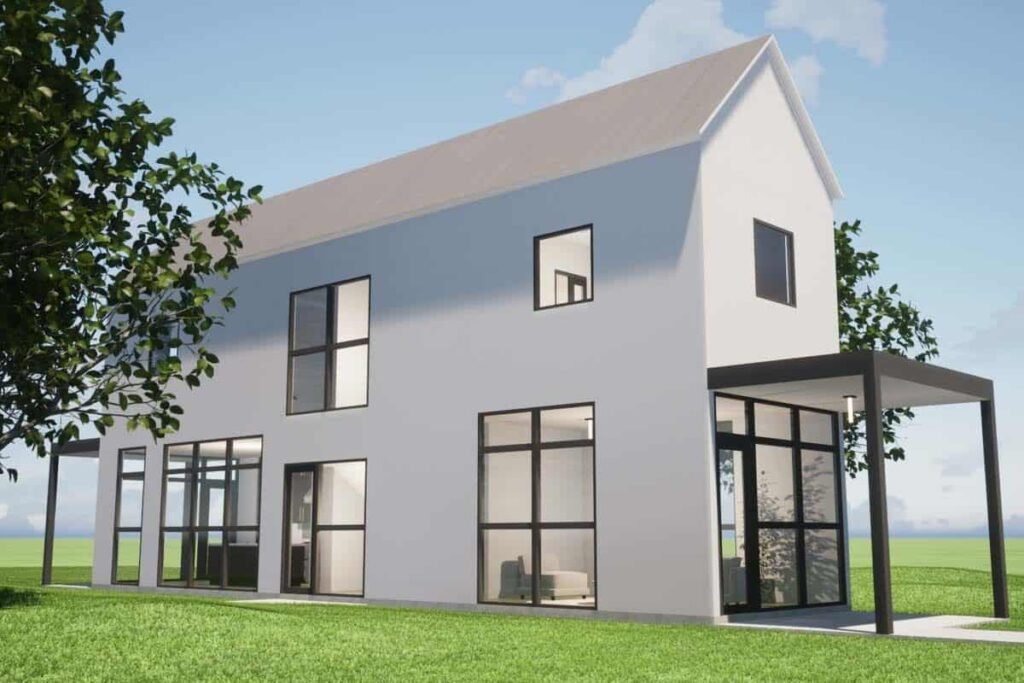
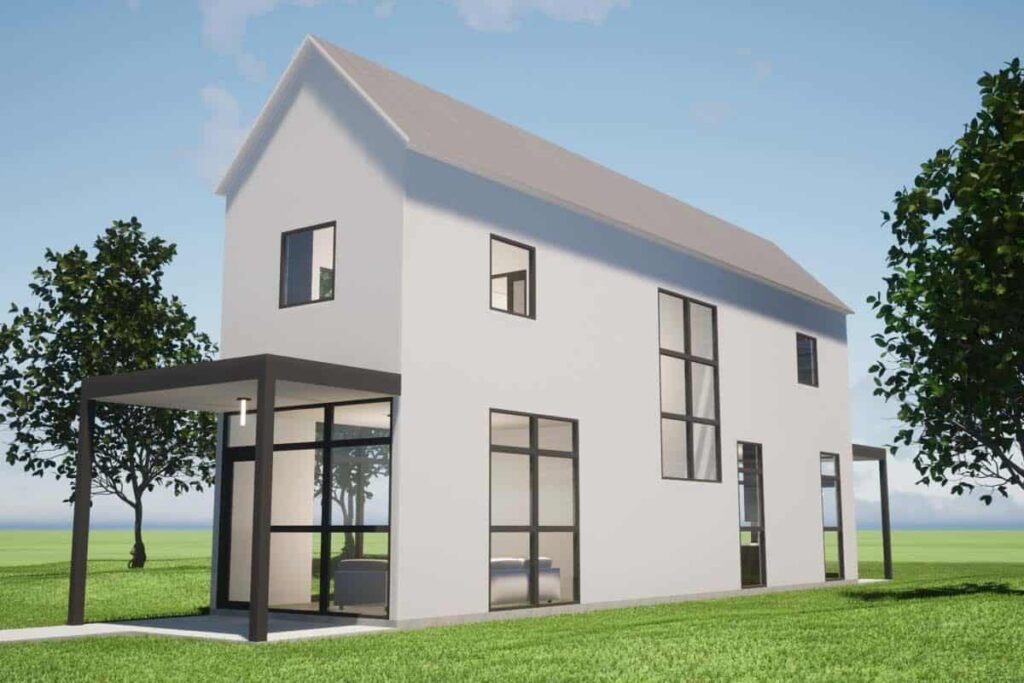
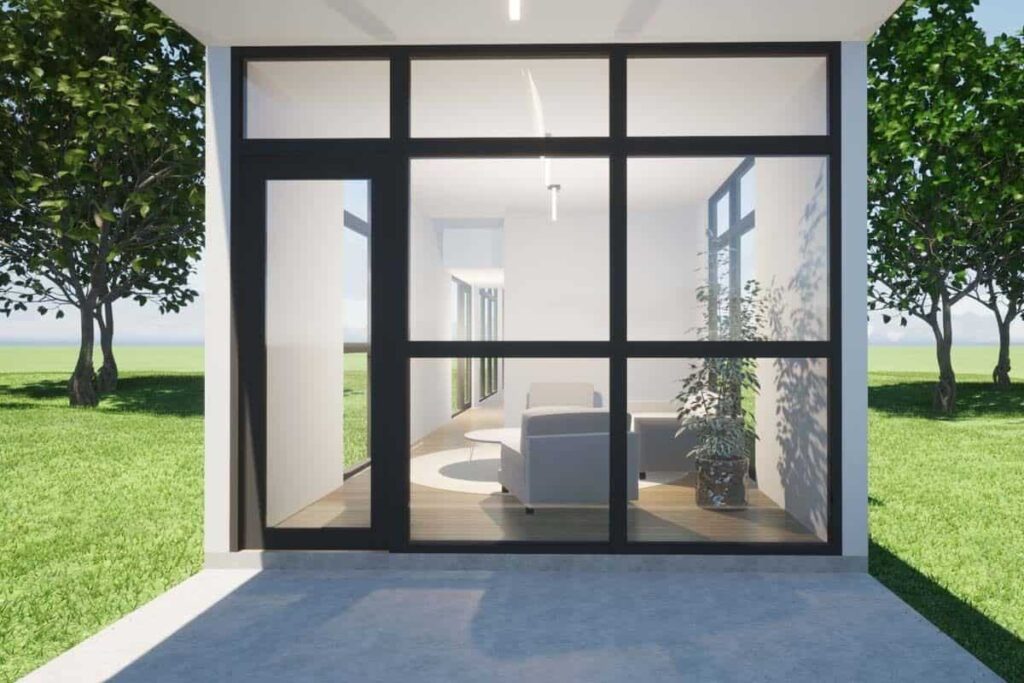

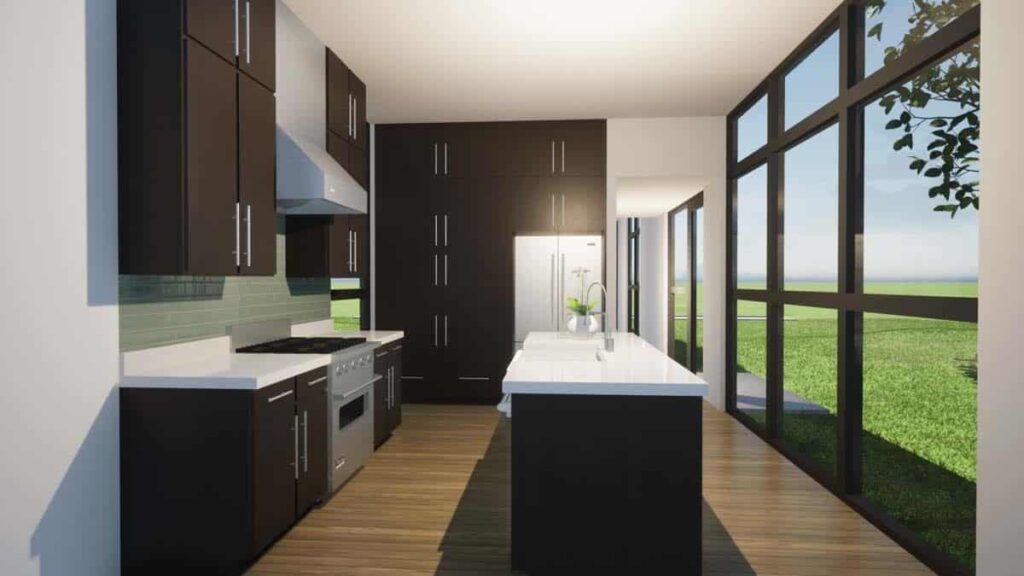


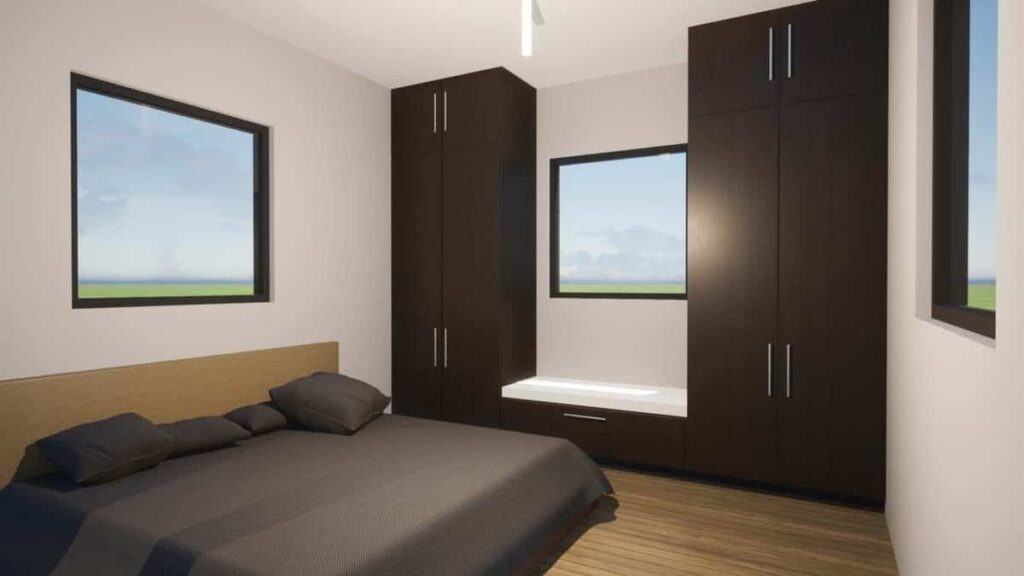

Pin This Floor Plan
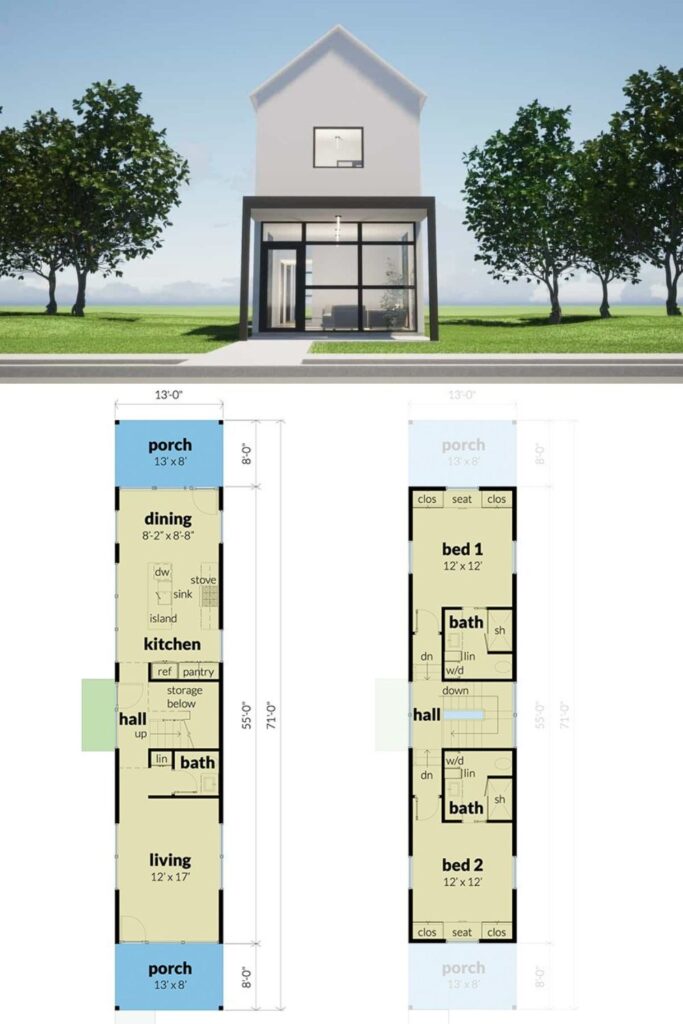
Architectural Designs Plan 44224TD

