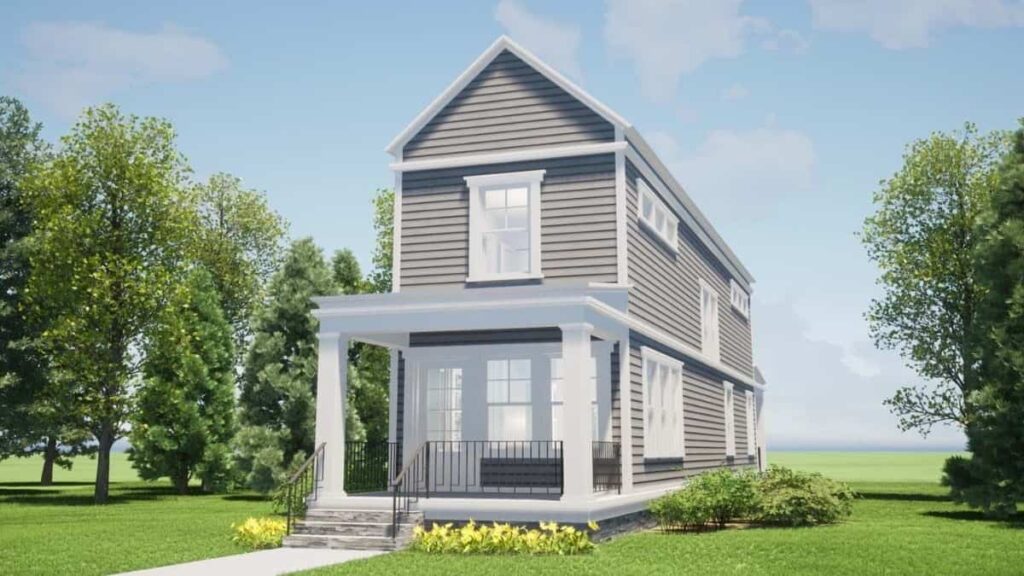Specifications
- Sq. Ft.: 1,430
- Bedrooms: 2
- Bathrooms: 2.5
- Stories: 2
Details
This narrow, two-story house has a cozy country look. It features horizontal siding, a gable roof, and a covered front porch that matches the one at the back.
When you step inside, a bright living room welcomes you. As you walk past a small bathroom and the stairs, you’ll find the kitchen and dining room. Sliding glass doors lead from this space to a covered back porch.
Large windows fill the room with sunlight, and the center island gives you plenty of space to work and sit for casual meals.
Upstairs, there are two bedrooms. Each has a built-in closet, a window seat, and its own bathroom. There’s also a laundry area and a linen closet on this floor.
Floor Plan and Photos


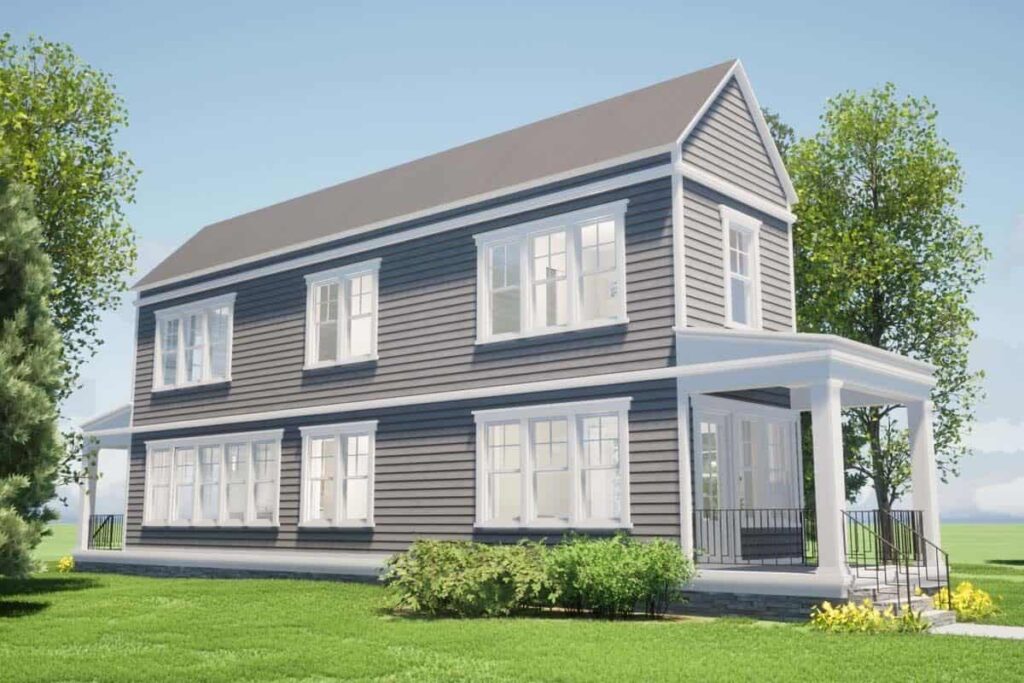

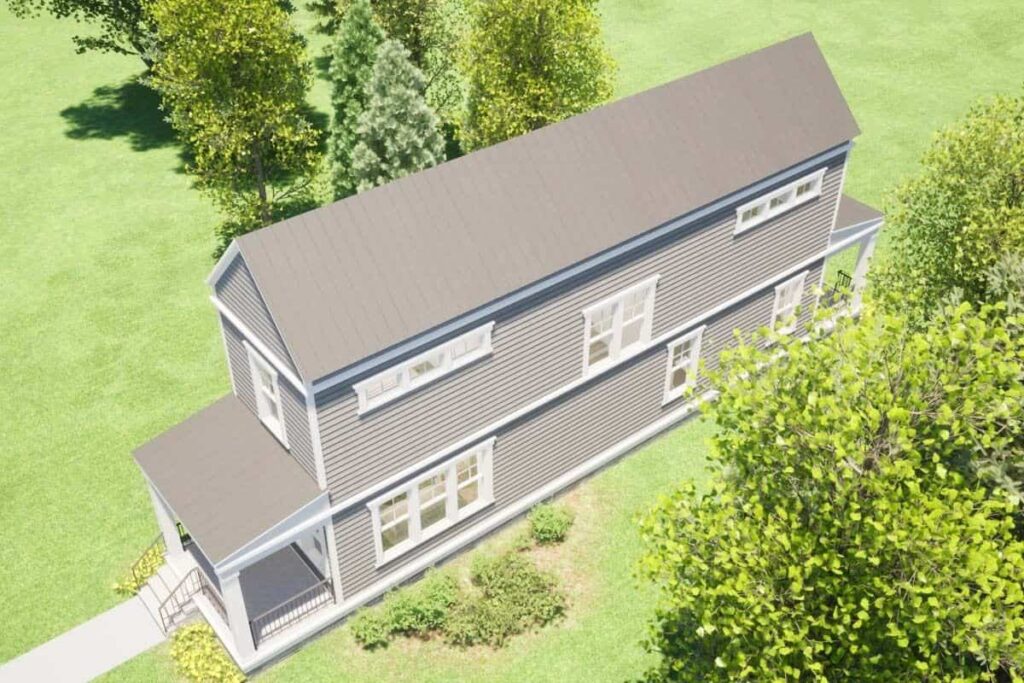
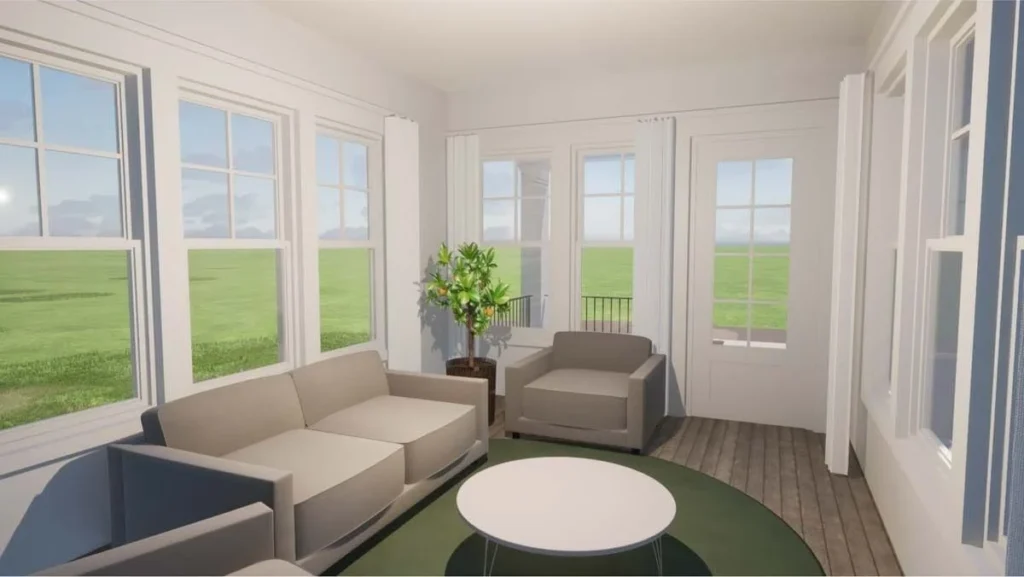

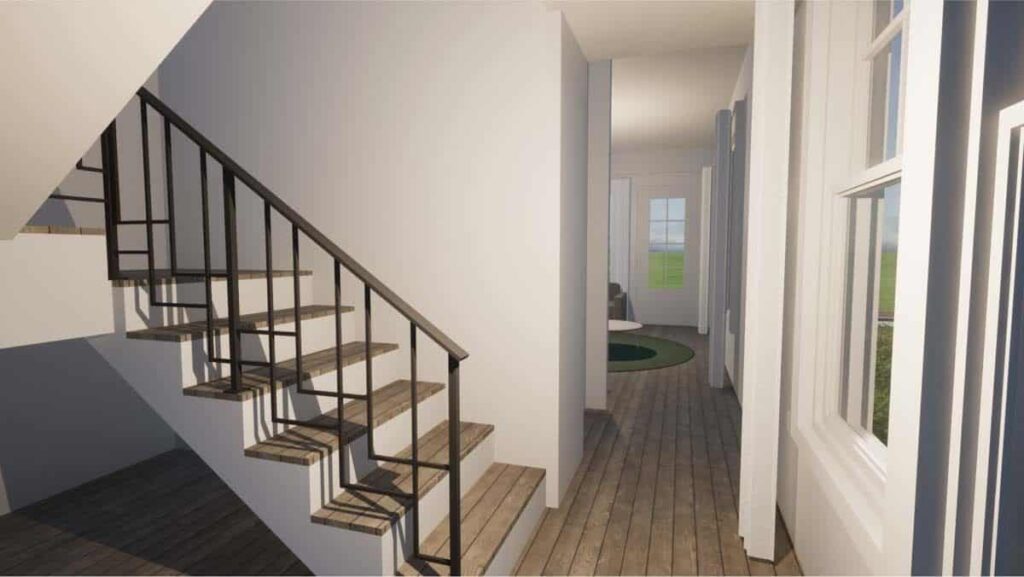
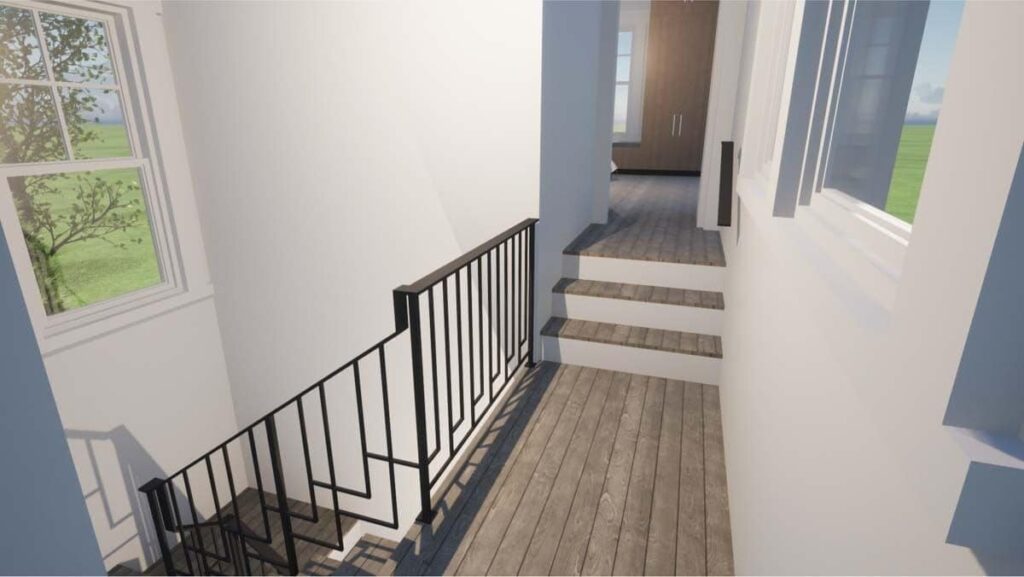
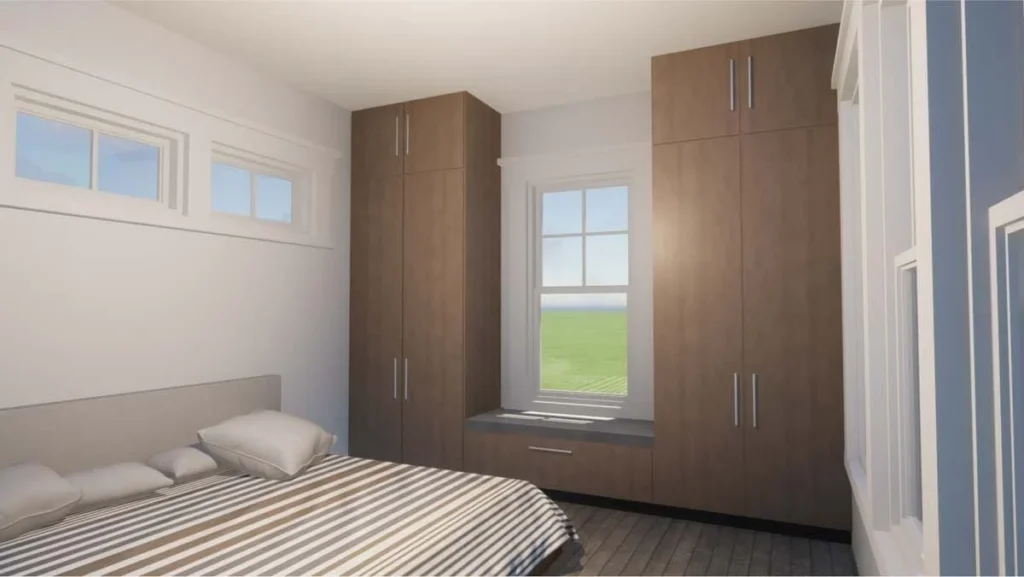
Pin This Floor Plan
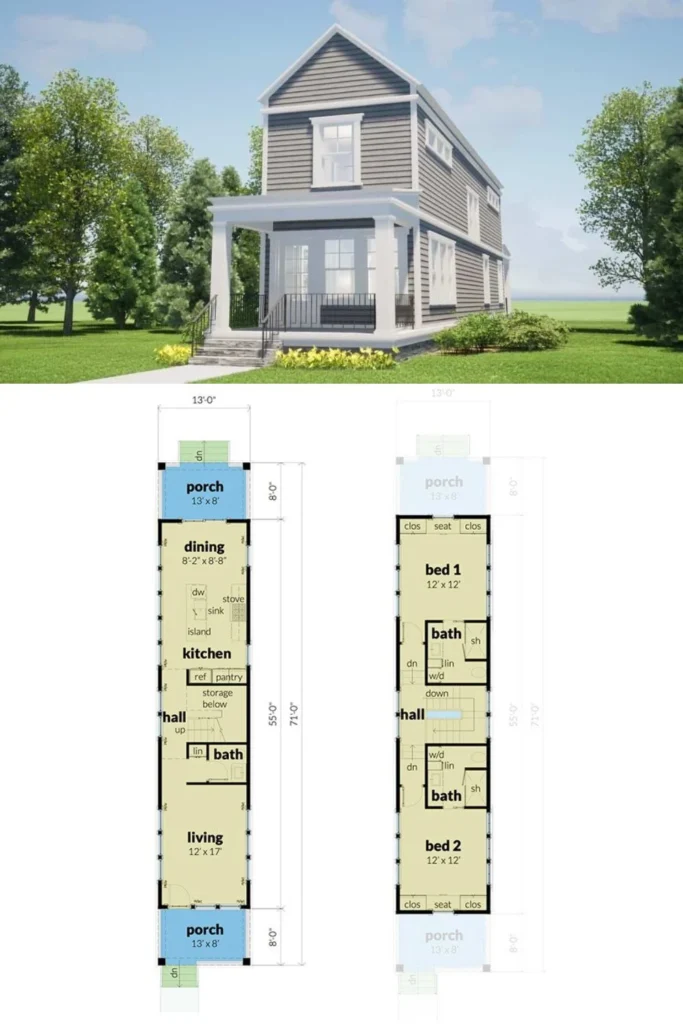
Architectural Designs Plan 44222TD

